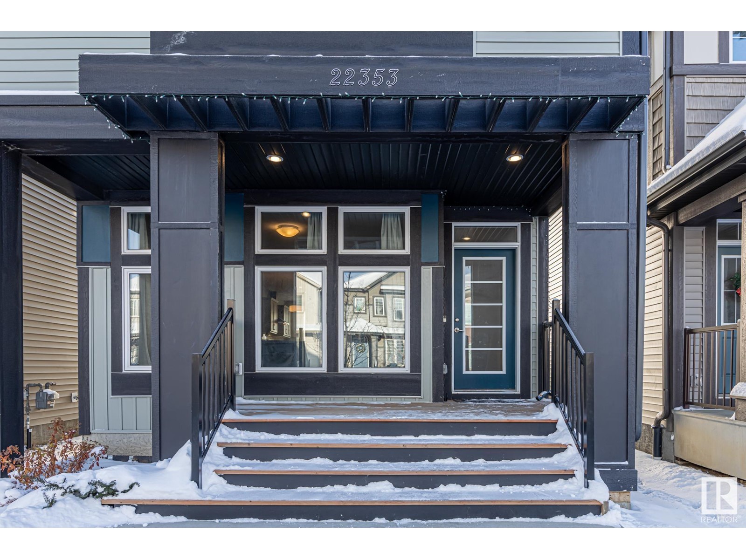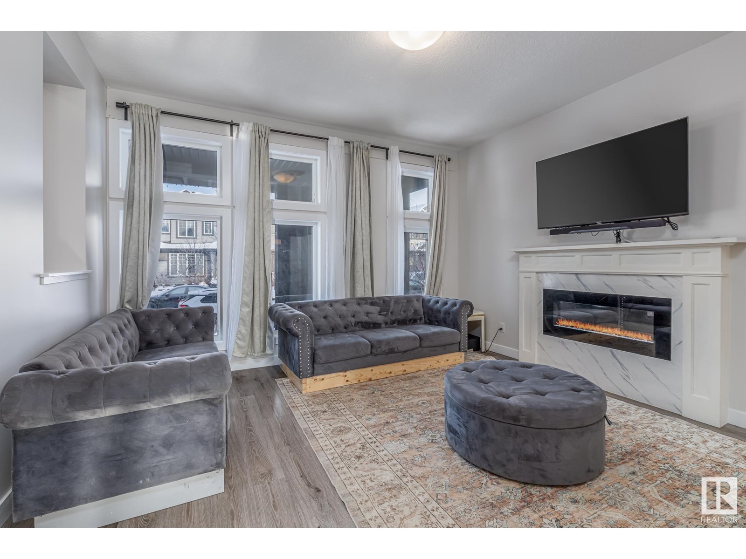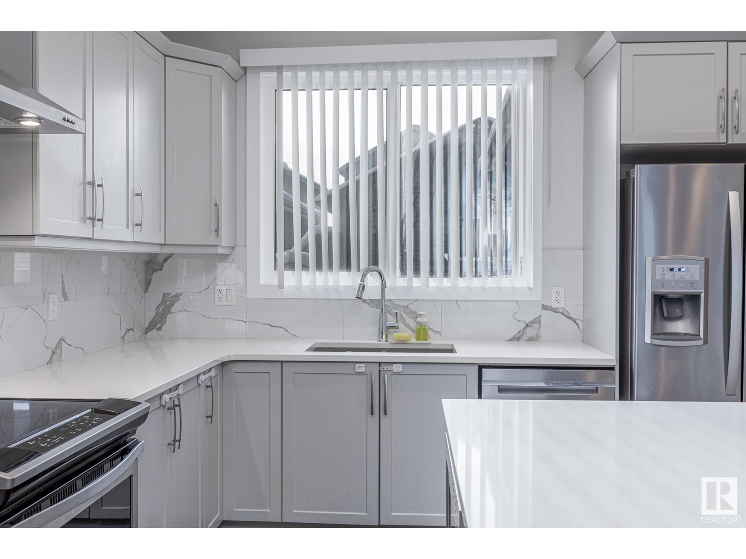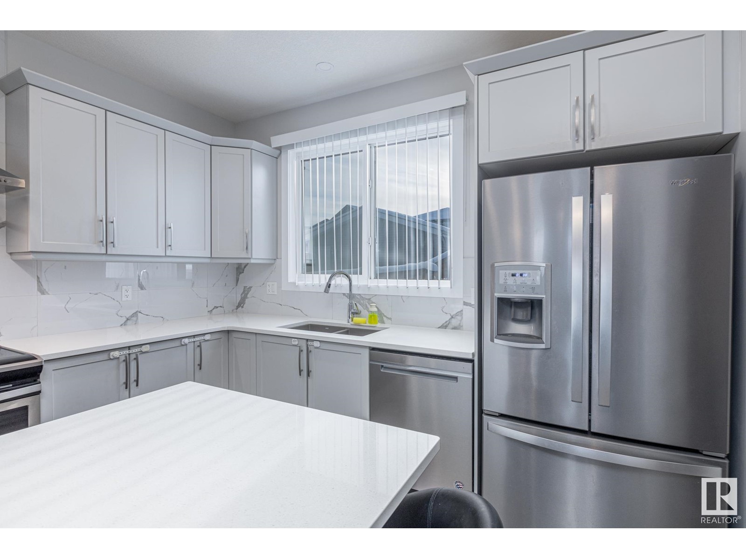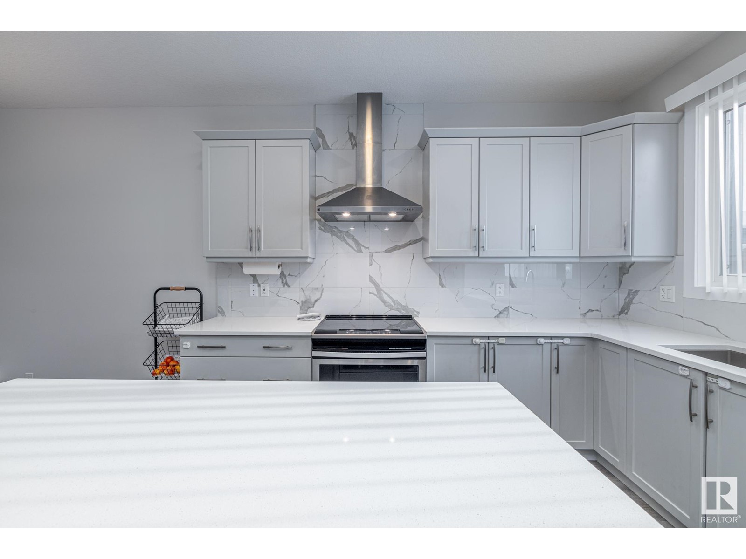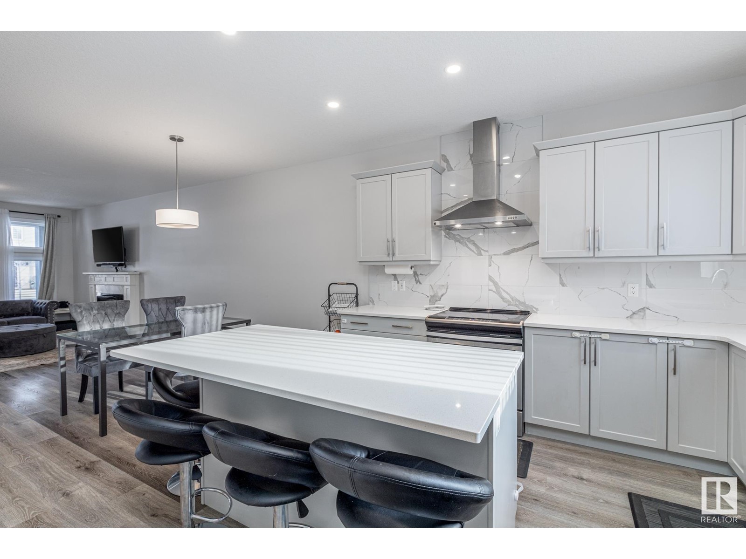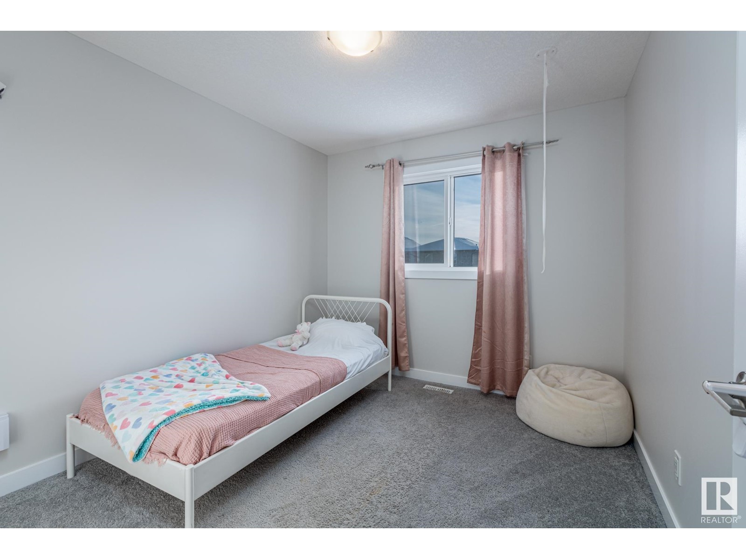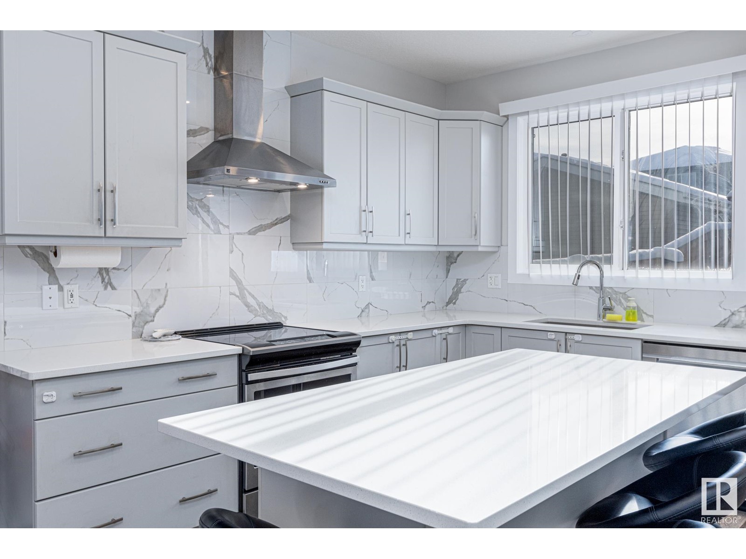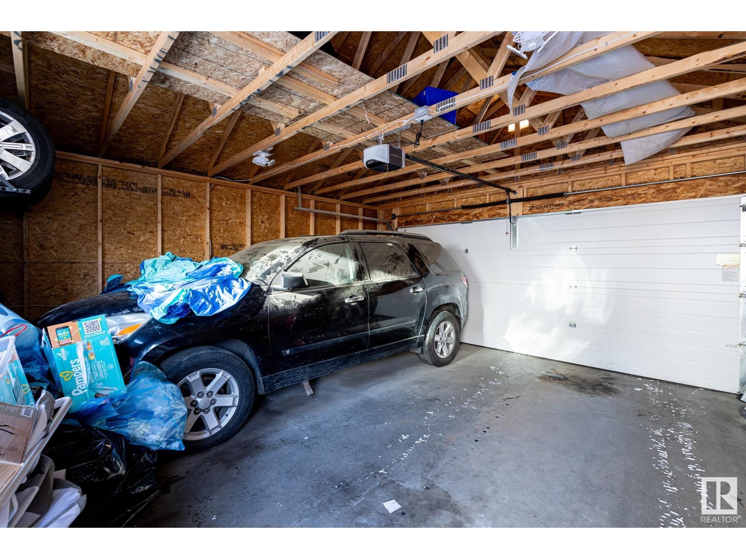22353 93a Av Nw Edmonton, Alberta T5T 7K3
$545,000
Modern Elegance Meets Sustainable Living in Secord! This 2-storey Jayman-built home seamlessly blends style, functionality and energy efficiency with solar panels. Located on a zero lot line, it features 4 bedrooms, 4 bathrooms and thoughtful upgrades throughout. The bright main floor includes a cozy living area with a sleek electric fireplace and a modern kitchen with quartz countertops, a large island, stainless steel appliances and a pantry. Upstairs, the primary suite offers oversized windows, a dual-sink ensuite and a glass-enclosed shower. Two additional bedrooms provide flexibility, while the fully finished basement features a rec room, a 4th bedroom, a bathroom with app-controlled LED lighting and ample storage. Outside, enjoy the fenced yard with a covered deck and pergola perfect for enjoying the summers. A double detached garage adds convenience, and the location offers easy access to schools, parks and amenities. Move-in ready and designed to impress! (id:57312)
Property Details
| MLS® Number | E4417519 |
| Property Type | Single Family |
| Neigbourhood | Secord |
| AmenitiesNearBy | Playground, Public Transit, Schools, Shopping |
| Features | No Animal Home |
| Structure | Deck, Porch |
Building
| BathroomTotal | 4 |
| BedroomsTotal | 4 |
| Amenities | Ceiling - 10ft |
| Appliances | Dishwasher, Dryer, Garage Door Opener, Microwave Range Hood Combo, Refrigerator, Stove, Washer, Window Coverings |
| BasementDevelopment | Finished |
| BasementType | Full (finished) |
| ConstructedDate | 2019 |
| ConstructionStyleAttachment | Detached |
| FireProtection | Smoke Detectors |
| HalfBathTotal | 1 |
| HeatingType | Forced Air |
| StoriesTotal | 2 |
| SizeInterior | 1648.2776 Sqft |
| Type | House |
Parking
| Detached Garage |
Land
| Acreage | No |
| FenceType | Fence |
| LandAmenities | Playground, Public Transit, Schools, Shopping |
| SizeIrregular | 269.39 |
| SizeTotal | 269.39 M2 |
| SizeTotalText | 269.39 M2 |
Rooms
| Level | Type | Length | Width | Dimensions |
|---|---|---|---|---|
| Basement | Bedroom 4 | 2.73 m | 3.94 m | 2.73 m x 3.94 m |
| Basement | Recreation Room | 4.36 m | 8.21 m | 4.36 m x 8.21 m |
| Basement | Utility Room | 2.52 m | 2.51 m | 2.52 m x 2.51 m |
| Main Level | Living Room | 4.11 m | 3.67 m | 4.11 m x 3.67 m |
| Main Level | Dining Room | 4.58 m | 3.42 m | 4.58 m x 3.42 m |
| Main Level | Kitchen | 3.6 m | 4.17 m | 3.6 m x 4.17 m |
| Upper Level | Family Room | 3.74 m | 3.3 m | 3.74 m x 3.3 m |
| Upper Level | Primary Bedroom | 4.16 m | 4.41 m | 4.16 m x 4.41 m |
| Upper Level | Bedroom 2 | 2.84 m | 3.37 m | 2.84 m x 3.37 m |
| Upper Level | Bedroom 3 | 2.84 m | 3.37 m | 2.84 m x 3.37 m |
https://www.realtor.ca/real-estate/27786862/22353-93a-av-nw-edmonton-secord
Interested?
Contact us for more information
David M. Ozubko
Associate
100-10328 81 Ave Nw
Edmonton, Alberta T6E 1X2

