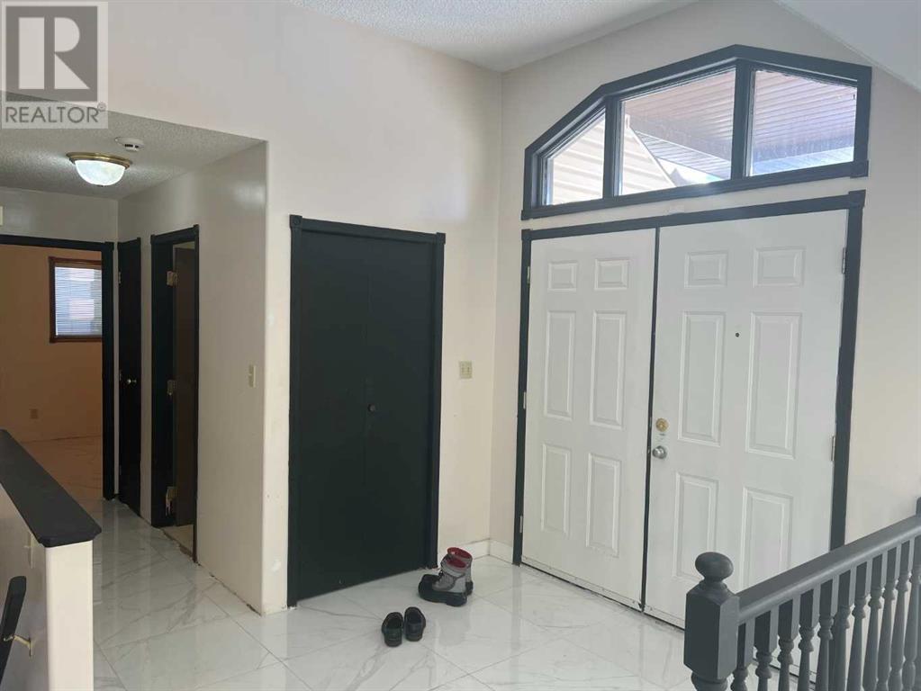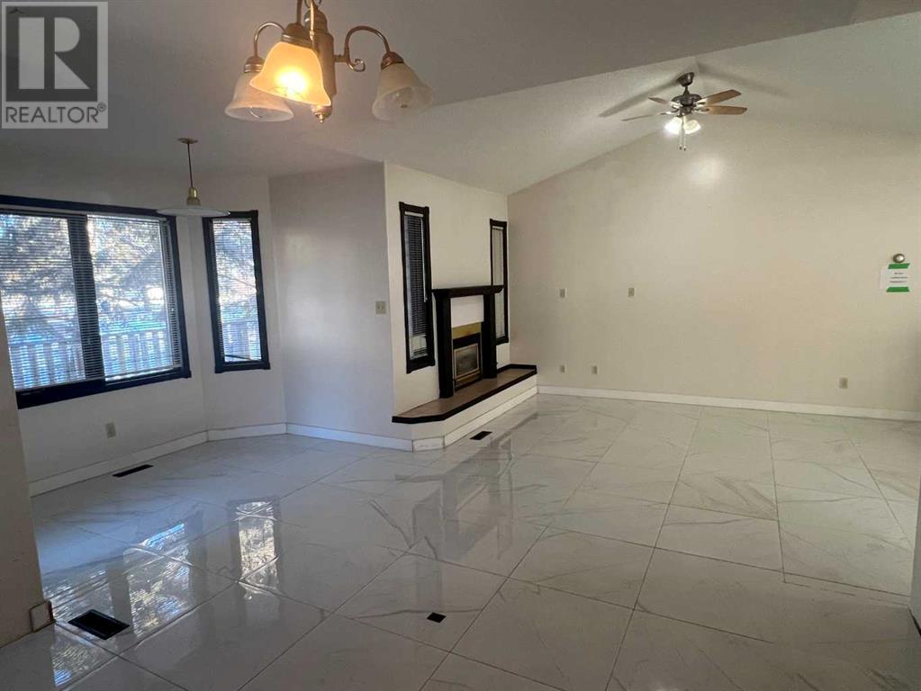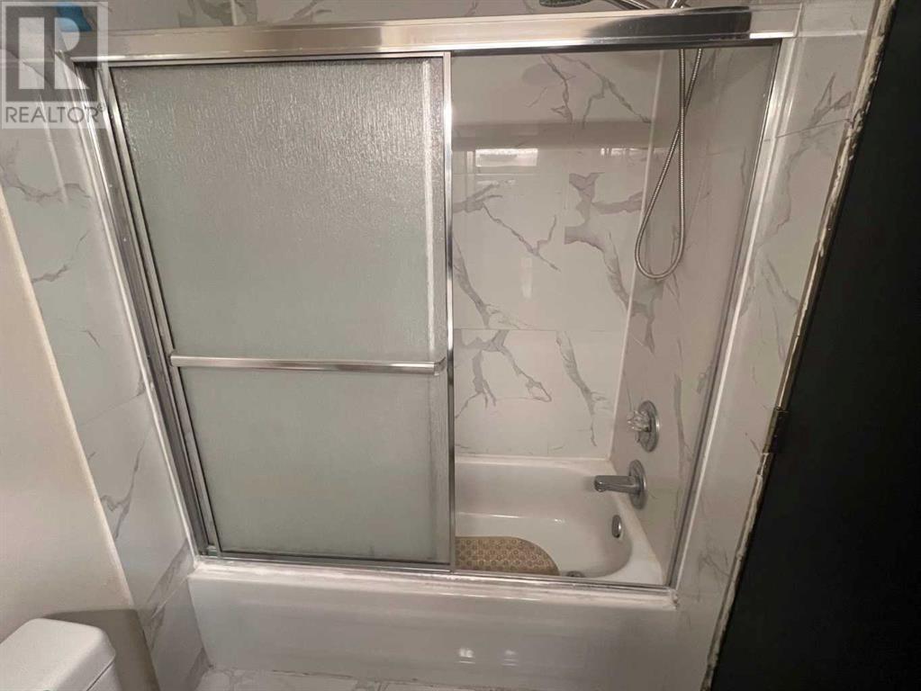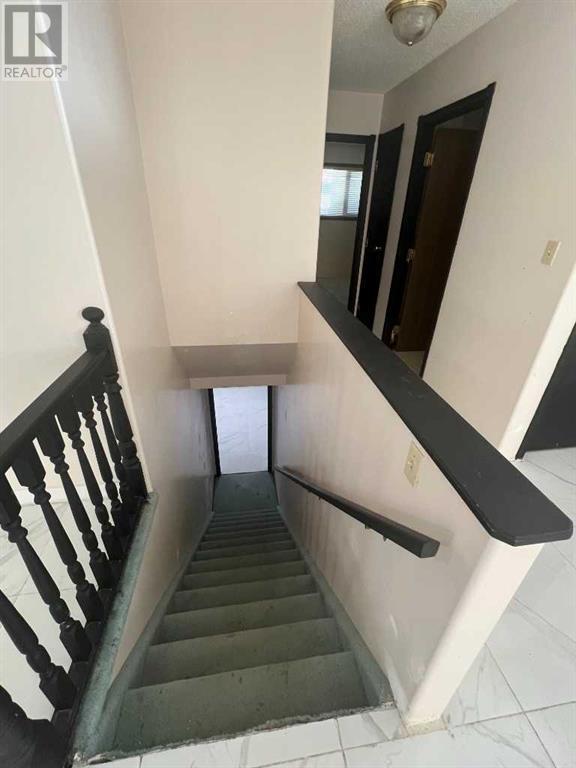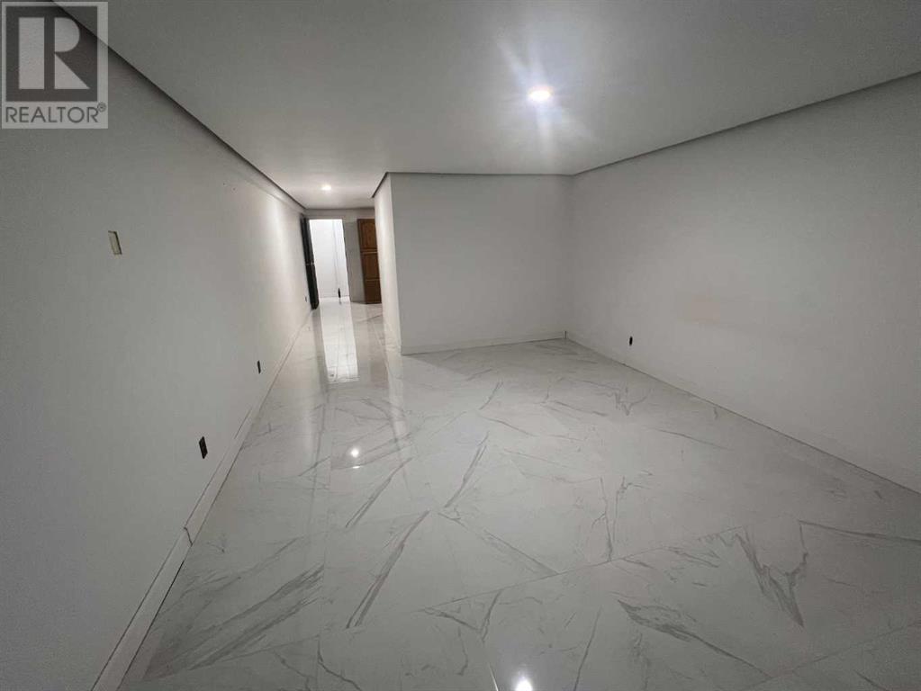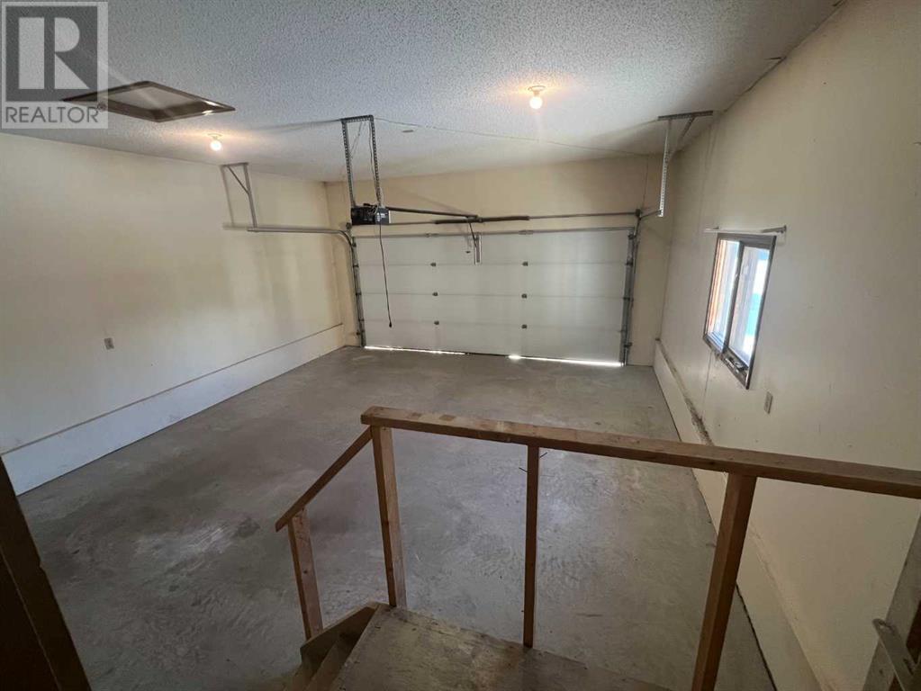32 Fairview Close Brooks, Alberta T1R 0N7
$339,900
Tremendous opportunity awaits for the next owner of this large bungalow in a desirable neighborhood on a quiet cul-de-sac. This home needs some finishing throughout including a new kitchen. This 1557 sq ft bungalow features a spacious open floor plan with plenty of tile work and tray ceilings. The main floor includes a gas fireplace, two bedrooms, and a 4-piece bath. The master bedroom is generously sized and comes with a walk-in closet and a 3-piece ensuite, which requires finishing touches. Additionally, the main floor laundry adds to the home's convenience. The basement is fully developed, and includes three bedrooms, a 3-piece bath that needs completion, and abundant space throughout. Outside, the property has a 12' x 26' wooden deck, and a chain-link fence surrounding a private backyard with several spruce trees. This property is being sold “as is, where is” on date of possession. Take the virtual tour 24 hours/day (tour was completed when home occupied). (id:57312)
Property Details
| MLS® Number | A2186691 |
| Property Type | Single Family |
| Community Name | Fairview |
| AmenitiesNearBy | Schools, Shopping |
| Features | Cul-de-sac, Back Lane |
| ParkingSpaceTotal | 4 |
| Plan | 9011362 |
| Structure | Deck |
Building
| BathroomTotal | 3 |
| BedroomsAboveGround | 2 |
| BedroomsBelowGround | 3 |
| BedroomsTotal | 5 |
| Appliances | See Remarks |
| ArchitecturalStyle | Bungalow |
| BasementDevelopment | Finished |
| BasementType | Full (finished) |
| ConstructedDate | 1994 |
| ConstructionMaterial | Wood Frame |
| ConstructionStyleAttachment | Detached |
| CoolingType | Central Air Conditioning |
| FireplacePresent | Yes |
| FireplaceTotal | 1 |
| FlooringType | Carpeted, Tile |
| FoundationType | Poured Concrete |
| HeatingType | Forced Air |
| StoriesTotal | 1 |
| SizeInterior | 1558 Sqft |
| TotalFinishedArea | 1558 Sqft |
| Type | House |
Parking
| Attached Garage | 2 |
Land
| Acreage | No |
| FenceType | Fence |
| LandAmenities | Schools, Shopping |
| LandscapeFeatures | Landscaped |
| SizeIrregular | 7621.00 |
| SizeTotal | 7621 Sqft|7,251 - 10,889 Sqft |
| SizeTotalText | 7621 Sqft|7,251 - 10,889 Sqft |
| ZoningDescription | R-sd |
Rooms
| Level | Type | Length | Width | Dimensions |
|---|---|---|---|---|
| Basement | 4pc Bathroom | .00 Ft x .00 Ft | ||
| Basement | Bedroom | 27.75 Ft x 13.08 Ft | ||
| Basement | Bedroom | 12.58 Ft x 13.00 Ft | ||
| Basement | Bedroom | 12.58 Ft x 13.50 Ft | ||
| Basement | Recreational, Games Room | 27.67 Ft x 23.25 Ft | ||
| Basement | Furnace | 8.67 Ft x 8.83 Ft | ||
| Basement | Other | 8.83 Ft x 11.00 Ft | ||
| Main Level | 4pc Bathroom | .00 Ft x .00 Ft | ||
| Main Level | Bedroom | 10.00 Ft x 10.58 Ft | ||
| Main Level | Breakfast | 9.00 Ft x 6.08 Ft | ||
| Main Level | Dining Room | 11.83 Ft x 114.67 Ft | ||
| Main Level | 3pc Bathroom | 5.00 Ft x 13.92 Ft | ||
| Main Level | Kitchen | 14.75 Ft x 11.08 Ft | ||
| Main Level | Laundry Room | 6.33 Ft x 6.92 Ft | ||
| Main Level | Living Room | 13.25 Ft x 2.58 Ft | ||
| Main Level | Primary Bedroom | 13.75 Ft x 16.33 Ft | ||
| Main Level | Other | 10.00 Ft x 7.17 Ft |
https://www.realtor.ca/real-estate/27786732/32-fairview-close-brooks-fairview
Interested?
Contact us for more information
Michael Gross
Associate
203 - 20 Sunpark Plaza S.e.
Calgary, Alberta











