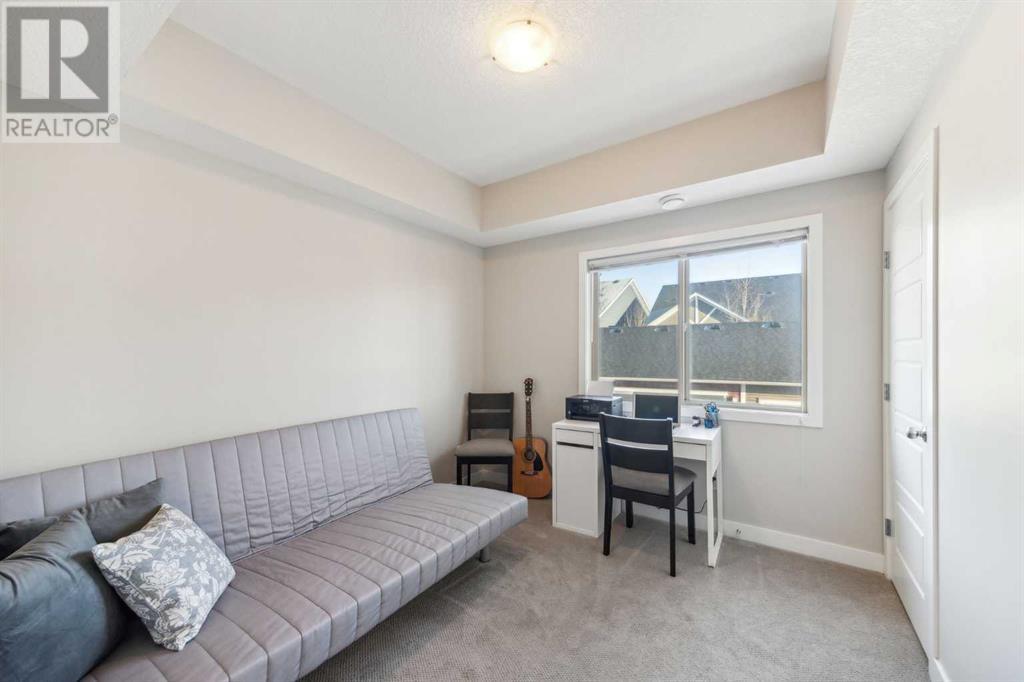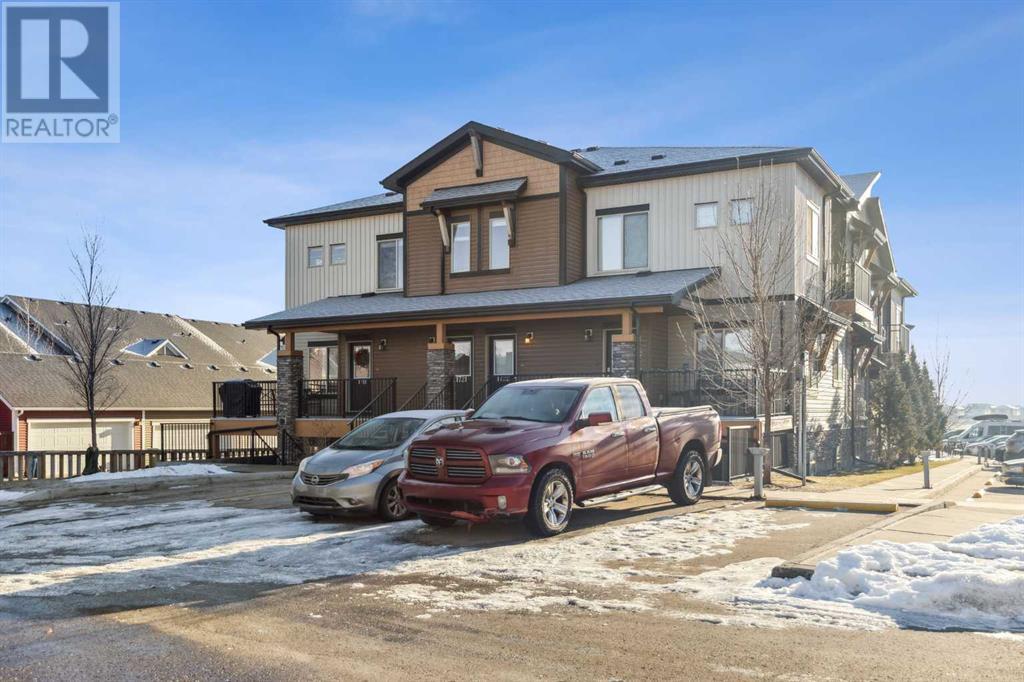1711, 2461 Baysprings Link Sw Airdrie, Alberta T4B 4C6
$334,900Maintenance, Common Area Maintenance, Ground Maintenance, Parking, Property Management, Reserve Fund Contributions, Sewer, Waste Removal, Water
$354.62 Monthly
Maintenance, Common Area Maintenance, Ground Maintenance, Parking, Property Management, Reserve Fund Contributions, Sewer, Waste Removal, Water
$354.62 MonthlyOPEN HOUSE - Saturday, Jan 11th & Sunday, Jan 12th @ 1:00 - 3:00! Are you looking for your first home? Then look no further! This 2-bedroom, 2-bathroom home has been well cared for and is MOVE IN READY! This END UNIT will give you plenty of NATURAL LIGHT with all the windows! Walking in, you first notice the OPEN CONCEPT layout with Vinyl Plank flooring! The Living Room is to your left upon entering and adjacent to the Dining Area which flows seamlessly into the Kitchen with Gorgeous WHITE CABINETRY, Stainless Steel Kitchen Appliances and QUARTZ Counters! Down the hall you pass the Main 4-piece Bathroom, the Second Bedroom and the Primary Bedroom with a Beautiful TRAY CEILING and its own 3-piece Ensuite and WALK IN CLOSET! The Stacked Washer and Dryer is in its own room at the end of the hall. The Condo fees include Snow Removal, Lawn Maintenance, Heat, Gas and Water! Call your Realtor and book your private showing today before it's gone! (id:57312)
Open House
This property has open houses!
1:00 pm
Ends at:3:00 pm
1:00 pm
Ends at:3:00 pm
Property Details
| MLS® Number | A2183941 |
| Property Type | Single Family |
| Community Name | Baysprings |
| AmenitiesNearBy | Park, Playground, Schools, Shopping |
| CommunityFeatures | Pets Allowed With Restrictions |
| Features | No Smoking Home, Parking |
| ParkingSpaceTotal | 1 |
| Plan | 1610663 |
| Structure | Deck |
Building
| BathroomTotal | 2 |
| BedroomsAboveGround | 2 |
| BedroomsTotal | 2 |
| Appliances | Refrigerator, Dishwasher, Stove, Microwave Range Hood Combo, Washer/dryer Stack-up |
| BasementType | None |
| ConstructedDate | 2016 |
| ConstructionStyleAttachment | Attached |
| CoolingType | None |
| ExteriorFinish | Vinyl Siding |
| FlooringType | Carpeted, Vinyl Plank |
| FoundationType | Poured Concrete |
| StoriesTotal | 1 |
| SizeInterior | 887 Sqft |
| TotalFinishedArea | 887 Sqft |
| Type | Row / Townhouse |
Land
| Acreage | No |
| FenceType | Not Fenced |
| LandAmenities | Park, Playground, Schools, Shopping |
| SizeIrregular | 82.10 |
| SizeTotal | 82.1 M2|0-4,050 Sqft |
| SizeTotalText | 82.1 M2|0-4,050 Sqft |
| ZoningDescription | R4 |
Rooms
| Level | Type | Length | Width | Dimensions |
|---|---|---|---|---|
| Main Level | Living Room | 14.17 Ft x 11.92 Ft | ||
| Main Level | Kitchen | 11.50 Ft x 9.67 Ft | ||
| Main Level | Dining Room | 10.75 Ft x 7.33 Ft | ||
| Main Level | Primary Bedroom | 12.42 Ft x 10.08 Ft | ||
| Main Level | Bedroom | 10.08 Ft x 9.67 Ft | ||
| Main Level | 3pc Bathroom | .00 Ft x .00 Ft | ||
| Main Level | 4pc Bathroom | .00 Ft x .00 Ft | ||
| Main Level | Other | 6.67 Ft x 4.50 Ft |
https://www.realtor.ca/real-estate/27785697/1711-2461-baysprings-link-sw-airdrie-baysprings
Interested?
Contact us for more information
Natalie Berthiaume
Associate
#100, 707 - 10 Avenue S.w.
Calgary, Alberta T2R 0B3
Tania L. Mclachlin
Associate
#144, 1935 - 32 Avenue N.e.
Calgary, Alberta T2E 7C8


















