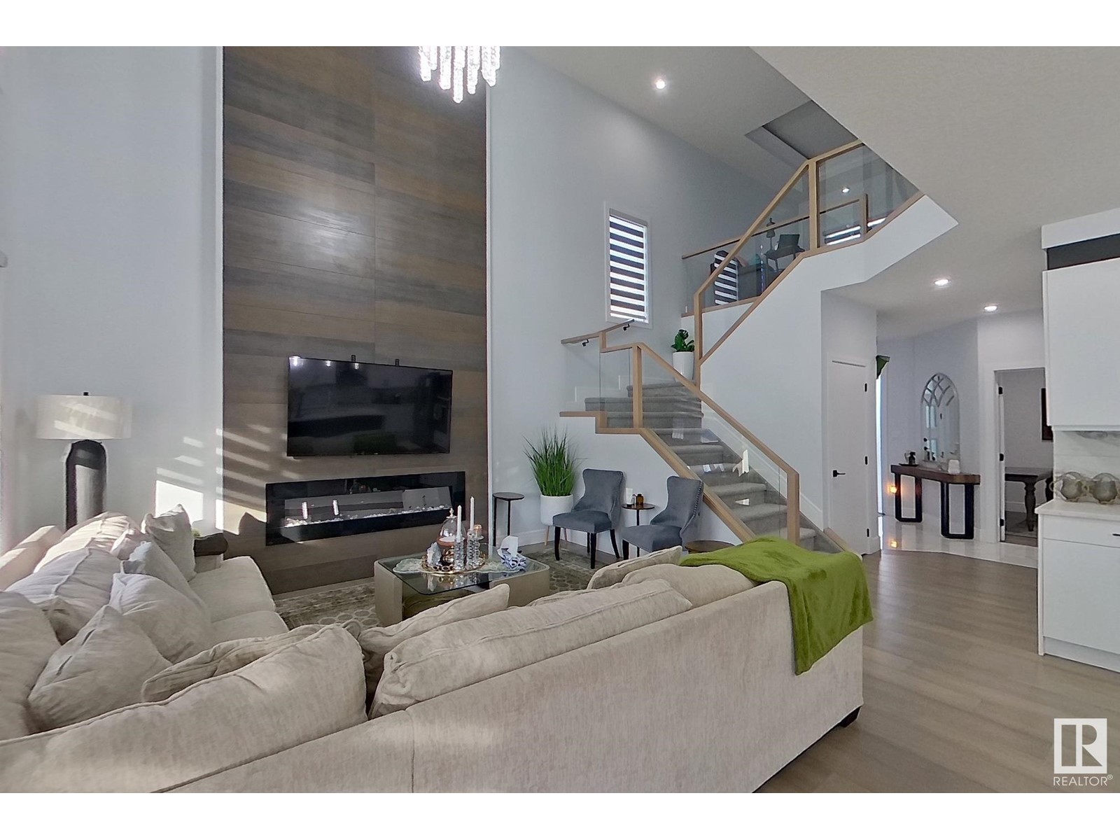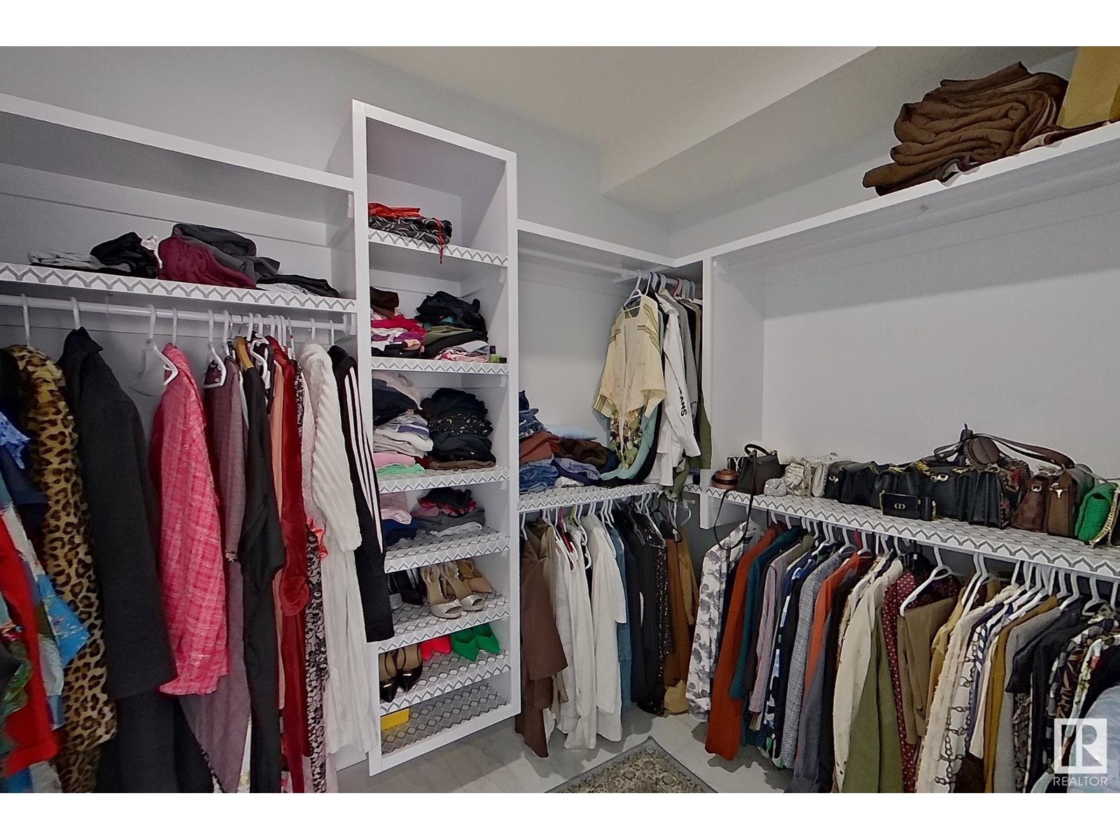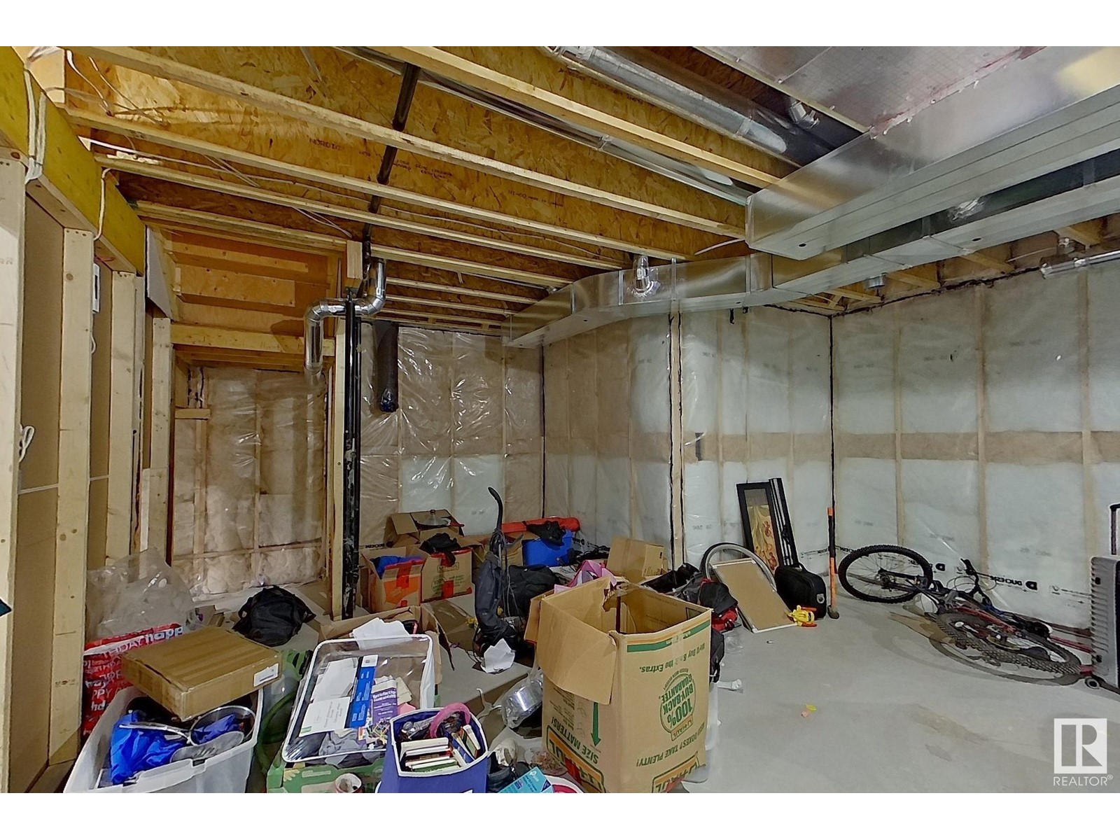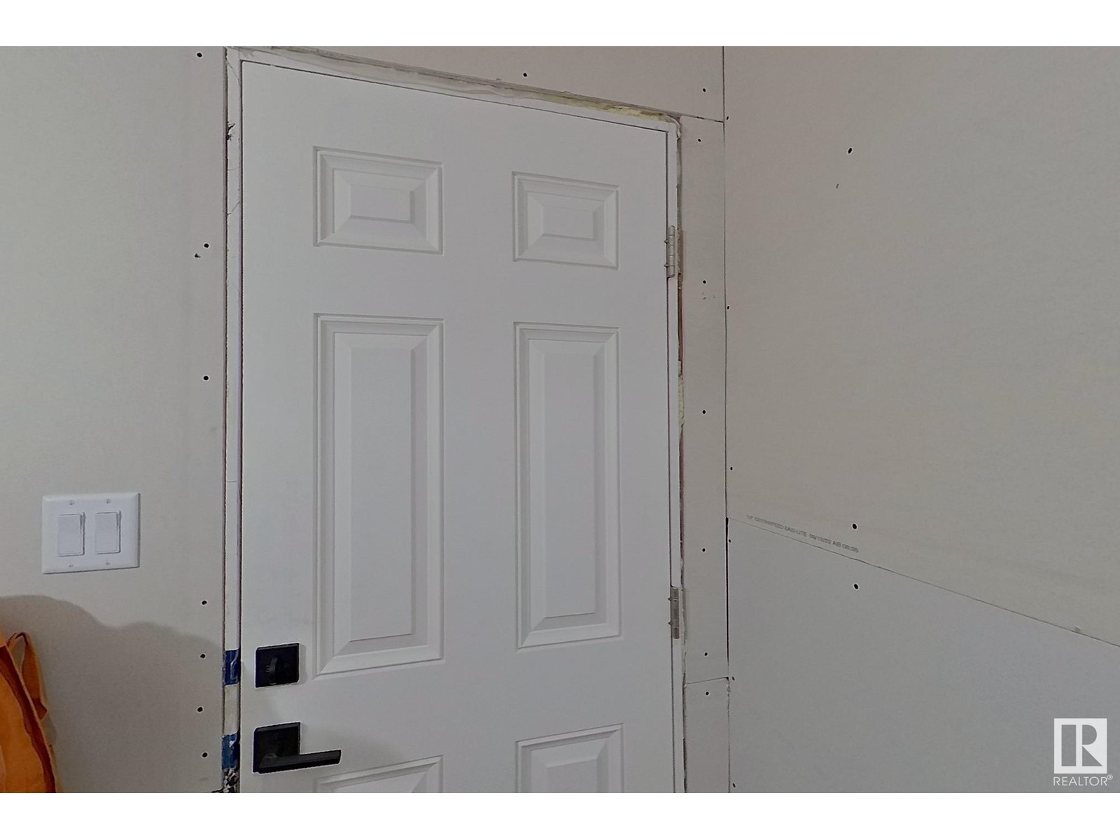15004 15 St Nw Nw Edmonton, Alberta T5Y 3T4
$780,000
Experience luxurious living in this 2500 sq ft custom-built home on a large pie-shaped lot. This stunning 2-story boasts 5 bedrooms, including two master suites with en-suites, and 4 full bathrooms in total. Enjoy a gourmet kitchen with stainless steel appliances, quartz countertops, and a separate spice kitchen. The open concept main floor features a family room with a tiled fireplace, a dining area that opens to a covered deck, and a main floor bedroom/office with a full bath. Elegant details include maple and glass railings, upgraded fixtures, and modern finishes. Relax outdoors on the covered deck in your landscaped backyard or enjoy the balcony off the main master suite. The unfinished basement with a separate entrance offers future development potential. Located near amenities and the Anthony Hendey, this home offers unparalleled convenience. This home has a second-floor laundry and a bonus room. Don't miss this opportunity to own a truly exceptional property! (id:57312)
Property Details
| MLS® Number | E4417488 |
| Property Type | Single Family |
| Neigbourhood | Fraser |
| AmenitiesNearBy | Playground, Public Transit, Schools, Shopping |
| Features | Park/reserve, No Animal Home, No Smoking Home |
| Structure | Deck, Patio(s) |
Building
| BathroomTotal | 4 |
| BedroomsTotal | 4 |
| Amenities | Ceiling - 9ft |
| Appliances | Dishwasher, Garage Door Opener Remote(s), Garage Door Opener, Hood Fan, Oven - Built-in, Refrigerator, Stove, Washer |
| BasementDevelopment | Unfinished |
| BasementType | Full (unfinished) |
| ConstructedDate | 2022 |
| ConstructionStatus | Insulation Upgraded |
| ConstructionStyleAttachment | Detached |
| FireProtection | Smoke Detectors |
| FireplaceFuel | Electric |
| FireplacePresent | Yes |
| FireplaceType | Unknown |
| HeatingType | See Remarks |
| StoriesTotal | 2 |
| SizeInterior | 2520.1543 Sqft |
| Type | House |
Parking
| Attached Garage |
Land
| Acreage | No |
| LandAmenities | Playground, Public Transit, Schools, Shopping |
| SizeIrregular | 661.64 |
| SizeTotal | 661.64 M2 |
| SizeTotalText | 661.64 M2 |
Rooms
| Level | Type | Length | Width | Dimensions |
|---|---|---|---|---|
| Main Level | Living Room | 4.58 m | 4.26 m | 4.58 m x 4.26 m |
| Main Level | Dining Room | 2.85 m | 4.6 m | 2.85 m x 4.6 m |
| Main Level | Kitchen | 4 m | 4.6 m | 4 m x 4.6 m |
| Main Level | Second Kitchen | 2.74 m | 1.66 m | 2.74 m x 1.66 m |
| Main Level | Office | 3.05 m | 2.91 m | 3.05 m x 2.91 m |
| Main Level | Mud Room | 1.77 m | 2.66 m | 1.77 m x 2.66 m |
| Upper Level | Family Room | 6.49 m | 5.34 m | 6.49 m x 5.34 m |
| Upper Level | Primary Bedroom | 5.14 m | 4.7 m | 5.14 m x 4.7 m |
| Upper Level | Bedroom 2 | 3.02 m | 3.4 m | 3.02 m x 3.4 m |
| Upper Level | Bedroom 3 | 3.83 m | 3.41 m | 3.83 m x 3.41 m |
| Upper Level | Bedroom 4 | 3.35 m | 2.88 m | 3.35 m x 2.88 m |
https://www.realtor.ca/real-estate/27785711/15004-15-st-nw-nw-edmonton-fraser
Interested?
Contact us for more information
Darshan S. Gill
Associate
201-11823 114 Ave Nw
Edmonton, Alberta T5G 2Y6




























































