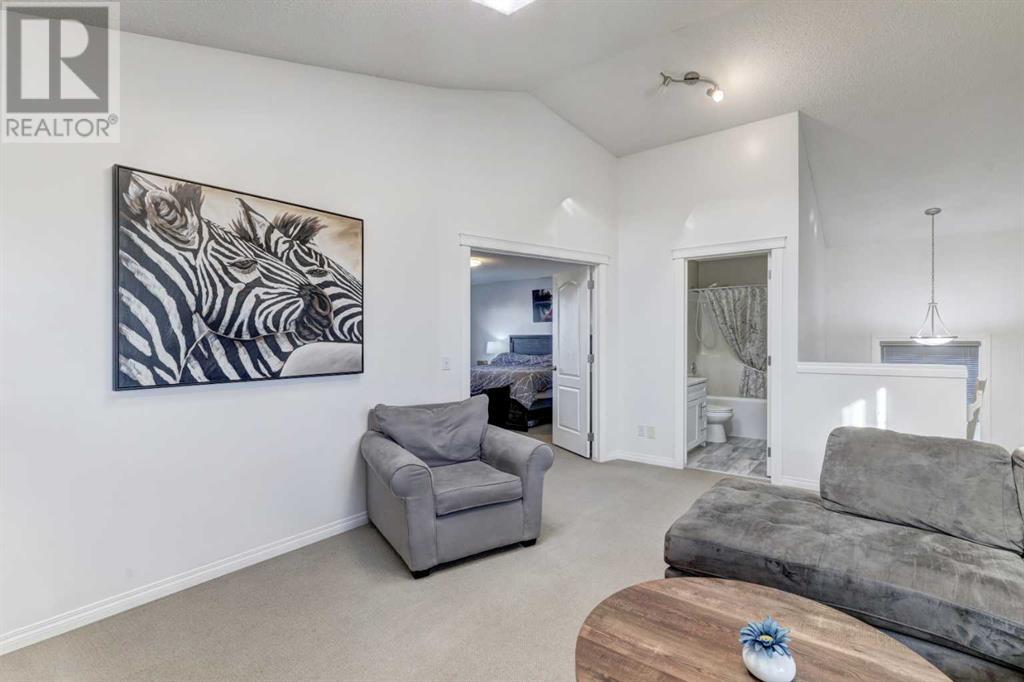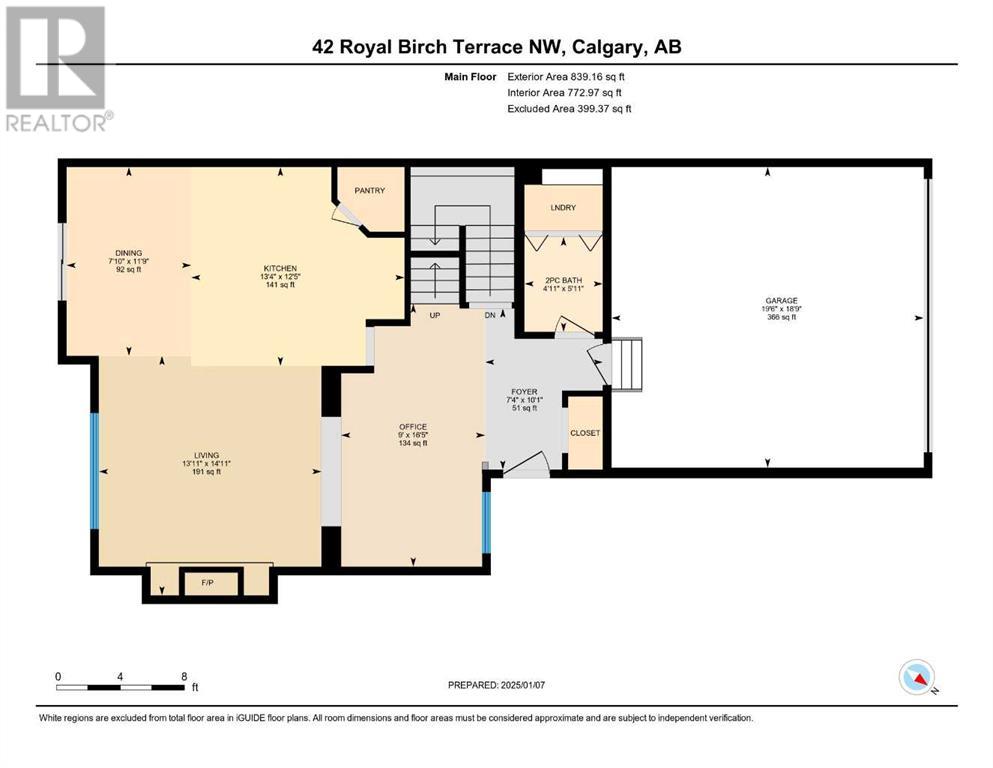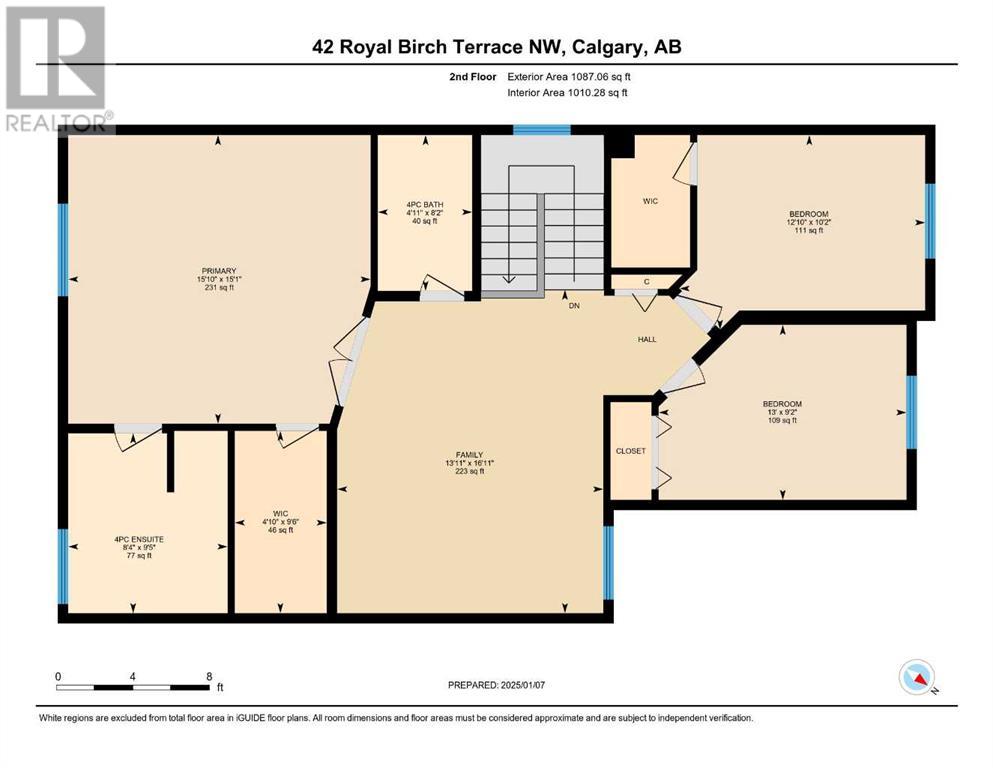42 Royal Birch Terrace Nw Calgary, Alberta T3G 5N7
$784,900
Welcome to this stunning home on a quiet street yet walking distance to 2 playgrounds. Great curb appeal as you head up to the covered porch perfect place for a bench. The main floor greets you with newer baseboards & vinyl plank flooring that spans this level. Closet organized with many hooks & storage bench too. Main floor office/flex room is open to provide easy access to watch the kids or maybe this is the play area. The living room features a cozy central fireplace with built-ins surrounding it. Large windows flood the entire main living space with natural light. The gorgeous kitchen has been renovated over time with classic white shaker cabinets including soft close hinges, gorgeous quartz countertops, undermount dual sink with pull out tap & modern backsplash. Stainless steel appliances with fridge & microwave/hoodfan only a few years old & a new dishwasher. Dining area is next & sides onto the patio doors, offering excellent access to bring food in from the bbq. Main floor half bathroom with low-flow toilet also houses the laundry area including a new dryer & 3yr old washer. Head upstairs to enter the spacious bonus room with dual skylights in the soaring vaulted ceiling & a side window, the perfect place for the family to hang out in. The upgraded main bath with quartz countertop plus shower/soaker tub combo is off to the side. The master suite is fantastic showcasing double doors into a large room. A must have walk-in closet and then your personal upgraded ensuite with a corner soaker tub + separate shower! Matching white cabinetry & quartz counter tops & river rush waterfall faucets identical in both upper bathrooms keeps consistency. Vinyl plank flooring also included in the upper bathrooms. Two other bedrooms on the opposite side from the bonus room are both great sizes & one features a walk-in closet! Head to the basement & find a fabulous flex room with French doors for privacy. Currently a work out room but could be an office/studio/playroom whatever you need. The rec room is a good size and nicely carpeted with light colored walls & potlights to keep the basement light & bright. Bedroom is a nice size with double door closet. Full bathroom on this level as well with shower. Double attached garage is insulated & drywalled plus has storage shelving built on the sides. The west facing flat & fully fenced backyard gets sunlight most of the day due to siding onto neighbors who face to the south. There's a designated patio area and to the side a fenced dog run. So many improvements & features such as LED Lighting, Dual Flush water saving toilets, majority of home recently painted so offers a neutral palette plus the Furnace is only 1 year old & the Hot water tank is only weeks old! This incredible home is move in ready! Quick access to shopping or the Ring Road. Live in this amazing community offering breathtaking Mountain views through the pathway systems. As spring emerges enjoy all the mature trees & idyllic wetlands. Make an appointment to view today! (id:57312)
Property Details
| MLS® Number | A2186301 |
| Property Type | Single Family |
| Neigbourhood | Royal Oak |
| Community Name | Royal Oak |
| AmenitiesNearBy | Park, Playground, Schools, Shopping |
| ParkingSpaceTotal | 4 |
| Plan | 0213482 |
| Structure | Dog Run - Fenced In |
Building
| BathroomTotal | 4 |
| BedroomsAboveGround | 3 |
| BedroomsBelowGround | 1 |
| BedroomsTotal | 4 |
| Appliances | Washer, Refrigerator, Dishwasher, Stove, Dryer, Microwave Range Hood Combo, Window Coverings |
| BasementDevelopment | Finished |
| BasementType | Full (finished) |
| ConstructedDate | 2003 |
| ConstructionMaterial | Wood Frame |
| ConstructionStyleAttachment | Detached |
| CoolingType | None |
| ExteriorFinish | Brick, Vinyl Siding |
| FireplacePresent | Yes |
| FireplaceTotal | 1 |
| FlooringType | Carpeted, Vinyl |
| FoundationType | Poured Concrete |
| HalfBathTotal | 1 |
| HeatingType | Forced Air |
| StoriesTotal | 2 |
| SizeInterior | 1926.22 Sqft |
| TotalFinishedArea | 1926.22 Sqft |
| Type | House |
Parking
| Attached Garage | 2 |
Land
| Acreage | No |
| FenceType | Fence |
| LandAmenities | Park, Playground, Schools, Shopping |
| LandscapeFeatures | Landscaped |
| SizeDepth | 34 M |
| SizeFrontage | 10.36 M |
| SizeIrregular | 413.00 |
| SizeTotal | 413 M2|4,051 - 7,250 Sqft |
| SizeTotalText | 413 M2|4,051 - 7,250 Sqft |
| ZoningDescription | R-cg |
Rooms
| Level | Type | Length | Width | Dimensions |
|---|---|---|---|---|
| Basement | Other | 11.92 Ft x 12.08 Ft | ||
| Basement | Recreational, Games Room | 13.50 Ft x 18.42 Ft | ||
| Basement | Bedroom | 9.83 Ft x 13.92 Ft | ||
| Basement | 3pc Bathroom | 6.75 Ft x 5.33 Ft | ||
| Main Level | Office | 16.42 Ft x 9.00 Ft | ||
| Main Level | Living Room | 14.92 Ft x 13.92 Ft | ||
| Main Level | Kitchen | 12.42 Ft x 13.33 Ft | ||
| Main Level | Dining Room | 11.75 Ft x 7.83 Ft | ||
| Main Level | 2pc Bathroom | 5.92 Ft x 4.92 Ft | ||
| Upper Level | Bonus Room | 16.92 Ft x 13.92 Ft | ||
| Upper Level | Primary Bedroom | 15.08 Ft x 15.83 Ft | ||
| Upper Level | 4pc Bathroom | 9.42 Ft x 8.33 Ft | ||
| Upper Level | 4pc Bathroom | 8.17 Ft x 4.92 Ft | ||
| Upper Level | Bedroom | 9.17 Ft x 13.00 Ft | ||
| Upper Level | Bedroom | 10.17 Ft x 12.83 Ft |
https://www.realtor.ca/real-estate/27783792/42-royal-birch-terrace-nw-calgary-royal-oak
Interested?
Contact us for more information
Chantelle Grenier
Associate
5211 4 Street Ne
Calgary, Alberta T2K 6J5









































