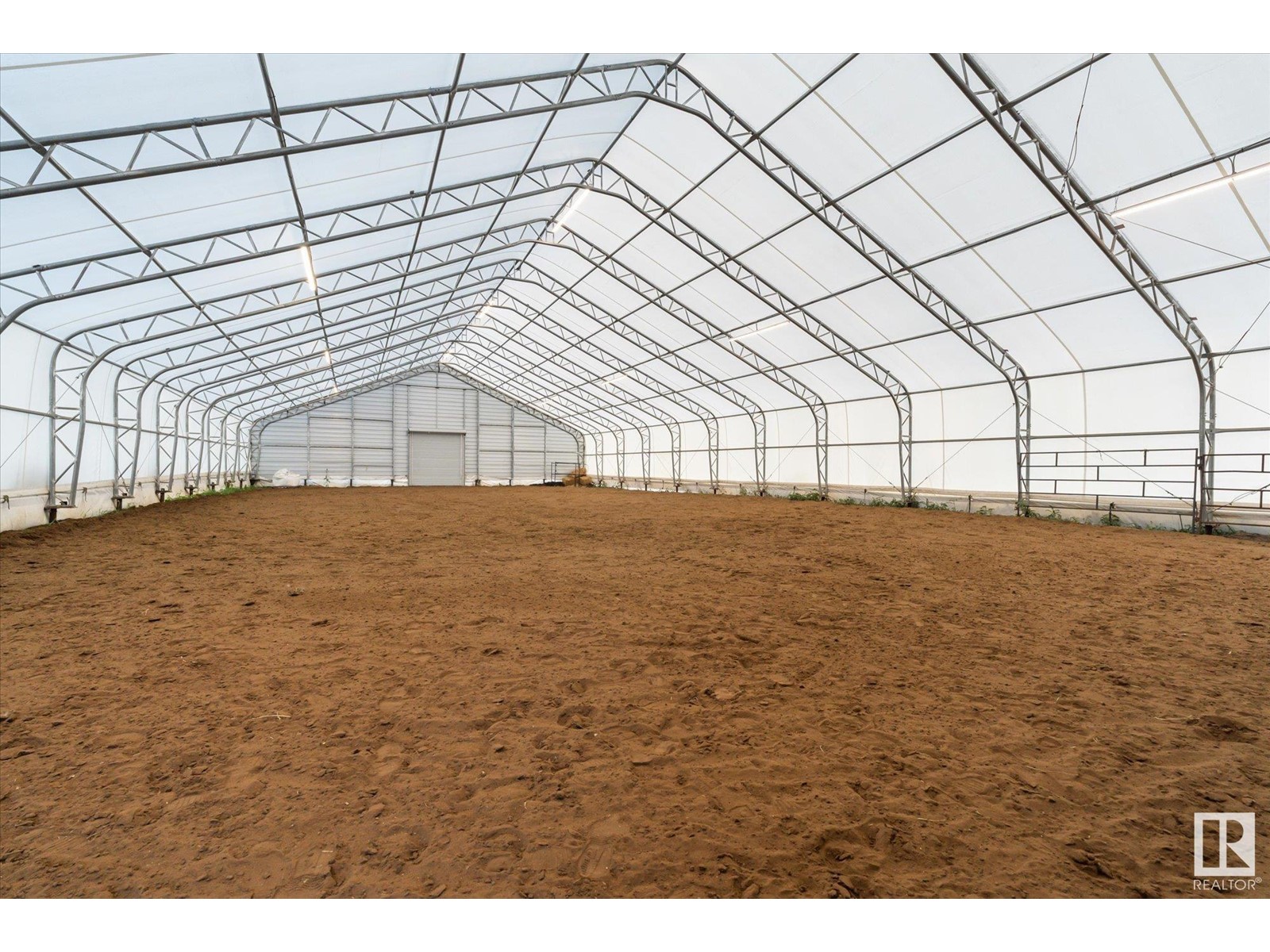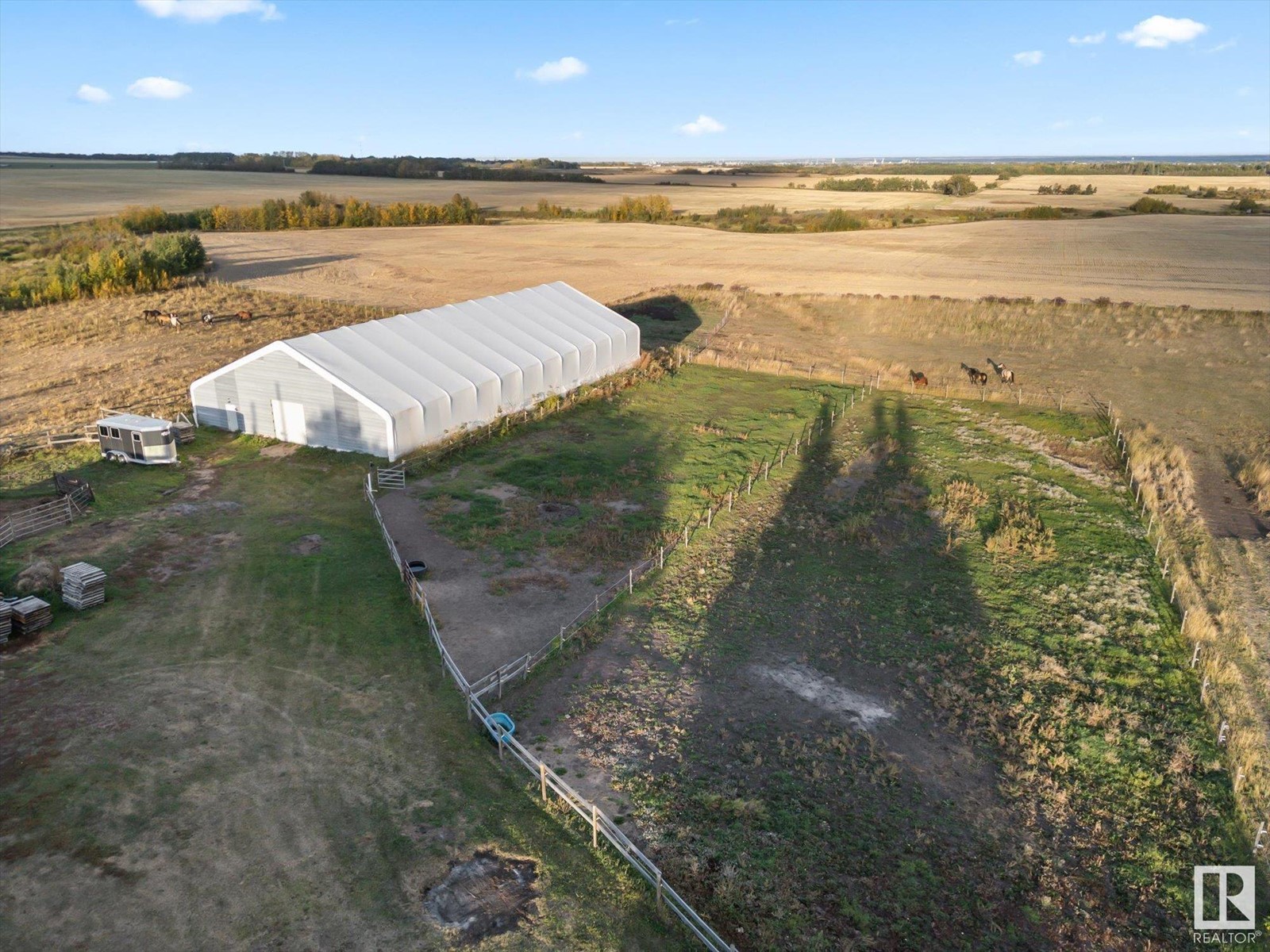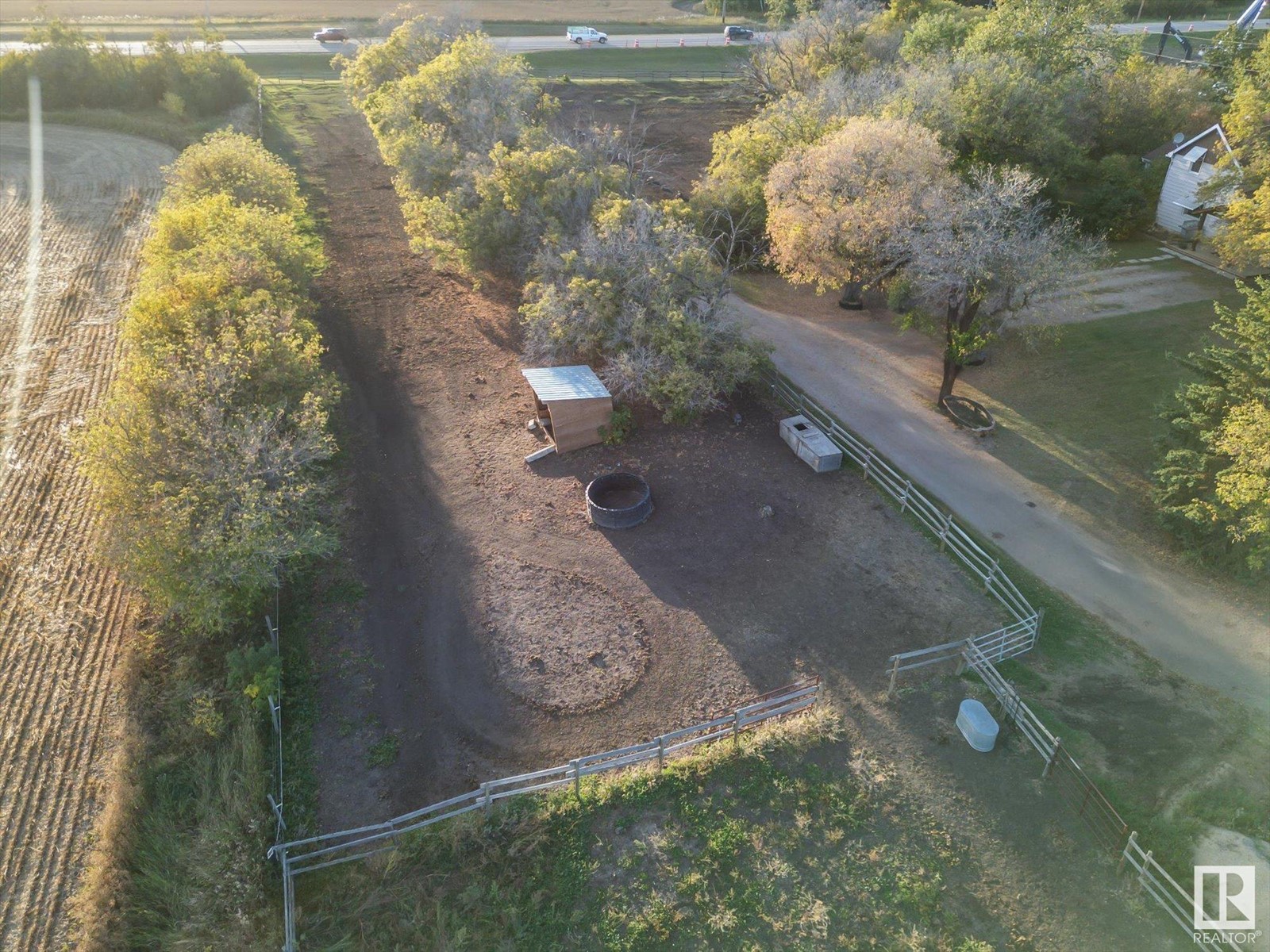25021 17 St Ne Edmonton, Alberta T5Y 6J5
$749,999
RARE OPPORTUNITY! Highway frontage 5 acres in the Edmonton Energy and Technology Park, close to both Edmonton and Fort Saskatchewan! Within Edmonton city limits, along Hwy 28A and North of Manning Freeway. The long driveway is lined with groomed mature trees and opens up to the attractive yard. The home is a 1650+ sqft 1.5 storey, with 3 bedrooms and 1.5 baths. The kitchen and eat-in dining room have country charm. The large living room features a cozy brick fireplace. A spacious mudroom hosts the laundry facilities as well as 2-piece bathroom. Upgrades to the house include a new electrical panel and new furnace. Outside there is a 34'X60' shop, currently set up for a horse barn with 3 stalls and a classroom/office setup in the back that measures 34'X24'. A 60'X120' riding arena with power and lights is another highlight. There are multiple fenced pastures and corrals. This unique property offers multiple zoning options and opportunities for the new owners! (id:57312)
Property Details
| MLS® Number | E4417419 |
| Property Type | Single Family |
| Neigbourhood | Edmonton Energy And Technology Park |
| Features | See Remarks |
Building
| BathroomTotal | 2 |
| BedroomsTotal | 3 |
| Appliances | Dryer, Refrigerator, Stove, Washer |
| BasementDevelopment | Unfinished |
| BasementType | Full (unfinished) |
| ConstructedDate | 1925 |
| ConstructionStyleAttachment | Detached |
| FireplaceFuel | Wood |
| FireplacePresent | Yes |
| FireplaceType | Corner |
| HalfBathTotal | 1 |
| HeatingType | Forced Air |
| StoriesTotal | 2 |
| SizeInterior | 1668.1908 Sqft |
| Type | House |
Land
| Acreage | Yes |
| SizeIrregular | 20332.1 |
| SizeTotal | 20332.1 M2 |
| SizeTotalText | 20332.1 M2 |
Rooms
| Level | Type | Length | Width | Dimensions |
|---|---|---|---|---|
| Main Level | Living Room | Measurements not available | ||
| Main Level | Dining Room | Measurements not available | ||
| Main Level | Kitchen | Measurements not available | ||
| Main Level | Primary Bedroom | Measurements not available | ||
| Upper Level | Bedroom 2 | Measurements not available | ||
| Upper Level | Bedroom 3 | Measurements not available |
Interested?
Contact us for more information
Tom M. Allison
Associate
1400-10665 Jasper Ave Nw
Edmonton, Alberta T5J 3S9











































