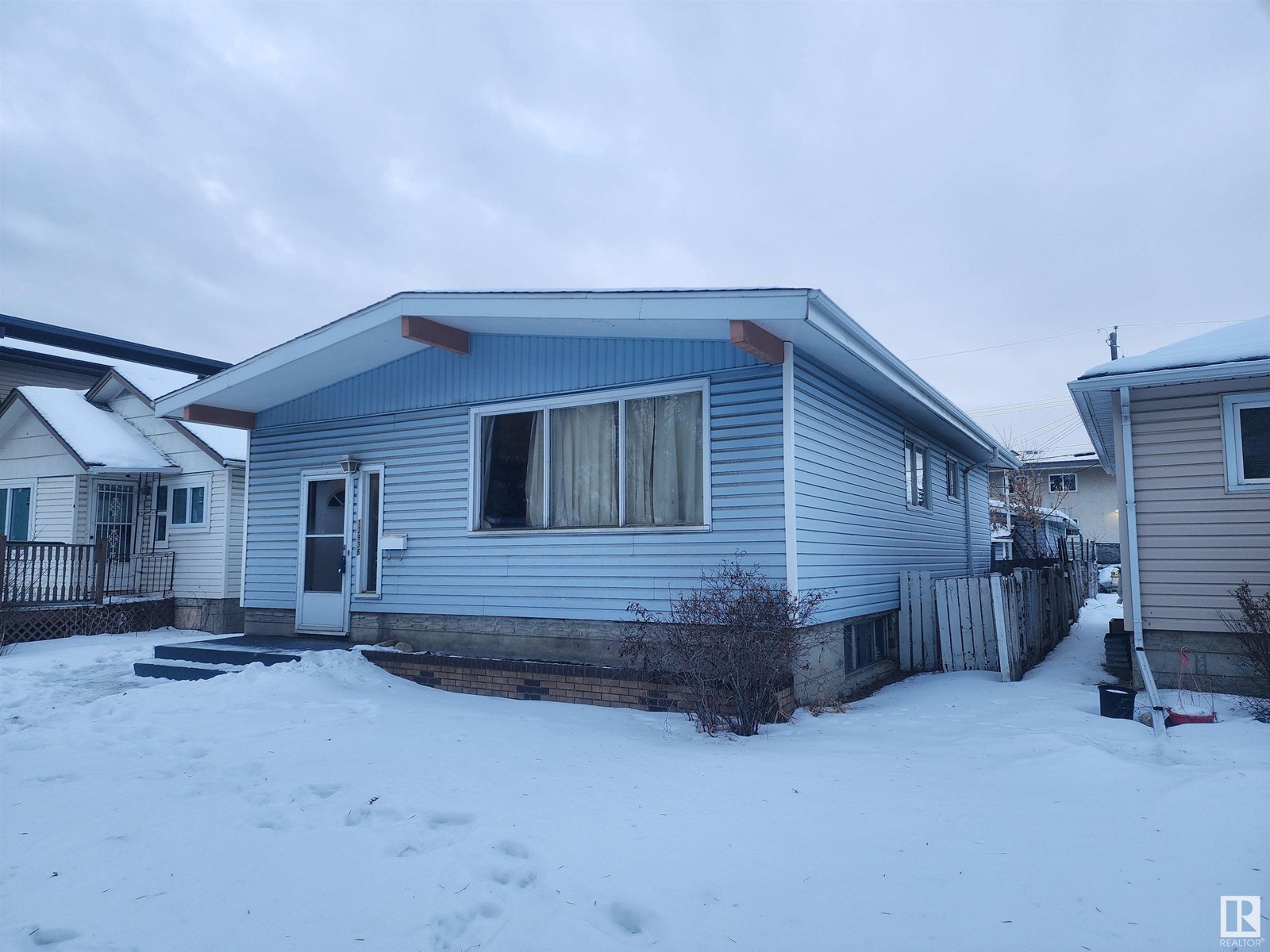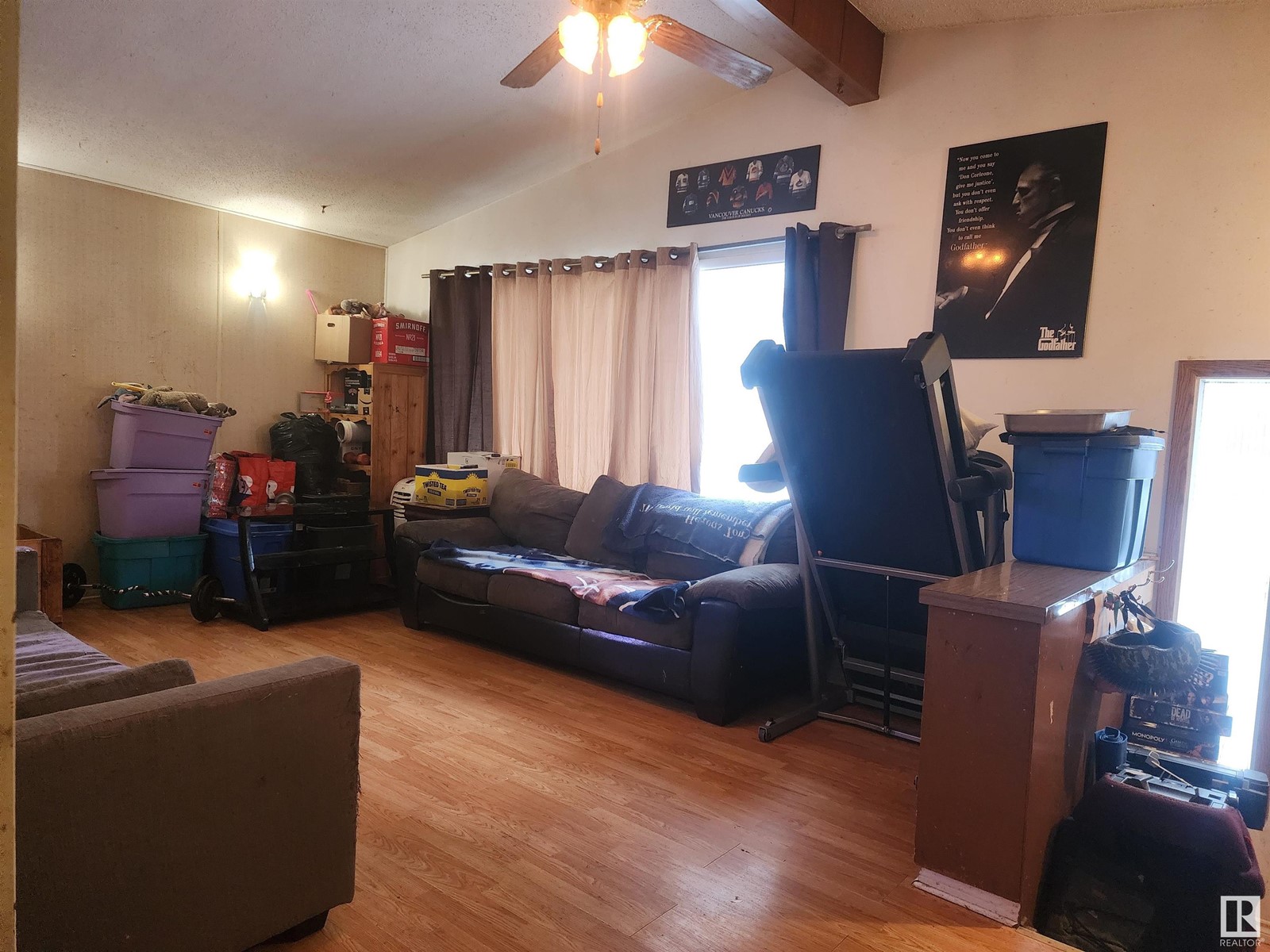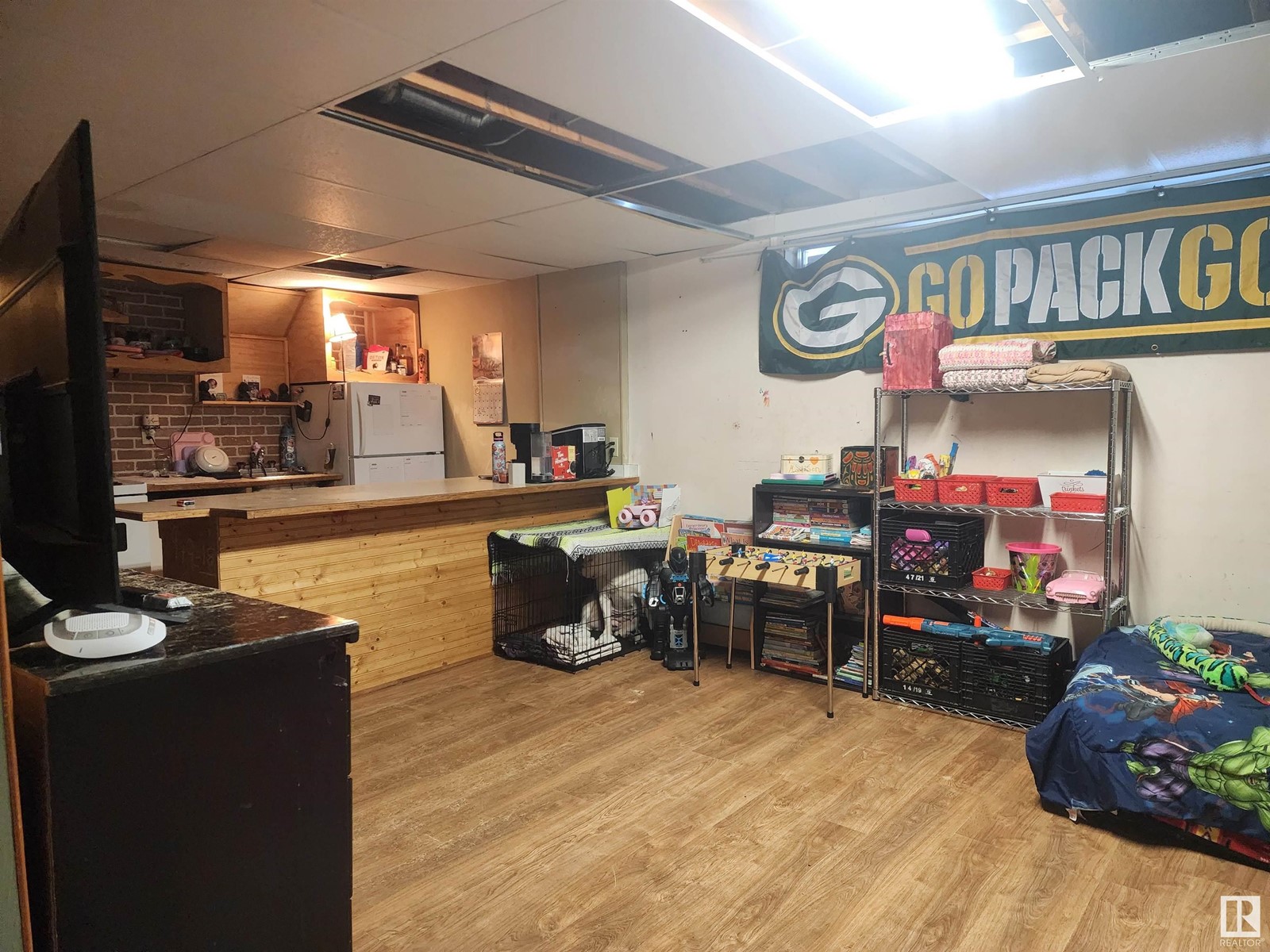12936 126 St Nw Edmonton, Alberta T5L 0Y3
$319,314
1,084 sq ft open beam fixer upper bungalow with a basement suite. The main floor has full kitchen, dining rm, spacious living rm (vaulted ceiling), 3 bdrms and full bath. The MBR has a half bath ensuite. The basement has a common laundry area, entrance to the in-law suite with the 2nd kitchen, family rm, 2 bdrms & full bath. Big windows in the basement. A very nice setup with 2 furnaces. Vinyl siding upgraded with insulation. Oversized 20'x22' double garage (heated, insulated). The attached 8'x22'carport gate opens to access. Lots of parking, great potential investment for someone looking for a project! (id:57312)
Property Details
| MLS® Number | E4417412 |
| Property Type | Single Family |
| Neigbourhood | Calder |
| Features | See Remarks |
| ParkingSpaceTotal | 4 |
Building
| BathroomTotal | 3 |
| BedroomsTotal | 5 |
| Appliances | Dishwasher, Dryer, Washer, Window Coverings, Refrigerator, Two Stoves |
| ArchitecturalStyle | Bungalow |
| BasementDevelopment | Finished |
| BasementType | Full (finished) |
| ConstructedDate | 1964 |
| ConstructionStyleAttachment | Detached |
| HalfBathTotal | 1 |
| HeatingType | Forced Air |
| StoriesTotal | 1 |
| SizeInterior | 1084.1411 Sqft |
| Type | House |
Parking
| Detached Garage | |
| Carport |
Land
| Acreage | No |
| SizeIrregular | 409.86 |
| SizeTotal | 409.86 M2 |
| SizeTotalText | 409.86 M2 |
Rooms
| Level | Type | Length | Width | Dimensions |
|---|---|---|---|---|
| Basement | Bedroom 4 | 2.54 m | 3.56 m | 2.54 m x 3.56 m |
| Basement | Bedroom 5 | 2.13 m | 3.66 m | 2.13 m x 3.66 m |
| Basement | Second Kitchen | 2.54 m | 1.3 m | 2.54 m x 1.3 m |
| Basement | Laundry Room | 3.12 m | 3.75 m | 3.12 m x 3.75 m |
| Main Level | Living Room | 5.79 m | 3.58 m | 5.79 m x 3.58 m |
| Main Level | Kitchen | 4.27 m | 2.41 m | 4.27 m x 2.41 m |
| Main Level | Primary Bedroom | 3.14 m | 3.8 m | 3.14 m x 3.8 m |
| Main Level | Bedroom 2 | 2.82 m | 2.71 m | 2.82 m x 2.71 m |
| Main Level | Bedroom 3 | 2.71 m | 2.71 m | 2.71 m x 2.71 m |
https://www.realtor.ca/real-estate/27782728/12936-126-st-nw-edmonton-calder
Interested?
Contact us for more information
Samuel Ireland
Associate
100-10328 81 Ave Nw
Edmonton, Alberta T6E 1X2




























