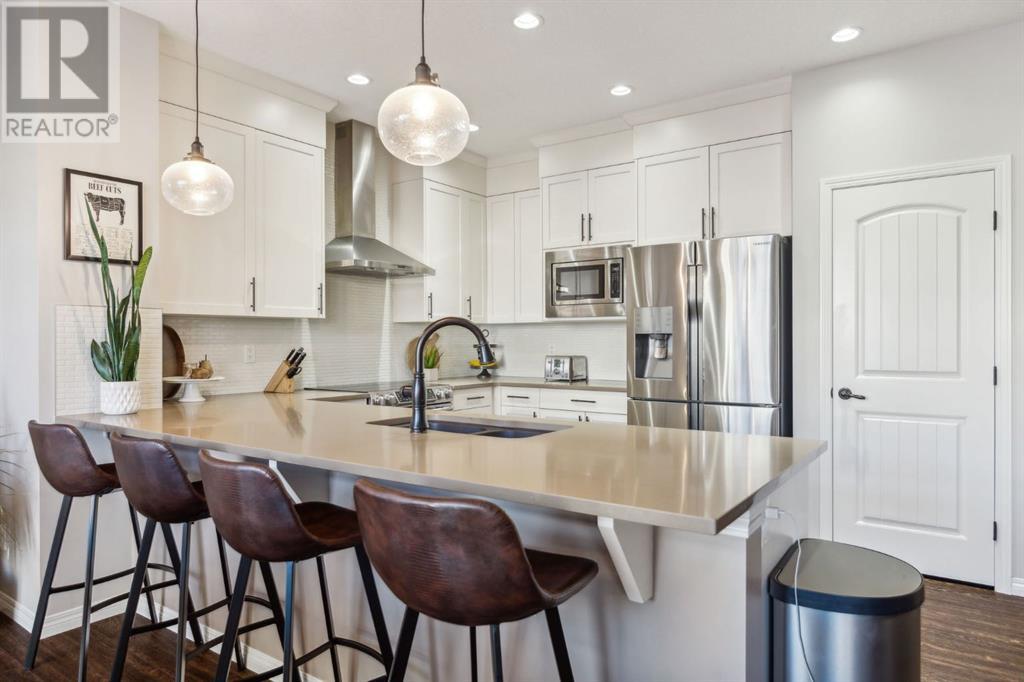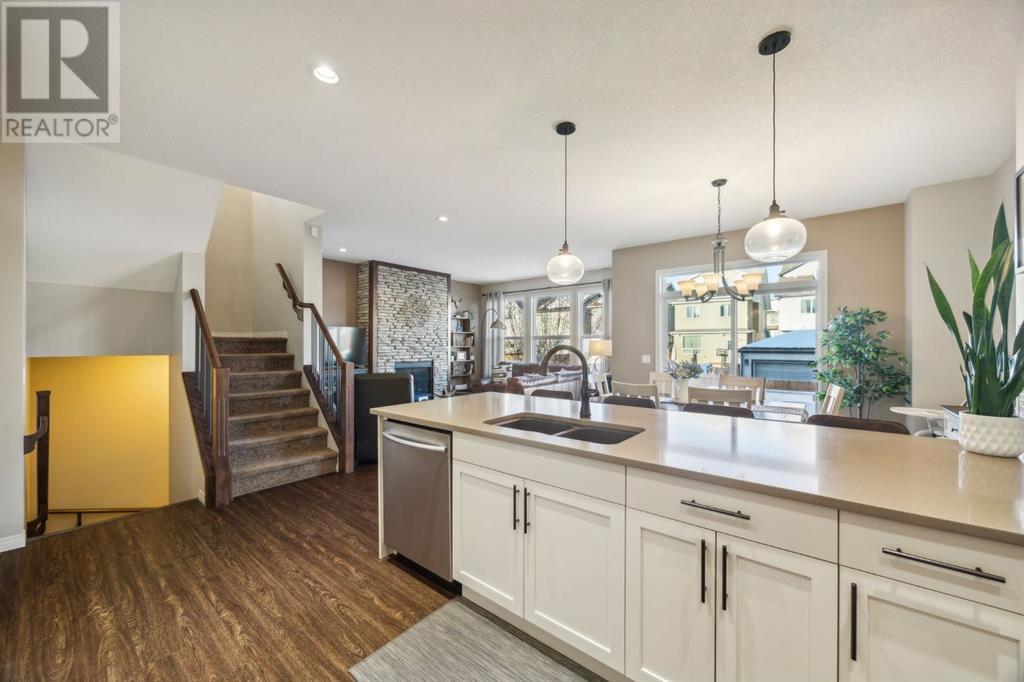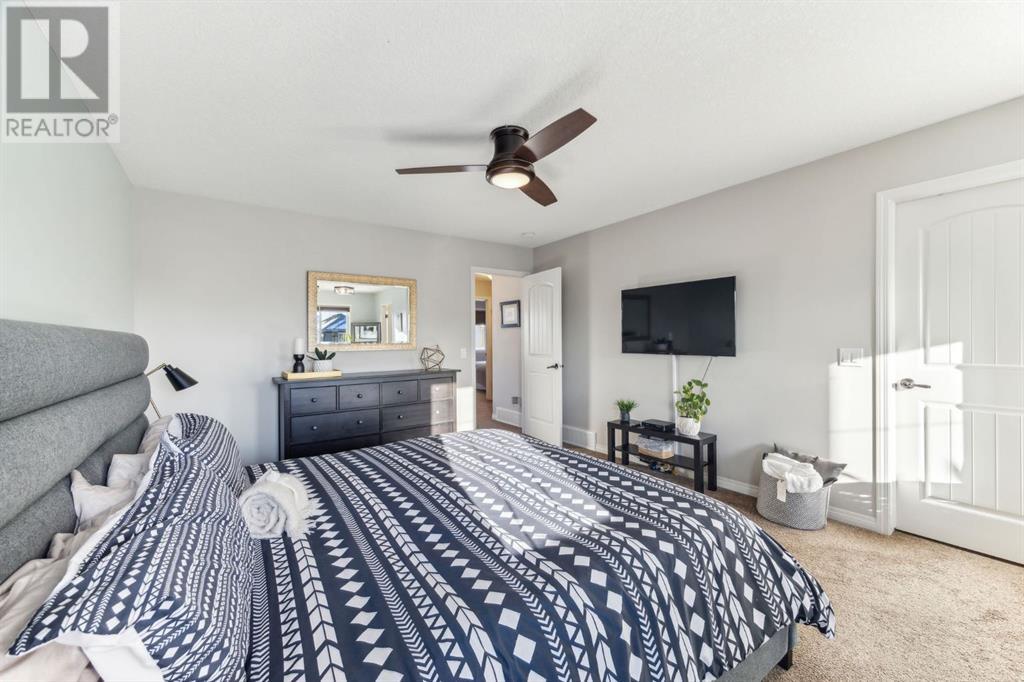32 Legacy Court Se Calgary, Alberta T2X 2E3
$755,000
Experience the pinnacle of luxury living in this exquisite home located in one of Calgary’s most desirable communities. Located on a quiet cul de sac, just steps away from a green space + the future home of a new K-9 school, the location is an absolute dream! This extraordinary home offers an unparalleled blend of grandeur, modern design, + tasteful finishes throughout. Boasting 2,092 sq ft of above-grade space, this open-concept residence features 3 large bedrooms on the upper level with 2.5 bathrooms and an unspoiled basement, providing you the opportunity to customize and develop to your family’s needs. Walking in, you're welcomed by a beautifully designed open floorplan adorned with large windows and a functional layout for your everyday needs. The soaring 9” ceilings+ large windows create a bright + airy ambiance complemented by beautiful plank flooring throughout the main level. The main floor showcases a gourmet, chef’s kitchen with luxury stainless steel appliances, ample counter space, ceiling height cabinetry, soft close drawers, a high-end convection oven with an induction cooktop & sleek 4-door fridge. The kitchen is a chef + entertainers dream, you’ll love spending quality time entertaining with family+ friends in the heart of your home. Directly off the kitchen, the living room boasts an elegant, 9-foot stone wall surrounding a cozy, gas fireplace, finished by warm wood accents that continue throughout the home. Complementing the main floor is a chic, 2-piece powder bathroom, office & massive mudroom with functional bench seating for extra storage. The mud room conveniently leads you into the double attached garage w/ plenty of space for your daily needs. Moving to the upper level, you are greeted by a cozy family room, ideal for movie nights and family bonding. This level also features 3 bedrooms and an additional 4-piece bath, ideal for a growing family. The primary bedroom is a luxurious retreat, offering an abundance of space, while maintaining a c ozy atmosphere. The primary features a massive walk-in closet with built-in shelving +an opulent 5-piece spa inspired ensuite with dual vanities, a soaker tub, luxurious shower with a sleek glass door and HEATED floors. You will adore the low maintenance landscaped backyard with a massive composite deck and BBQ gas line for your family & friends to enjoy. This home has been meticulously maintained and features striking curb-appeal year-round. The new Legacy K-9 School is currently being built + is in walking distance, perfect for those who have young families. Legacy has an excellent school system and amazing walk ability with scenic pathways winding through the development, past serene ponds+ wide open green spaces and along the ridge of an environmental reserve, providing year-round recreation opportunities for residents. Legacy is an all-inclusive community built for a lifetime of memories. Don't miss out, schedule your viewing today to experience all that this exceptional home has to offer! (id:57312)
Open House
This property has open houses!
1:00 pm
Ends at:3:00 pm
Property Details
| MLS® Number | A2186128 |
| Property Type | Single Family |
| Neigbourhood | Legacy |
| Community Name | Legacy |
| AmenitiesNearBy | Park, Playground, Schools, Shopping |
| Features | Cul-de-sac, Back Lane, Closet Organizers, No Animal Home, No Smoking Home, Gas Bbq Hookup, Parking |
| ParkingSpaceTotal | 4 |
| Plan | 1511565 |
| Structure | Deck |
Building
| BathroomTotal | 3 |
| BedroomsAboveGround | 3 |
| BedroomsTotal | 3 |
| Appliances | Washer, Refrigerator, Water Softener, Dishwasher, Stove, Dryer, Microwave, Hood Fan, Garage Door Opener |
| BasementDevelopment | Unfinished |
| BasementType | Full (unfinished) |
| ConstructedDate | 2016 |
| ConstructionMaterial | Wood Frame |
| ConstructionStyleAttachment | Detached |
| CoolingType | Central Air Conditioning |
| ExteriorFinish | Composite Siding, Stone |
| FireplacePresent | Yes |
| FireplaceTotal | 1 |
| FlooringType | Carpeted, Tile, Vinyl |
| FoundationType | Poured Concrete |
| HalfBathTotal | 1 |
| HeatingFuel | Natural Gas |
| HeatingType | Forced Air |
| StoriesTotal | 2 |
| SizeInterior | 2092.75 Sqft |
| TotalFinishedArea | 2092.75 Sqft |
| Type | House |
Parking
| Attached Garage | 2 |
Land
| Acreage | No |
| FenceType | Fence |
| LandAmenities | Park, Playground, Schools, Shopping |
| LandscapeFeatures | Landscaped |
| SizeDepth | 33.66 M |
| SizeFrontage | 10.38 M |
| SizeIrregular | 375.00 |
| SizeTotal | 375 M2|0-4,050 Sqft |
| SizeTotalText | 375 M2|0-4,050 Sqft |
| ZoningDescription | R-g |
Rooms
| Level | Type | Length | Width | Dimensions |
|---|---|---|---|---|
| Main Level | Kitchen | 12.92 Ft x 11.50 Ft | ||
| Main Level | Dining Room | 11.92 Ft x 10.42 Ft | ||
| Main Level | Living Room | 15.92 Ft x 12.92 Ft | ||
| Main Level | Den | 7.92 Ft x 7.92 Ft | ||
| Main Level | Laundry Room | 11.33 Ft x 10.33 Ft | ||
| Main Level | 2pc Bathroom | 6.75 Ft x 2.75 Ft | ||
| Upper Level | Bonus Room | 15.42 Ft x 12.92 Ft | ||
| Upper Level | Primary Bedroom | 21.58 Ft x 12.92 Ft | ||
| Upper Level | Bedroom | 10.67 Ft x 9.67 Ft | ||
| Upper Level | Bedroom | 11.67 Ft x 9.42 Ft | ||
| Upper Level | 4pc Bathroom | 8.17 Ft x 4.92 Ft | ||
| Upper Level | 5pc Bathroom | 12.42 Ft x 9.17 Ft |
https://www.realtor.ca/real-estate/27782437/32-legacy-court-se-calgary-legacy
Interested?
Contact us for more information
Eliza Ann Dattadeen
Associate
1612 - 17 Avenue S.w.
Calgary, Alberta T2T 0E3


































