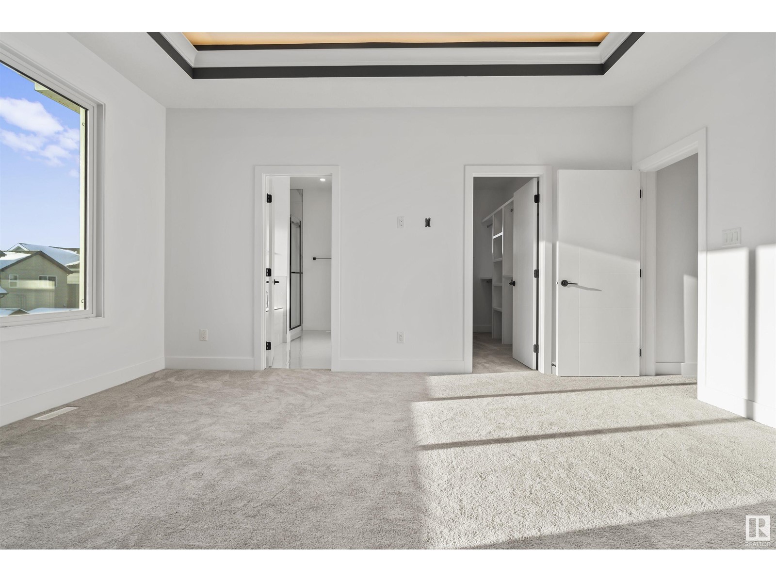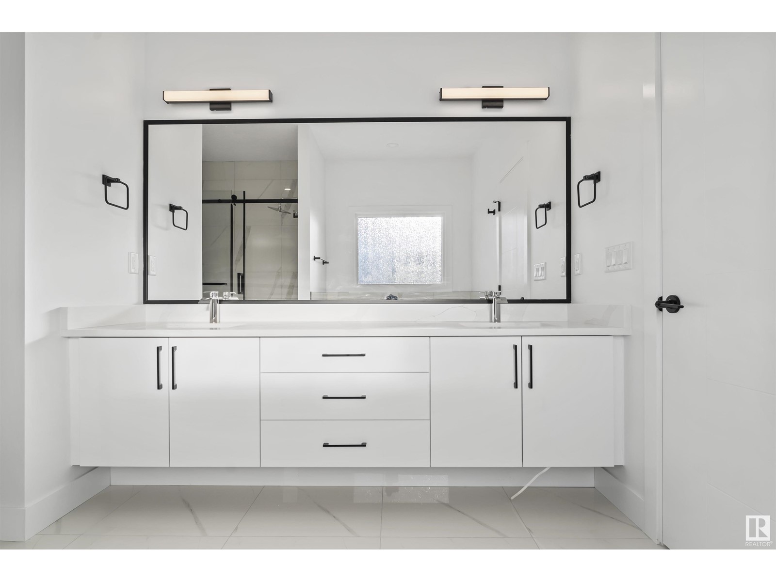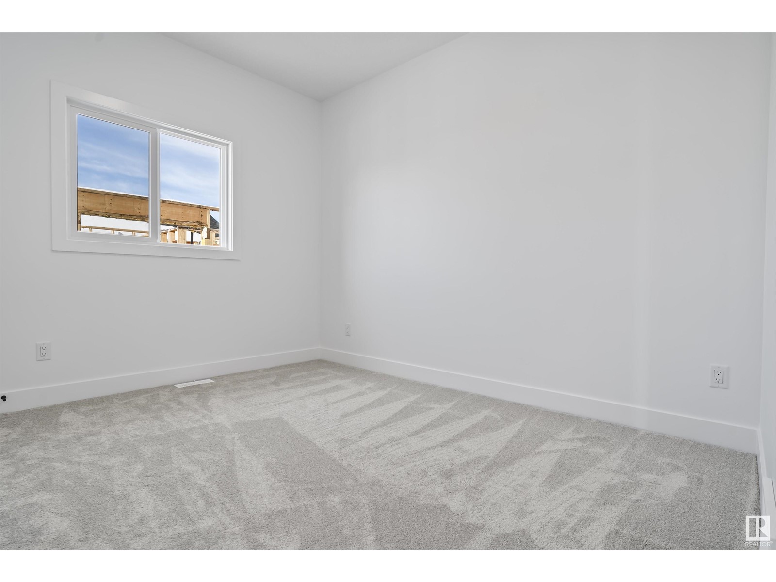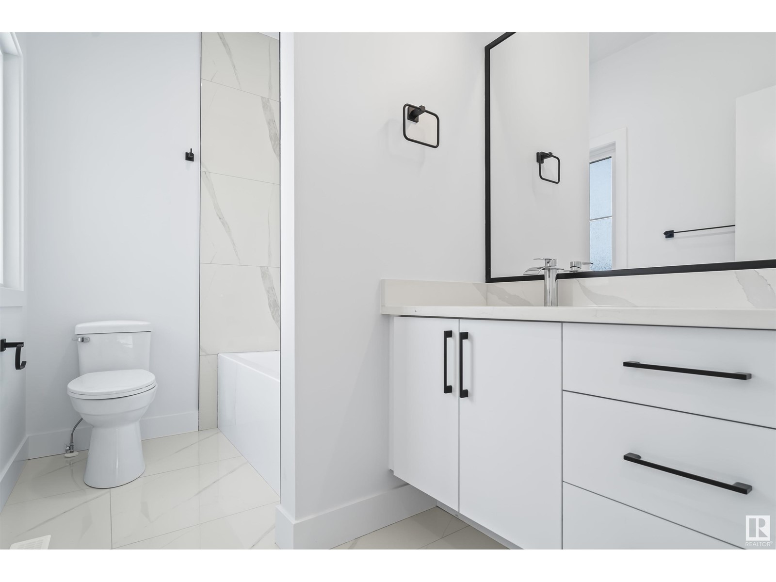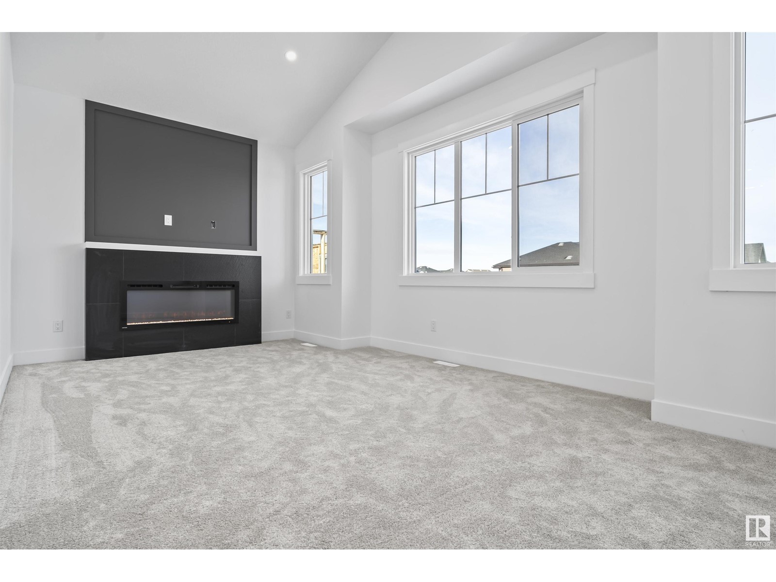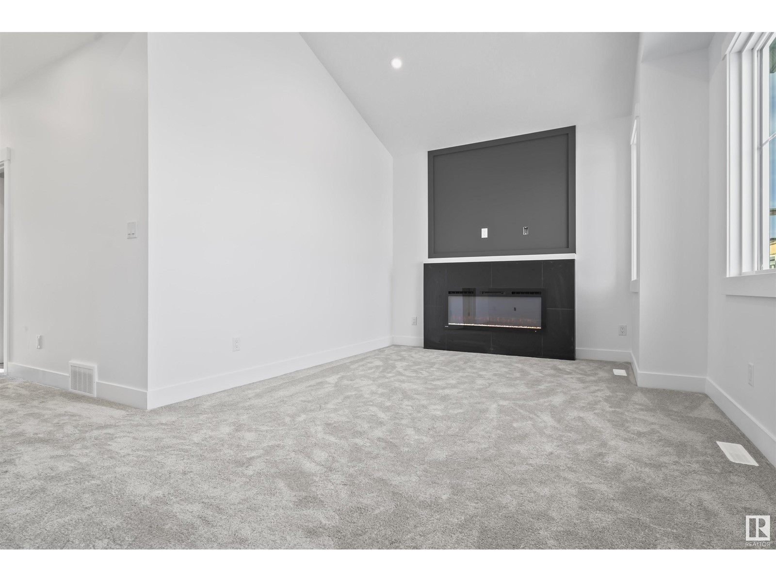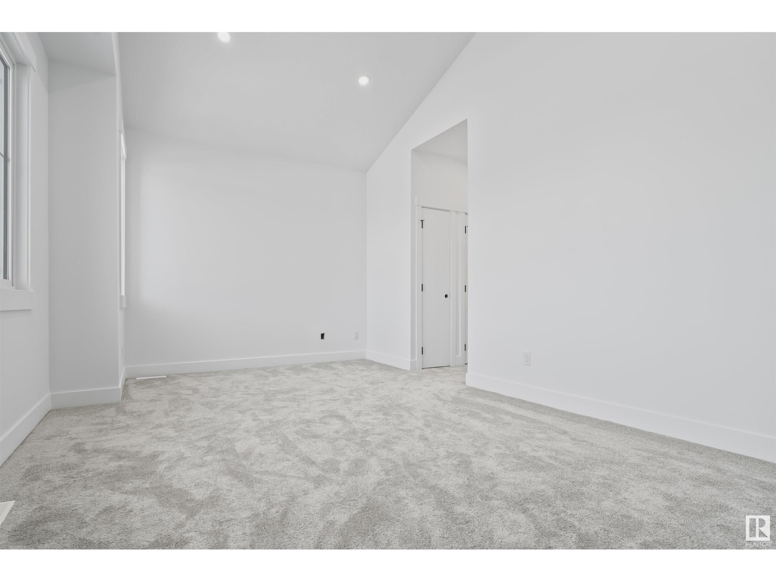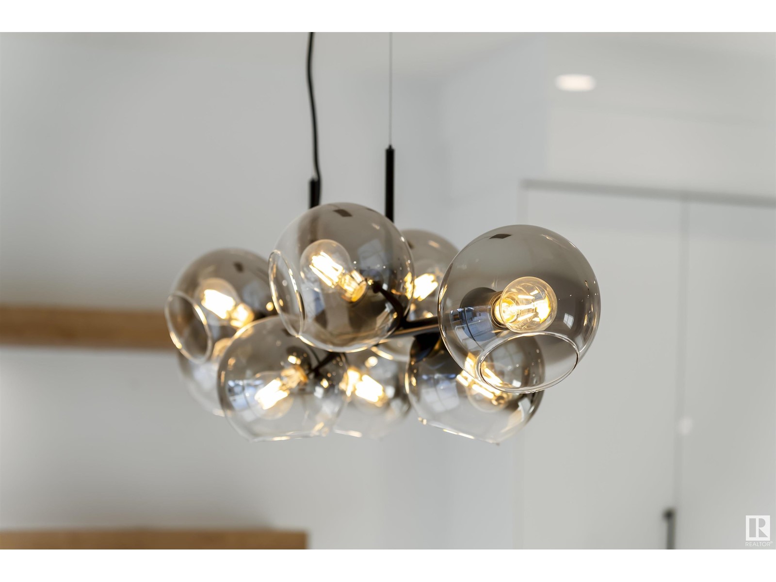4743 Alwood Bend Bn Sw Edmonton, Alberta T6W 3A2
$725,000
Nestled in the heart of the vibrant Allard community, this stunning 2111 SF home invites you to create lasting memories. Picture yourself enjoying peaceful strolls along serene walking trails or watching your kids walk to the nearby K-9 school. Designed with modern living in mind, this home features a bright, open-concept layout, highlighted by a sleek kitchen with premium appliances and elegant white oak hardwood floors. Upstairs, three spacious bedrooms provide a private retreat for every family member, while the legal 2-bedroom basement suite offers a smart mortgage offset or space for extended family. Located on a quiet street, just minutes from schools, parks, shopping, and restaurants, and with easy access to the QE2 and Anthony Henday, this home combines tranquility with unbeatable convenience. Start the next chapter of your life in a home that perfectly balances style, comfort, and practicality. (id:57312)
Property Details
| MLS® Number | E4417403 |
| Property Type | Single Family |
| Neigbourhood | Allard |
| AmenitiesNearBy | Airport, Golf Course, Playground, Public Transit, Schools, Shopping |
| Features | Lane, Closet Organizers |
Building
| BathroomTotal | 4 |
| BedroomsTotal | 5 |
| Amenities | Ceiling - 9ft |
| Appliances | Dishwasher, Garage Door Opener Remote(s), Garage Door Opener, Oven - Built-in, Microwave, Stove, Refrigerator |
| BasementDevelopment | Finished |
| BasementFeatures | Suite |
| BasementType | Full (finished) |
| ConstructedDate | 2023 |
| ConstructionStyleAttachment | Detached |
| HalfBathTotal | 1 |
| HeatingType | Forced Air |
| StoriesTotal | 2 |
| SizeInterior | 2110.9105 Sqft |
| Type | House |
Parking
| Attached Garage |
Land
| Acreage | No |
| LandAmenities | Airport, Golf Course, Playground, Public Transit, Schools, Shopping |
| SizeIrregular | 321.31 |
| SizeTotal | 321.31 M2 |
| SizeTotalText | 321.31 M2 |
Rooms
| Level | Type | Length | Width | Dimensions |
|---|---|---|---|---|
| Basement | Bedroom 4 | 12'3 x 9'10 | ||
| Basement | Bedroom 5 | 9'8" x 9'3 | ||
| Main Level | Living Room | 15' x 15'10 | ||
| Main Level | Dining Room | 15' x 15'10 | ||
| Main Level | Kitchen | 15' x 15'10 | ||
| Upper Level | Primary Bedroom | 14'7" x 16' | ||
| Upper Level | Bedroom 2 | 11'6 x 10'3 | ||
| Upper Level | Bedroom 3 | 11'6 x 10'1 | ||
| Upper Level | Bonus Room | 18'11 x 11'6 |
https://www.realtor.ca/real-estate/27782200/4743-alwood-bend-bn-sw-edmonton-allard
Interested?
Contact us for more information
Ricky Aujla
Associate
3009 23 St Ne
Calgary, Alberta T2E 7A4

















