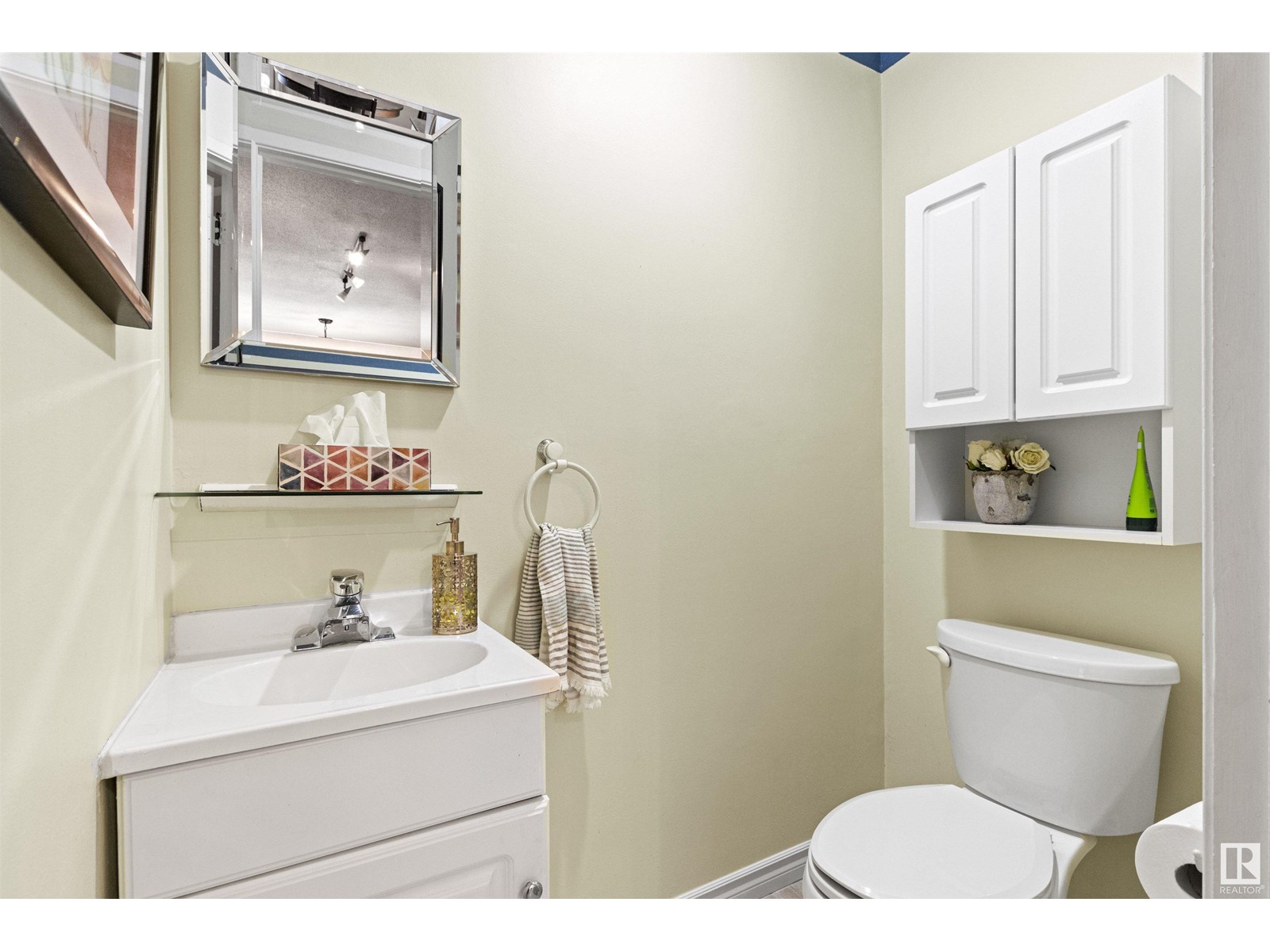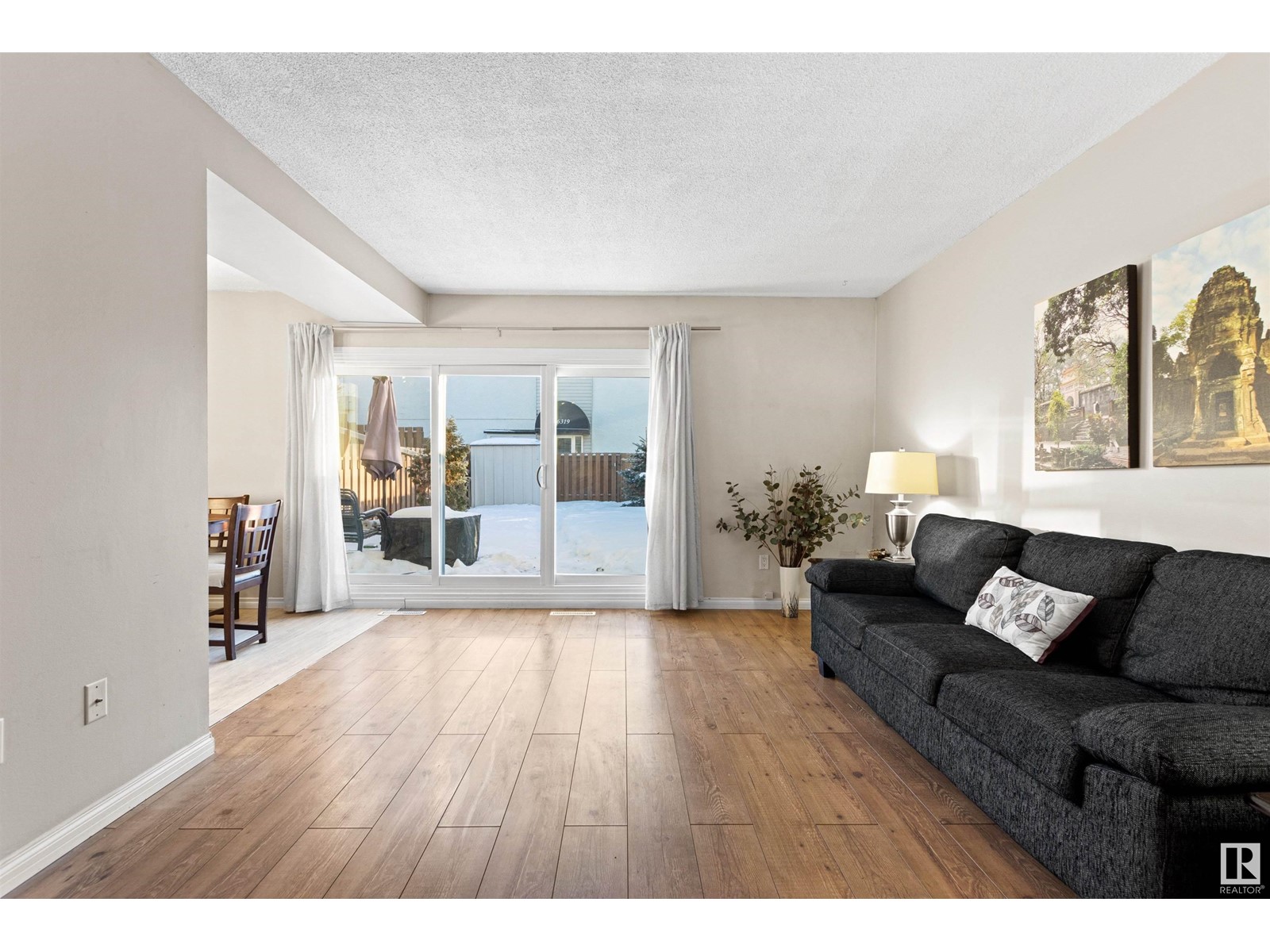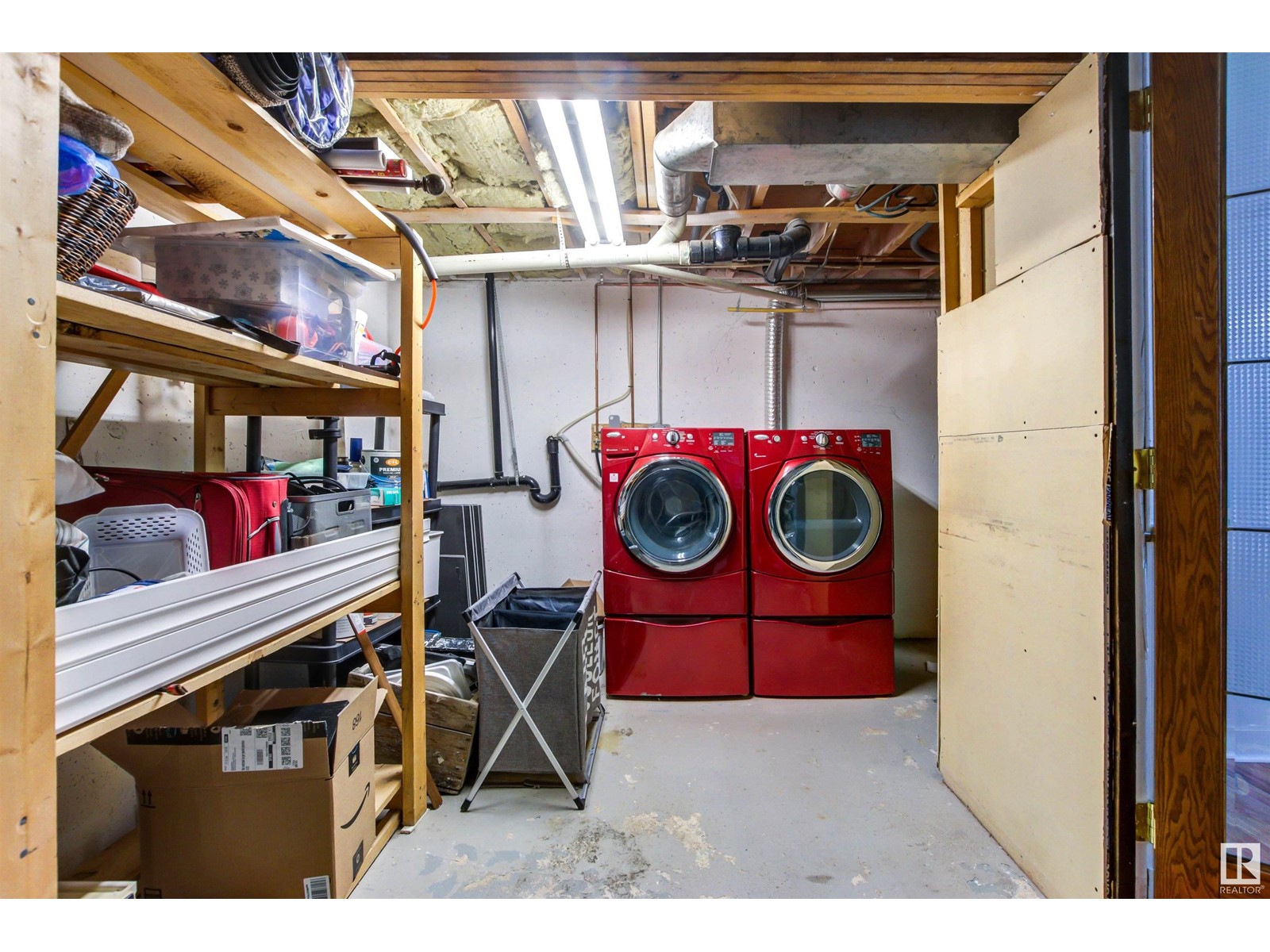#g 16405 89 Av Nw Edmonton, Alberta T5R 4S1
$188,000Maintenance, Exterior Maintenance, Insurance, Other, See Remarks, Property Management
$349.78 Monthly
Maintenance, Exterior Maintenance, Insurance, Other, See Remarks, Property Management
$349.78 MonthlyYou’ll find exceptional value in this wonderful townhouse style condo in the family friendly community of West Meadowlark Park. This beautifully maintained home offers a bright kitchen with newer cabinets, & laminate countertops, nice size dining area off the kitchen & a large living room with patio doors to the spacious backyard complete with concrete patio for outdoor furniture & storage shed for all your gardening essentials. A convenient half bath completes the main level. The upper level features the primary bedroom and the second bedroom with lots of closet space and the 4 piece main bathroom with newer vanity. The basement is fully finished with large family room and there is a large laundry/utility room with lots of storage. This property will not disappoint & is located close to all amenities including hospital, schools, shopping, West Edmonton Mall and Whitemud Drive! (id:57312)
Property Details
| MLS® Number | E4417322 |
| Property Type | Single Family |
| Neigbourhood | West Meadowlark Park |
| AmenitiesNearBy | Golf Course, Playground, Public Transit, Schools, Shopping |
| Features | Flat Site, Paved Lane, Lane |
| Structure | Patio(s) |
Building
| BathroomTotal | 2 |
| BedroomsTotal | 2 |
| Appliances | Dishwasher, Dryer, Microwave Range Hood Combo, Refrigerator, Storage Shed, Stove, Washer, Window Coverings |
| BasementDevelopment | Partially Finished |
| BasementType | Full (partially Finished) |
| ConstructedDate | 1965 |
| ConstructionStyleAttachment | Attached |
| CoolingType | Central Air Conditioning |
| FireProtection | Smoke Detectors |
| HalfBathTotal | 1 |
| HeatingType | Forced Air |
| StoriesTotal | 2 |
| SizeInterior | 965.4151 Sqft |
| Type | Row / Townhouse |
Parking
| No Garage | |
| See Remarks |
Land
| Acreage | No |
| FenceType | Fence |
| LandAmenities | Golf Course, Playground, Public Transit, Schools, Shopping |
| SizeIrregular | 162.2 |
| SizeTotal | 162.2 M2 |
| SizeTotalText | 162.2 M2 |
Rooms
| Level | Type | Length | Width | Dimensions |
|---|---|---|---|---|
| Main Level | Living Room | 3.47 m | 4.91 m | 3.47 m x 4.91 m |
| Main Level | Dining Room | 2.35 m | 2.33 m | 2.35 m x 2.33 m |
| Main Level | Kitchen | 2.25 m | 3.37 m | 2.25 m x 3.37 m |
| Upper Level | Primary Bedroom | 2.67 m | 4.48 m | 2.67 m x 4.48 m |
| Upper Level | Bedroom 2 | 3.11 m | 4.15 m | 3.11 m x 4.15 m |
https://www.realtor.ca/real-estate/27778435/g-16405-89-av-nw-edmonton-west-meadowlark-park
Interested?
Contact us for more information
Donna L. Hiemstra
Associate
202 Main Street
Spruce Grove, Alberta T7X 0G2






















































