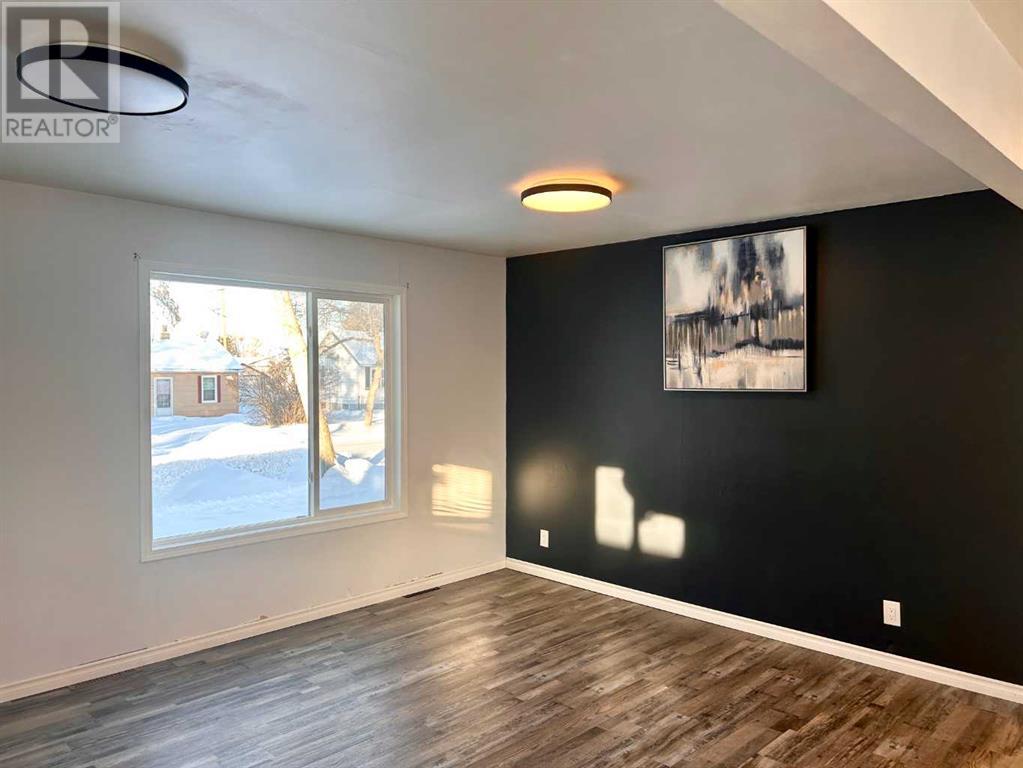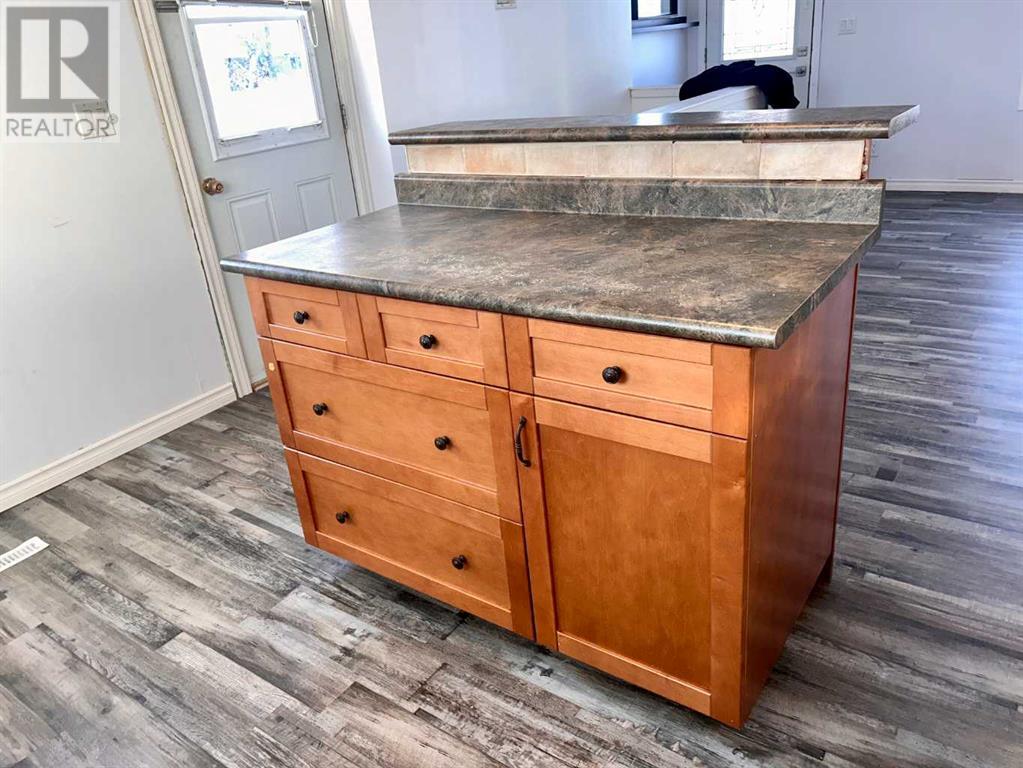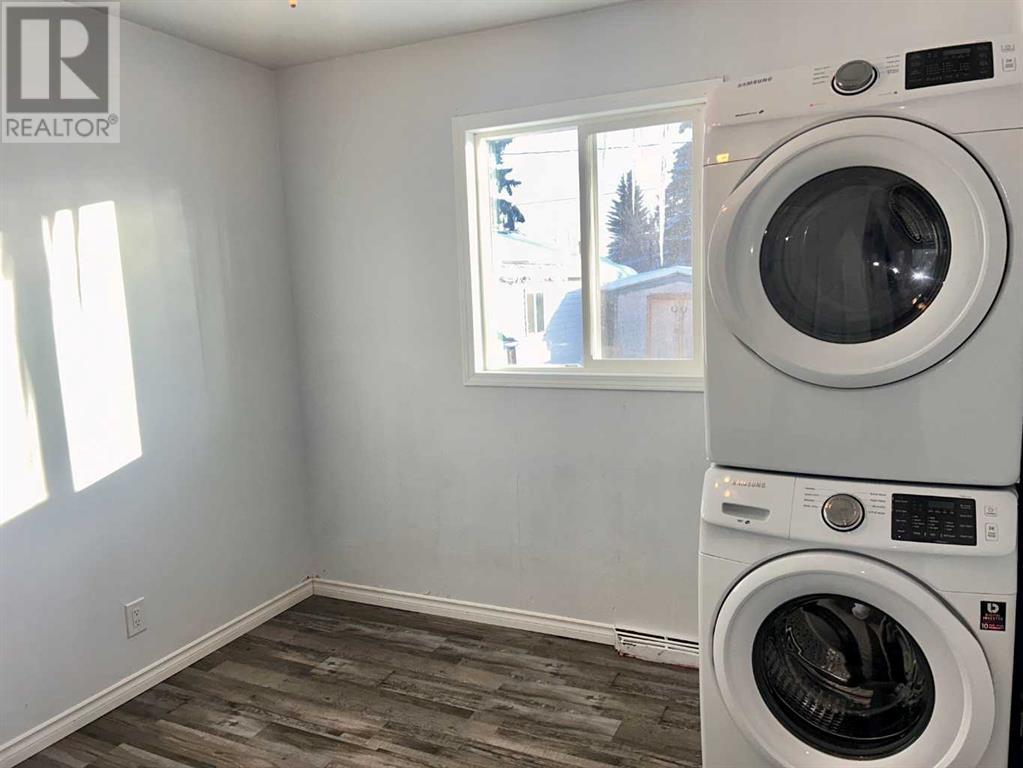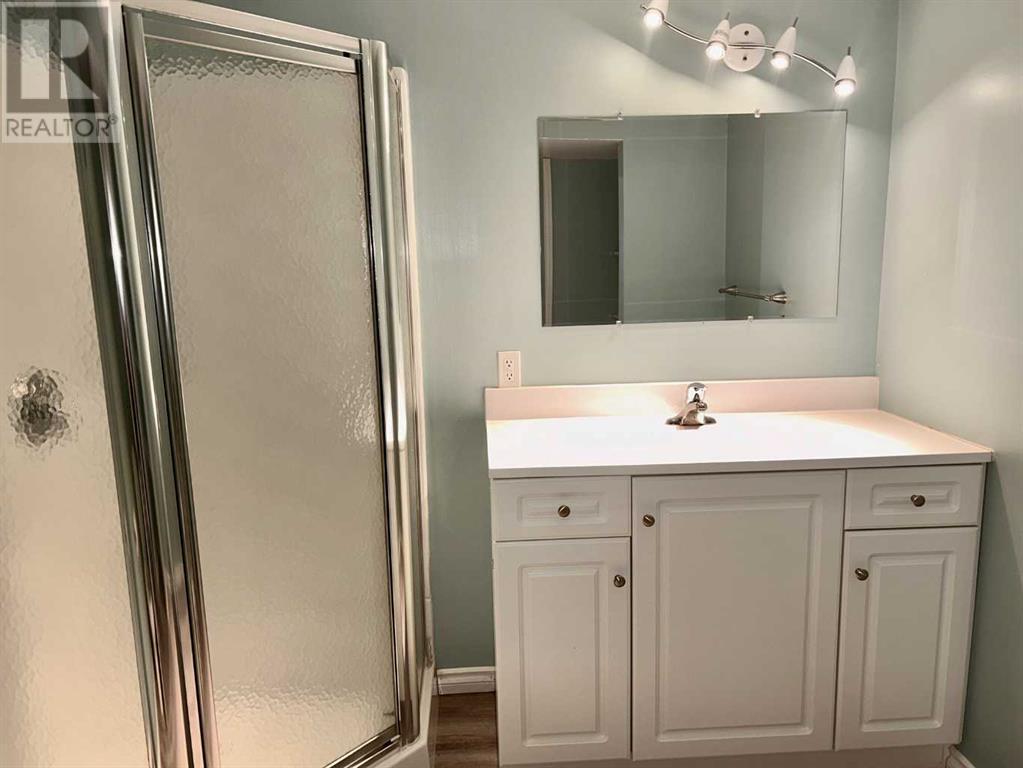5131 52 Street Mannville, Alberta T0B 2W0
$139,900
This charming starter 2+1 bungalow is located on a quiet tree lined street in the community of Mannville, AB. The home features 2 bedrooms on the main floor, a beautifully renovated 4-piece bathroom, and an open-concept living, dining, and kitchen area with ample windows that provide the space with natural light. The kitchen also boasts a generously sized island, perfect for gatherings or meal prep. Currently, the laundry is situated in one of the upstairs bedrooms, but it can be moved to the basement to create additional bedroom space. The fully developed basement includes a spacious recreation room, a sizable bedroom, and a 3-piece bathroom equipped with a built-in linen shelf. Step outside to enjoy the sunny south-facing deck, ideal for barbecues or relaxing with friends. The deck connects to the large, fenced backyard - perfect for kids or pets to play. Conveniently located, this home is just two blocks from the school and a short walk to downtown amenities, including grocery stores and a cozy coffee spot. Mannville is an active community featuring a k-12 school; restaurants, grocery and boutique shopping; a golf course; and is within 15 minutes to Vermilion, 45 minutes to Lloydminster or 1 ½ hours to Edmonton on the twinned Yellowhead Hiway 16. (id:57312)
Property Details
| MLS® Number | A2185994 |
| Property Type | Single Family |
| Community Name | Mannville |
| AmenitiesNearBy | Golf Course, Playground, Schools, Shopping |
| CommunityFeatures | Golf Course Development |
| Features | Back Lane |
| ParkingSpaceTotal | 3 |
| Plan | 8777s |
| Structure | Deck |
Building
| BathroomTotal | 2 |
| BedroomsAboveGround | 1 |
| BedroomsBelowGround | 1 |
| BedroomsTotal | 2 |
| Appliances | Refrigerator, Gas Stove(s), Washer/dryer Stack-up |
| ArchitecturalStyle | Bungalow |
| BasementDevelopment | Finished |
| BasementType | Full (finished) |
| ConstructedDate | 1956 |
| ConstructionMaterial | Wood Frame |
| ConstructionStyleAttachment | Detached |
| CoolingType | None |
| FlooringType | Vinyl |
| FoundationType | Poured Concrete |
| HeatingFuel | Natural Gas |
| HeatingType | Forced Air |
| StoriesTotal | 1 |
| SizeInterior | 672 Sqft |
| TotalFinishedArea | 672 Sqft |
| Type | House |
Parking
| Other |
Land
| Acreage | No |
| FenceType | Fence |
| LandAmenities | Golf Course, Playground, Schools, Shopping |
| LandscapeFeatures | Lawn |
| SizeDepth | 36.57 M |
| SizeFrontage | 15.24 M |
| SizeIrregular | 6000.00 |
| SizeTotal | 6000 Sqft|4,051 - 7,250 Sqft |
| SizeTotalText | 6000 Sqft|4,051 - 7,250 Sqft |
| ZoningDescription | Rs |
Rooms
| Level | Type | Length | Width | Dimensions |
|---|---|---|---|---|
| Basement | Recreational, Games Room | 7.10 M x 3.40 M | ||
| Basement | 3pc Bathroom | 2.30 M x 2.60 M | ||
| Basement | Bedroom | 2.70 M x 3.20 M | ||
| Basement | Furnace | 3.30 M x 2.70 M | ||
| Main Level | Living Room | 3.60 M x 4.00 M | ||
| Main Level | Eat In Kitchen | 3.70 M x 2.40 M | ||
| Main Level | 4pc Bathroom | 1.50 M x 2.10 M | ||
| Main Level | Primary Bedroom | 3.20 M x 3.60 M | ||
| Main Level | Laundry Room | 2.90 M x 2.80 M |
https://www.realtor.ca/real-estate/27778738/5131-52-street-mannville-mannville
Interested?
Contact us for more information
Charlotte Smith
Associate
#101,5208-46th Avenue
Vermilion, Alberta T9X 1X8





















