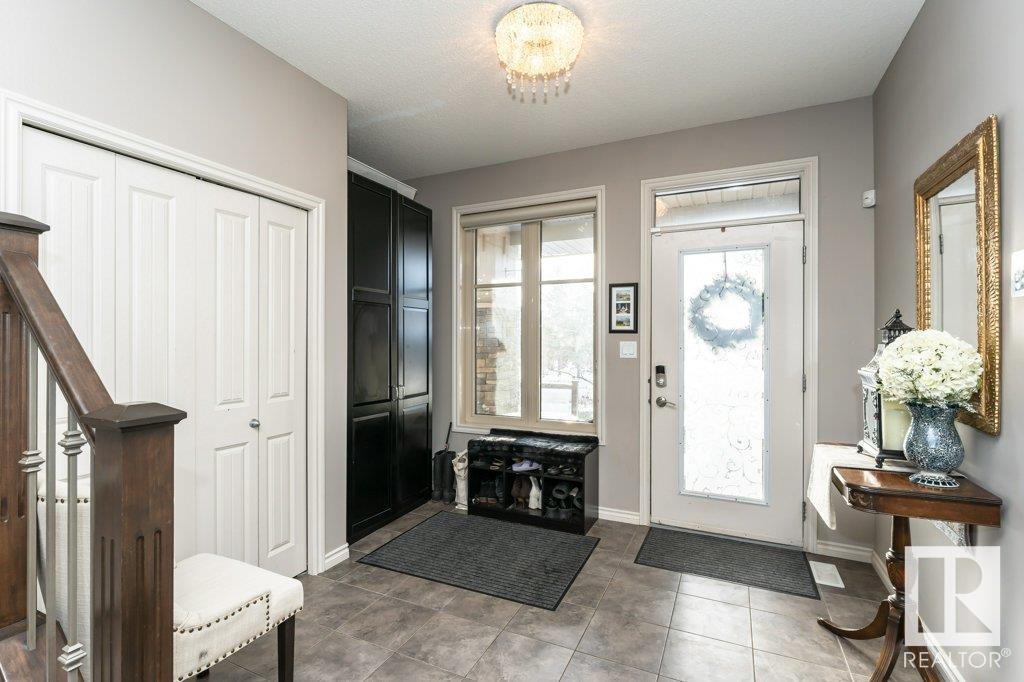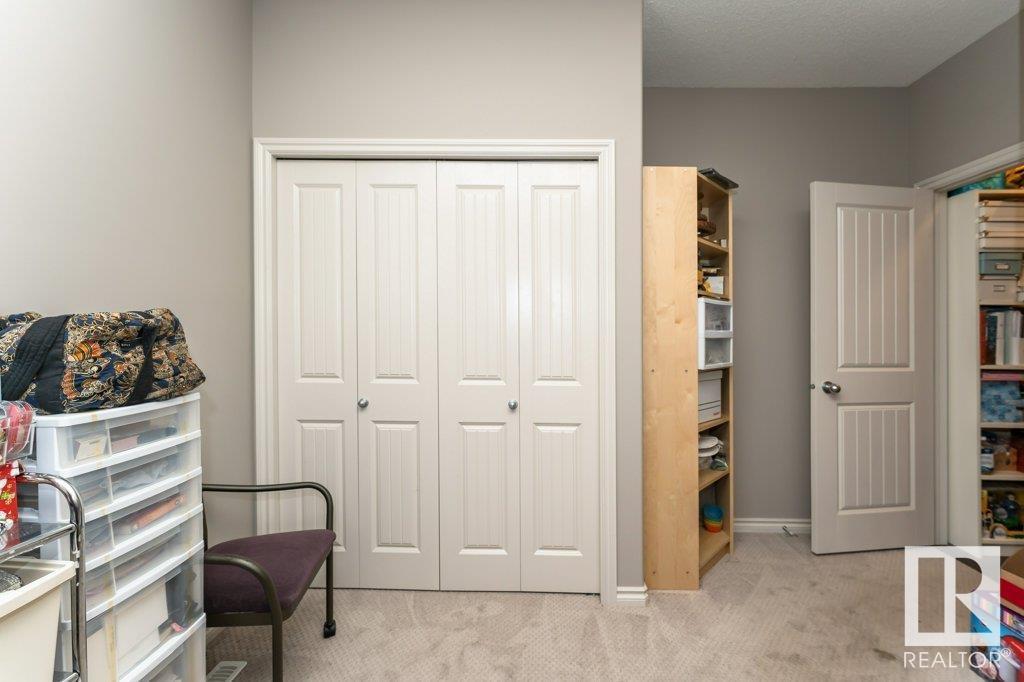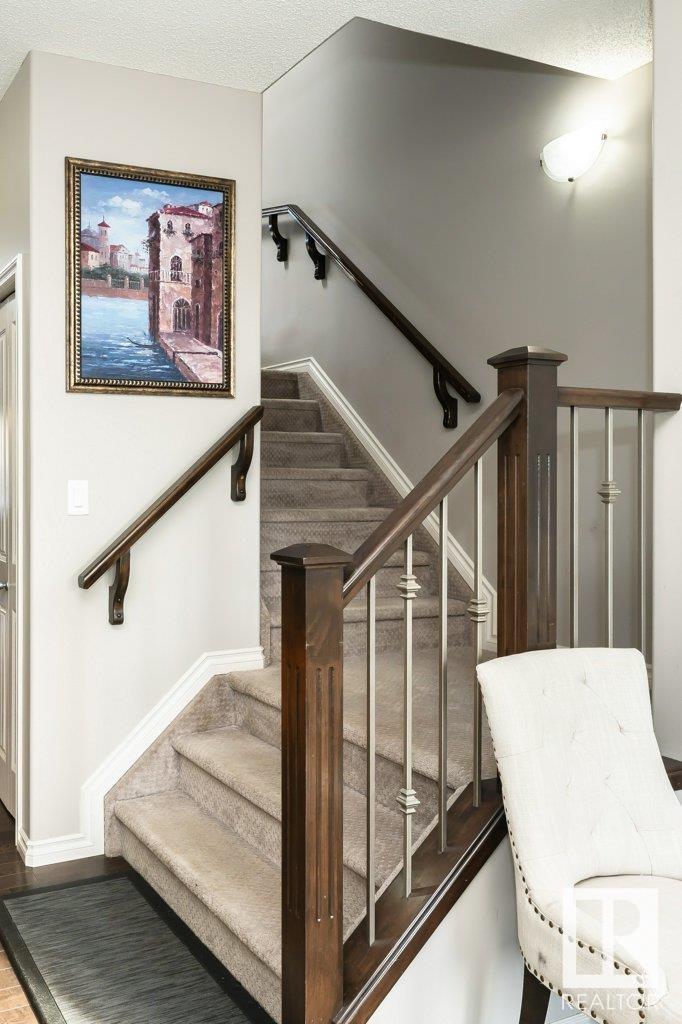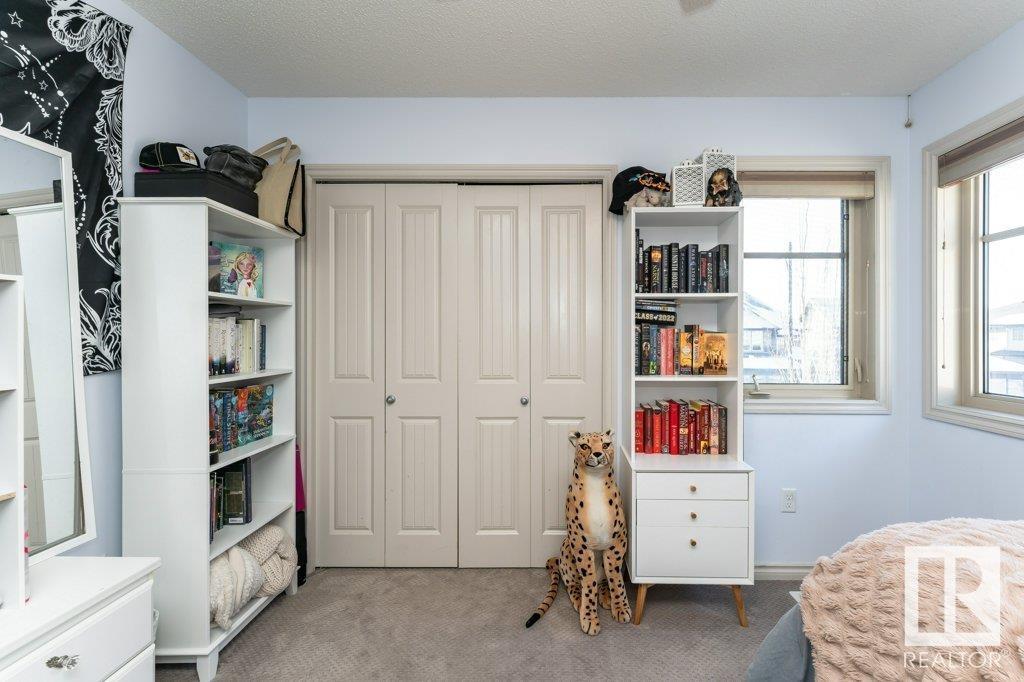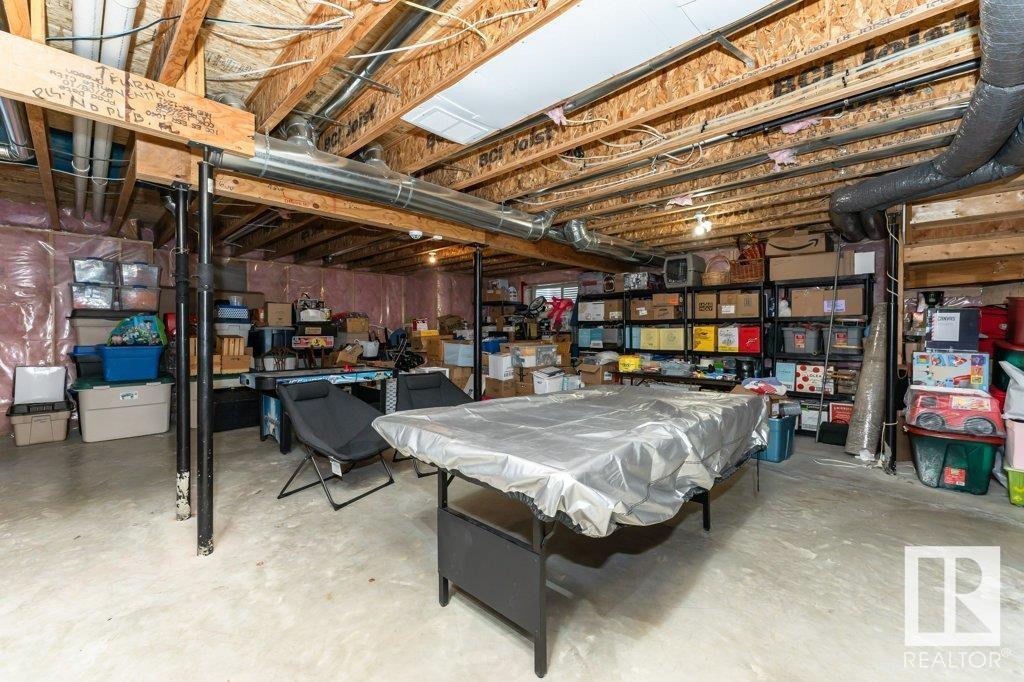1062 Armitage Cr Sw Edmonton, Alberta T6W 0K3
$768,500
Exquisite 2-story Kimberly Built masterpiece nestled in the prestigious Ambleside neighborhood. This home features a TRIPLE ATTACHED GARAGE, DUEL AIR CONDITIONERS, a Separate Entrance leading to a SECONDARY LIVING AREA with a Private Kitchen, Bedroom, 4 Piece Bathroom, bedroom and laundry - perfect for guests or extended family. The main floor is a culinary delight with its spacious kitchen adorned with Granite Countertops, Island with Bar Seating, and Stainless Steel Appliances, seamlessly connected to the elegant dining and living areas. The upper level boasts a bright Bonus Room, 4 piece bath, upper floor laundry, 3 bedrooms, including a luxurious 5-piece ensuite featuring a corner jacuzzi tub, and floor-to-ceiling windows to complete the Primary Suite. The expansive basement awaits your creative vision, while the outdoors enjoy a south-facing front porch, park views, a fenced yard, fruit trees, deck, and soothing water features. Located just steps away from parks, endless walking trails, lake and MORE (id:57312)
Property Details
| MLS® Number | E4417342 |
| Property Type | Single Family |
| Neigbourhood | Ambleside |
| AmenitiesNearBy | Airport, Playground, Public Transit, Schools, Shopping |
| Features | See Remarks |
| Structure | Deck, Porch |
Building
| BathroomTotal | 4 |
| BedroomsTotal | 4 |
| Appliances | Alarm System, Garage Door Opener Remote(s), Garage Door Opener, Microwave, Window Coverings, See Remarks, Dryer, Refrigerator, Two Stoves, Two Washers, Dishwasher |
| BasementDevelopment | Unfinished |
| BasementType | Full (unfinished) |
| ConstructedDate | 2011 |
| ConstructionStyleAttachment | Detached |
| CoolingType | Central Air Conditioning |
| FireplaceFuel | Gas |
| FireplacePresent | Yes |
| FireplaceType | Unknown |
| HalfBathTotal | 1 |
| HeatingType | Forced Air |
| StoriesTotal | 2 |
| SizeInterior | 2929.8288 Sqft |
| Type | House |
Parking
| Attached Garage |
Land
| Acreage | No |
| FenceType | Fence |
| LandAmenities | Airport, Playground, Public Transit, Schools, Shopping |
| SizeIrregular | 514.3 |
| SizeTotal | 514.3 M2 |
| SizeTotalText | 514.3 M2 |
Rooms
| Level | Type | Length | Width | Dimensions |
|---|---|---|---|---|
| Basement | Other | 9.75 m | 14.74 m | 9.75 m x 14.74 m |
| Main Level | Living Room | 6.15 m | 4.9 m | 6.15 m x 4.9 m |
| Main Level | Dining Room | 3.56 m | 3.02 m | 3.56 m x 3.02 m |
| Main Level | Kitchen | 2.55 m | 3.79 m | 2.55 m x 3.79 m |
| Main Level | Bedroom 2 | 3.74 m | 3.57 m | 3.74 m x 3.57 m |
| Main Level | Second Kitchen | 4.27 m | 6.24 m | 4.27 m x 6.24 m |
| Upper Level | Family Room | 6.1 m | 4.17 m | 6.1 m x 4.17 m |
| Upper Level | Primary Bedroom | 4.89 m | 4.44 m | 4.89 m x 4.44 m |
| Upper Level | Bedroom 3 | 3.35 m | 3.16 m | 3.35 m x 3.16 m |
| Upper Level | Bedroom 4 | 4.66 m | 3.12 m | 4.66 m x 3.12 m |
| Upper Level | Laundry Room | 1.86 m | 2.69 m | 1.86 m x 2.69 m |
https://www.realtor.ca/real-estate/27779612/1062-armitage-cr-sw-edmonton-ambleside
Interested?
Contact us for more information
Norm Cholak
Associate
100-10328 81 Ave Nw
Edmonton, Alberta T6E 1X2



