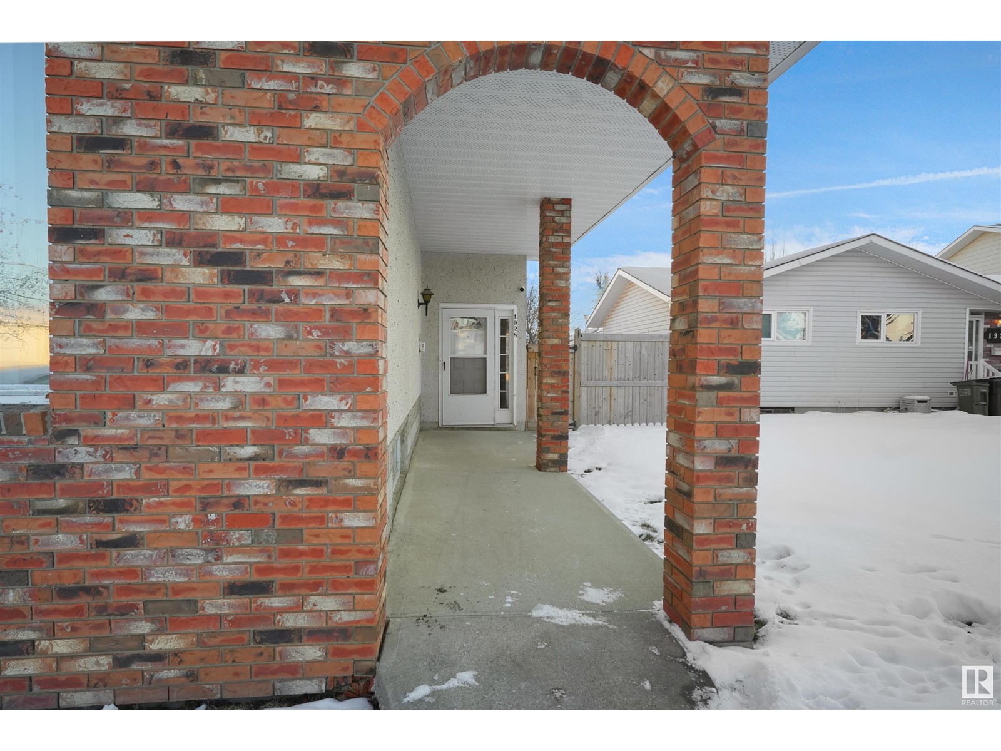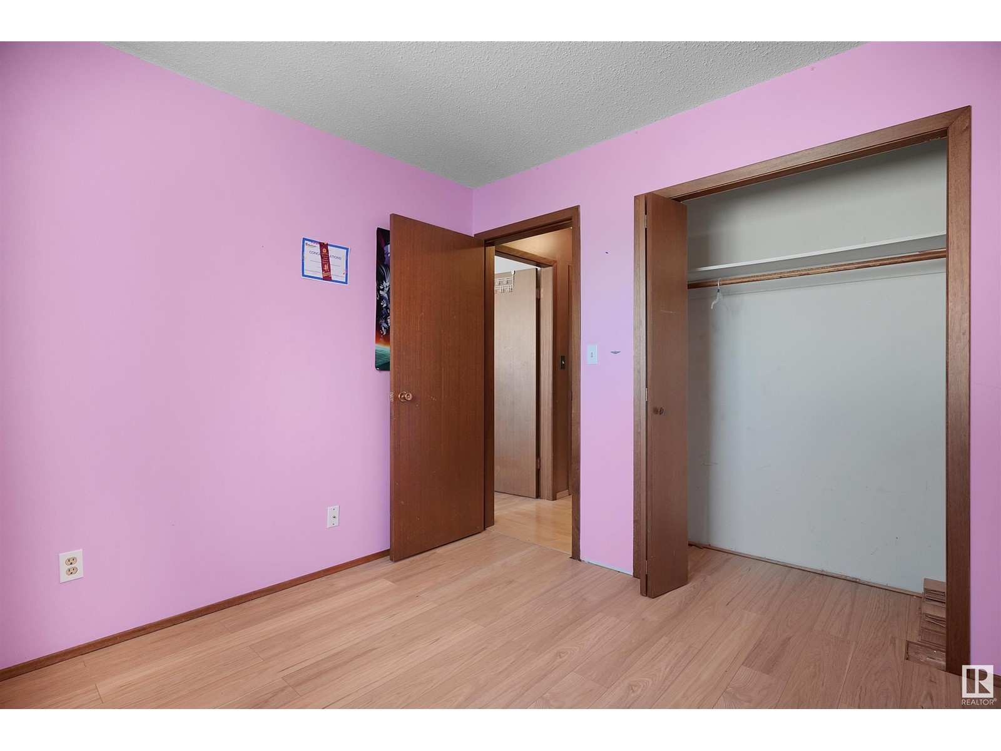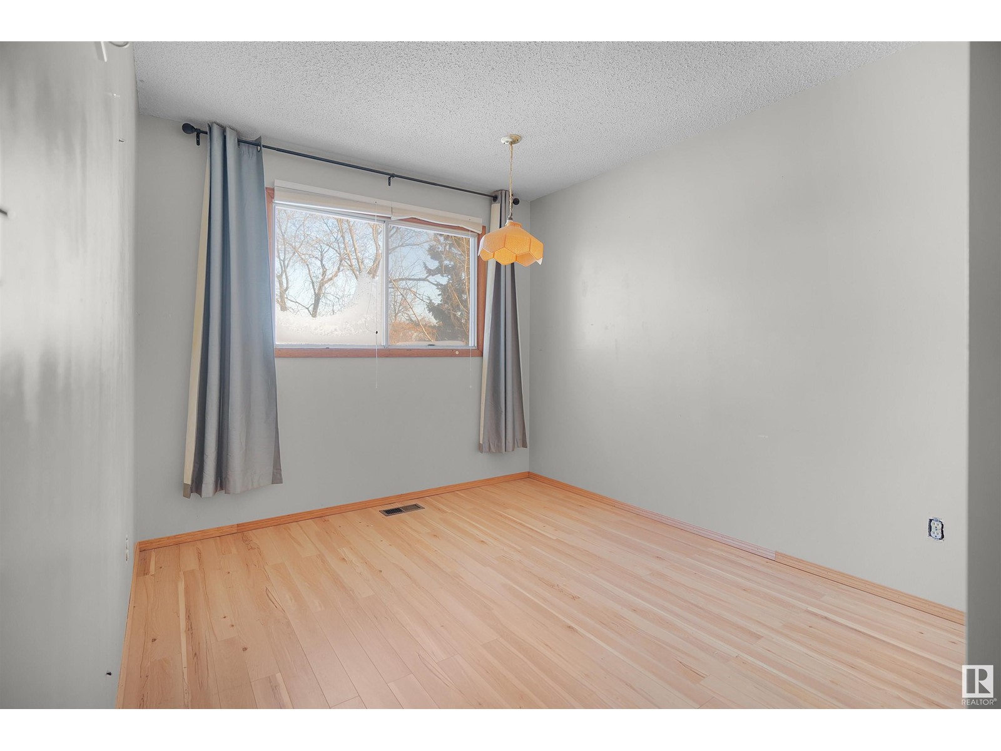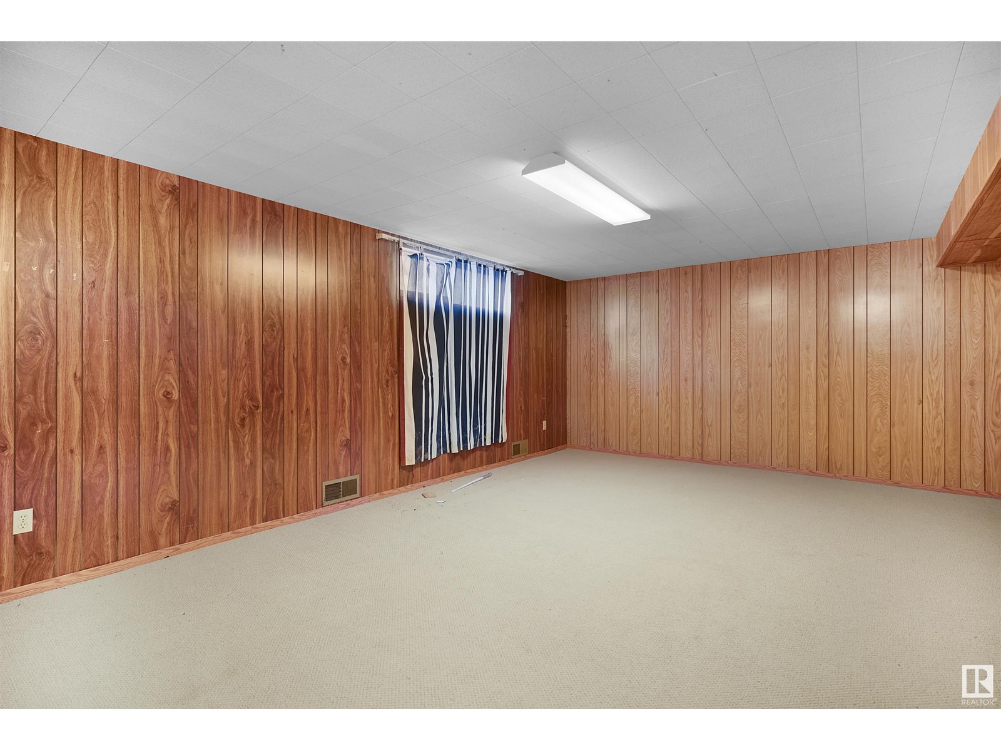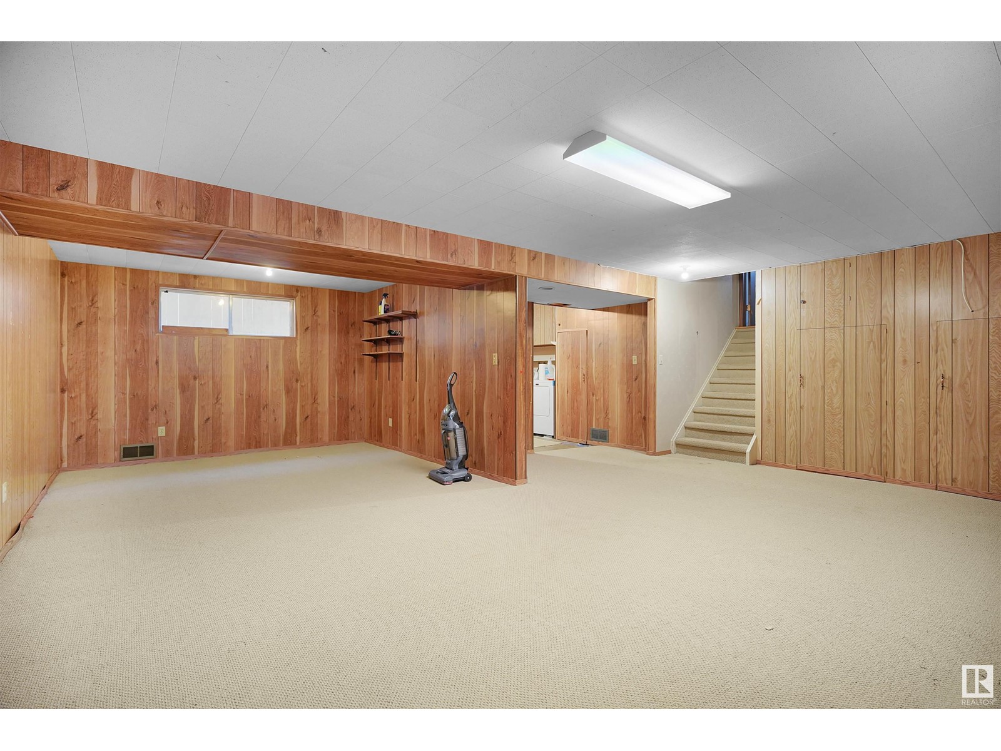1928 68 St Nw Edmonton, Alberta T6K 2J4
$350,000
Discover the potential of this NEVER-BEFORE-LISTED, original-owner 4-level split in the heart of Ekota. Situated in a PRIME, QUIET CUL-DE-SAC, this HANDYMAN SPECIAL offers endless possibilities for customization and adding value. With four bedrooms and two and a half bathrooms, including a two-piece ensuite, the home is ideal for family living. The MAIN FLOOR features a BEDROOM AND FULL BATHROOM, perfect for guests or multi-generational living. Located within WALKING DISTANCE TO SCHOOLS, and minutes away from MILLWOODS TOWN CENTRE, AND THE RECREATION CENTER, convenience is at your doorstep. A DOUBLE DETACHED GARAGE completes the property, offering ample parking and storage. Close to schools, shopping, main roadways and so much more. (id:57312)
Property Details
| MLS® Number | E4417365 |
| Property Type | Single Family |
| Neigbourhood | Ekota |
| AmenitiesNearBy | Playground, Public Transit, Schools, Shopping |
| Features | See Remarks, Flat Site, Park/reserve, Level |
| ParkingSpaceTotal | 4 |
Building
| BathroomTotal | 3 |
| BedroomsTotal | 4 |
| Appliances | Dishwasher, Dryer, Refrigerator, Stove, Washer |
| BasementDevelopment | Finished |
| BasementType | Full (finished) |
| ConstructedDate | 1975 |
| ConstructionStyleAttachment | Detached |
| FireplaceFuel | Wood |
| FireplacePresent | Yes |
| FireplaceType | Corner |
| HalfBathTotal | 1 |
| HeatingType | Forced Air |
| SizeInterior | 1887.2364 Sqft |
| Type | House |
Parking
| Detached Garage |
Land
| Acreage | No |
| FenceType | Fence |
| LandAmenities | Playground, Public Transit, Schools, Shopping |
| SizeIrregular | 531.17 |
| SizeTotal | 531.17 M2 |
| SizeTotalText | 531.17 M2 |
Rooms
| Level | Type | Length | Width | Dimensions |
|---|---|---|---|---|
| Above | Living Room | 21'10 x 13' | ||
| Above | Dining Room | 12'4 x 9'1 | ||
| Above | Kitchen | 12'7 x 13'7 | ||
| Main Level | Family Room | 19'5 x 11'9 | ||
| Main Level | Bedroom 4 | 11'10 x 10'9 | ||
| Upper Level | Primary Bedroom | 14'1 x 12'9 | ||
| Upper Level | Bedroom 2 | 9'11 x 9'6 | ||
| Upper Level | Bedroom 3 | 9'3 x 12'10 |
https://www.realtor.ca/real-estate/27780629/1928-68-st-nw-edmonton-ekota
Interested?
Contact us for more information
Paul S. Lamba
Associate
4107 99 St Nw
Edmonton, Alberta T6E 3N4



