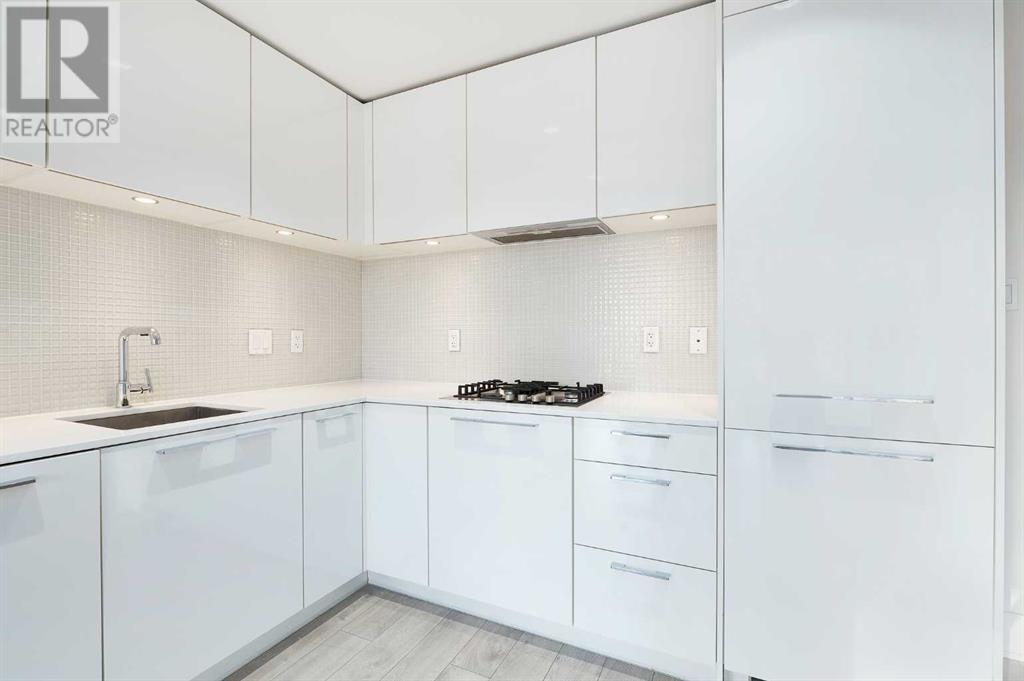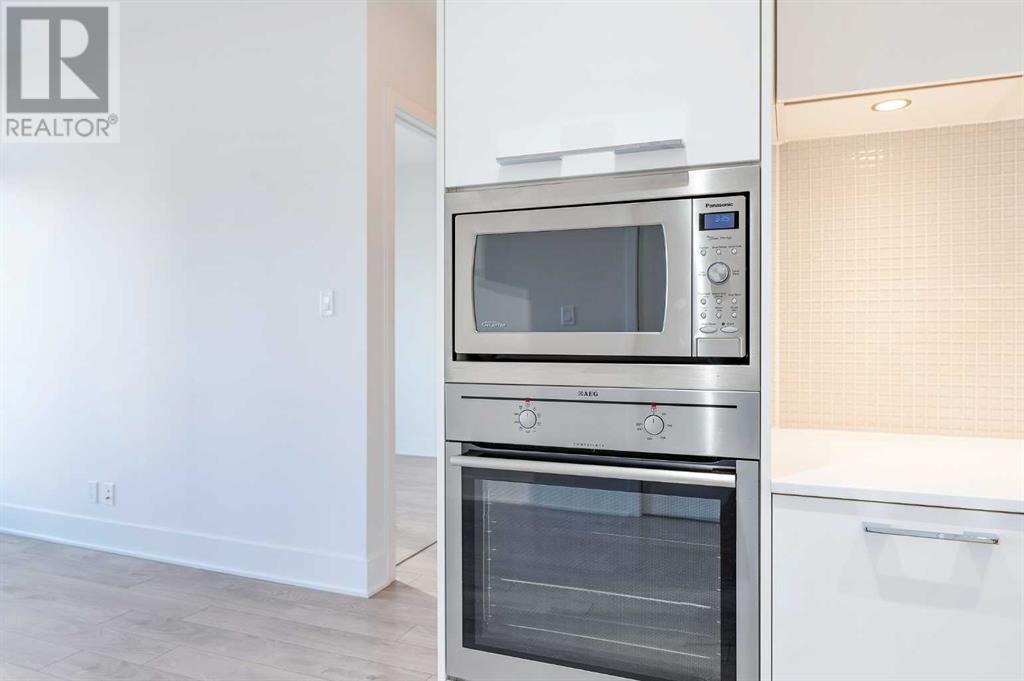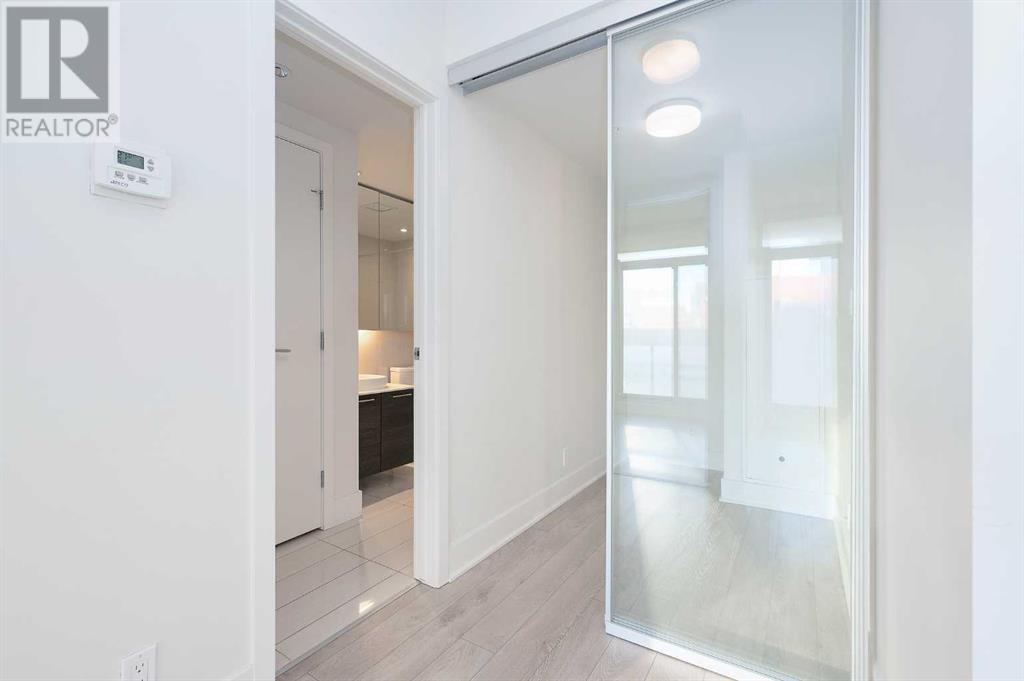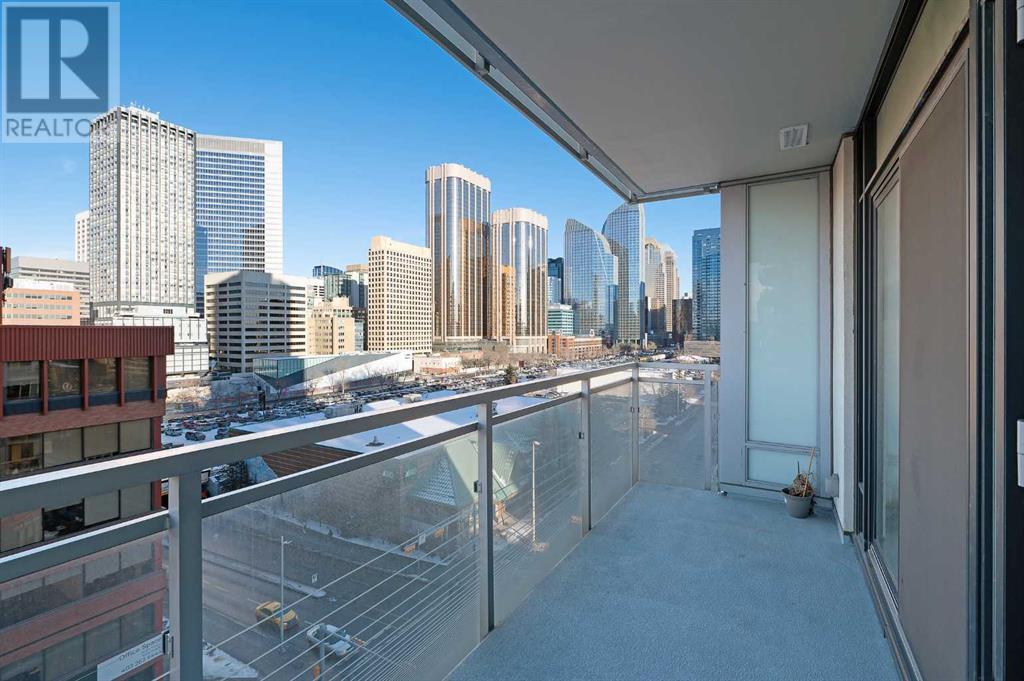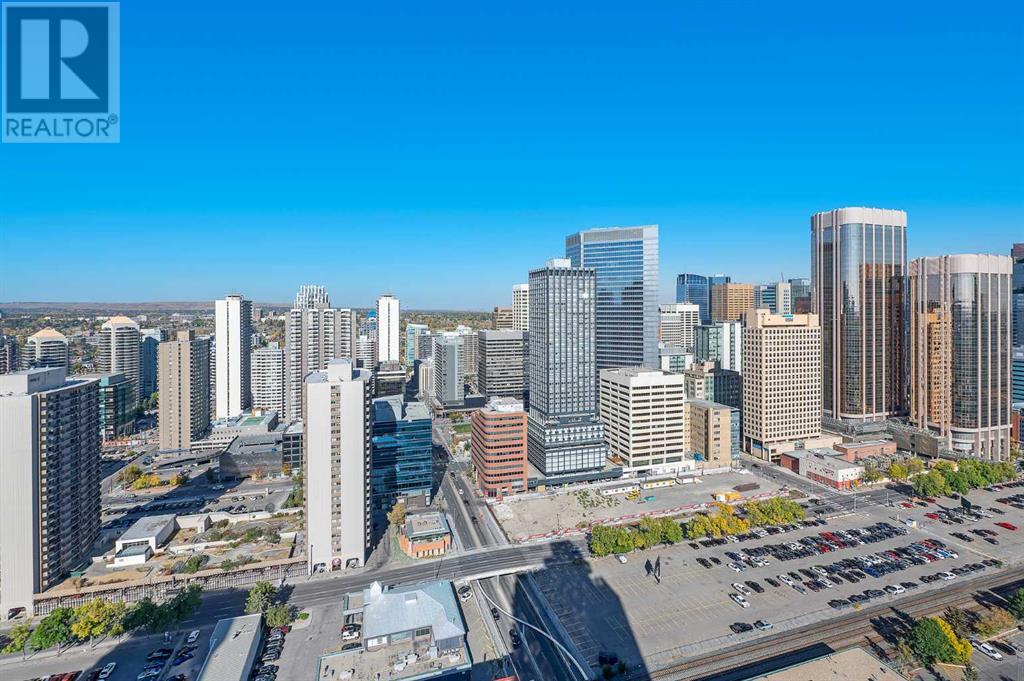805, 901 10 Avenue Sw Calgary, Alberta T2R 0B5
$335,000Maintenance, Common Area Maintenance, Heat, Insurance, Ground Maintenance, Parking, Property Management, Reserve Fund Contributions, Security, Waste Removal, Water
$494.93 Monthly
Maintenance, Common Area Maintenance, Heat, Insurance, Ground Maintenance, Parking, Property Management, Reserve Fund Contributions, Security, Waste Removal, Water
$494.93 MonthlyCentrally located in the Mark on 10th building, this 1 bedroom plus den condo boasts beautiful downtown views! The open plan presents laminate flooring & high ceilings, showcasing the kitchen which is tastefully finished with quartz counter tops, glossy white cabinetry, stainless steel appliances & ample space for a casual dining area. The spacious living room has access to a private balcony with downtown views. A cozy den/office provides the perfect space for a home office set-up. A spacious bedroom with ample closet space, a 4 piece bath & in-suite laundry complete this condo. Other notable features include one titled, secured, heated underground parking stall & an assigned storage locker. Mark on 10th boasts first class amenities, such as a fully equipped fitness centre, sauna, guest suite, gorgeous party room with comfortable seating areas, bar & pool table, a rooftop deck with BBQ facilities, hot tub & firepit. The location can’t be beat, walking/biking distance to Bow River pathways & close to 17th Avenue, shopping, public transit & easy walking distance to downtown. Immediate possession is available! (id:57312)
Property Details
| MLS® Number | A2186276 |
| Property Type | Single Family |
| Neigbourhood | Connaught |
| Community Name | Beltline |
| AmenitiesNearBy | Park, Schools, Shopping |
| CommunityFeatures | Pets Allowed With Restrictions |
| Features | Guest Suite, Sauna, Parking |
| ParkingSpaceTotal | 1 |
| Plan | 1610980 |
Building
| BathroomTotal | 1 |
| BedroomsAboveGround | 1 |
| BedroomsTotal | 1 |
| Amenities | Exercise Centre, Guest Suite, Party Room, Sauna, Whirlpool |
| Appliances | Washer, Refrigerator, Cooktop - Gas, Dishwasher, Dryer, Microwave, Oven - Built-in, Hood Fan, Window Coverings |
| ConstructedDate | 2016 |
| ConstructionMaterial | Poured Concrete |
| ConstructionStyleAttachment | Attached |
| CoolingType | Central Air Conditioning |
| ExteriorFinish | Concrete, Metal |
| FlooringType | Ceramic Tile, Laminate |
| StoriesTotal | 35 |
| SizeInterior | 585.56 Sqft |
| TotalFinishedArea | 585.56 Sqft |
| Type | Apartment |
Parking
| Garage | |
| Heated Garage | |
| Underground |
Land
| Acreage | No |
| LandAmenities | Park, Schools, Shopping |
| SizeTotalText | Unknown |
| ZoningDescription | Cc-x |
Rooms
| Level | Type | Length | Width | Dimensions |
|---|---|---|---|---|
| Main Level | Kitchen | 11.50 Ft x 10.67 Ft | ||
| Main Level | Living Room | 13.50 Ft x 13.08 Ft | ||
| Main Level | Office | 8.00 Ft x 5.08 Ft | ||
| Main Level | Laundry Room | 3.17 Ft x 3.00 Ft | ||
| Main Level | Primary Bedroom | 9.42 Ft x 9.42 Ft | ||
| Main Level | 4pc Bathroom | .00 Ft x .00 Ft |
https://www.realtor.ca/real-estate/27781240/805-901-10-avenue-sw-calgary-beltline
Interested?
Contact us for more information
Tanya Eklund
Associate
5211 4 Street Ne
Calgary, Alberta T2K 6J5












