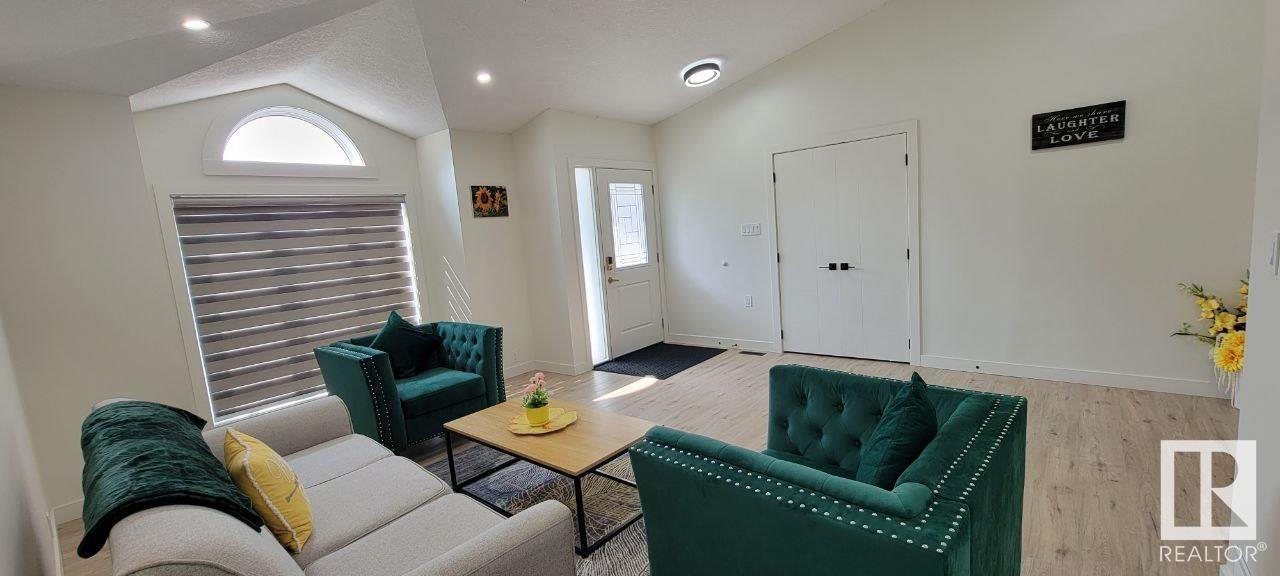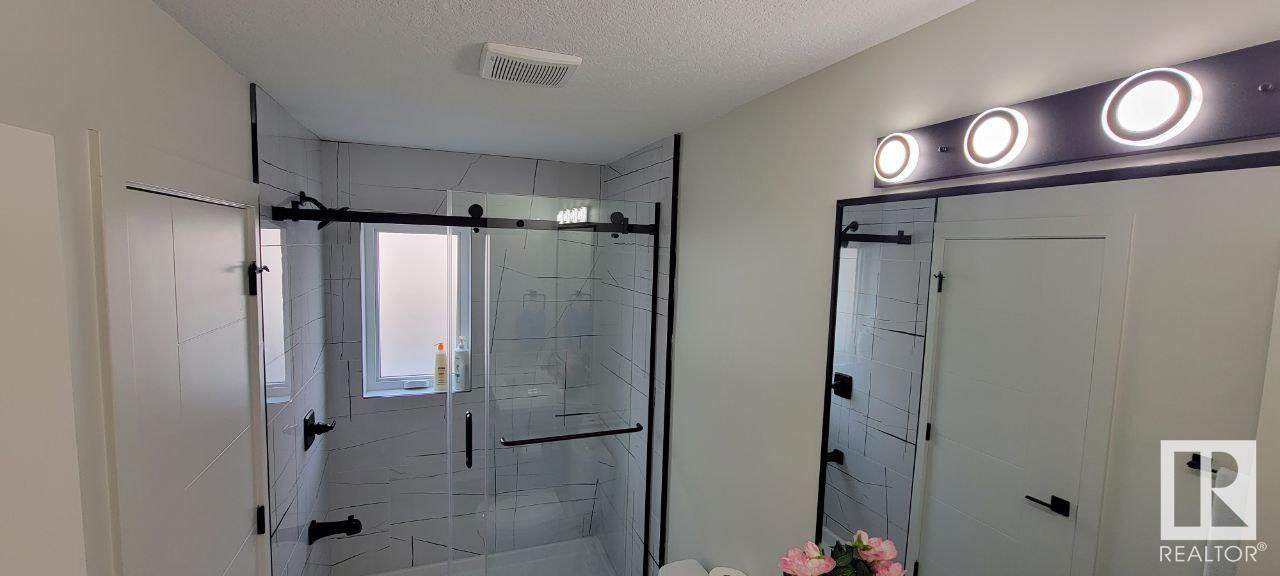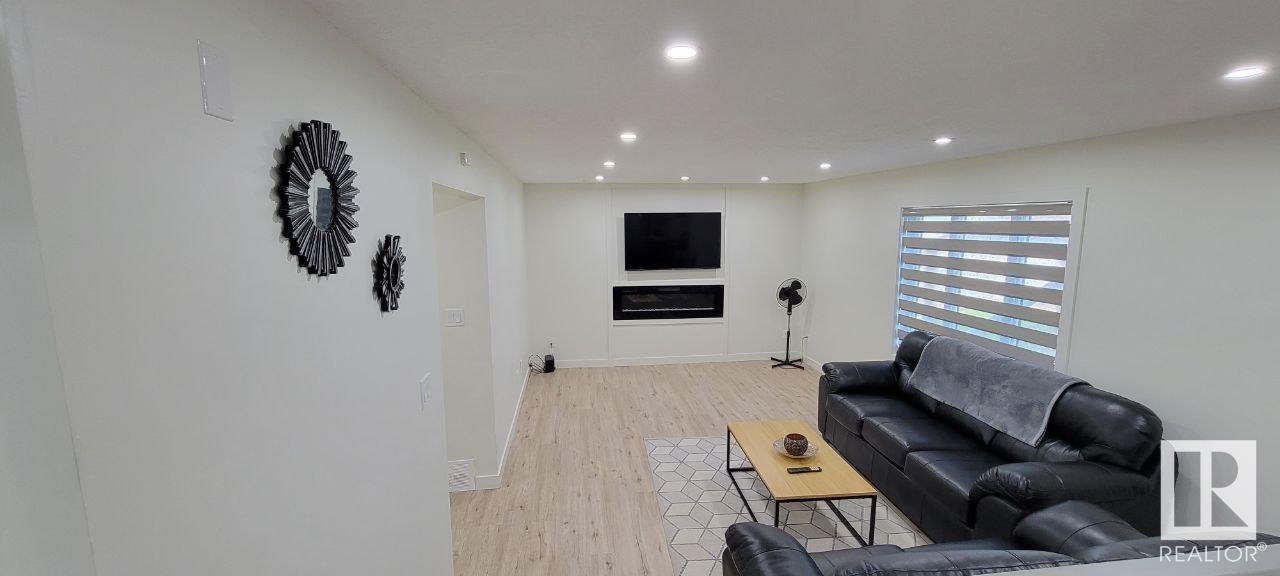3709 31a St Nw Edmonton, Alberta T6T 1H5
6 Bedroom
4 Bathroom
2098.9625 sqft
Fireplace
Forced Air
$675,000
Above 3200 square feet of Living Space, Newly renovated, most desirable neighbourhood of South, 8500 sq ft Lot. Separate Entrance to the Basement. A Unique plan of Spice Kitchen and Bedroom with Full Washroom on Main Floor, Open concept family room and dinning room on Main with Huge deck and Brand New Windows. Must view for the rest.. (id:57312)
Property Details
| MLS® Number | E4417348 |
| Property Type | Single Family |
| Neigbourhood | Wild Rose |
| AmenitiesNearBy | Playground, Schools, Shopping |
| Features | Rolling |
Building
| BathroomTotal | 4 |
| BedroomsTotal | 6 |
| Appliances | Dryer, Refrigerator, Gas Stove(s), Washer, Window Coverings |
| BasementDevelopment | Finished |
| BasementType | Full (finished) |
| CeilingType | Vaulted |
| ConstructedDate | 1989 |
| ConstructionStyleAttachment | Detached |
| FireplaceFuel | Electric |
| FireplacePresent | Yes |
| FireplaceType | Unknown |
| HeatingType | Forced Air |
| StoriesTotal | 2 |
| SizeInterior | 2098.9625 Sqft |
| Type | House |
Parking
| Attached Garage |
Land
| Acreage | No |
| LandAmenities | Playground, Schools, Shopping |
Rooms
| Level | Type | Length | Width | Dimensions |
|---|---|---|---|---|
| Basement | Bedroom 5 | Measurements not available | ||
| Basement | Bedroom 6 | Measurements not available | ||
| Main Level | Living Room | Measurements not available | ||
| Main Level | Dining Room | Measurements not available | ||
| Main Level | Kitchen | Measurements not available | ||
| Main Level | Family Room | Measurements not available | ||
| Main Level | Bedroom 2 | Measurements not available | ||
| Upper Level | Primary Bedroom | Measurements not available | ||
| Upper Level | Bedroom 3 | Measurements not available | ||
| Upper Level | Bedroom 4 | Measurements not available |
https://www.realtor.ca/real-estate/27779668/3709-31a-st-nw-edmonton-wild-rose
Interested?
Contact us for more information
Sangram S. Sindhar
Associate
Initia Real Estate
201-11823 114 Ave Nw
Edmonton, Alberta T5G 2Y6
201-11823 114 Ave Nw
Edmonton, Alberta T5G 2Y6













