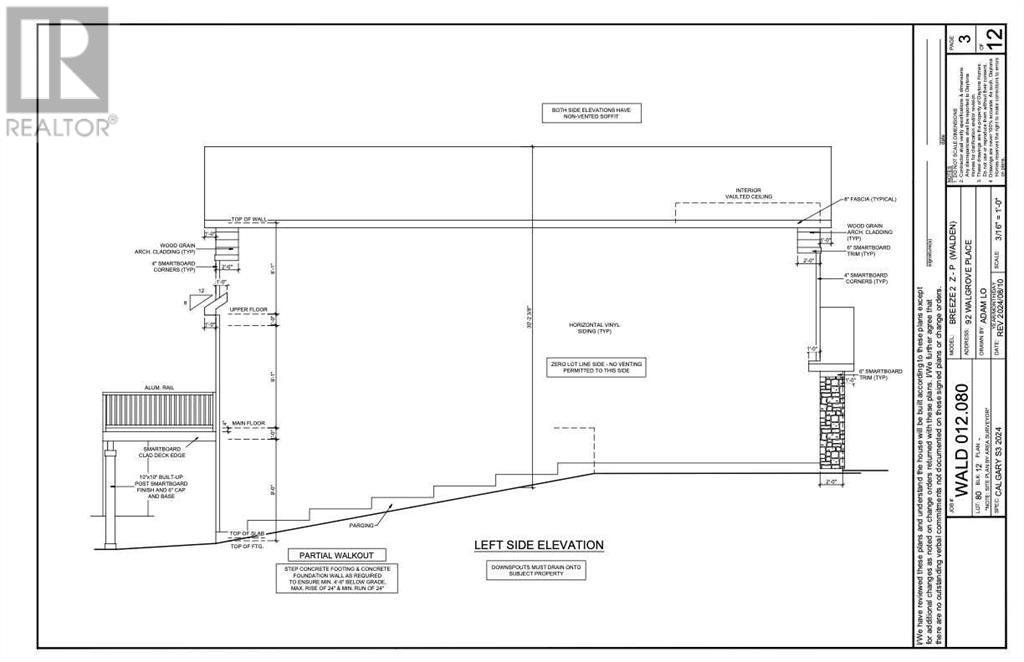92 Walgrove Place Calgary, Alberta T2X 5A9
$849,900
Welcome to 92 Walgrove Place, in the vibrant community of Walden, a neighborhood known for its lush parks, serene pathways, and easy access to urban conveniences. Built by the reputable Daytona Homes, celebrated for their impeccable quality and outstanding customer service, this property offers over 2,000 sq. ft. of thoughtfully designed living space, including a legal basement suite with a private entrance. As you step inside, you’re greeted by a bright, open-concept main floor that blends style and functionality. A dedicated den near the entryway provides the perfect space for a home office or study, while the rear of the home opens into an expansive kitchen, dining nook, and great room. The kitchen serves as the heart of this level, featuring a large island and ample storage to meet your culinary needs, while natural light floods the living areas, creating a warm and welcoming environment for entertaining or everyday life. Upstairs, the second floor is designed as a private retreat for your family, offering three spacious bedrooms and a conveniently located laundry room. The luxurious primary suite includes an elegant ensuite with dual sinks, a walk-in shower, and a generous walk-in closet, while the two secondary bedrooms are perfect for children, guests, or hobbies. One of the most exciting features of this home is the fully developed legal basement suite, complete with a private side entrance. And a walk-out basement! This additional space includes a bright bedroom, a full bathroom, a cozy living room, and a modern kitchen, making it ideal for rental income, multi-generational living, or private guest accommodations. This home’s spacious layout, high-quality craftsmanship, and versatility make it perfect for growing families and savvy homeowners alike. Located in Walden, this property is just steps from parks, pathways, schools, and shopping amenities, combining comfort and convenience in one incredible package. Don’t miss your chance to own this exceptional p roperty—contact us today to schedule your private viewing! (id:57312)
Property Details
| MLS® Number | A2186109 |
| Property Type | Single Family |
| Community Name | Walden |
| AmenitiesNearBy | Park, Playground, Schools, Shopping |
| Features | Other, Closet Organizers |
| ParkingSpaceTotal | 4 |
| Plan | 2410593 |
| Structure | None |
Building
| BathroomTotal | 4 |
| BedroomsAboveGround | 3 |
| BedroomsBelowGround | 1 |
| BedroomsTotal | 4 |
| Age | New Building |
| Amenities | Other |
| Appliances | Refrigerator, Dishwasher, Stove, Microwave, Garage Door Opener |
| BasementDevelopment | Finished |
| BasementFeatures | Separate Entrance, Walk Out, Suite |
| BasementType | Full (finished) |
| ConstructionMaterial | Wood Frame |
| ConstructionStyleAttachment | Detached |
| CoolingType | None |
| ExteriorFinish | Vinyl Siding |
| FireplacePresent | Yes |
| FireplaceTotal | 1 |
| FlooringType | Carpeted, Ceramic Tile, Vinyl Plank |
| FoundationType | Poured Concrete |
| HalfBathTotal | 1 |
| HeatingFuel | Natural Gas |
| HeatingType | Forced Air |
| StoriesTotal | 2 |
| SizeInterior | 2026 Sqft |
| TotalFinishedArea | 2026 Sqft |
| Type | House |
Parking
| Attached Garage | 2 |
Land
| Acreage | No |
| FenceType | Not Fenced |
| LandAmenities | Park, Playground, Schools, Shopping |
| SizeFrontage | 8.93 M |
| SizeIrregular | 313.57 |
| SizeTotal | 313.57 M2|0-4,050 Sqft |
| SizeTotalText | 313.57 M2|0-4,050 Sqft |
| ZoningDescription | Rc-2 |
Rooms
| Level | Type | Length | Width | Dimensions |
|---|---|---|---|---|
| Second Level | Bedroom | 10.00 Ft x 11.33 Ft | ||
| Second Level | Bedroom | 10.00 Ft x 11.33 Ft | ||
| Second Level | Laundry Room | 7.42 Ft x 6.67 Ft | ||
| Second Level | 3pc Bathroom | 9.50 Ft x 7.67 Ft | ||
| Second Level | Bonus Room | 11.50 Ft x 15.83 Ft | ||
| Second Level | 5pc Bathroom | 15.67 Ft x 5.50 Ft | ||
| Second Level | Other | 6.00 Ft x 11.50 Ft | ||
| Second Level | Primary Bedroom | 14.67 Ft x 17.00 Ft | ||
| Basement | Bedroom | 11.42 Ft x 10.00 Ft | ||
| Basement | Kitchen | 12.92 Ft x 10.17 Ft | ||
| Basement | Living Room | 11.50 Ft x 18.17 Ft | ||
| Basement | 3pc Bathroom | 8.42 Ft x 5.33 Ft | ||
| Main Level | Great Room | 11.83 Ft x 13.00 Ft | ||
| Main Level | Other | 11.33 Ft x 10.00 Ft | ||
| Main Level | Kitchen | 8.50 Ft x 8.83 Ft | ||
| Main Level | 2pc Bathroom | 3.17 Ft x 7.33 Ft | ||
| Main Level | Other | 7.00 Ft x 8.33 Ft | ||
| Main Level | Foyer | 7.00 Ft x 10.50 Ft |
https://www.realtor.ca/real-estate/27779733/92-walgrove-place-calgary-walden
Interested?
Contact us for more information
Ronald Jobbagy
Associate
110, 7220 Fisher Street S.e.
Calgary, Alberta T2H 2H8
Dylan Riley Jobbagy
Associate
110, 7220 Fisher Street S.e.
Calgary, Alberta T2H 2H8










