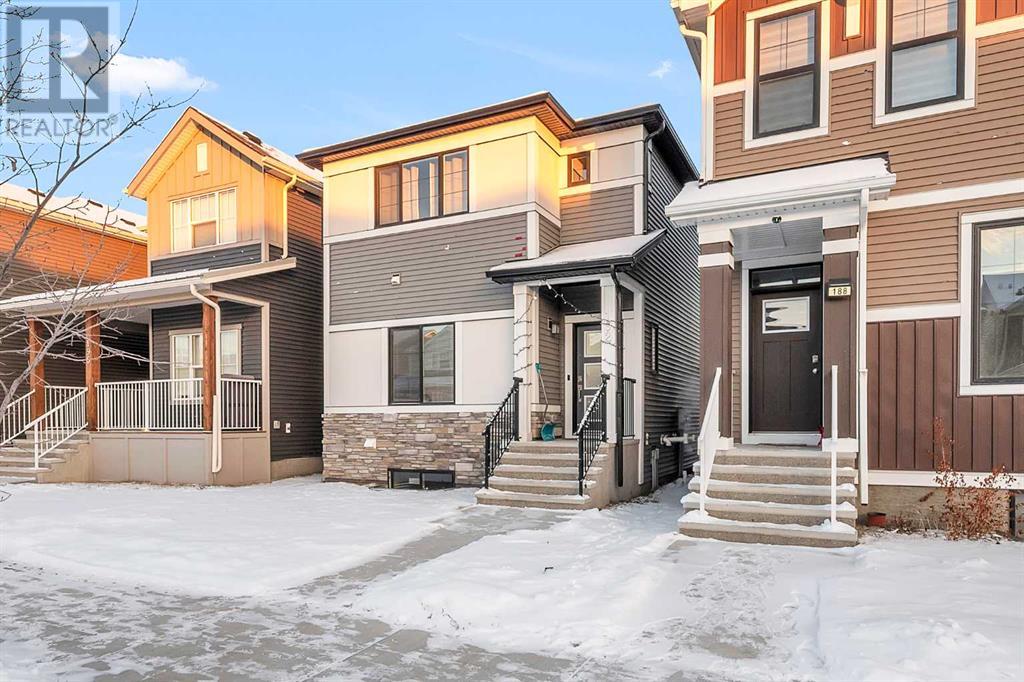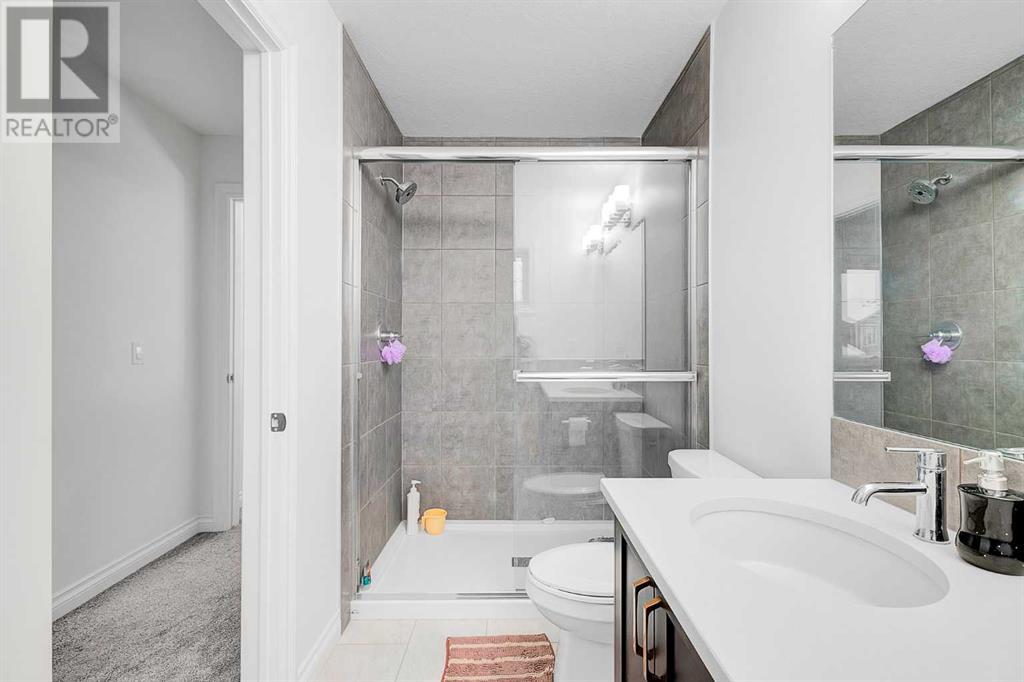192 Homestead Drive Ne Calgary, Alberta T3J 2G5
$649,900
MAIN FLOOR BED AND BATH!! Welcome to this exquisite detached house in the beautiful community of Homestead .This beautifully designed 1747 square ft home offers spacious living in modern layout.On the main floor, you'll find a bright, open-concept kitchen complete with quartz countertops, upgraded appliances, and abundant cabinetry. The main floor also features a unique highlight — a bedroom and full bathroom with a shower, ideal for family, guests or a private workspace. With 9' ceilings in the basement and a convenient side entry, there’s potential for future development to suit your needs. Upper floor boasts of a beautiful primary bedroom with 4 pc ensuite and a walk in closet . in addition , 2 good size additional bedrooms with 4 pc bath which caters to your need for a big family. This home provides easy access to Stoney Trail, shopping centers, major grocery stores, restaurants, playgrounds, and more! Call your favourite realtor today or contact for private showing . (id:57312)
Property Details
| MLS® Number | A2186234 |
| Property Type | Single Family |
| Neigbourhood | Homestead |
| Community Name | Homestead |
| AmenitiesNearBy | Park, Playground |
| Features | Back Lane, No Animal Home, No Smoking Home |
| ParkingSpaceTotal | 2 |
| Plan | 2012046 |
| Structure | None |
Building
| BathroomTotal | 3 |
| BedroomsAboveGround | 4 |
| BedroomsTotal | 4 |
| Appliances | Washer, Refrigerator, Dishwasher, Stove, Dryer, Microwave |
| BasementDevelopment | Unfinished |
| BasementFeatures | Separate Entrance |
| BasementType | Full (unfinished) |
| ConstructedDate | 2022 |
| ConstructionMaterial | Wood Frame |
| ConstructionStyleAttachment | Detached |
| CoolingType | None |
| ExteriorFinish | Vinyl Siding |
| FlooringType | Carpeted, Ceramic Tile, Vinyl Plank |
| FoundationType | Poured Concrete |
| HeatingFuel | Natural Gas |
| HeatingType | Forced Air |
| StoriesTotal | 2 |
| SizeInterior | 1747 Sqft |
| TotalFinishedArea | 1747 Sqft |
| Type | House |
Parking
| Other | |
| Parking Pad |
Land
| Acreage | No |
| FenceType | Not Fenced |
| LandAmenities | Park, Playground |
| SizeFrontage | 7.7 M |
| SizeIrregular | 258.00 |
| SizeTotal | 258 M2|0-4,050 Sqft |
| SizeTotalText | 258 M2|0-4,050 Sqft |
| ZoningDescription | R-g |
Rooms
| Level | Type | Length | Width | Dimensions |
|---|---|---|---|---|
| Second Level | Primary Bedroom | 13.25 Ft x 12.00 Ft | ||
| Second Level | 4pc Bathroom | 11.25 Ft x 4.92 Ft | ||
| Second Level | Bedroom | 12.92 Ft x 9.25 Ft | ||
| Second Level | Bedroom | 11.42 Ft x 9.25 Ft | ||
| Second Level | 4pc Bathroom | 9.17 Ft x 4.83 Ft | ||
| Second Level | Laundry Room | 8.83 Ft x 5.67 Ft | ||
| Main Level | Living Room | 14.75 Ft x 12.67 Ft | ||
| Main Level | Bedroom | 10.17 Ft x 9.50 Ft | ||
| Main Level | 3pc Bathroom | 10.00 Ft x 5.25 Ft | ||
| Main Level | Kitchen | 13.50 Ft x 8.92 Ft | ||
| Main Level | Dining Room | 11.33 Ft x 6.25 Ft |
https://www.realtor.ca/real-estate/27780171/192-homestead-drive-ne-calgary-homestead
Interested?
Contact us for more information
Kulwinder Singh Jaura
Associate
#110, 9737 Macleod Trail Sw
Calgary, Alberta T2J 0P6






































