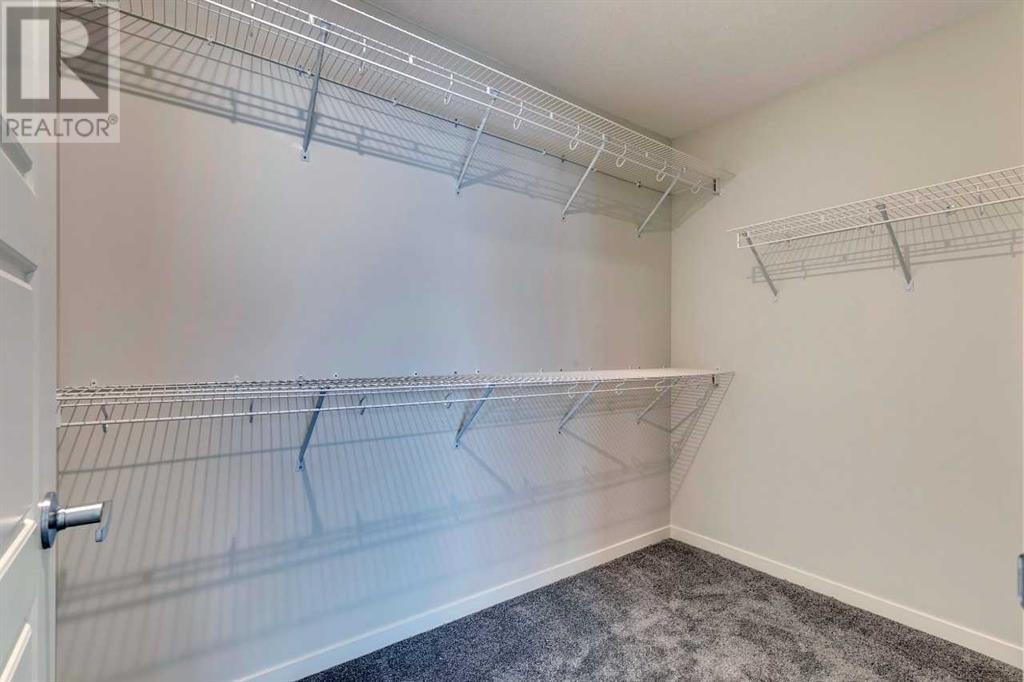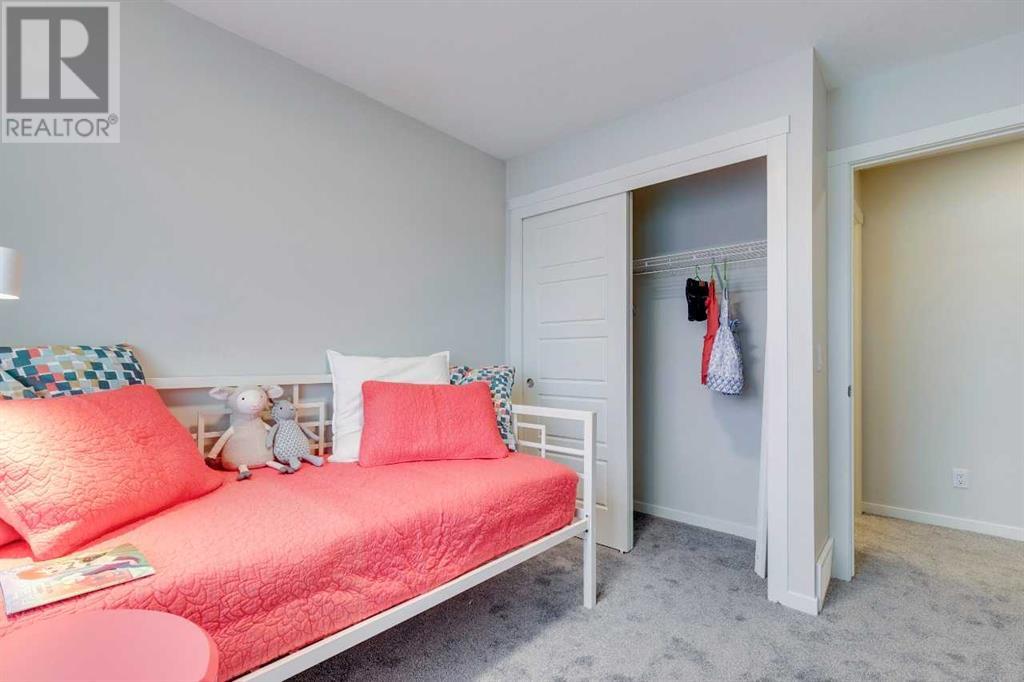198 Vantage Drive Cochrane, Alberta T4C 3G4
$502,900
Discover modern living at ZEN Greystone in Cochrane with this 3-bed, 2.5-bath ZEN Greystone townhome with a fenced backyard and parking pad. The open plan main floor layout with 9-foot ceilings is perfect for entertaining as it integrates the kitchen, dining, and living areas seamlessly; the kitchen features stainless steel appliances and a spacious island with quartz countertops. Upstairs, find a master bedroom with a dual vanity ensuite and walk-in closet, plus two additional bedrooms and one more bathroom. Superior insulation surpassing building code by 40% makes ZEN homes much quieter, more durable and warmer than traditionally built homes. Optional basement development is available. This home also includes a Fresh Air System (HRV) for improved indoor air quality and energy-efficient features like double-coated, triple-pane windows and extra insulation. Experience comfort and convenience in this ZEN townhome at Greystone in Cochrane. Photos are representative. (id:57312)
Property Details
| MLS® Number | A2186262 |
| Property Type | Single Family |
| Neigbourhood | Riverview |
| Community Name | Greystone |
| AmenitiesNearBy | Playground, Shopping |
| Features | Back Lane, Closet Organizers |
| ParkingSpaceTotal | 2 |
| Plan | 2311342; |
| Structure | None |
Building
| BathroomTotal | 3 |
| BedroomsAboveGround | 3 |
| BedroomsTotal | 3 |
| Age | New Building |
| Appliances | Washer, Refrigerator, Range - Electric, Dishwasher, Dryer, Microwave Range Hood Combo |
| BasementDevelopment | Unfinished |
| BasementType | Full (unfinished) |
| ConstructionMaterial | Wood Frame |
| ConstructionStyleAttachment | Attached |
| CoolingType | None |
| ExteriorFinish | Wood Siding |
| FlooringType | Carpeted, Vinyl Plank |
| FoundationType | Poured Concrete |
| HalfBathTotal | 1 |
| HeatingFuel | Natural Gas |
| HeatingType | Forced Air |
| StoriesTotal | 2 |
| SizeInterior | 1495.08 Sqft |
| TotalFinishedArea | 1495.08 Sqft |
| Type | Row / Townhouse |
Parking
| Detached Garage | 2 |
Land
| Acreage | No |
| FenceType | Not Fenced |
| LandAmenities | Playground, Shopping |
| SizeDepth | 27.5 M |
| SizeFrontage | 5.79 M |
| SizeIrregular | 159.22 |
| SizeTotal | 159.22 M2|0-4,050 Sqft |
| SizeTotalText | 159.22 M2|0-4,050 Sqft |
| ZoningDescription | Tbd |
Rooms
| Level | Type | Length | Width | Dimensions |
|---|---|---|---|---|
| Main Level | 2pc Bathroom | Measurements not available | ||
| Main Level | Kitchen | 14.58 Ft x 12.58 Ft | ||
| Main Level | Dining Room | 11.42 Ft x 11.00 Ft | ||
| Main Level | Living Room | 13.67 Ft x 11.50 Ft | ||
| Upper Level | 4pc Bathroom | Measurements not available | ||
| Upper Level | 4pc Bathroom | Measurements not available | ||
| Upper Level | Primary Bedroom | 11.00 Ft x 12.33 Ft | ||
| Upper Level | Bedroom | 9.50 Ft x 9.00 Ft | ||
| Upper Level | Bedroom | 9.50 Ft x 9.00 Ft |
https://www.realtor.ca/real-estate/27780525/198-vantage-drive-cochrane-greystone
Interested?
Contact us for more information
Shane Sandeep Koka
Associate
1709 21 Ave Sw
Calgary, Alberta T2T 0N2












