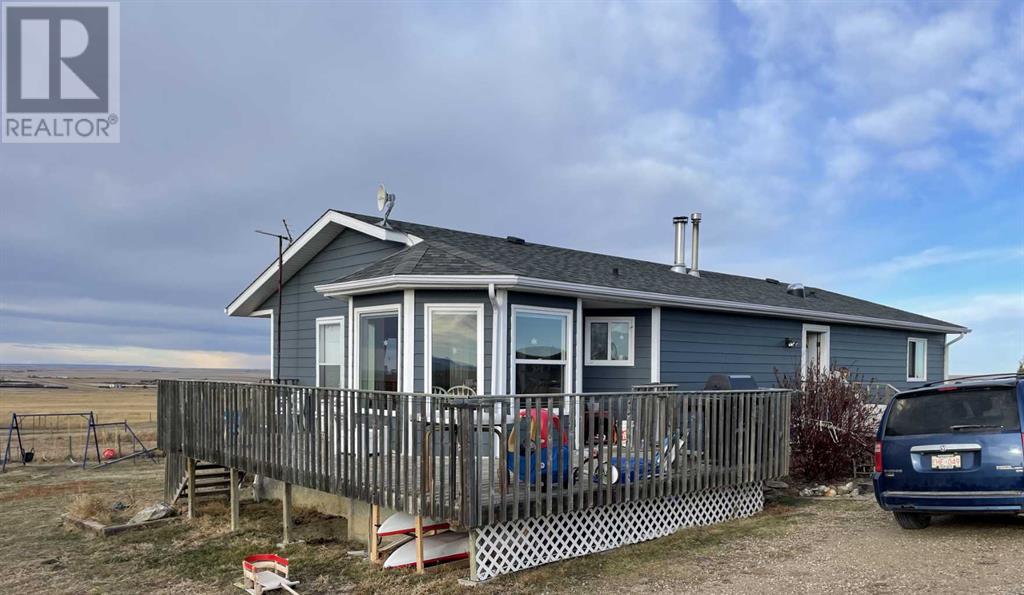122061a 501 Highway E Milk River, Alberta T0K 1M0
$399,000
This 4-bedroom modular home is situated in a private setting near Writing-on-Stone Provincial Park, offering a peaceful and picturesque lifestyle.The home features a functional layout with three bedrooms on the main level. The spacious country kitchen is perfect for large families and provides stunning views of the Sweetgrass Hills from the bay alcove.The property boasts durable Hardiplank siding and a partially developed basement with a family room, an additional bedroom, and a 3-piece bathroom.Additional amenities include a steel archrib Quonset with a concrete floor, ideal for storage or workshop needs, as well as corrals for livestock, and storage shed.This affordable property combines practicality, comfort, and a serene rural atmosphere. (id:57312)
Property Details
| MLS® Number | A2181079 |
| Property Type | Single Family |
| Features | Pvc Window, No Smoking Home |
| Plan | 1412360 |
| Structure | Shed |
Building
| BathroomTotal | 1 |
| BedroomsAboveGround | 3 |
| BedroomsTotal | 3 |
| Appliances | Refrigerator, Range - Electric, Dishwasher |
| ArchitecturalStyle | Bungalow |
| BasementDevelopment | Partially Finished |
| BasementType | Full (partially Finished) |
| ConstructedDate | 1999 |
| ConstructionMaterial | Wood Frame |
| ConstructionStyleAttachment | Detached |
| CoolingType | None |
| FlooringType | Carpeted, Ceramic Tile, Linoleum |
| FoundationType | Poured Concrete |
| HeatingFuel | Natural Gas |
| HeatingType | Forced Air |
| StoriesTotal | 1 |
| SizeInterior | 1440 Sqft |
| TotalFinishedArea | 1440 Sqft |
| Type | Manufactured Home |
Parking
| Other |
Land
| Acreage | Yes |
| FenceType | Partially Fenced |
| SizeIrregular | 10.00 |
| SizeTotal | 10 Ac|10 - 49 Acres |
| SizeTotalText | 10 Ac|10 - 49 Acres |
| ZoningDescription | Ra |
Rooms
| Level | Type | Length | Width | Dimensions |
|---|---|---|---|---|
| Main Level | Kitchen | 12.00 Ft x 16.00 Ft | ||
| Main Level | Dining Room | 11.00 Ft x 12.00 Ft | ||
| Main Level | 3pc Bathroom | 5.00 Ft x 12.00 Ft | ||
| Main Level | Primary Bedroom | 12.00 Ft x 12.00 Ft | ||
| Main Level | Bedroom | 12.00 Ft x 11.00 Ft | ||
| Main Level | Bedroom | 12.00 Ft x 9.50 Ft | ||
| Main Level | Living Room | 12.00 Ft x 23.00 Ft | ||
| Main Level | Other | 8.50 Ft x 6.00 Ft |
https://www.realtor.ca/real-estate/27779964/122061a-501-highway-e-milk-river
Interested?
Contact us for more information
Andy Kent
Associate
5211 - 4 Street N.e.
Calgary, Alberta T2K 6J5




