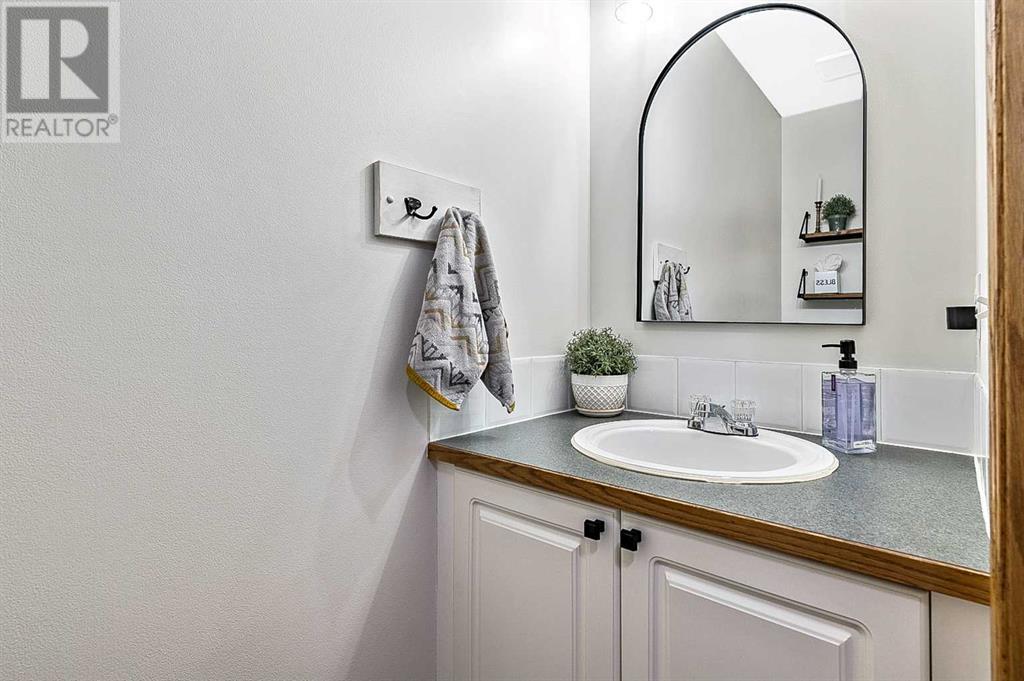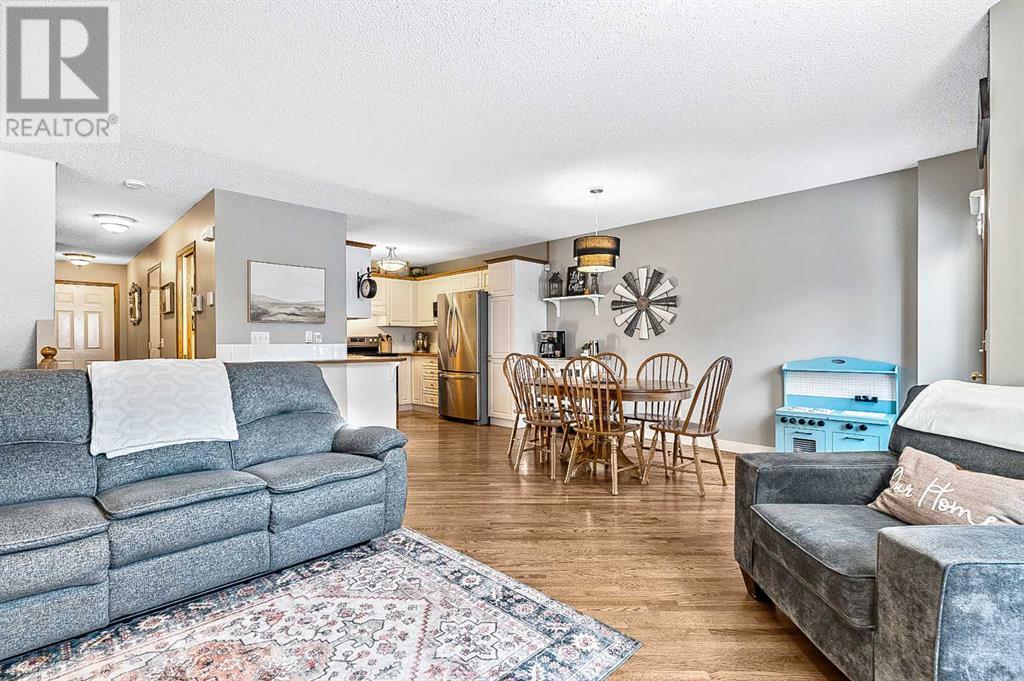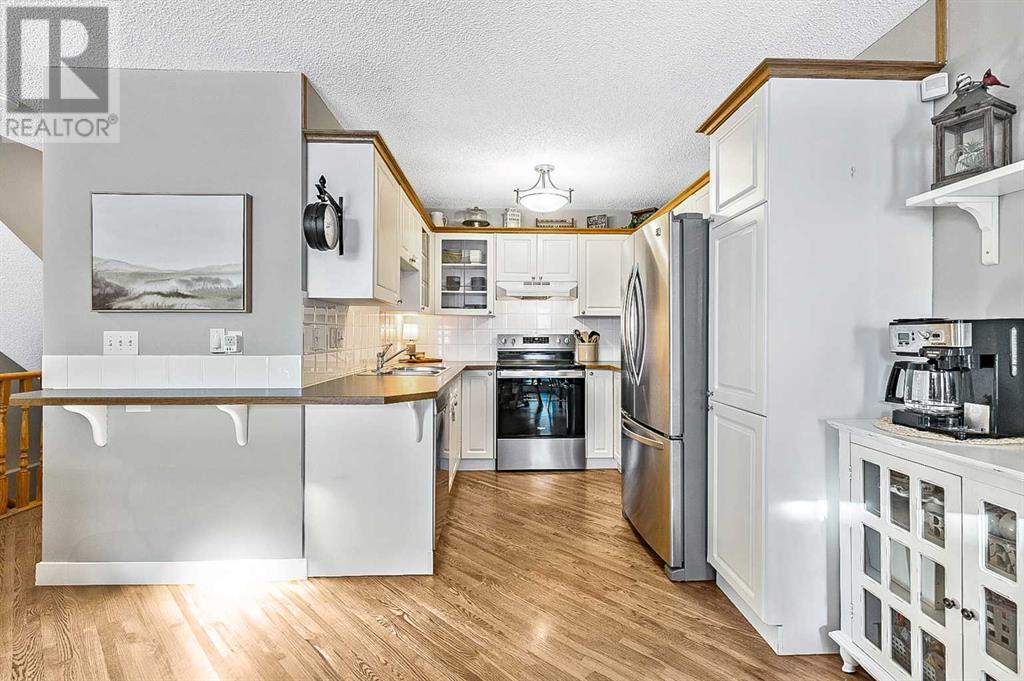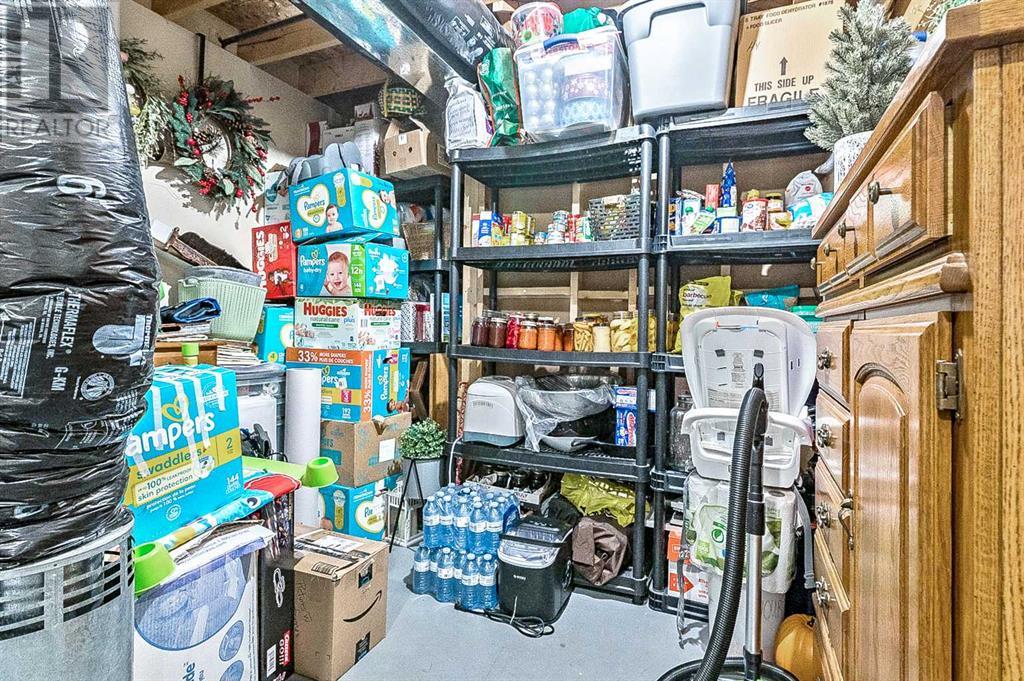158 Mt Aberdeen Manor Se Calgary, Alberta T2Z 3N8
$419,800Maintenance, Caretaker, Common Area Maintenance, Insurance, Ground Maintenance, Property Management, Reserve Fund Contributions, Waste Removal
$306.72 Monthly
Maintenance, Caretaker, Common Area Maintenance, Insurance, Ground Maintenance, Property Management, Reserve Fund Contributions, Waste Removal
$306.72 MonthlyWelcome to a truly exceptional living experience in one of Calgary's most desirable SE communities! This fully developed two-story end unit, featuring two bedrooms plus a versatile den or games room on the upper level, offers an ideal combination of thoughtful design and prime location. Conveniently situated near 130th Avenue's shopping and transit options, this home blends accessibility with a tranquil setting.Step inside to discover a warm, inviting living space anchored by a charming corner gas fireplace that sets the perfect ambiance. Gleaming 3/4" hardwood & laminate on the main and upper floors with a rich, cozy carpet in the the lower level. The property has been meticulously maintained, showcasing numerous upgrades that enhance its modern appeal. Non-monitored Vivant security system and digital front door lock are included. Upgraded cabinets with glass display doors are showcased by newer stainless steel appliances. This is one of the "few" units that has an oversized deck (18' X 12') PLUS stairs onto the greenspace. *NO POLY B piping*This pet-free, non-smoking home is move-in ready, offering both aesthetic charm and practical comforts. An attached garage adds to the convenience of daily living, while the low condo fees make this home a standout value.Don’t miss your chance to make this beautiful property your own—a harmonious blend of elegance, comfort, and affordability awaits! (id:57312)
Property Details
| MLS® Number | A2185511 |
| Property Type | Single Family |
| Neigbourhood | McKenzie Lake |
| Community Name | McKenzie Lake |
| AmenitiesNearBy | Schools, Shopping |
| CommunityFeatures | Pets Allowed With Restrictions |
| Features | See Remarks, Pvc Window, No Animal Home, No Smoking Home, Level, Parking |
| ParkingSpaceTotal | 2 |
| Plan | 9811142 |
| Structure | Deck, See Remarks |
Building
| BathroomTotal | 2 |
| BedroomsAboveGround | 2 |
| BedroomsTotal | 2 |
| Appliances | Refrigerator, Range - Electric, Dishwasher, Hood Fan, Window Coverings, Garage Door Opener |
| BasementDevelopment | Finished |
| BasementType | Full (finished) |
| ConstructedDate | 1998 |
| ConstructionStyleAttachment | Attached |
| CoolingType | None |
| ExteriorFinish | Vinyl Siding |
| FireplacePresent | Yes |
| FireplaceTotal | 1 |
| FlooringType | Carpeted, Hardwood, Laminate, Tile, Vinyl Plank |
| FoundationType | Poured Concrete |
| HalfBathTotal | 1 |
| HeatingFuel | Natural Gas |
| HeatingType | Other, Forced Air |
| StoriesTotal | 2 |
| SizeInterior | 1356.02 Sqft |
| TotalFinishedArea | 1356.02 Sqft |
| Type | Row / Townhouse |
Parking
| Attached Garage | 1 |
Land
| Acreage | No |
| FenceType | Not Fenced |
| LandAmenities | Schools, Shopping |
| LandscapeFeatures | Landscaped, Lawn |
| SizeDepth | 27.59 M |
| SizeFrontage | 7.65 M |
| SizeIrregular | 210.99 |
| SizeTotal | 210.99 M2|0-4,050 Sqft |
| SizeTotalText | 210.99 M2|0-4,050 Sqft |
| ZoningDescription | M-cg |
Rooms
| Level | Type | Length | Width | Dimensions |
|---|---|---|---|---|
| Second Level | Bonus Room | 11.17 Ft x 10.17 Ft | ||
| Second Level | Primary Bedroom | 16.92 Ft x 11.92 Ft | ||
| Second Level | Bedroom | 16.92 Ft x 10.42 Ft | ||
| Second Level | 4pc Bathroom | 11.17 Ft x 5.00 Ft | ||
| Lower Level | Family Room | 12.83 Ft x 8.58 Ft | ||
| Lower Level | Other | 9.67 Ft x 8.50 Ft | ||
| Lower Level | Office | 8.58 Ft x 6.17 Ft | ||
| Lower Level | Laundry Room | 13.25 Ft x 9.83 Ft | ||
| Main Level | Other | 5.67 Ft x 4.58 Ft | ||
| Main Level | Living Room | 17.25 Ft x 11.42 Ft | ||
| Main Level | Dining Room | 13.50 Ft x 7.92 Ft | ||
| Main Level | Kitchen | 8.33 Ft x 7.67 Ft | ||
| Main Level | 2pc Bathroom | 7.25 Ft x 3.08 Ft |
https://www.realtor.ca/real-estate/27778897/158-mt-aberdeen-manor-se-calgary-mckenzie-lake
Interested?
Contact us for more information
Ron Christensen
Associate
130, 703 - 64 Avenue Se
Calgary, Alberta T2H 2C3
Brayson Jay Christensen
Associate
130, 703 - 64 Avenue Se
Calgary, Alberta T2H 2C3





























