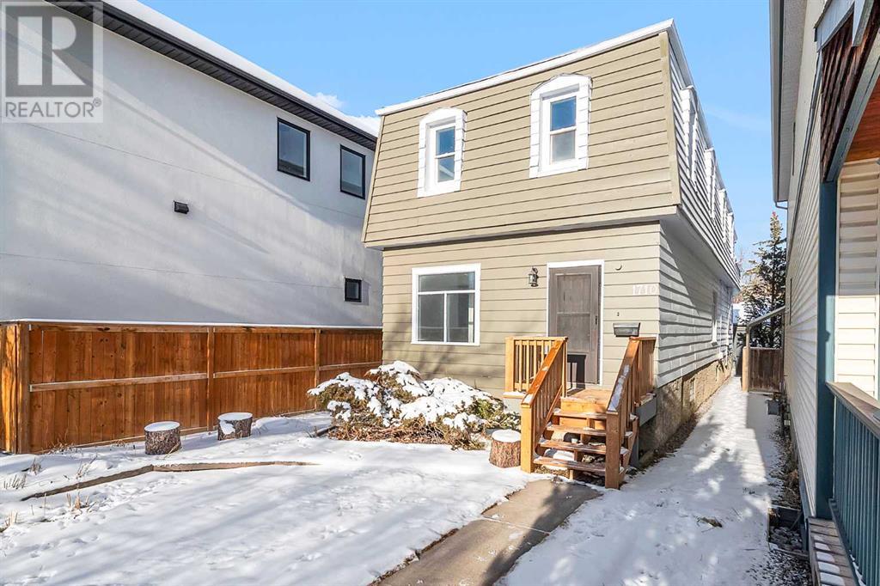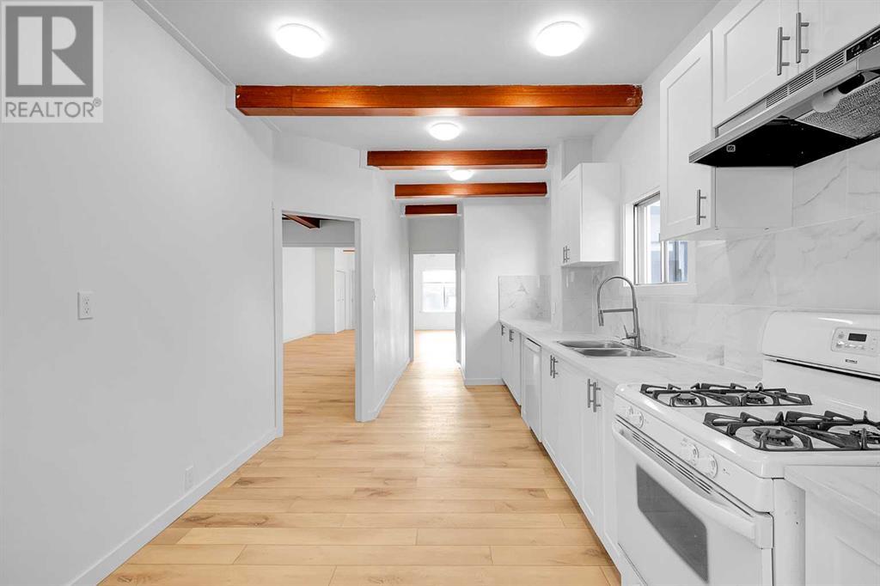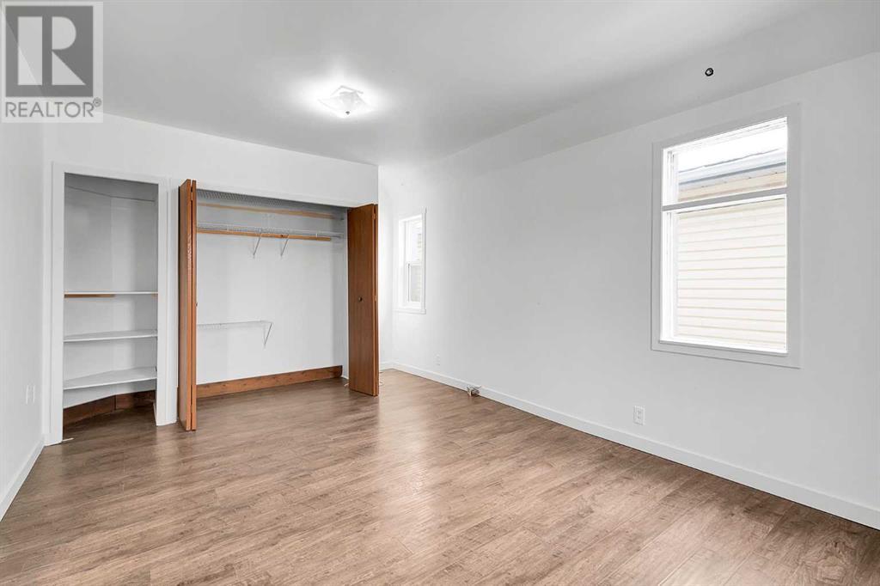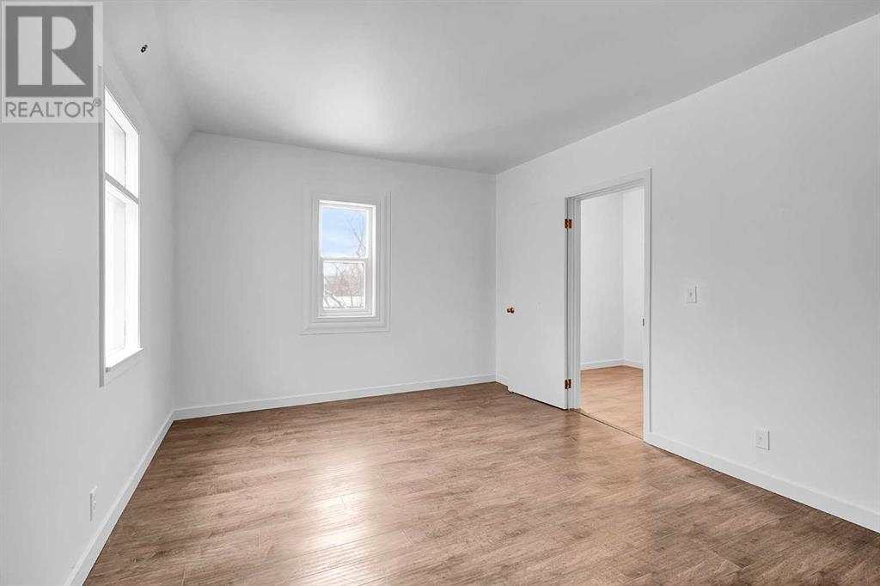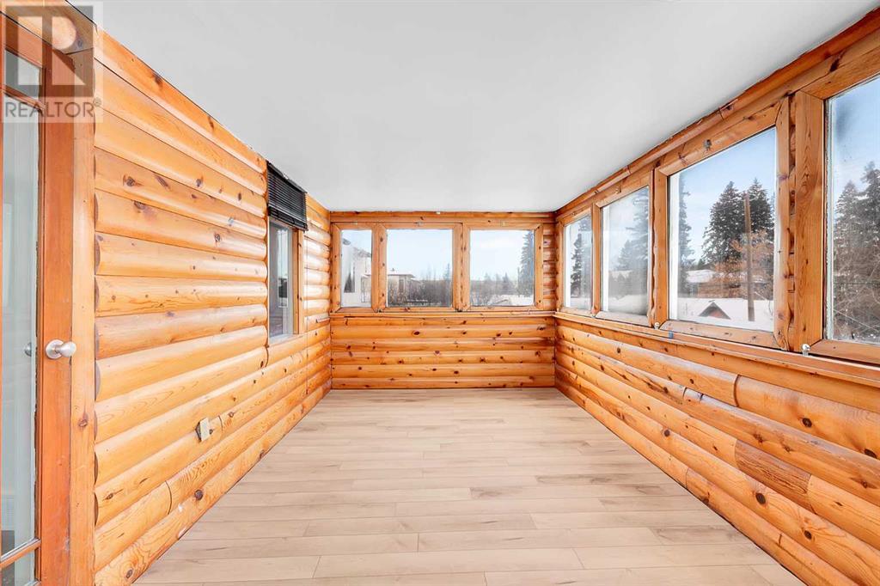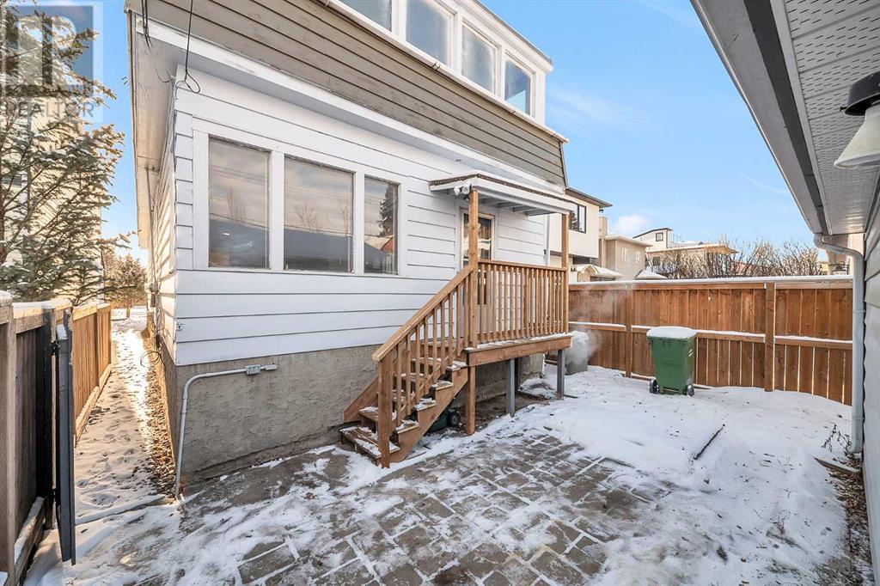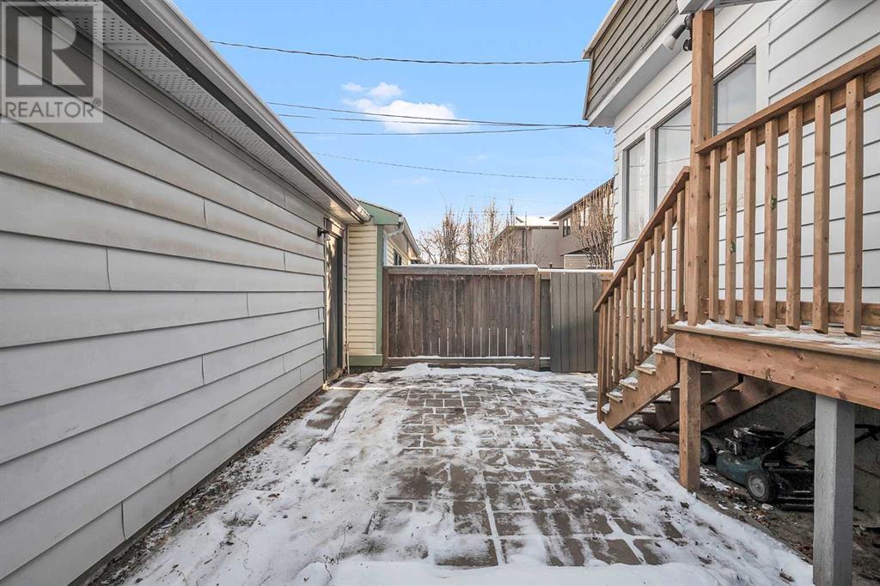1710 6 Avenue Nw Calgary, Alberta T2N 0W2
$719,900
Discover this beautifully renovated 2-storey detached home, perfectly situated in the highly sought-after inner-city community of Hillhurst. Offering over 2,000 sq ft of developed living space, this charming property features 4 bedrooms, 1.5 bathrooms, and a double detached garage—an ideal blend of comfort and convenience. Step inside to be greeted by stunning vinyl flooring and an abundance of natural light pouring through large south-facing windows. The contemporary kitchen boasts sleek white cabinetry, quartz countertops, and modern white appliances. Upstairs, you’ll find four spacious bedrooms, including one with access to a cozy covered sunroom—your personal retreat for relaxation. A well-appointed 4-piece bathroom completes the upper level, ensuring ease and comfort for the whole family. The fully finished basement expands your living options with an additional family or recreation room, perfect for movie nights, hobbies, or extra storage. Outside, the private, low-maintenance backyard offers a peaceful setting for outdoor gatherings or a quiet evening under the stars. Located just steps from Kensington, you’ll enjoy some of Calgary’s trendiest shops, cafes, and restaurants. This prime location also provides easy access to schools, parks, shopping, and public transit, making it ideal for families and professionals alike. Don’t miss this rare opportunity to own a stunning home in one of Calgary’s most vibrant neighborhoods. Schedule your private showing today and experience the lifestyle Hillhurst has to offer! (id:57312)
Property Details
| MLS® Number | A2186006 |
| Property Type | Single Family |
| Neigbourhood | West Hillhurst |
| Community Name | Hillhurst |
| AmenitiesNearBy | Park, Playground, Schools, Shopping |
| Features | Back Lane, Closet Organizers |
| ParkingSpaceTotal | 2 |
| Plan | 6219l |
| Structure | None |
Building
| BathroomTotal | 2 |
| BedroomsAboveGround | 4 |
| BedroomsTotal | 4 |
| Appliances | Washer, Refrigerator, Dishwasher, Stove, Dryer, Hood Fan, Garage Door Opener |
| BasementDevelopment | Finished |
| BasementType | Full (finished) |
| ConstructedDate | 1924 |
| ConstructionMaterial | Wood Frame |
| ConstructionStyleAttachment | Detached |
| CoolingType | None |
| ExteriorFinish | Wood Siding |
| FlooringType | Carpeted, Laminate |
| FoundationType | Poured Concrete |
| HalfBathTotal | 1 |
| HeatingType | Forced Air |
| StoriesTotal | 2 |
| SizeInterior | 1953 Sqft |
| TotalFinishedArea | 1953 Sqft |
| Type | House |
Parking
| Detached Garage | 2 |
Land
| Acreage | No |
| FenceType | Fence |
| LandAmenities | Park, Playground, Schools, Shopping |
| LandscapeFeatures | Landscaped |
| SizeFrontage | 7.57 M |
| SizeIrregular | 313.00 |
| SizeTotal | 313 M2|0-4,050 Sqft |
| SizeTotalText | 313 M2|0-4,050 Sqft |
| ZoningDescription | R-cg |
Rooms
| Level | Type | Length | Width | Dimensions |
|---|---|---|---|---|
| Basement | Family Room | 21.67 M x 14.58 M | ||
| Main Level | Family Room | 19.92 M x 8.33 M | ||
| Main Level | Living Room | 20.92 M x 15.25 M | ||
| Main Level | Kitchen | 17.00 M x 9.42 M | ||
| Main Level | Dining Room | 13.75 M x 10.83 M | ||
| Main Level | 2pc Bathroom | 6.50 M x 3.33 M | ||
| Upper Level | Bedroom | 15.42 M x 10.92 M | ||
| Upper Level | Bedroom | 11.92 M x 8.42 M | ||
| Upper Level | Bedroom | 12.75 M x 8.33 M | ||
| Upper Level | Bedroom | 9.50 M x 9.25 M | ||
| Upper Level | 4pc Bathroom | 11.75 M x 5.58 M |
https://www.realtor.ca/real-estate/27779332/1710-6-avenue-nw-calgary-hillhurst
Interested?
Contact us for more information
Vincent Phan
Associate
400, 909 17 Ave S.w.
Calgary, Alberta T2T 0A4

