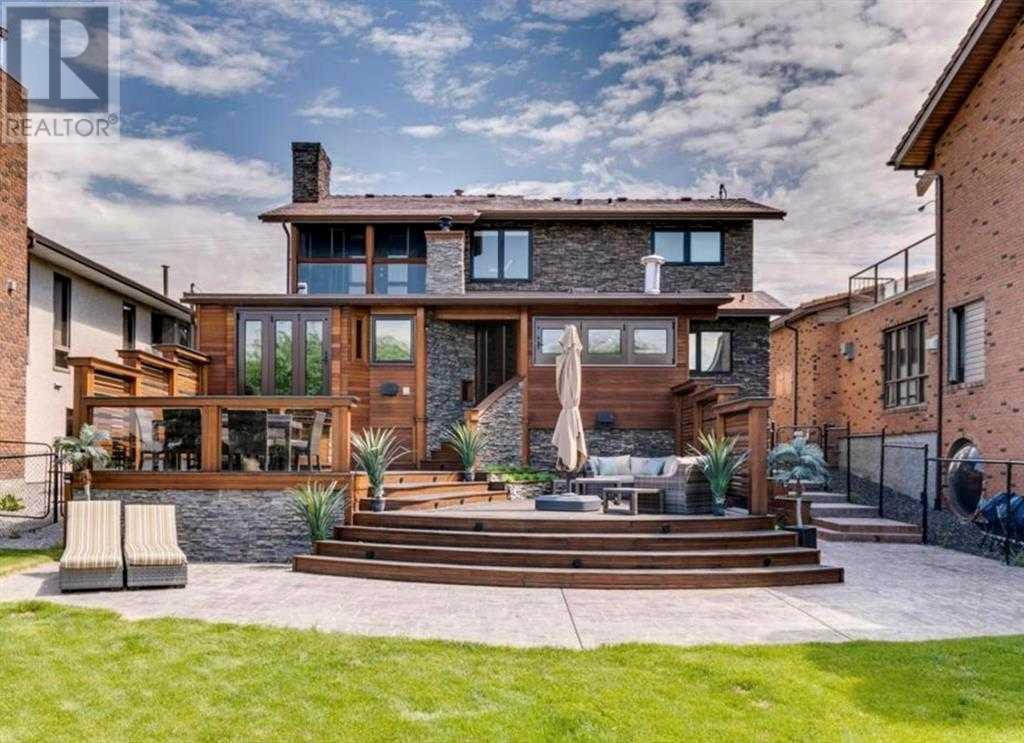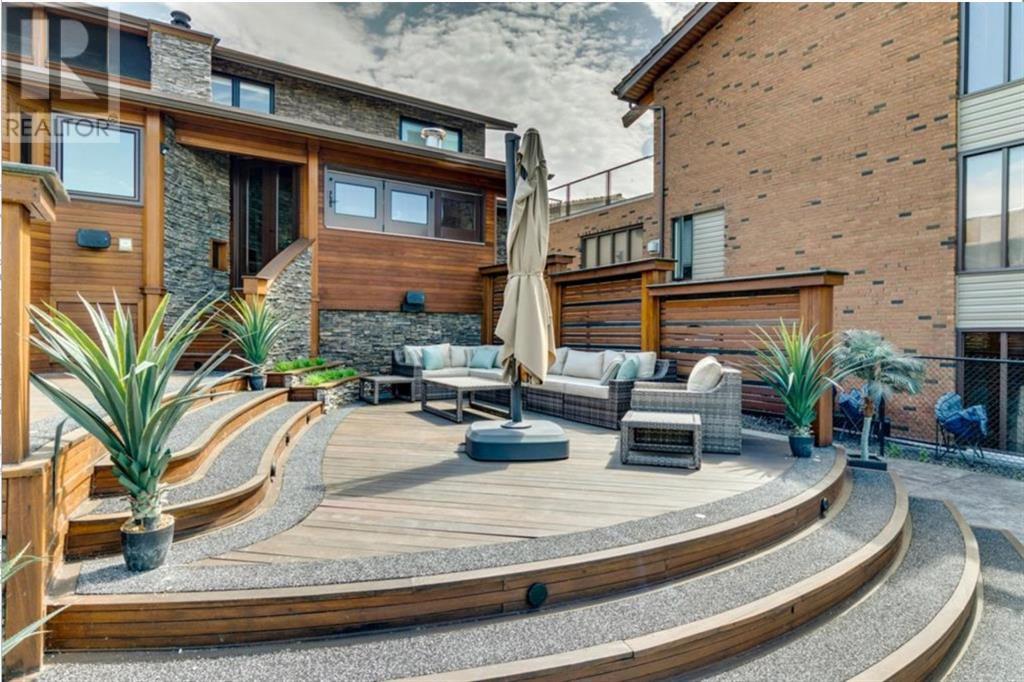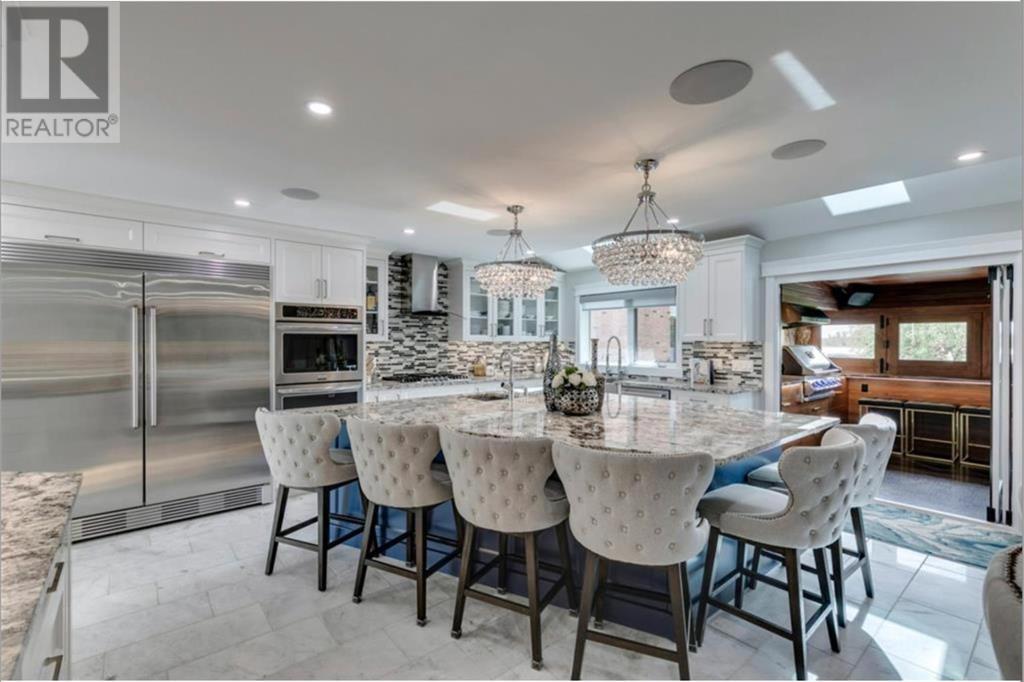243 East Chestermere Drive Chestermere, Alberta T1X 1A2
$1,650,000
GREAT VALUE !!! NEW FRONT ELEVATION, Spectacular water front home on Chestermere Lake. located 20 minutes from Calgary City Centre on a lot that is over 1/3 of an acre. COMPLETELY RENOVATED AND MOVE IN READY!!! Enjoy ice fishing , kayaking , boating, swimming etc all from your back yard all year long. This home offers total of 3,674.51 sq ft. Upper floor consists of 3 bedrooms and 2 bathrooms. On the main floor, there are 3 living areas, a kitchen, laundry and 4 season room. walk out basement has a theatre room, bedroom, full bath and a large wet bar. 4 season room built out with premium Kayu Batu Mahogany wood. Other luxurious features in the four season room include heated premium porcelain tiles, fire place, large sitting area, hot tub, indoor barbecue area equipped with a brand new Neopolean BBQ grill and custom subzero wood panelled fridge and freezer drawers (Value 25K) . The outdoor living space offers a sunny west exposure. lush green lawn, nicely treed and equipped with a sprinkler system . The trees are cased at the bottom with mahogany wood and stone finish. The Two tier deck is made out of mahogany wood and tastefully finished off with granite caps along the railings. The railings have under granite ambient lighting and the floors and steps have several spot lighting. The deck has a bar and granite island Equipped with out door speakers. Walk out to the lawn and unto the lake to another world of out door living experience in the large mahogany Gazebo. Gazebo is fitted with a premium gas fire pit and custom made granite top tables and wired for wifi booster. The outdoor kitchen has another sitting area with speakers, fridge, large highland and mega barbecue grill . 200K in landscaping and outdoors Renovations recently completed include new windows, electrical and plumbing. New exterior stone in 2021, high efficiency furnace, water softener with reverse osmosis system, in-floor heating system beneath the tiled floors. copper aluminium roof on gazebo and ho use. kitchen features premium appliances including a 72” Electrolux fridge & Freezer, Dishwasher , Garburators and premium Sinks. Maple Cabinetry was custom made by Marvel kitchen cabinetry (featured on property brothers) . Technology includes Smart Ecobee thermostats, Garage Door and alarm systems that can be remotely operated from your devices. Russound 7 zone sound system provides music around the inside of the house and outdoor entertainment areas. Master bedroom offering unobstructed views of the lake from a private balcony. master ensuite offers a high end steam shower with built in speakers and his and hers UPPER & LOWER HEADS. large custom walk in closet with a conveniently located Island and make up table. The toilet also has a bidet seat other extras include Hunter Douglas blinds and A really nice mahogany dock for your boat. Garage is finished with epoxy flooring & storage This house is a real Gem. Make this gem yours! (id:57312)
Property Details
| MLS® Number | A2186233 |
| Property Type | Single Family |
| AmenitiesNearBy | Golf Course, Park, Playground, Schools, Shopping, Water Nearby |
| CommunityFeatures | Golf Course Development, Lake Privileges, Fishing |
| Features | Closet Organizers |
| ParkingSpaceTotal | 5 |
| Plan | 1012966 |
Building
| BathroomTotal | 4 |
| BedroomsAboveGround | 3 |
| BedroomsBelowGround | 1 |
| BedroomsTotal | 4 |
| Appliances | Gas Stove(s), Dishwasher, Wine Fridge, Garburator, Oven - Built-in, Garage Door Opener, Washer & Dryer |
| BasementFeatures | Walk Out |
| BasementType | Full |
| ConstructedDate | 1979 |
| ConstructionMaterial | Wood Frame |
| ConstructionStyleAttachment | Detached |
| CoolingType | Central Air Conditioning |
| ExteriorFinish | Stone, Stucco |
| FireplacePresent | Yes |
| FireplaceTotal | 4 |
| FlooringType | Carpeted, Hardwood, Marble, Tile |
| FoundationType | Poured Concrete |
| HalfBathTotal | 1 |
| HeatingType | Central Heating, Other, Forced Air, Radiant Heat, In Floor Heating |
| StoriesTotal | 2 |
| SizeInterior | 2711.24 Sqft |
| TotalFinishedArea | 2711.24 Sqft |
| Type | House |
Parking
| Attached Garage | 2 |
Land
| Acreage | No |
| FenceType | Fence |
| LandAmenities | Golf Course, Park, Playground, Schools, Shopping, Water Nearby |
| LandscapeFeatures | Landscaped |
| SizeFrontage | 15.24 M |
| SizeIrregular | 0.37 |
| SizeTotal | 0.37 Ac|10,890 - 21,799 Sqft (1/4 - 1/2 Ac) |
| SizeTotalText | 0.37 Ac|10,890 - 21,799 Sqft (1/4 - 1/2 Ac) |
| ZoningDescription | Rl |
Rooms
| Level | Type | Length | Width | Dimensions |
|---|---|---|---|---|
| Second Level | Bedroom | 10.17 Ft x 10.33 Ft | ||
| Second Level | 5pc Bathroom | 16.50 Ft x 9.83 Ft | ||
| Second Level | 5pc Bathroom | 4.92 Ft x 10.33 Ft | ||
| Second Level | Primary Bedroom | 19.33 Ft x 14.58 Ft | ||
| Second Level | Bedroom | 11.92 Ft x 7.58 Ft | ||
| Basement | Bedroom | 12.83 Ft x 13.42 Ft | ||
| Basement | Furnace | 12.50 Ft x 12.17 Ft | ||
| Basement | Kitchen | 17.33 Ft x 11.50 Ft | ||
| Basement | Recreational, Games Room | 15.50 Ft x 11.17 Ft | ||
| Basement | 3pc Bathroom | 6.83 Ft x 8.33 Ft | ||
| Basement | Storage | 5.42 Ft x 5.00 Ft | ||
| Main Level | 2pc Bathroom | 5.17 Ft x 5.50 Ft | ||
| Main Level | Laundry Room | 8.33 Ft x 8.83 Ft | ||
| Main Level | Kitchen | 23.33 Ft x 31.33 Ft | ||
| Main Level | Family Room | 30.33 Ft x 18.08 Ft | ||
| Main Level | Dining Room | 14.33 Ft x 9.58 Ft |
https://www.realtor.ca/real-estate/27779337/243-east-chestermere-drive-chestermere
Interested?
Contact us for more information
Ayo Olajide
Associate
#700, 1816 Crowchild Trail Nw
Calgary, Alberta T2M 3Y7


















































