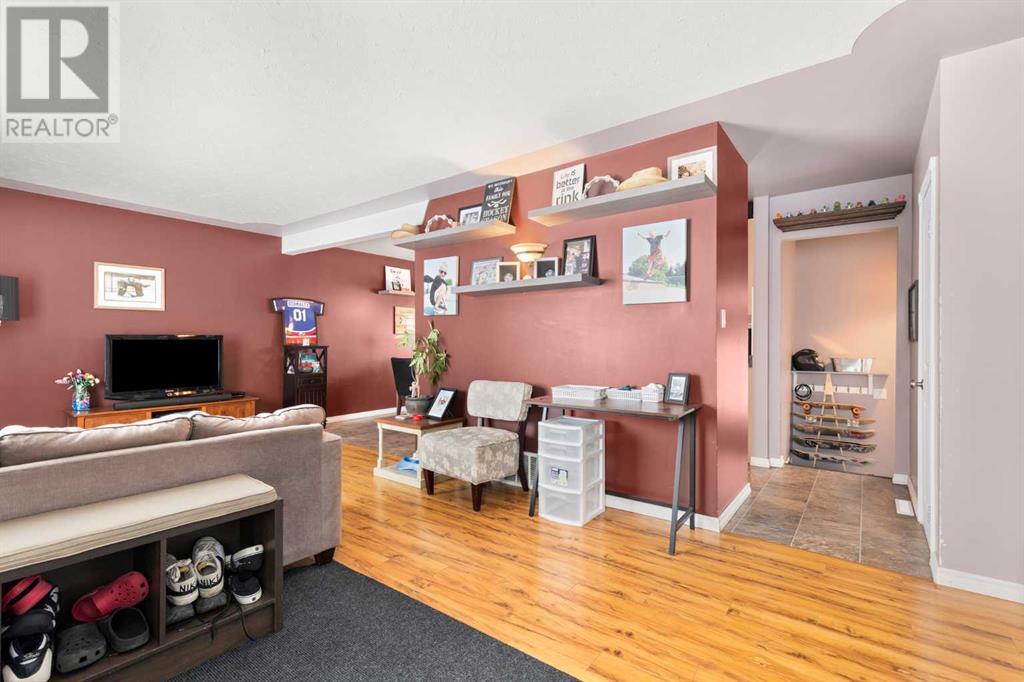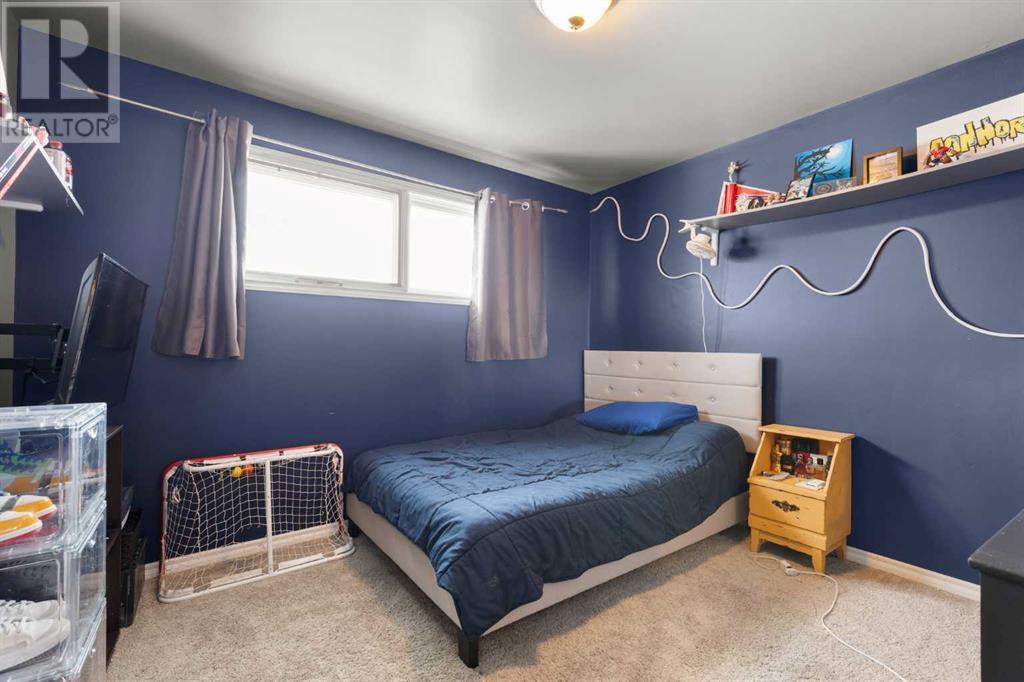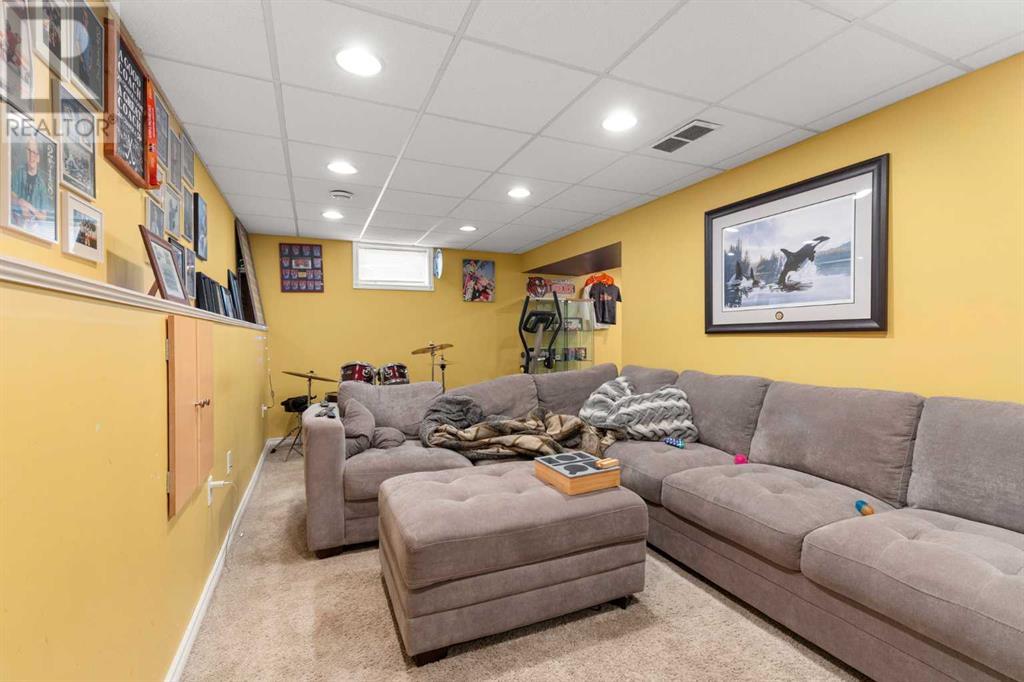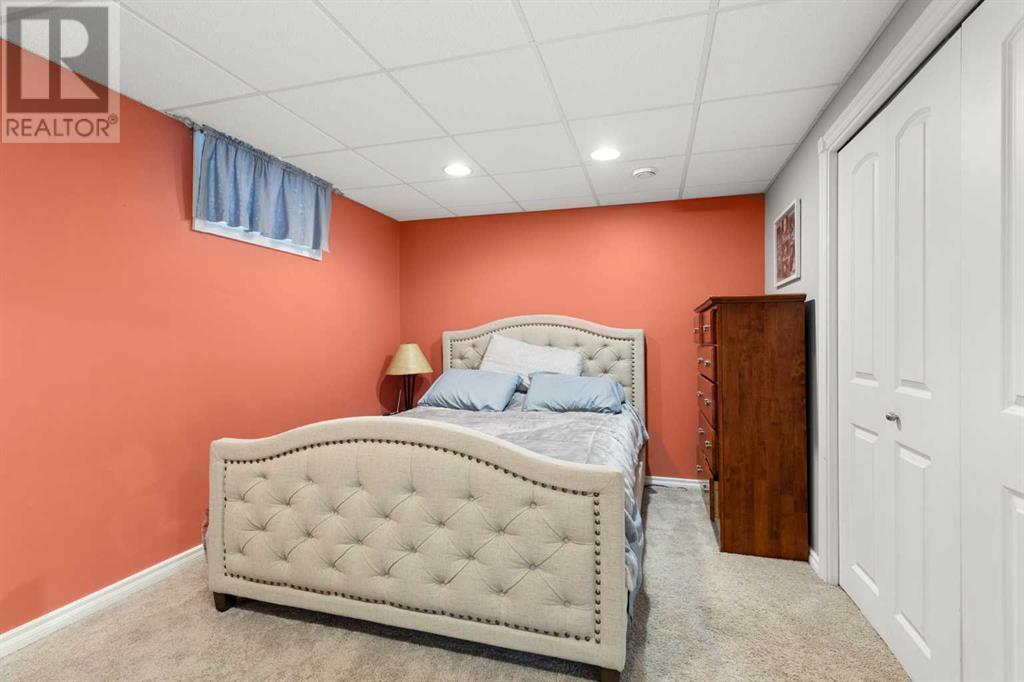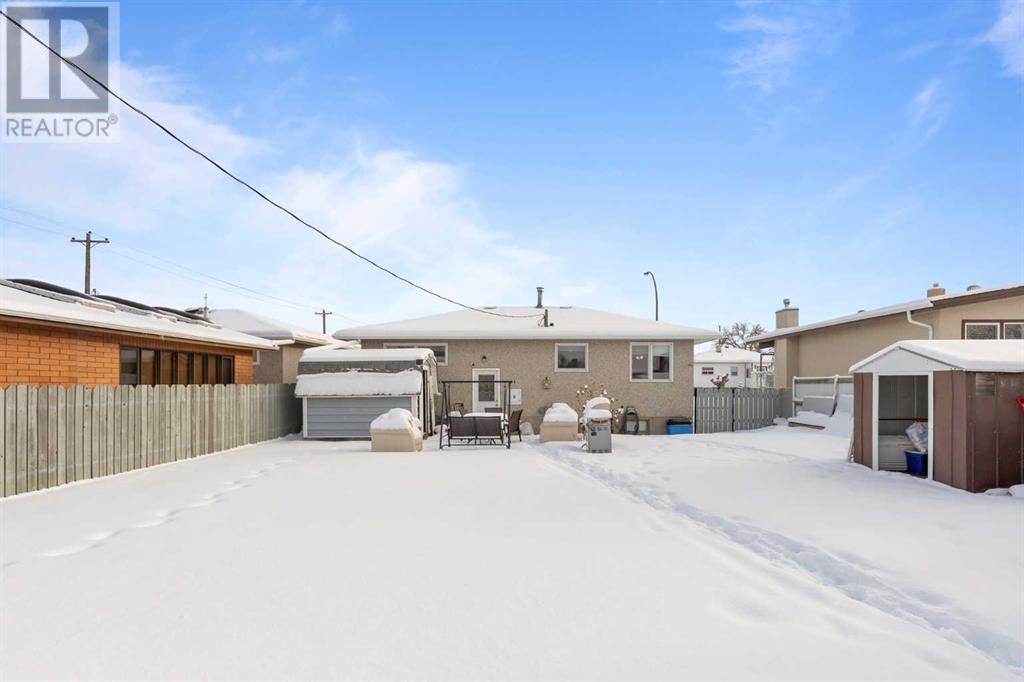6 4 Street Se Redcliff, Alberta T0J 2P0
$250,000
This delightful bungalow is an ideal home for a smaller family, featuring 3 comfortable bedrooms and 2 bathrooms. The cozy layout makes it easy to feel at home, with plenty of room to relax and enjoy. With this ideal location, you’ll find all the essentials just a short walk away, including shops, schools, and parks. With its convenient location and inviting atmosphere, this home offers both comfort and practicality, making it the perfect place to settle in. Don't miss the chance to make this charming bungalow yours! (id:57312)
Property Details
| MLS® Number | A2184087 |
| Property Type | Single Family |
| AmenitiesNearBy | Golf Course, Park, Playground, Recreation Nearby, Schools, Shopping |
| CommunityFeatures | Golf Course Development |
| ParkingSpaceTotal | 2 |
| Plan | 1117v |
Building
| BathroomTotal | 2 |
| BedroomsAboveGround | 2 |
| BedroomsBelowGround | 1 |
| BedroomsTotal | 3 |
| Appliances | Washer, Refrigerator, Dishwasher, Stove, Dryer, Hood Fan, Window Coverings |
| ArchitecturalStyle | Bungalow |
| BasementDevelopment | Finished |
| BasementType | Full (finished) |
| ConstructedDate | 1964 |
| ConstructionStyleAttachment | Detached |
| CoolingType | Central Air Conditioning |
| ExteriorFinish | Stucco, Vinyl Siding |
| FlooringType | Carpeted, Ceramic Tile, Laminate, Linoleum |
| FoundationType | Poured Concrete |
| HeatingType | Forced Air |
| StoriesTotal | 1 |
| SizeInterior | 873 Sqft |
| TotalFinishedArea | 873 Sqft |
| Type | House |
Parking
| None |
Land
| Acreage | No |
| FenceType | Fence |
| LandAmenities | Golf Course, Park, Playground, Recreation Nearby, Schools, Shopping |
| SizeDepth | 39.62 M |
| SizeFrontage | 15.24 M |
| SizeIrregular | 6490.00 |
| SizeTotal | 6490 Sqft|4,051 - 7,250 Sqft |
| SizeTotalText | 6490 Sqft|4,051 - 7,250 Sqft |
| ZoningDescription | R1 |
Rooms
| Level | Type | Length | Width | Dimensions |
|---|---|---|---|---|
| Basement | Office | 8.33 Ft x 11.42 Ft | ||
| Basement | Laundry Room | 11.25 Ft x 11.42 Ft | ||
| Basement | 3pc Bathroom | 7.08 Ft x 11.17 Ft | ||
| Basement | Bedroom | 10.08 Ft x 14.33 Ft | ||
| Basement | Living Room | 20.25 Ft x 10.33 Ft | ||
| Main Level | Other | 20.58 Ft x 11.50 Ft | ||
| Main Level | Bedroom | 11.25 Ft x 11.50 Ft | ||
| Main Level | 4pc Bathroom | 7.58 Ft x 6.83 Ft | ||
| Main Level | Primary Bedroom | 11.42 Ft x 9.00 Ft | ||
| Main Level | Living Room | 27.42 Ft x 11.33 Ft |
https://www.realtor.ca/real-estate/27779609/6-4-street-se-redcliff
Interested?
Contact us for more information
Justin Taupert
Associate
700 - 1816 Crowchild Trail Nw
Calgary, Alberta T2M 3Y7
Courtney Atkinson
Associate Broker
700 - 1816 Crowchild Trail Nw
Calgary, Alberta T2M 3Y7




