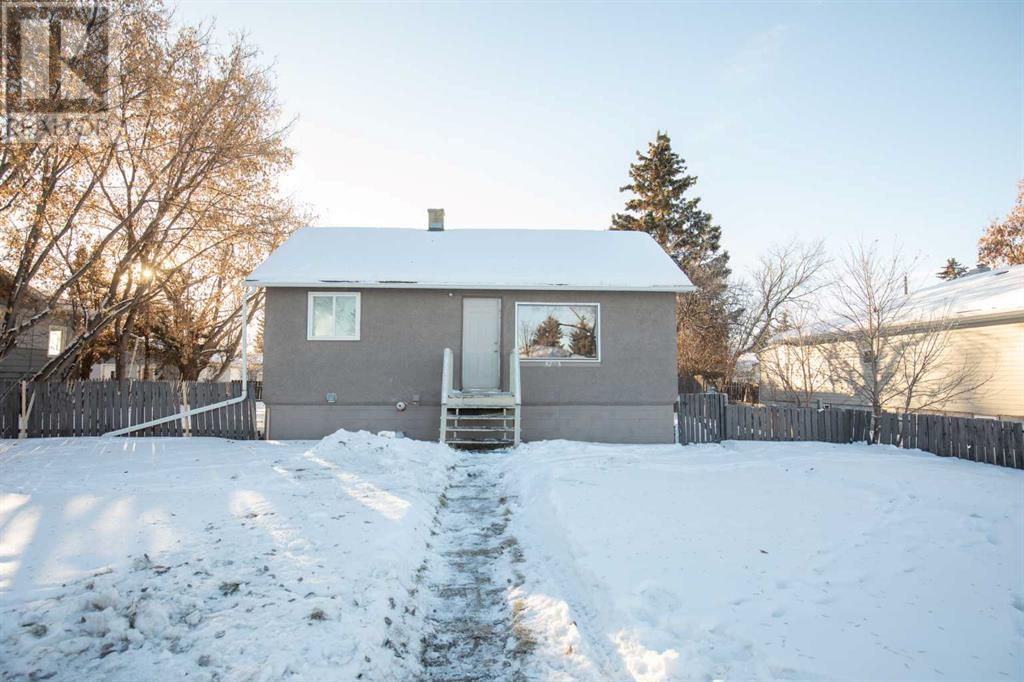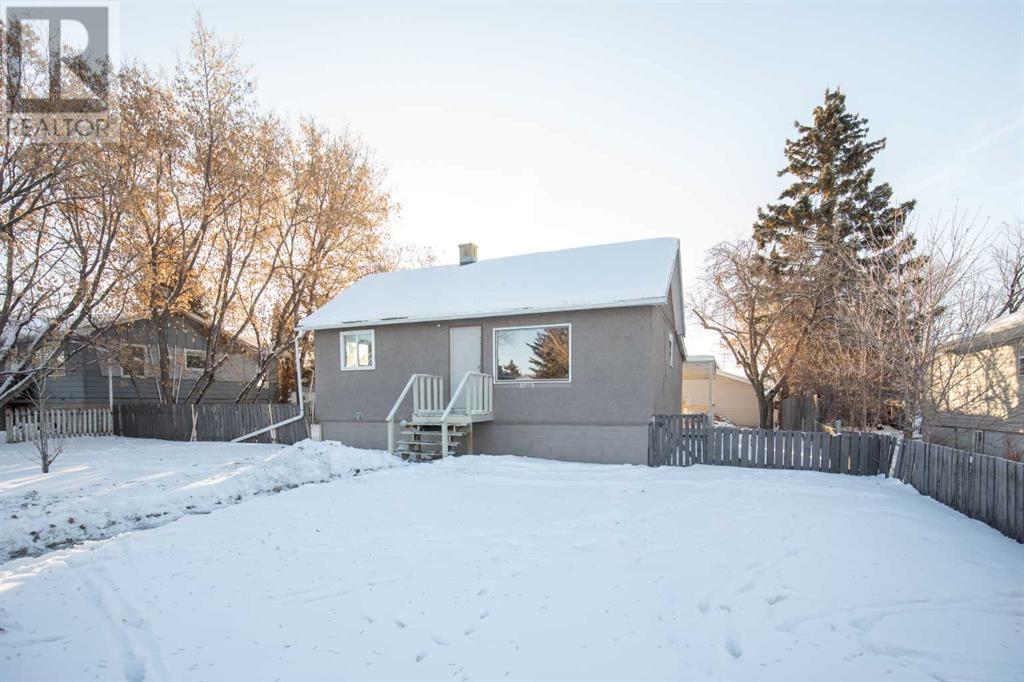3723 50 Street Red Deer, Alberta T4N 1V9
3 Bedroom
2 Bathroom
835 sqft
Bungalow
None
Forced Air
Landscaped
$295,000
LEGALLY SUITED Affordable Revenue Property with newly renovated main floor! This property sits on 3) - 25' Lots and is 75' Wide by 120' Long! 2 Bedroom Main Floor Suite, 1 Bedroom Basement Suite, Plus a Double Detached Garage which is heated, fully finished(24'x26'). Newer Furnace in 2015, HWT in 2015. Main Floor Reno in 2024. The perfect Rental Property to add to your portfolio! (id:57312)
Property Details
| MLS® Number | A2186089 |
| Property Type | Single Family |
| Community Name | Eastview |
| AmenitiesNearBy | Park, Playground, Schools, Shopping |
| Features | Back Lane |
| ParkingSpaceTotal | 4 |
| Plan | 5555af |
| Structure | See Remarks |
Building
| BathroomTotal | 2 |
| BedroomsAboveGround | 2 |
| BedroomsBelowGround | 1 |
| BedroomsTotal | 3 |
| Appliances | Washer, Refrigerator, Oven - Electric, Stove, Dryer, Washer & Dryer |
| ArchitecturalStyle | Bungalow |
| BasementFeatures | Suite |
| BasementType | Full |
| ConstructedDate | 1948 |
| ConstructionMaterial | Wood Frame |
| ConstructionStyleAttachment | Detached |
| CoolingType | None |
| FlooringType | Carpeted, Vinyl |
| FoundationType | Poured Concrete |
| HeatingFuel | Natural Gas |
| HeatingType | Forced Air |
| StoriesTotal | 1 |
| SizeInterior | 835 Sqft |
| TotalFinishedArea | 835 Sqft |
| Type | House |
Parking
| Detached Garage | 2 |
Land
| Acreage | No |
| FenceType | Fence |
| LandAmenities | Park, Playground, Schools, Shopping |
| LandscapeFeatures | Landscaped |
| SizeDepth | 36.57 M |
| SizeFrontage | 22.86 M |
| SizeIrregular | 9000.00 |
| SizeTotal | 9000 Sqft|7,251 - 10,889 Sqft |
| SizeTotalText | 9000 Sqft|7,251 - 10,889 Sqft |
| ZoningDescription | R1a |
Rooms
| Level | Type | Length | Width | Dimensions |
|---|---|---|---|---|
| Basement | Living Room | 13.42 Ft x 15.83 Ft | ||
| Basement | Kitchen | 8.17 Ft x 13.75 Ft | ||
| Basement | Bedroom | 8.00 Ft x 14.00 Ft | ||
| Basement | 3pc Bathroom | 4.58 Ft x 5.00 Ft | ||
| Main Level | 3pc Bathroom | 6.75 Ft x 5.08 Ft | ||
| Main Level | Bedroom | 8.75 Ft x 8.33 Ft | ||
| Main Level | Dining Room | 9.08 Ft x 7.08 Ft | ||
| Main Level | Kitchen | 8.50 Ft x 6.75 Ft | ||
| Main Level | Living Room | 17.50 Ft x 10.08 Ft | ||
| Main Level | Primary Bedroom | 11.25 Ft x 13.75 Ft |
https://www.realtor.ca/real-estate/27777578/3723-50-street-red-deer-eastview
Interested?
Contact us for more information
Cindy Price
Broker
Realty Executives Alberta Elite
123, 5301 - 43 Street
Red Deer, Alberta T4N 1C8
123, 5301 - 43 Street
Red Deer, Alberta T4N 1C8
Tamara Janzen
Associate Broker
Realty Executives Alberta Elite
123, 5301 - 43 Street
Red Deer, Alberta T4N 1C8
123, 5301 - 43 Street
Red Deer, Alberta T4N 1C8


































