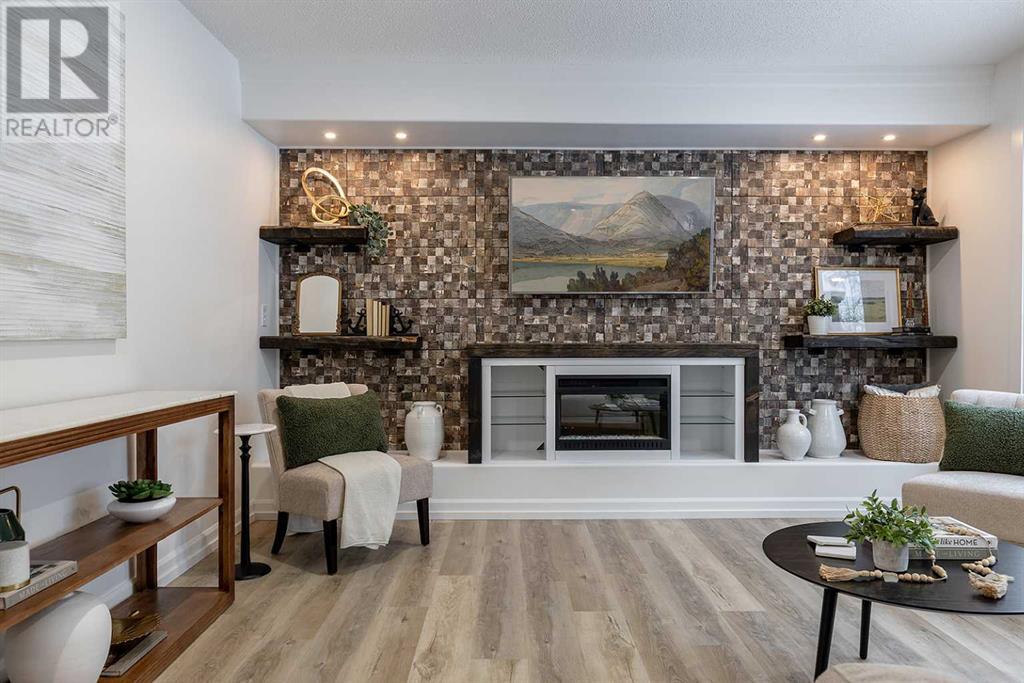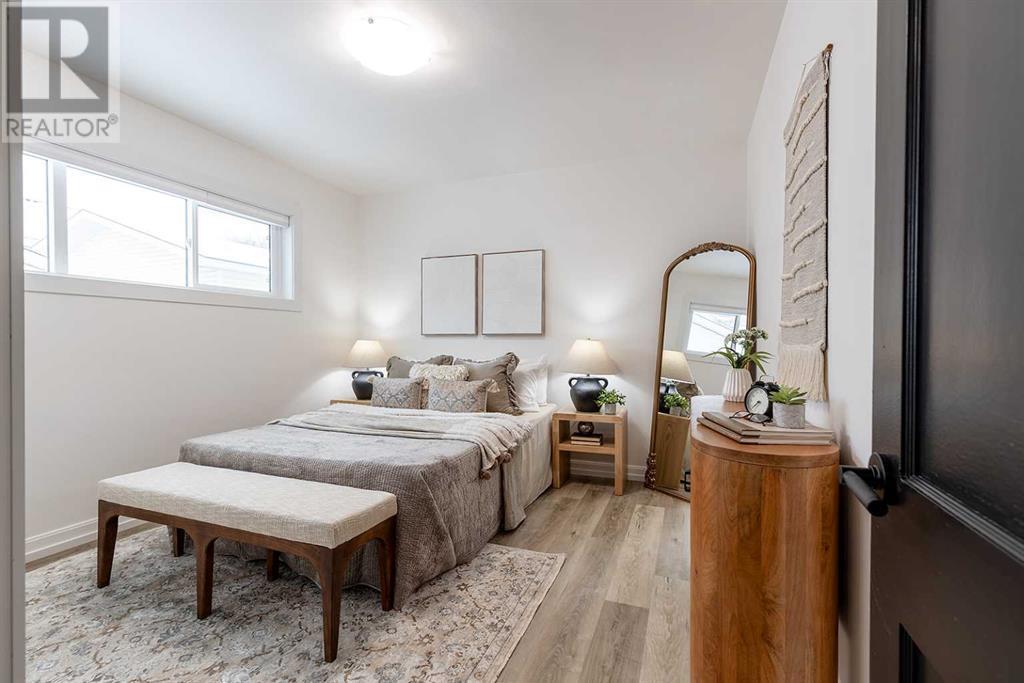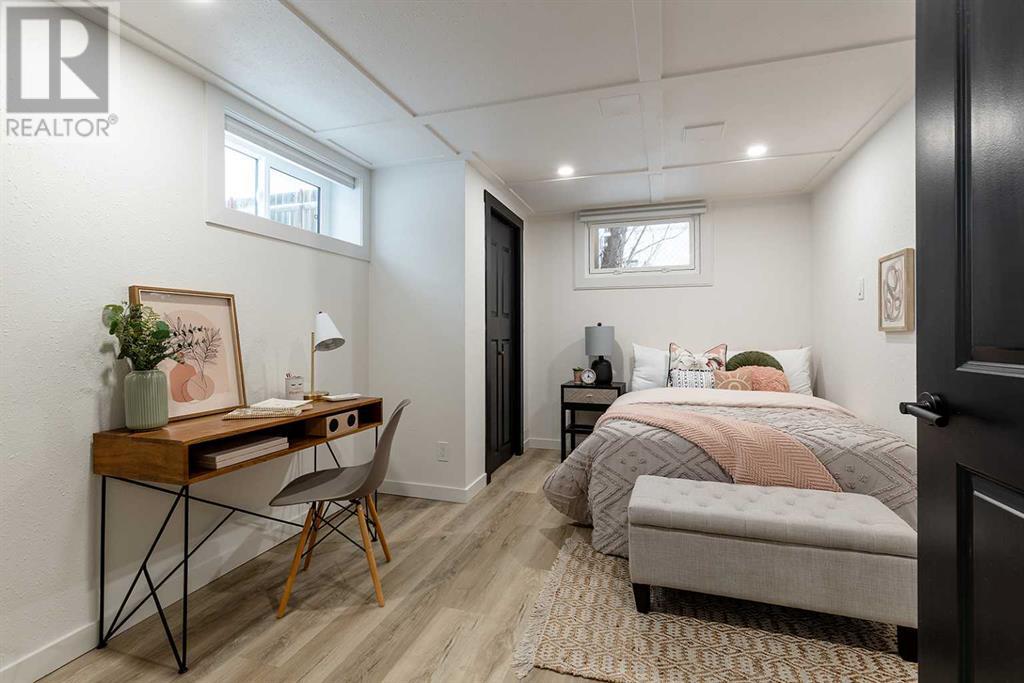267 Belfast Street Se Medicine Hat, Alberta T1A 0S1
$468,900
Nestled on a desirable, centrally located tree-lined street, this stunning home offers the perfect blend of sophistication and style. Just steps from downtown, shops, and services, every detail has been thoughtfully updated to create a contemporary and inviting space.The gorgeous, on-trend renovations include a sleek new kitchen, modern flooring, elegant lighting, and a spa-inspired main floor bathroom. Custom built-in details add character and warmth, while new shingles, soffit, fascia, and a revamped front deck and rear patio enhance the home’s curb appeal. The beautifully landscaped yard features a substantial shed, RV parking, and a show-stopping 28x26 garage boasting in-floor heating—an ideal space for hobbies, parking or storage. The reimagined basement provides two spacious bedrooms and a cozy family room, perfect for guests or additional living space. Whether you're downsizing, a professional couple, or a buyer seeking unique features and quality craftsmanship, this home is a true standout. Don’t miss the opportunity to make it yours! (id:57312)
Open House
This property has open houses!
2:00 pm
Ends at:3:30 pm
2:30 pm
Ends at:4:00 pm
Property Details
| MLS® Number | A2185929 |
| Property Type | Single Family |
| Community Name | SE Hill |
| AmenitiesNearBy | Park, Playground, Recreation Nearby, Schools, Shopping |
| Features | See Remarks, Back Lane, Level |
| ParkingSpaceTotal | 4 |
| Plan | 636m |
Building
| BathroomTotal | 2 |
| BedroomsAboveGround | 2 |
| BedroomsBelowGround | 2 |
| BedroomsTotal | 4 |
| Appliances | Refrigerator, Dishwasher, Stove, Window Coverings |
| ArchitecturalStyle | Bungalow |
| BasementDevelopment | Finished |
| BasementType | Full (finished) |
| ConstructedDate | 1945 |
| ConstructionStyleAttachment | Detached |
| CoolingType | Central Air Conditioning |
| ExteriorFinish | Metal, Vinyl Siding |
| FireplacePresent | Yes |
| FireplaceTotal | 1 |
| FlooringType | Carpeted, Ceramic Tile, Vinyl Plank |
| FoundationType | Poured Concrete |
| HeatingType | Forced Air |
| StoriesTotal | 1 |
| SizeInterior | 1007 Sqft |
| TotalFinishedArea | 1007 Sqft |
| Type | House |
Parking
| Detached Garage | 2 |
| Parking Pad | |
| RV |
Land
| Acreage | No |
| FenceType | Fence |
| LandAmenities | Park, Playground, Recreation Nearby, Schools, Shopping |
| LandscapeFeatures | Landscaped |
| SizeDepth | 12.08 M |
| SizeFrontage | 4.64 M |
| SizeIrregular | 6500.00 |
| SizeTotal | 6500 Sqft|4,051 - 7,250 Sqft |
| SizeTotalText | 6500 Sqft|4,051 - 7,250 Sqft |
| ZoningDescription | R-ld |
Rooms
| Level | Type | Length | Width | Dimensions |
|---|---|---|---|---|
| Basement | 3pc Bathroom | 1.58 M x 2.39 M | ||
| Basement | Bedroom | 3.07 M x 4.40 M | ||
| Basement | Bedroom | 3.41 M x 3.41 M | ||
| Basement | Recreational, Games Room | 5.54 M x 5.13 M | ||
| Basement | Furnace | 3.12 M x 5.08 M | ||
| Main Level | 4pc Bathroom | 2.29 M x 2.41 M | ||
| Main Level | Bedroom | 3.38 M x 3.28 M | ||
| Main Level | Dining Room | 2.69 M x 1.68 M | ||
| Main Level | Kitchen | 5.69 M x 2.64 M | ||
| Main Level | Living Room | 4.14 M x 6.27 M | ||
| Main Level | Primary Bedroom | 3.48 M x 3.73 M |
https://www.realtor.ca/real-estate/27774474/267-belfast-street-se-medicine-hat-se-hill
Interested?
Contact us for more information
Elizabeth Mcnally
Associate
373 Aberdeen St. Se
Medicine Hat, Alberta T1A 0R3



















































