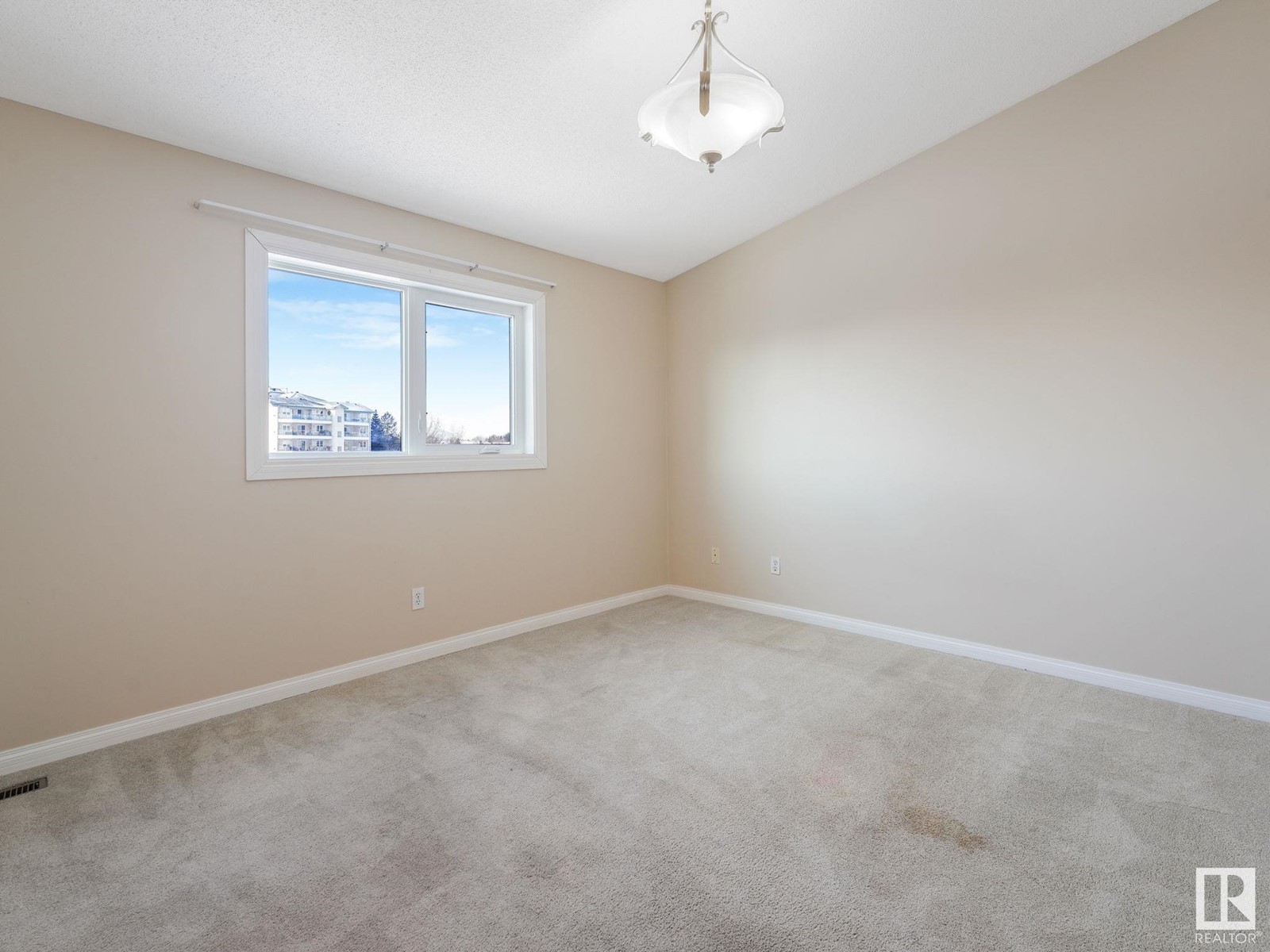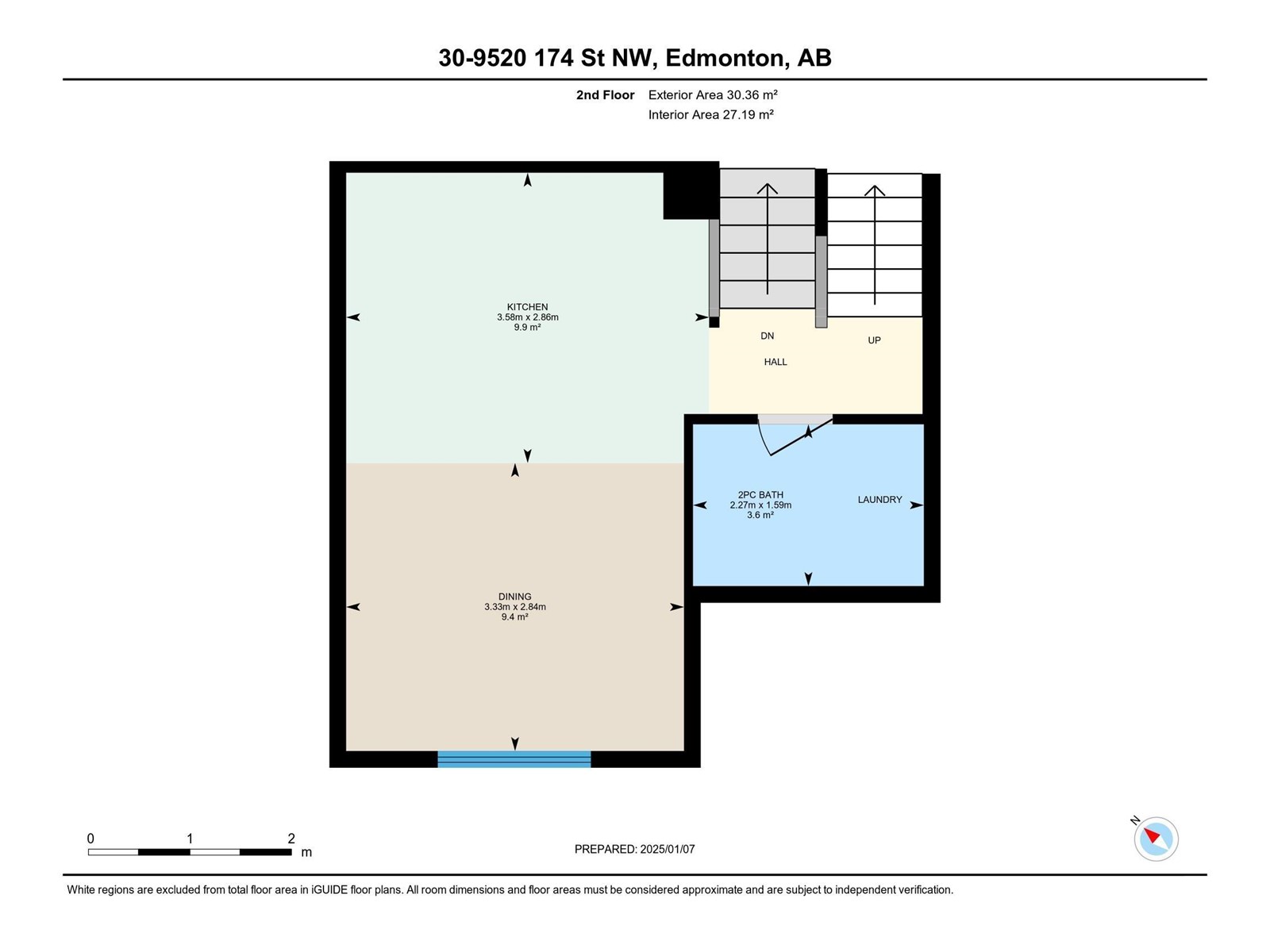#30 9520 174 St Nw Edmonton, Alberta T5T 5Z3
$299,000Maintenance, Exterior Maintenance, Insurance, Property Management, Other, See Remarks
$360.54 Monthly
Maintenance, Exterior Maintenance, Insurance, Property Management, Other, See Remarks
$360.54 MonthlyLive the Good Life in Terra Losa in the desirable complex of LaPrivada. Stunning location! Backing onto a GREEN SPACE & LAKE with a west facing sunny view! Bright airy kitchen with white cabinetry, tile backsplash, & hardwood flooring. The hardwood floors continue in the spacious living room, open to the LAKEVIEW Patio! There is a cozy corner wood burning fireplace perfect for winter months. Laundry is conveniently located next to the kitchen. The vaulted primary bedroom contains a walk in closet, an ensuite, with a lovely lake view! The 2 additional bedrooms & main bath are located on the uppermost level & are generous in size. The fully finished lower level is a great rec room for the family. Fantastic west end location close to West Edmonton Mall, transit, shopping, and amenities. (id:57312)
Property Details
| MLS® Number | E4417241 |
| Property Type | Single Family |
| Neigbourhood | Terra Losa |
| AmenitiesNearBy | Public Transit, Schools, Shopping |
| Structure | Deck |
Building
| BathroomTotal | 3 |
| BedroomsTotal | 3 |
| Appliances | Dishwasher, Dryer, Hood Fan, Refrigerator, Stove, Washer, Window Coverings |
| BasementDevelopment | Finished |
| BasementType | Partial (finished) |
| ConstructedDate | 1992 |
| ConstructionStyleAttachment | Attached |
| FireplaceFuel | Wood |
| FireplacePresent | Yes |
| FireplaceType | Unknown |
| HalfBathTotal | 1 |
| HeatingType | Forced Air |
| SizeInterior | 1397.2632 Sqft |
| Type | Row / Townhouse |
Parking
| Attached Garage |
Land
| Acreage | No |
| LandAmenities | Public Transit, Schools, Shopping |
| SizeIrregular | 300 |
| SizeTotal | 300 M2 |
| SizeTotalText | 300 M2 |
Rooms
| Level | Type | Length | Width | Dimensions |
|---|---|---|---|---|
| Basement | Recreation Room | Measurements not available | ||
| Upper Level | Living Room | 5.69 m | 4 m | 5.69 m x 4 m |
| Upper Level | Dining Room | 3.33 m | 2.84 m | 3.33 m x 2.84 m |
| Upper Level | Kitchen | 3.58 m | 2.86 m | 3.58 m x 2.86 m |
| Upper Level | Primary Bedroom | 3.95 m | 4.38 m | 3.95 m x 4.38 m |
| Upper Level | Bedroom 2 | 3.01 m | 2.95 m | 3.01 m x 2.95 m |
| Upper Level | Bedroom 3 | 2.61 m | 3.4 m | 2.61 m x 3.4 m |
https://www.realtor.ca/real-estate/27774562/30-9520-174-st-nw-edmonton-terra-losa
Interested?
Contact us for more information
Karen G. Stanko
Associate
200-10835 124 St Nw
Edmonton, Alberta T5M 0H4


















































