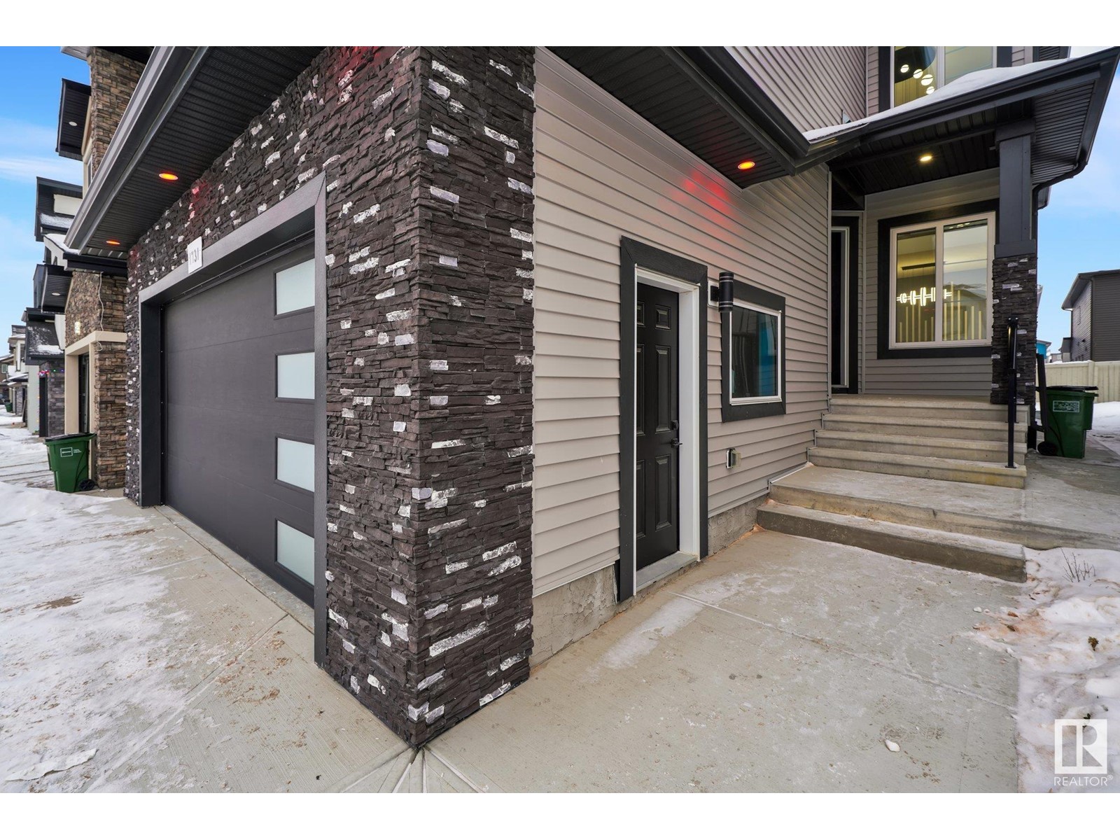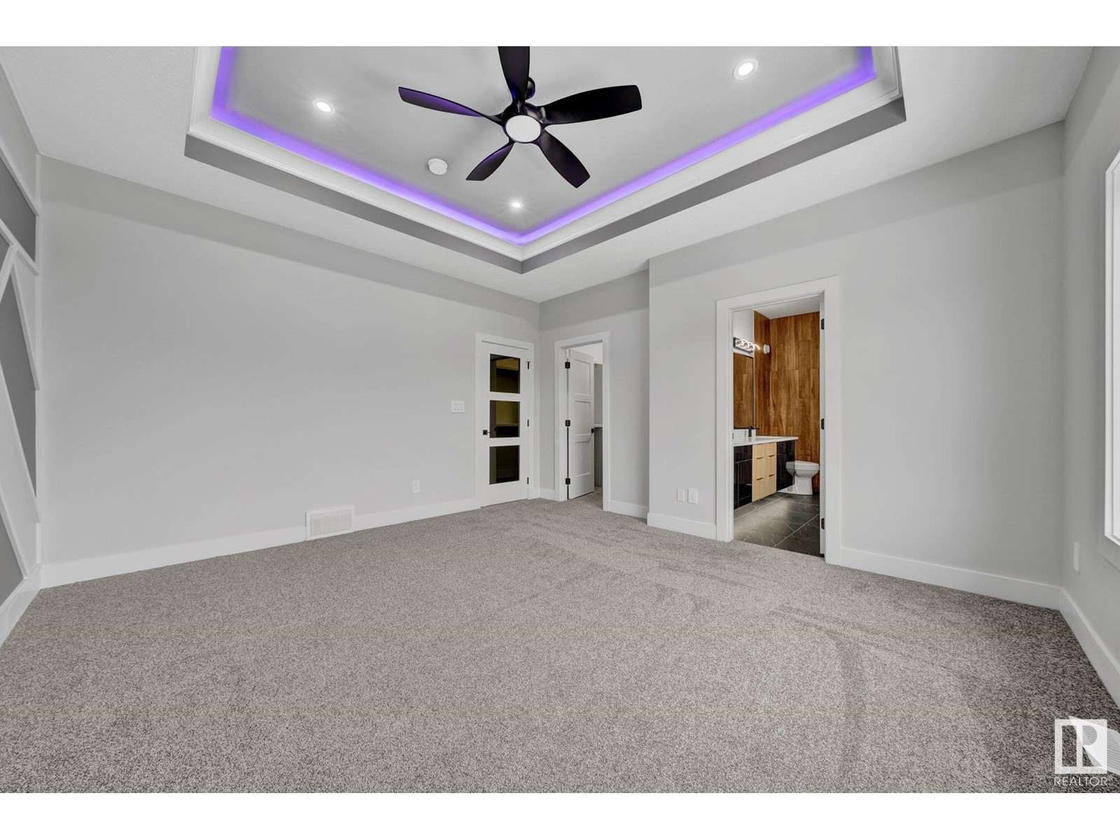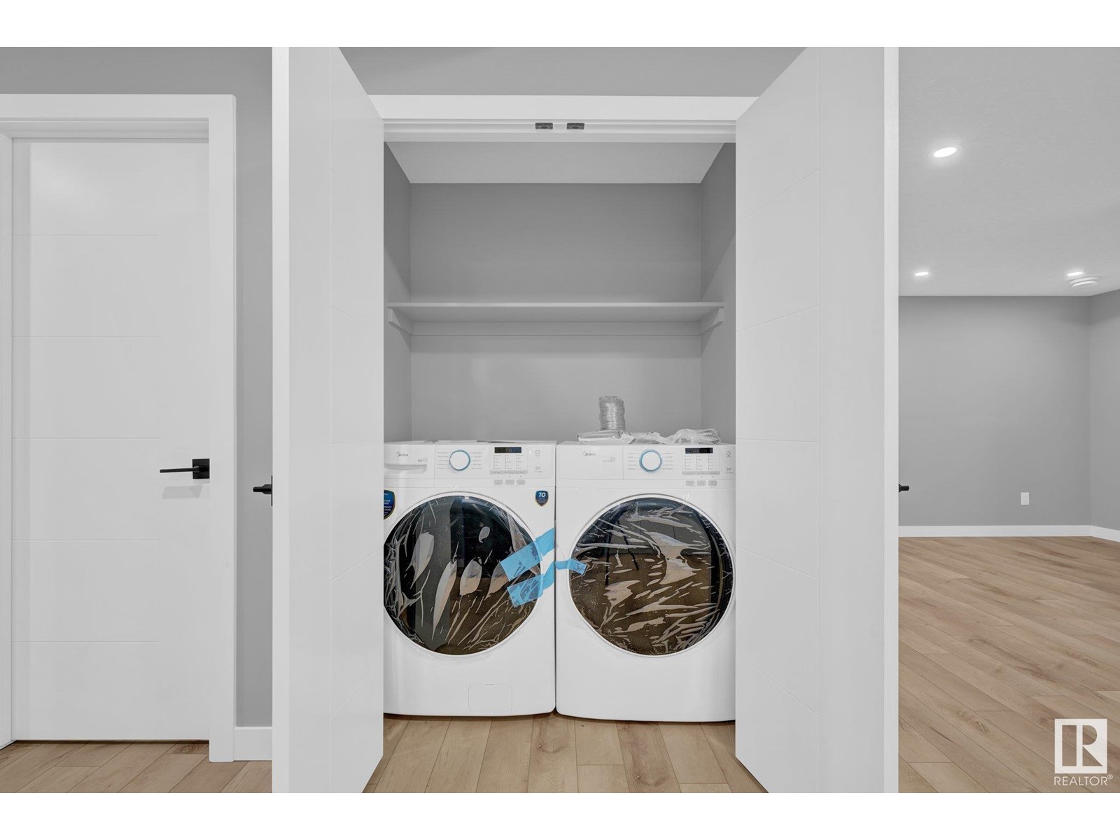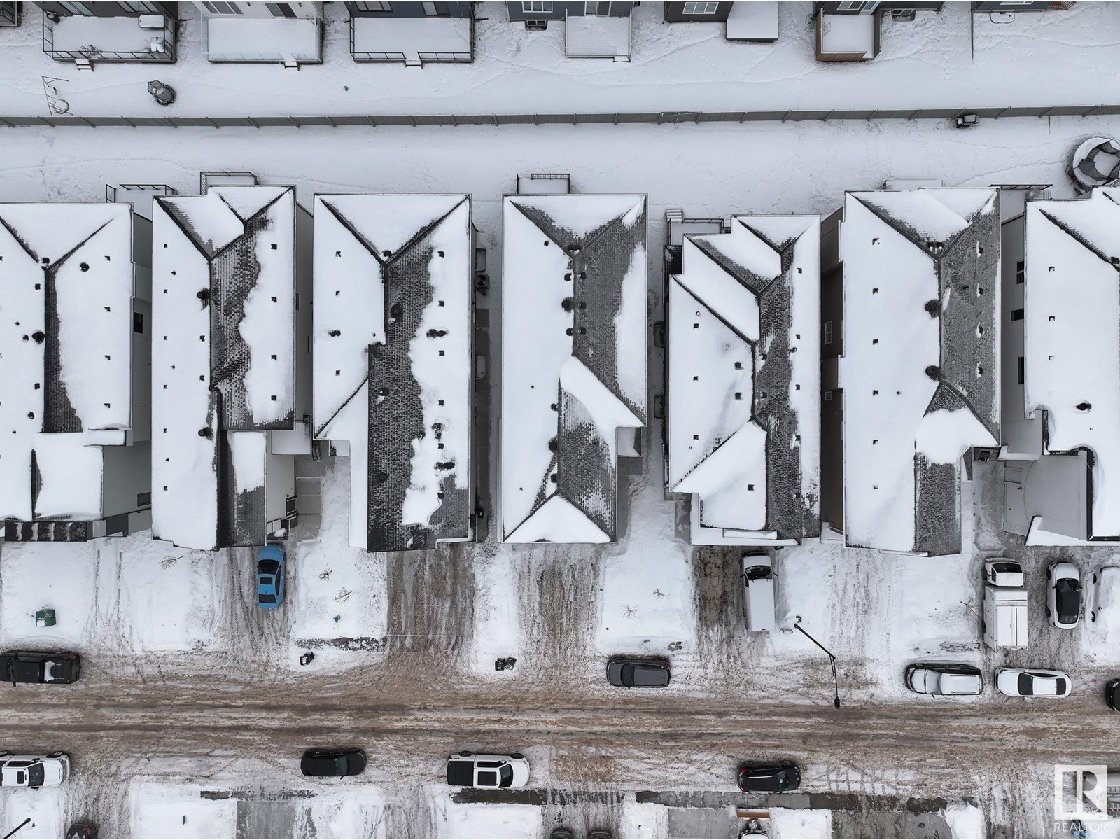1731 19 St Nw Edmonton, Alberta T6T 2N1
$879,900
Brand-New Custom-Built Luxury Home w/Legal Basement Suite! This exceptional 2,776 sq. ft. home offers the ultimate blend of luxury, comfort & functionality. With 7 bed & 5 bath, including full bed & bath on main floor offers countless upgrades. Step into elegance w/open-to-above ceiling that fills space w/natural light, complemented by glass railings & top notch finishes. Luxury lighting & plumbing packages elevate home’s ambiance, creating sophisticated yet welcoming atmosphere. The chef’s dream kitchen boasts high-end finishes, all included appliances & functional spice kitchen for added convenience. Upstairs, enjoy privacy of two master suites, each w/its own ensuite, designed for relaxation & comfort. Fully finished 2-bed legal basement suite offers excellent rental income potential. Additional features include 9' ceiling throughout, a landscaped yard & low-maintenance back deck. Conveniently located near schools, parks & public transport. This property offers luxury living w/everyday convenience. (id:57312)
Property Details
| MLS® Number | E4417297 |
| Property Type | Single Family |
| Neigbourhood | Laurel |
| AmenitiesNearBy | Airport, Playground, Schools, Shopping |
| Features | Closet Organizers, No Animal Home, No Smoking Home |
| Structure | Deck |
Building
| BathroomTotal | 5 |
| BedroomsTotal | 7 |
| Amenities | Ceiling - 9ft |
| Appliances | Dishwasher, Fan, Garage Door Opener Remote(s), Garage Door Opener, Hood Fan, Humidifier, Oven - Built-in, Microwave, Refrigerator, Stove, Dryer, Two Washers |
| BasementDevelopment | Finished |
| BasementFeatures | Suite |
| BasementType | Full (finished) |
| ConstructedDate | 2023 |
| ConstructionStyleAttachment | Detached |
| FireProtection | Smoke Detectors |
| FireplaceFuel | Electric |
| FireplacePresent | Yes |
| FireplaceType | Unknown |
| HeatingType | Forced Air |
| StoriesTotal | 2 |
| SizeInterior | 2776.8736 Sqft |
| Type | House |
Parking
| Attached Garage |
Land
| Acreage | No |
| LandAmenities | Airport, Playground, Schools, Shopping |
| SizeIrregular | 383.49 |
| SizeTotal | 383.49 M2 |
| SizeTotalText | 383.49 M2 |
Rooms
| Level | Type | Length | Width | Dimensions |
|---|---|---|---|---|
| Above | Living Room | 4.1 m | 4.45 m | 4.1 m x 4.45 m |
| Above | Dining Room | 3.4 m | 2.7 m | 3.4 m x 2.7 m |
| Above | Kitchen | 3.4 m | 3 m | 3.4 m x 3 m |
| Above | Family Room | 3.9 m | 4.8 m | 3.9 m x 4.8 m |
| Above | Primary Bedroom | 4.3 m | 4.54 m | 4.3 m x 4.54 m |
| Above | Bedroom 2 | 3.2 m | 4.4 m | 3.2 m x 4.4 m |
| Above | Bedroom 3 | 3.2 m | 4.4 m | 3.2 m x 4.4 m |
| Above | Bedroom 4 | 4.2 m | 4.3 m | 4.2 m x 4.3 m |
| Above | Bonus Room | 4.3 m | 2.8 m | 4.3 m x 2.8 m |
| Above | Second Kitchen | 3.2 m | 1.82 m | 3.2 m x 1.82 m |
| Above | Additional Bedroom | 3.3 m | 3.3 m | 3.3 m x 3.3 m |
| Basement | Bedroom 5 | 4.2 m | 3.1 m | 4.2 m x 3.1 m |
| Basement | Bedroom 6 | 4.3 m | 3.5 m | 4.3 m x 3.5 m |
https://www.realtor.ca/real-estate/27777137/1731-19-st-nw-edmonton-laurel
Interested?
Contact us for more information
Pawan Badesha
Associate
3018 Calgary Trail Nw
Edmonton, Alberta T6J 6V4




























































