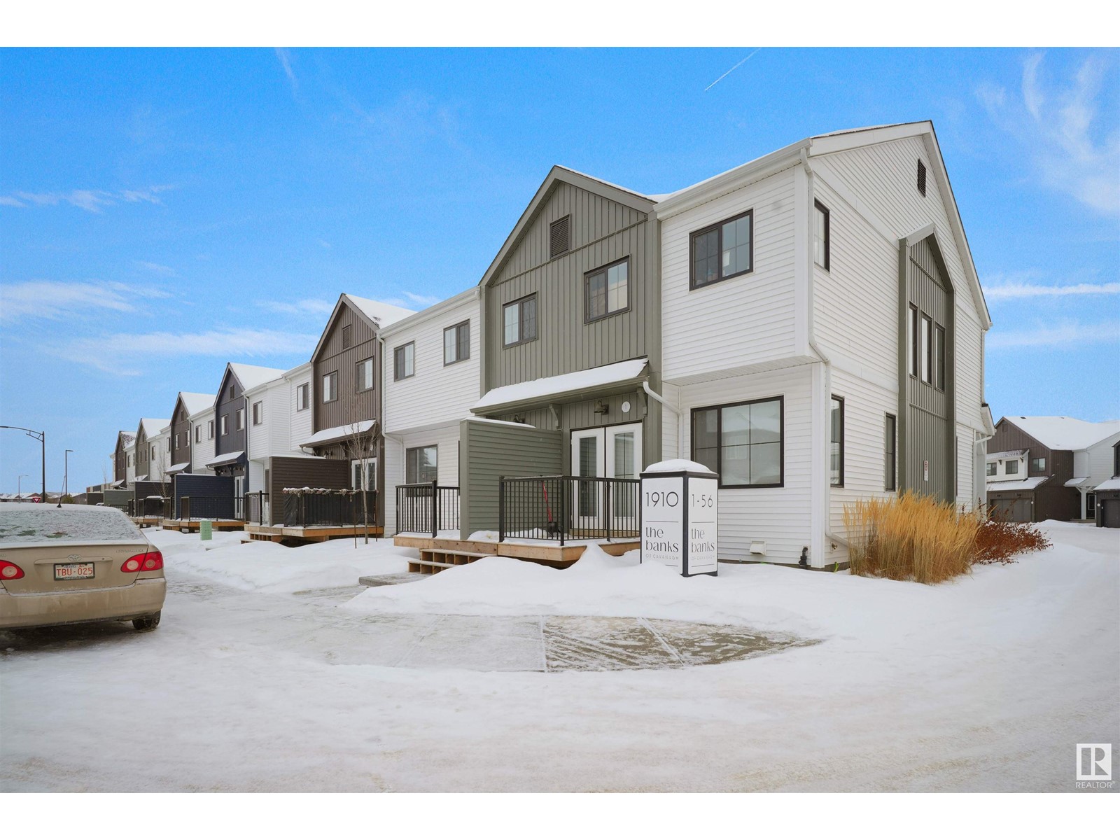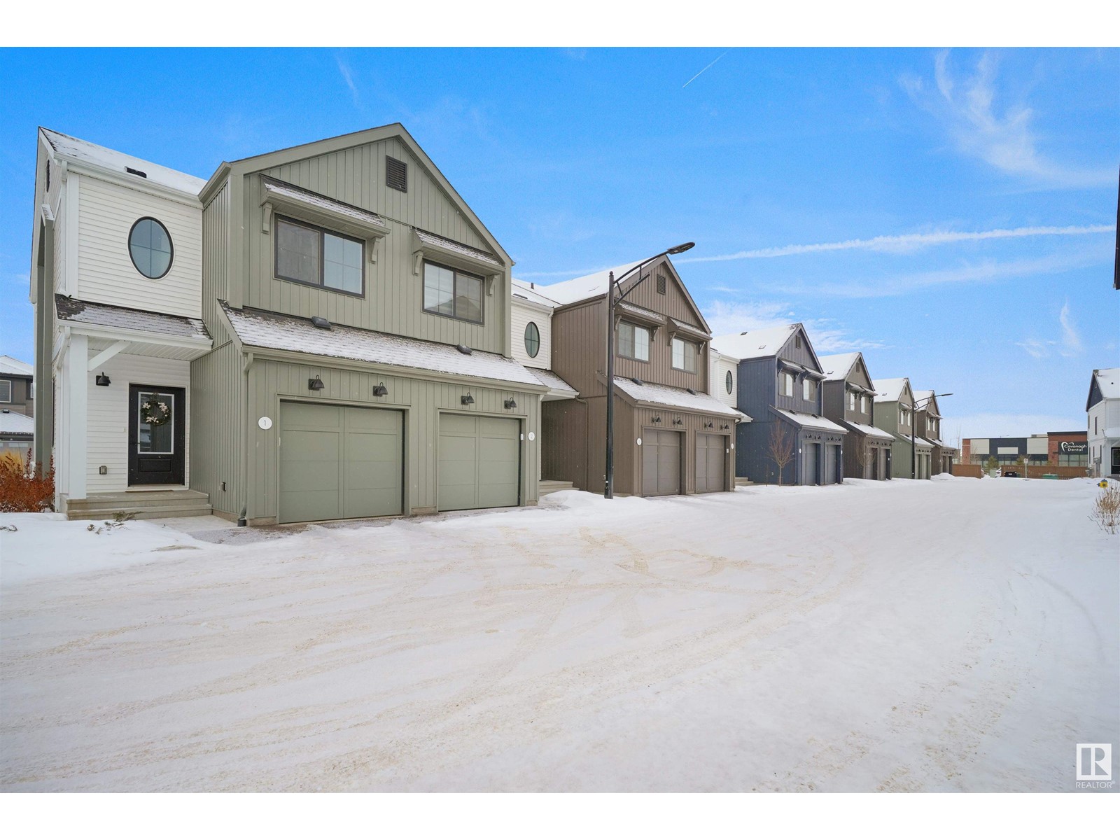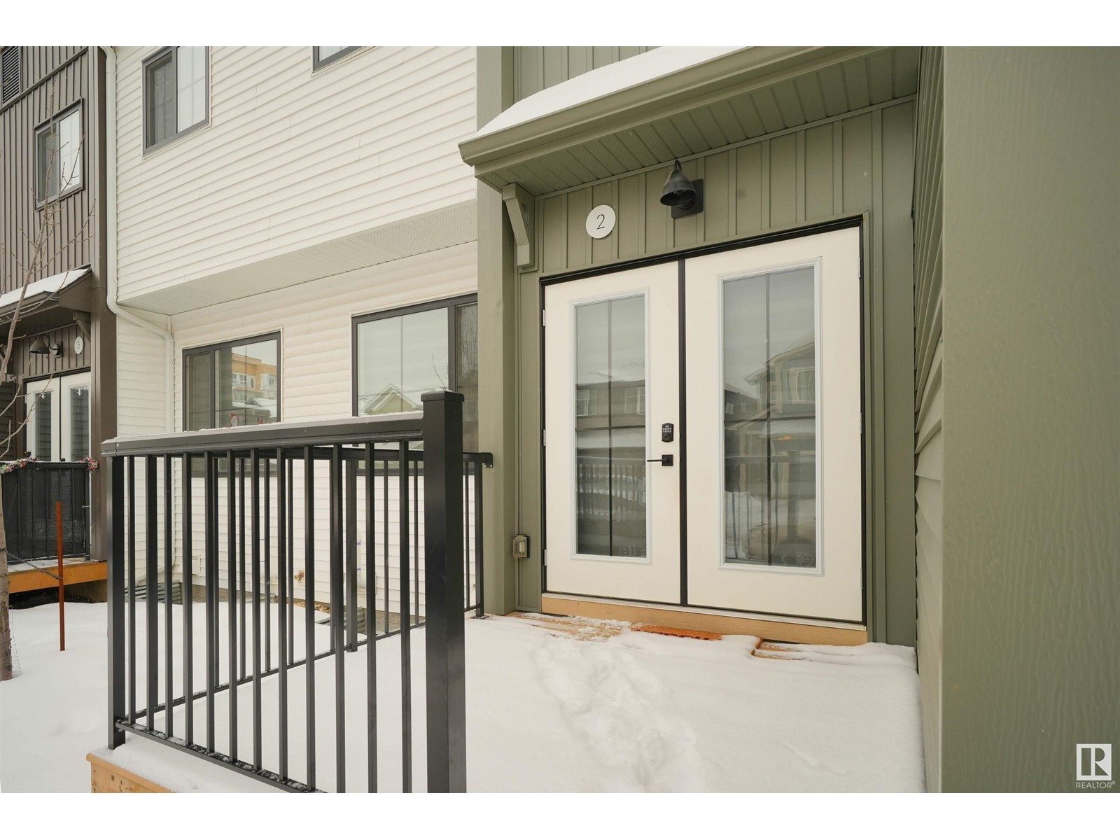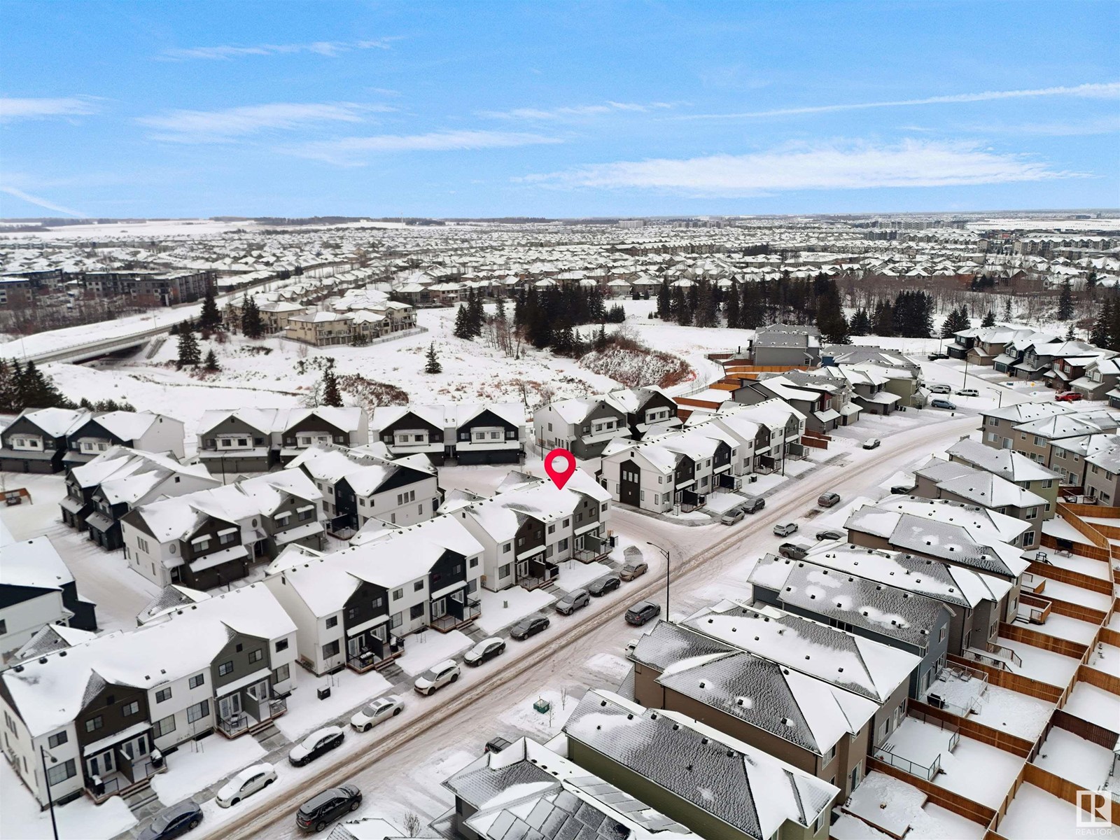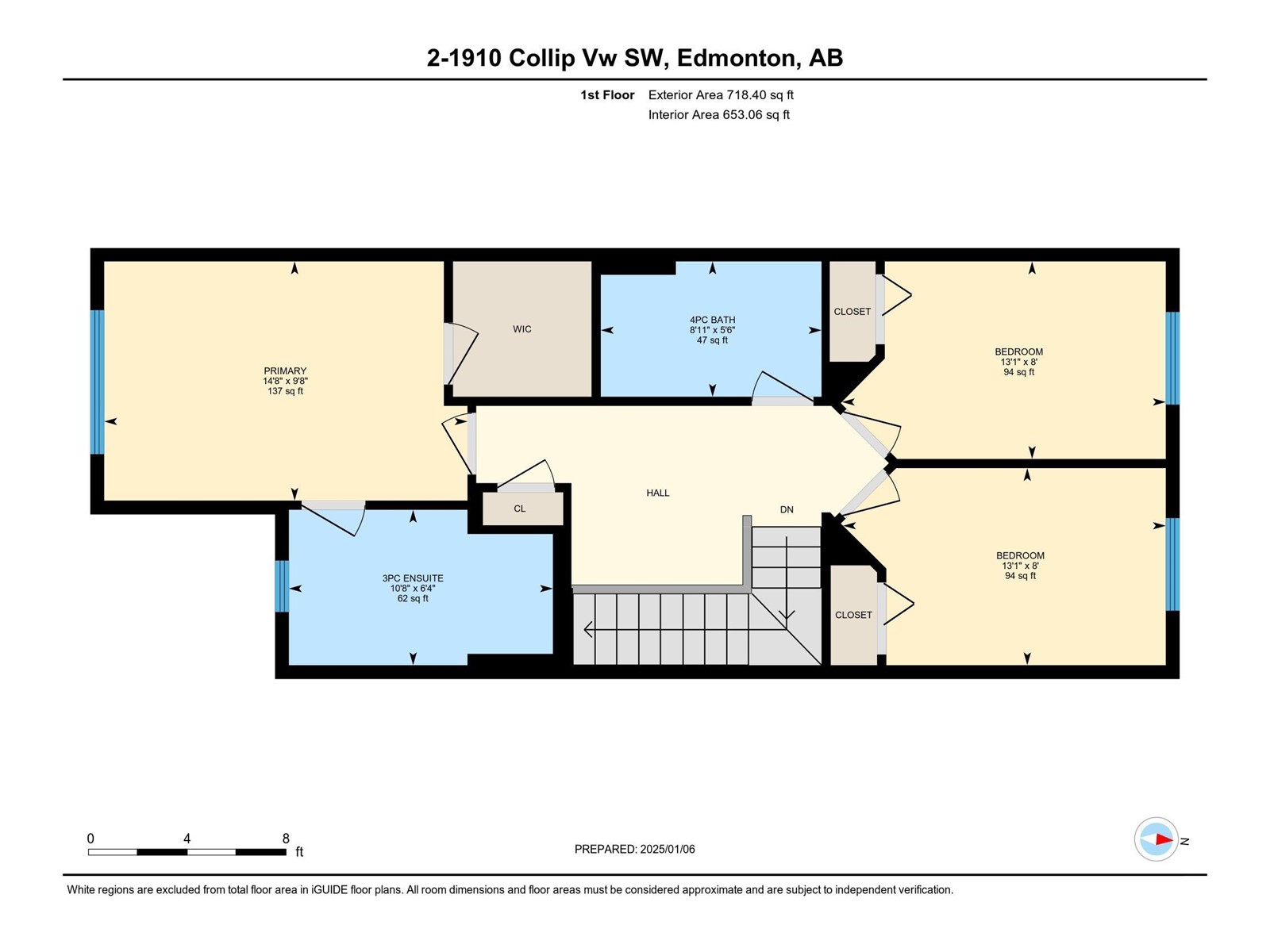#2 1910 Collip View Vw Sw Edmonton, Alberta T6W 5H4
$370,000Maintenance, Exterior Maintenance, Insurance, Property Management, Other, See Remarks
$176.19 Monthly
Maintenance, Exterior Maintenance, Insurance, Property Management, Other, See Remarks
$176.19 MonthlyWelcome to this stunning townhouse in the sought-after community of Cavanagh! Featuring 3 spacious bedrooms, 2.5 baths & a single attached garage, this home offers modern living at its finest. The open-concept L-shaped kitchen boasts SS appliances, a stylish backsplash & elegant white cabinets, creating a bright & inviting space. The dining area features a beautiful accent wall & patio doors that lead to a private balcony. The living room is bathed in natural light, thanks to its large windows. Enjoy the convenience of main-floor laundry & a 2-pc powder room for added practicality. Upstairs, the primary suite impresses with a WI closet and a 3-pc Ensuite. Two additional bedrooms & a 4-pc bath complete the upper level. This home is ideally located close to Gateway Blvd, Calgary Trail & major highways, with easy access to daycares, Real Canadian Superstore, Shoppers Drug Mart, Dollarama, bus stops & the scenic Blackmud Creek trails. Enjoy year-round picturesque views and the convenience of nearby amenities. (id:57312)
Property Details
| MLS® Number | E4417299 |
| Property Type | Single Family |
| Neigbourhood | Cavanagh |
| AmenitiesNearBy | Airport, Playground, Public Transit, Schools, Shopping |
| Features | See Remarks |
| Structure | Deck |
Building
| BathroomTotal | 3 |
| BedroomsTotal | 3 |
| Appliances | Dishwasher, Dryer, Microwave Range Hood Combo, Refrigerator, Stove, Washer, Window Coverings |
| BasementDevelopment | Unfinished |
| BasementType | Full (unfinished) |
| ConstructedDate | 2022 |
| ConstructionStyleAttachment | Attached |
| HalfBathTotal | 1 |
| HeatingType | Forced Air |
| StoriesTotal | 2 |
| SizeInterior | 1125.6898 Sqft |
| Type | Row / Townhouse |
Parking
| Attached Garage |
Land
| Acreage | No |
| LandAmenities | Airport, Playground, Public Transit, Schools, Shopping |
| SizeIrregular | 183.35 |
| SizeTotal | 183.35 M2 |
| SizeTotalText | 183.35 M2 |
Rooms
| Level | Type | Length | Width | Dimensions |
|---|---|---|---|---|
| Main Level | Living Room | 2.6m x 3.5m | ||
| Main Level | Dining Room | 2.3m x 2.9m | ||
| Main Level | Kitchen | 2.9m x 3.5m | ||
| Main Level | Laundry Room | 1.8m x 1.8m | ||
| Upper Level | Primary Bedroom | 2.9m x 4.5m | ||
| Upper Level | Bedroom 2 | 2.4m x 4.0m | ||
| Upper Level | Bedroom 3 | 2.4m x 3.9m |
https://www.realtor.ca/real-estate/27777165/2-1910-collip-view-vw-sw-edmonton-cavanagh
Interested?
Contact us for more information
Aakansha Sharma
Associate
Unit #10-12, 3908 97 St Nw
Edmonton, Alberta T6E 6N2



