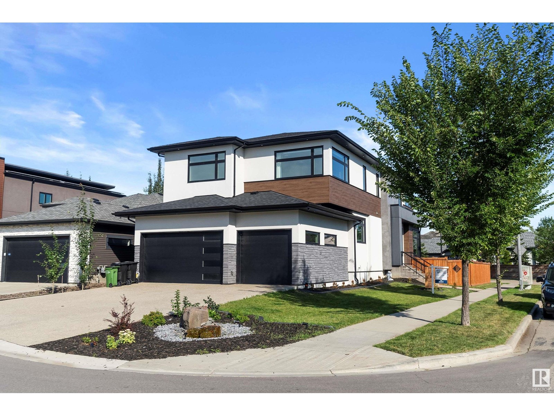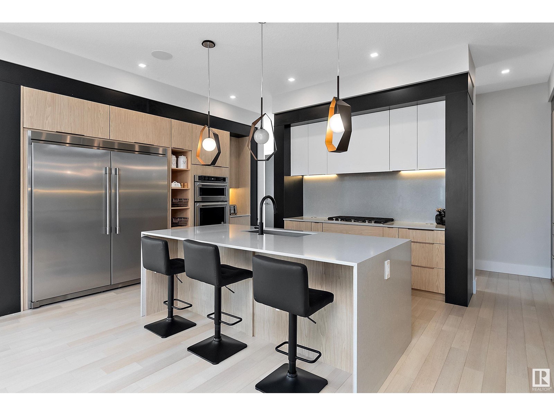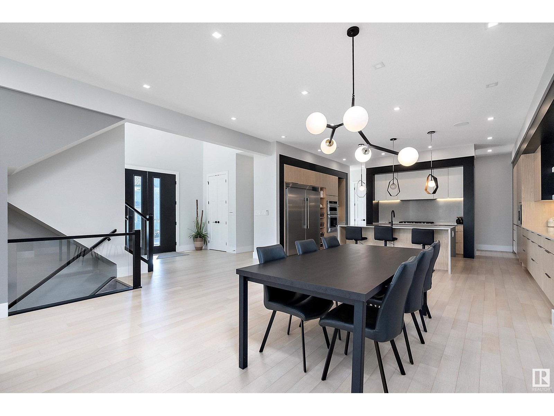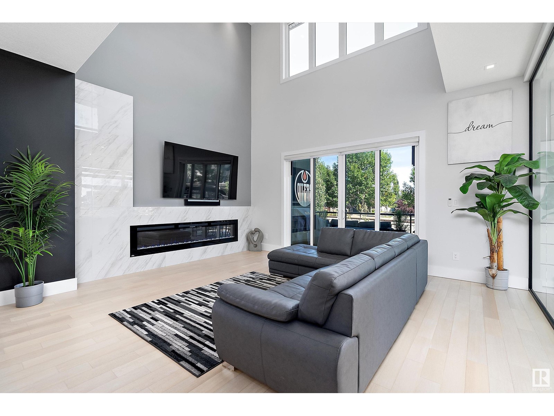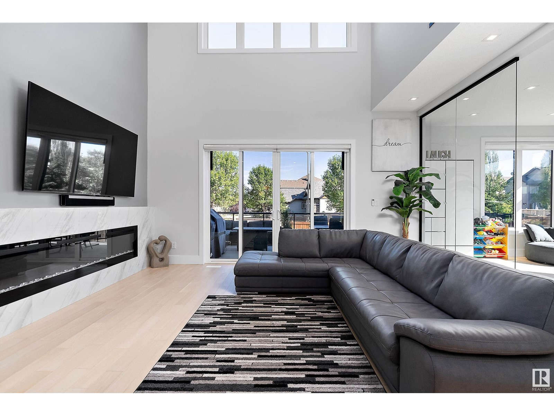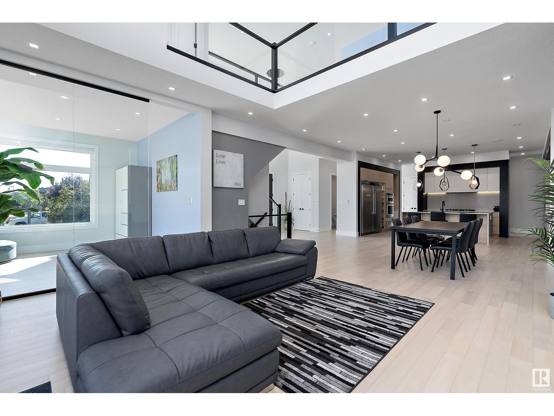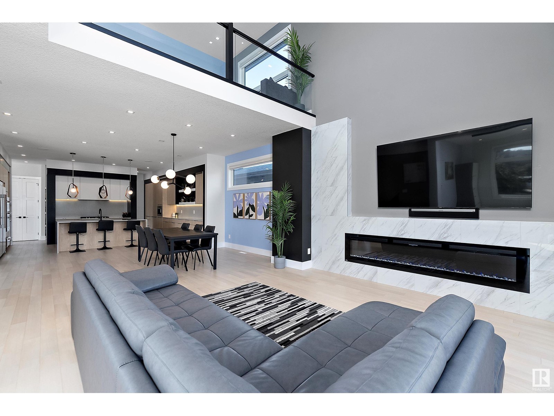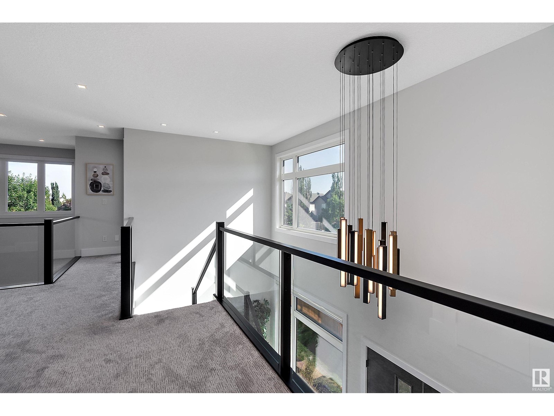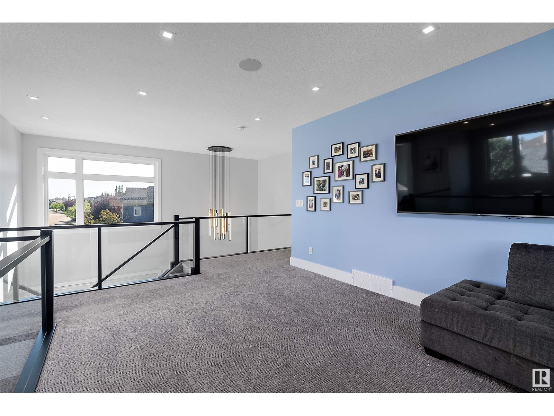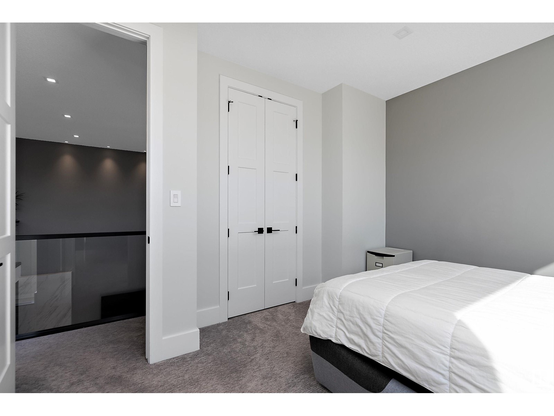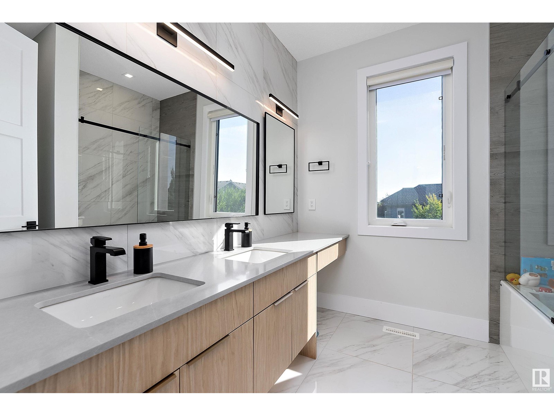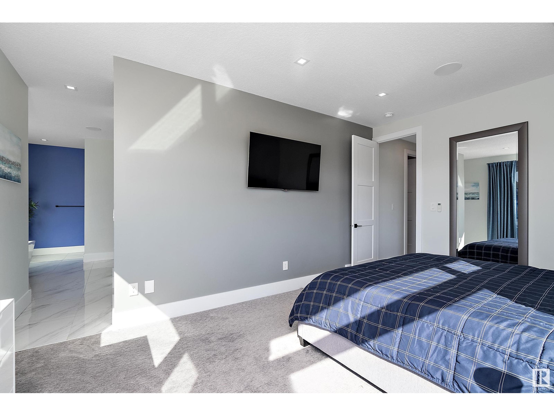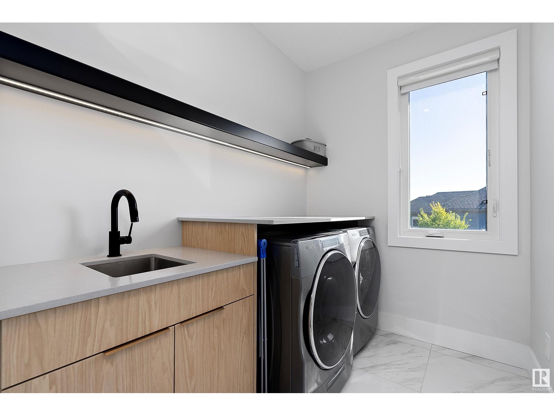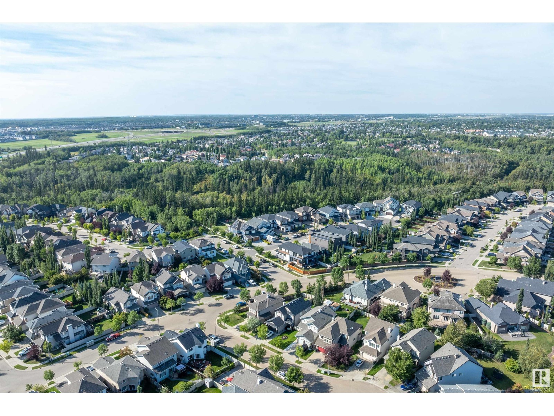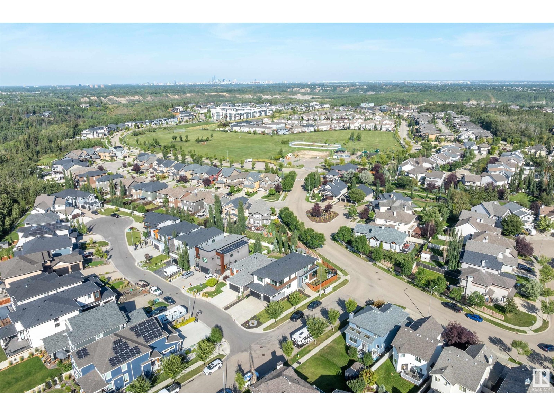1303 Clement Co Nw Edmonton, Alberta T6M 0C9
$1,200,000
Stunning 3231 sq. ft. PLATINUM SIGNATURE HOME with amazing ATTENTION TO DETAIL, located on a spacious corner lot just STEPS TO TRAILS with a perfect sized yard! Enter this open concept CONTEMPORARY 2 STORY great room surrounded by NATURAL LIGHT with a LINEAR FIREPLACE, RICH BLOND HARDWOOD & access to the fabulous DECK with gas & yard with LV LIGHTING! The GLASS ROOM offers unlimited DESIGN CHOICES! 10' CEILINGS throughout the main & a spacious dining room with TRANSOM WINDOWS leads to the ISLAND KITCHEN surrounded by an abundance of MODERN CABINETRY, QUARTZ WATERFALL, LUXURY BI APPLIANCES, GAS COOKTOP & BOSCH COFFEE CENTER! A generous WALK IN PANTRY & a perfectly organized MUDROOM are just off of the HEATED GARAGE that features an EV CHARGER & EPOXY FLOORS! The CENTRAL STAIRCASE leads up to a bright BONUS ROOM, 4 generous bedrooms, the 5 pc. MAIN BATH plus the LAUNDRY ROOM. The SUNLIT PRIMARY offers an IMPRESSIVE WI CLOSET & SPA ENSUITE with SHOWER & TUB. AC, POWER BLINDS, WATER FEATURE & BI SONOS, WOW! (id:57312)
Property Details
| MLS® Number | E4417176 |
| Property Type | Single Family |
| Neigbourhood | Cameron Heights (Edmonton) |
| AmenitiesNearBy | Golf Course, Playground, Public Transit, Schools, Shopping |
| Features | Corner Site, Ravine, Closet Organizers |
| ParkingSpaceTotal | 6 |
| Structure | Deck |
| ViewType | Ravine View |
Building
| BathroomTotal | 3 |
| BedroomsTotal | 4 |
| Amenities | Ceiling - 10ft, Ceiling - 9ft |
| Appliances | Dishwasher, Dryer, Garage Door Opener Remote(s), Garage Door Opener, Hood Fan, Microwave, Refrigerator, Gas Stove(s), Washer, Water Softener, Window Coverings |
| BasementDevelopment | Unfinished |
| BasementType | Full (unfinished) |
| ConstructedDate | 2021 |
| ConstructionStyleAttachment | Detached |
| CoolingType | Central Air Conditioning |
| FireProtection | Smoke Detectors |
| FireplaceFuel | Electric |
| FireplacePresent | Yes |
| FireplaceType | Unknown |
| HalfBathTotal | 1 |
| HeatingType | Forced Air |
| StoriesTotal | 2 |
| SizeInterior | 3231.4335 Sqft |
| Type | House |
Parking
| Heated Garage | |
| Attached Garage |
Land
| Acreage | No |
| FenceType | Fence |
| LandAmenities | Golf Course, Playground, Public Transit, Schools, Shopping |
| SizeIrregular | 34 |
| SizeTotal | 34 M2 |
| SizeTotalText | 34 M2 |
Rooms
| Level | Type | Length | Width | Dimensions |
|---|---|---|---|---|
| Main Level | Living Room | 5.4 m | 4.96 m | 5.4 m x 4.96 m |
| Main Level | Dining Room | 5.56 m | 2.86 m | 5.56 m x 2.86 m |
| Main Level | Kitchen | 5.12 m | 5.97 m | 5.12 m x 5.97 m |
| Main Level | Den | 3.83 m | 3.83 m | 3.83 m x 3.83 m |
| Upper Level | Primary Bedroom | 3.51 m | 5.07 m | 3.51 m x 5.07 m |
| Upper Level | Bedroom 2 | 5.07 m | 3.79 m | 5.07 m x 3.79 m |
| Upper Level | Bedroom 3 | 5.07 m | 3.68 m | 5.07 m x 3.68 m |
| Upper Level | Bedroom 4 | 3.63 m | 3.95 m | 3.63 m x 3.95 m |
| Upper Level | Bonus Room | 5.59 m | 3.59 m | 5.59 m x 3.59 m |
| Upper Level | Laundry Room | Measurements not available |
https://www.realtor.ca/real-estate/27771933/1303-clement-co-nw-edmonton-cameron-heights-edmonton
Interested?
Contact us for more information
Mona C. Lahaie
Associate
302-5083 Windermere Blvd Sw
Edmonton, Alberta T6W 0J5

