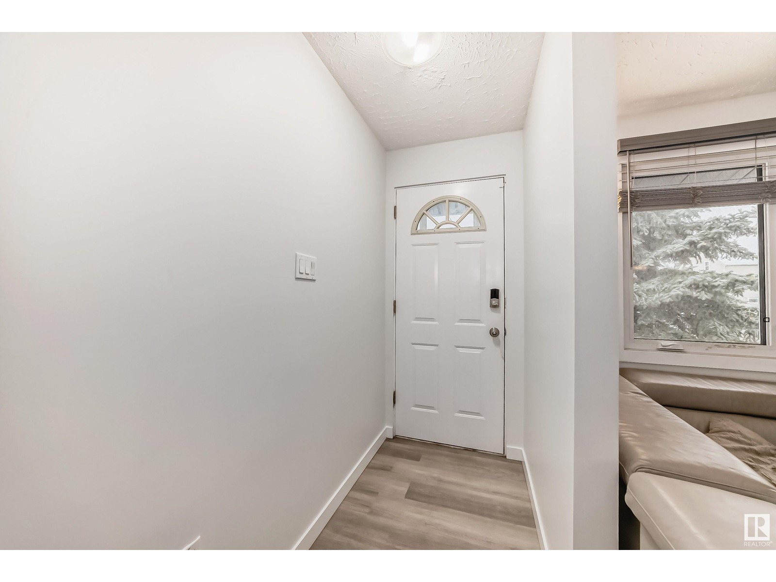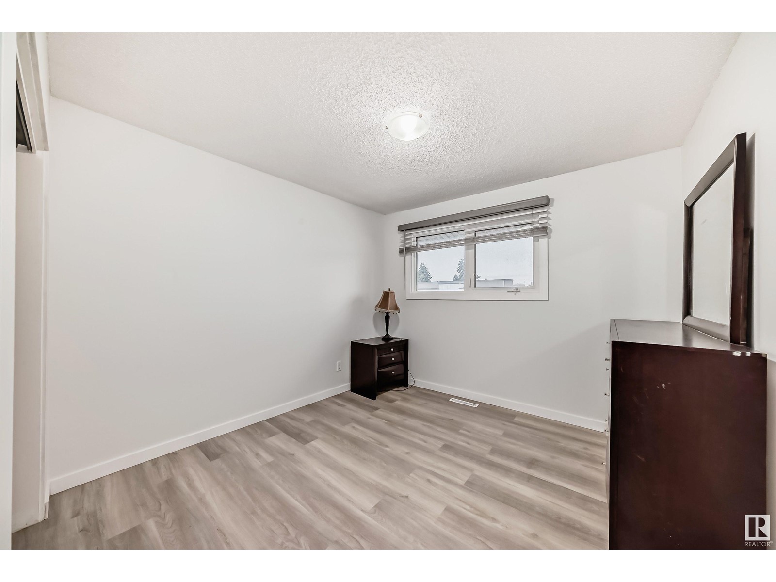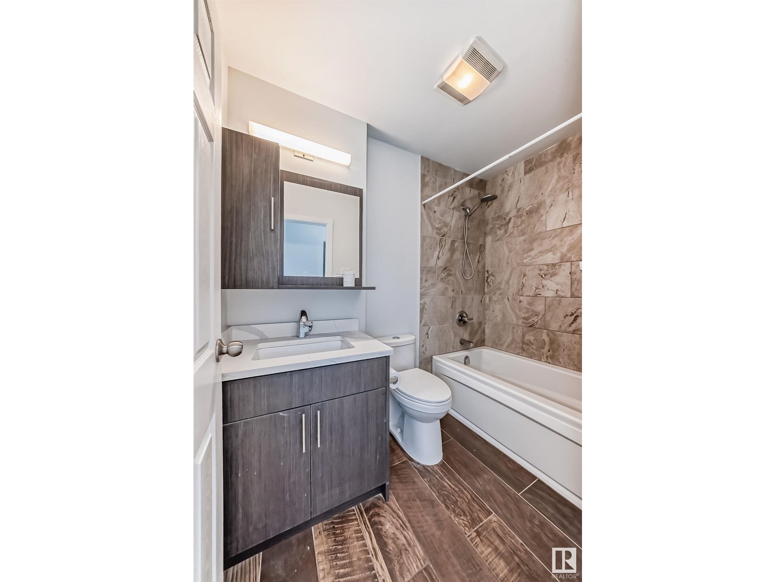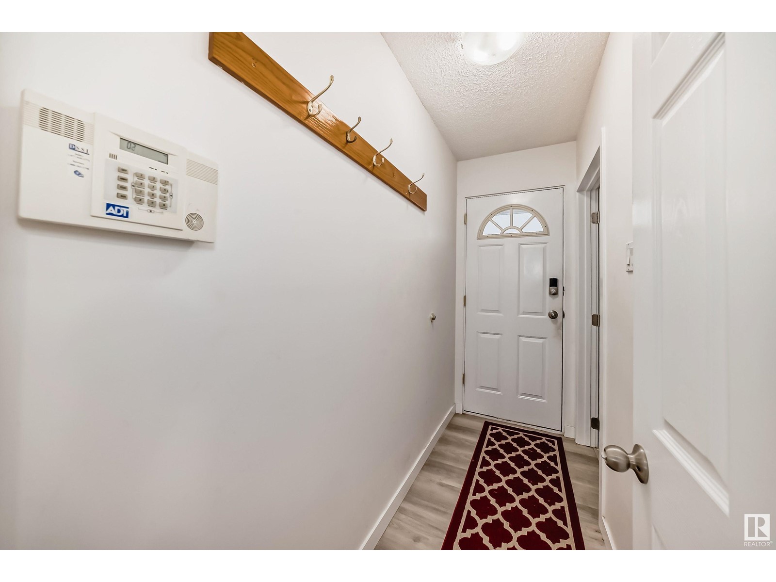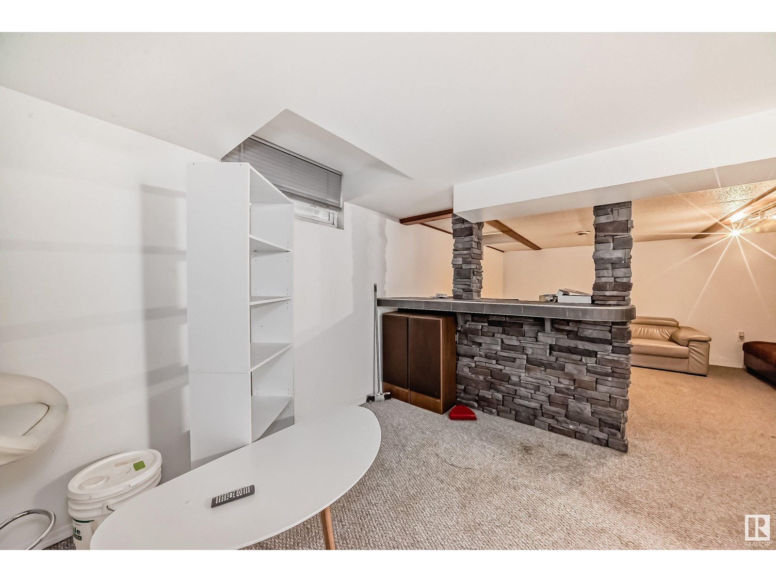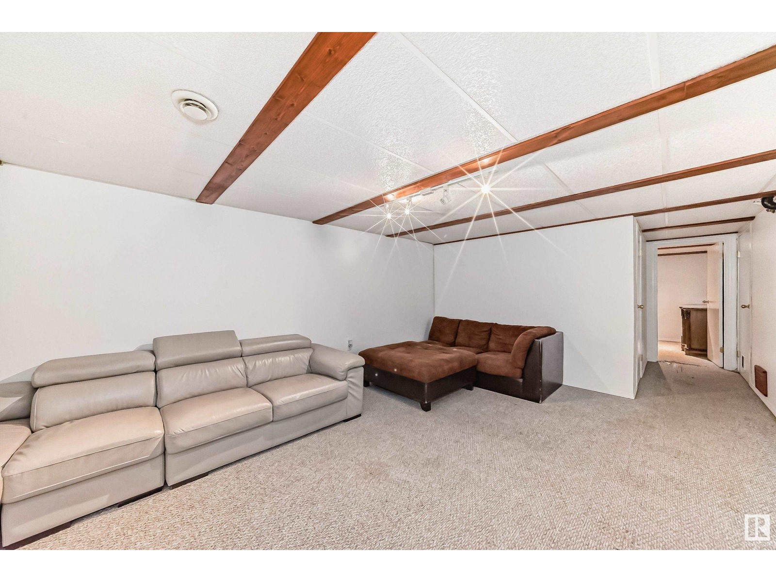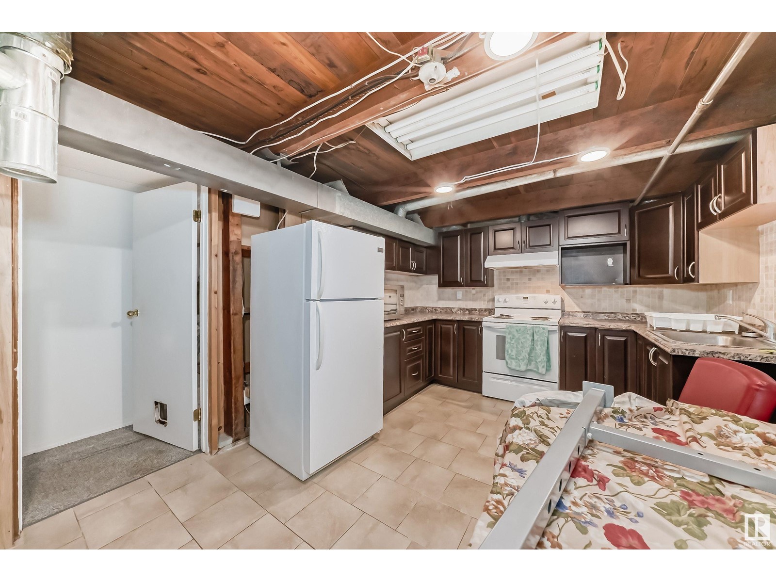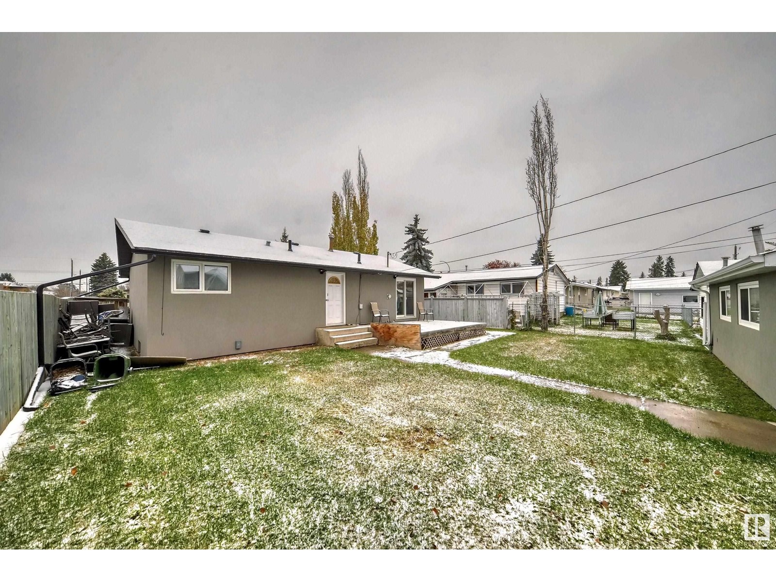13511 127 St Nw Edmonton, Alberta T5L 1B8
4 Bedroom
2 Bathroom
1006.318 sqft
Bungalow
Forced Air
$439,000
Over $50,000 in RENOVATIONS! SECONDARY LIVING HOME !This 4 bedroom 2 bathroom home has newer STUCCO , Newer WINDOWS , Newer ROOF , New Kitchen, flooring . Basement is FULLY FINISHED with SECONDARY LIVING SPACE for added INCOME! Brand new paint , Brand new carpeting in basement . Huge fully fenced yard with double OVERSIZED GARAGE.Excellent revenue property! (id:57312)
Property Details
| MLS® Number | E4417138 |
| Property Type | Single Family |
| Neigbourhood | Kensington |
| AmenitiesNearBy | Schools, Shopping |
| Features | Lane, Closet Organizers |
| ParkingSpaceTotal | 4 |
| Structure | Deck |
Building
| BathroomTotal | 2 |
| BedroomsTotal | 4 |
| Appliances | Dishwasher, Garage Door Opener, Stove, Dryer, Refrigerator, Two Washers |
| ArchitecturalStyle | Bungalow |
| BasementDevelopment | Finished |
| BasementType | Full (finished) |
| ConstructedDate | 1958 |
| ConstructionStyleAttachment | Detached |
| FireProtection | Smoke Detectors |
| HeatingType | Forced Air |
| StoriesTotal | 1 |
| SizeInterior | 1006.318 Sqft |
| Type | House |
Parking
| Detached Garage | |
| Oversize |
Land
| Acreage | No |
| FenceType | Fence |
| LandAmenities | Schools, Shopping |
Rooms
| Level | Type | Length | Width | Dimensions |
|---|---|---|---|---|
| Basement | Bedroom 4 | 3.97 m | 3.33 m | 3.97 m x 3.33 m |
| Main Level | Living Room | 4.62 m | 4.93 m | 4.62 m x 4.93 m |
| Main Level | Dining Room | 2.33 m | 2.65 m | 2.33 m x 2.65 m |
| Main Level | Kitchen | 2.65 m | 2.81 m | 2.65 m x 2.81 m |
| Upper Level | Primary Bedroom | 3.12 m | 3.42 m | 3.12 m x 3.42 m |
| Upper Level | Bedroom 2 | 3.73 m | 2.51 m | 3.73 m x 2.51 m |
| Upper Level | Bedroom 3 | 3.5 m | 2.51 m | 3.5 m x 2.51 m |
https://www.realtor.ca/real-estate/27770575/13511-127-st-nw-edmonton-kensington
Interested?
Contact us for more information
Terry Paranych
Associate
RE/MAX Excellence
201-5607 199 St Nw
Edmonton, Alberta T6M 0M8
201-5607 199 St Nw
Edmonton, Alberta T6M 0M8
Ronald E. Kleefman
Associate
RE/MAX Excellence
201-5607 199 St Nw
Edmonton, Alberta T6M 0M8
201-5607 199 St Nw
Edmonton, Alberta T6M 0M8



