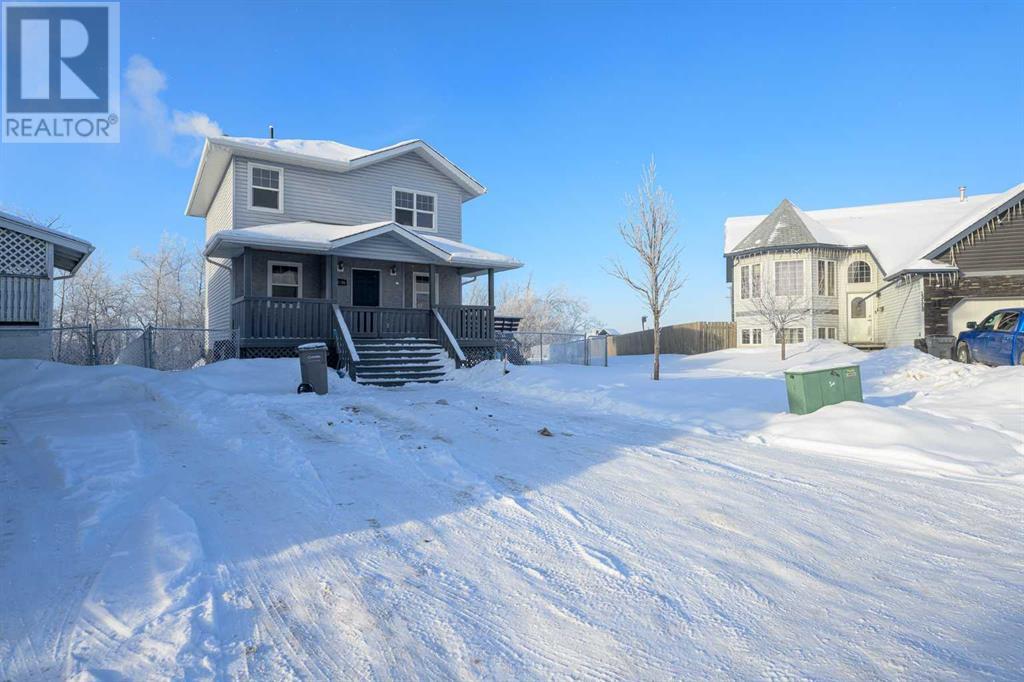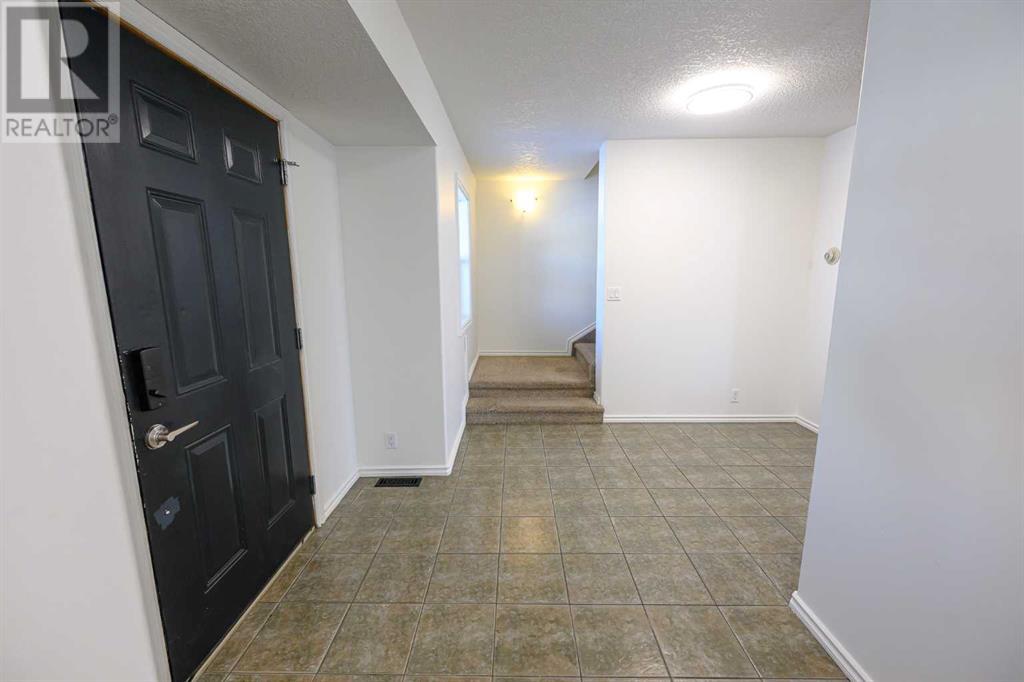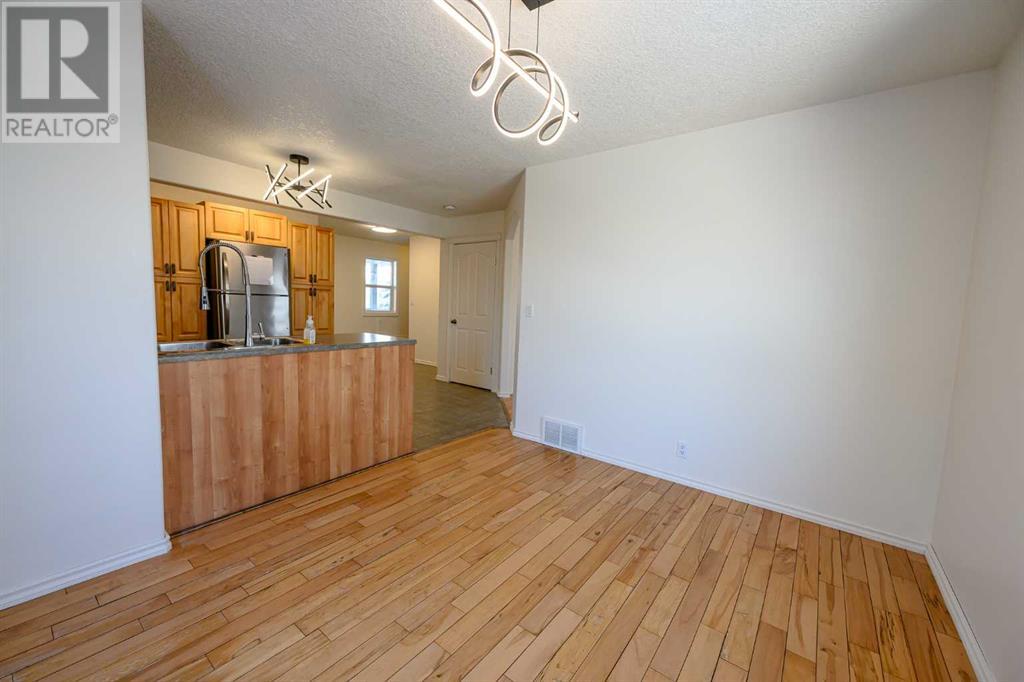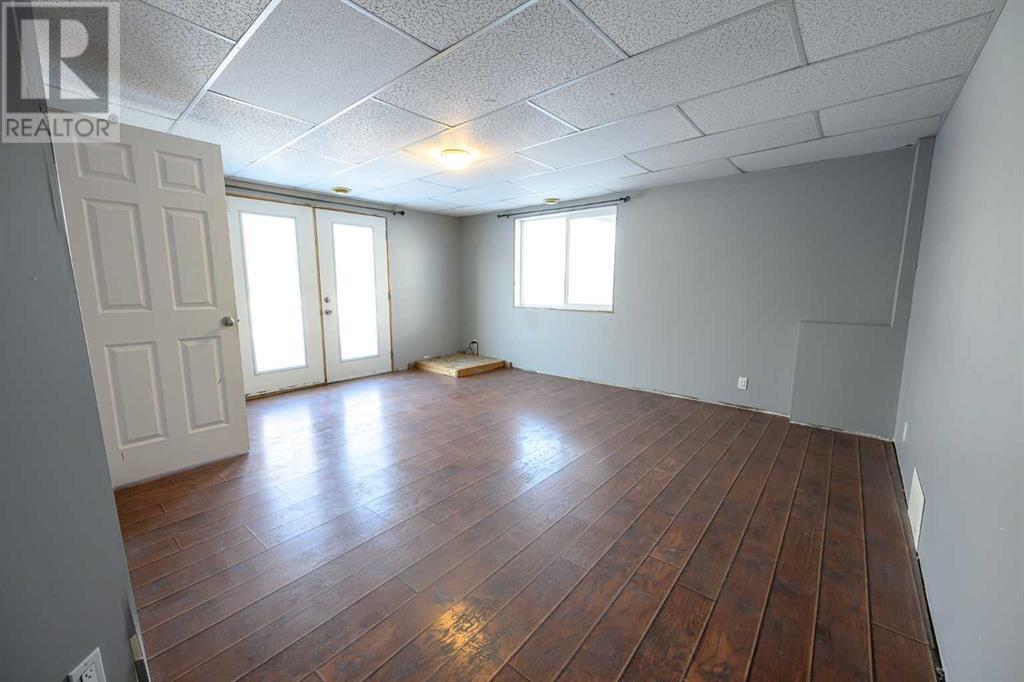13106 95 Street Grande Prairie, Alberta T8X 1R9
$319,900
Cul-De-Sac location, no rear neighbors, huge pie shaped lot, close to a school, this home checks all those boxes. Two-Storey plan with walk-out basement offering nice square footage, white doors & moulding which leads to many options if you would like to complete updates to the house. Front veranda, large deck, upper level laundry this home offers many features that others in the price range cannot.Three bedrooms on upper level with pass-thru door from primary bedroom to main bath. Main floor offers nice ceiling height, kitchen with pantry, stainless steel appliances, good cabinet storage & dining area with large windows overlooking Urban Reserve area. This is the type of home you can add your personal touches to make it your own and add great value.Immediate possession available. (id:57312)
Property Details
| MLS® Number | A2185623 |
| Property Type | Single Family |
| Community Name | Lakeland |
| AmenitiesNearBy | Schools, Shopping |
| Features | Cul-de-sac, See Remarks, No Neighbours Behind |
| ParkingSpaceTotal | 2 |
| Plan | 0226452 |
| Structure | Deck |
Building
| BathroomTotal | 2 |
| BedroomsAboveGround | 3 |
| BedroomsTotal | 3 |
| Appliances | Washer, Refrigerator, Dishwasher, Stove, Dryer |
| BasementDevelopment | Partially Finished |
| BasementType | Full (partially Finished) |
| ConstructedDate | 2005 |
| ConstructionStyleAttachment | Detached |
| CoolingType | None |
| ExteriorFinish | Vinyl Siding |
| FlooringType | Carpeted, Laminate, Tile |
| FoundationType | Poured Concrete |
| HalfBathTotal | 1 |
| HeatingType | Forced Air |
| StoriesTotal | 2 |
| SizeInterior | 1405 Sqft |
| TotalFinishedArea | 1405 Sqft |
| Type | House |
Parking
| Parking Pad |
Land
| Acreage | No |
| FenceType | Fence |
| LandAmenities | Schools, Shopping |
| SizeFrontage | 8.43 M |
| SizeIrregular | 659.00 |
| SizeTotal | 659 M2|4,051 - 7,250 Sqft |
| SizeTotalText | 659 M2|4,051 - 7,250 Sqft |
| ZoningDescription | Rs |
Rooms
| Level | Type | Length | Width | Dimensions |
|---|---|---|---|---|
| Basement | Recreational, Games Room | 14.08 Ft x 16.50 Ft | ||
| Basement | Den | 12.92 Ft x 9.67 Ft | ||
| Basement | 2pc Bathroom | 8.00 Ft x 5.25 Ft | ||
| Basement | Furnace | 8.00 Ft x 6.50 Ft | ||
| Main Level | Foyer | 15.83 Ft x 7.58 Ft | ||
| Main Level | Living Room | 11.25 Ft x 12.50 Ft | ||
| Main Level | Kitchen | 18.25 Ft x 11.92 Ft | ||
| Main Level | Dining Room | 11.75 Ft x 9.92 Ft | ||
| Upper Level | Primary Bedroom | 10.92 Ft x 13.25 Ft | ||
| Upper Level | Bedroom | 10.50 Ft x 10.25 Ft | ||
| Upper Level | Bedroom | 9.75 Ft x 12.83 Ft | ||
| Upper Level | 4pc Bathroom | 11.75 Ft x 10.08 Ft |
https://www.realtor.ca/real-estate/27771384/13106-95-street-grande-prairie-lakeland
Interested?
Contact us for more information
Jordan Menzies
Associate Broker
10114-100 St.
Grande Prairie, Alberta T8V 2L9
Brooks Hoffos
Associate
10114-100 St.
Grande Prairie, Alberta T8V 2L9











































