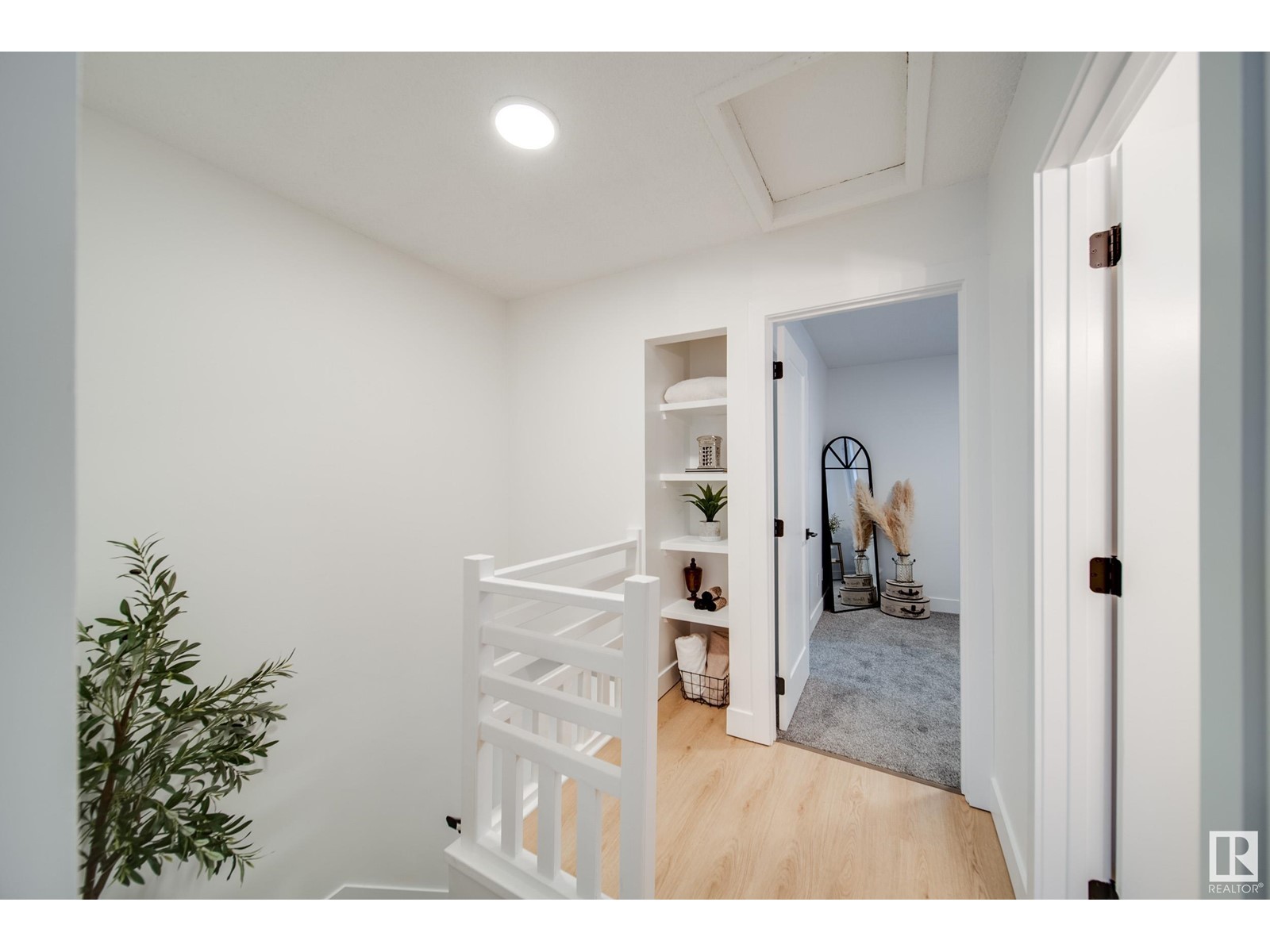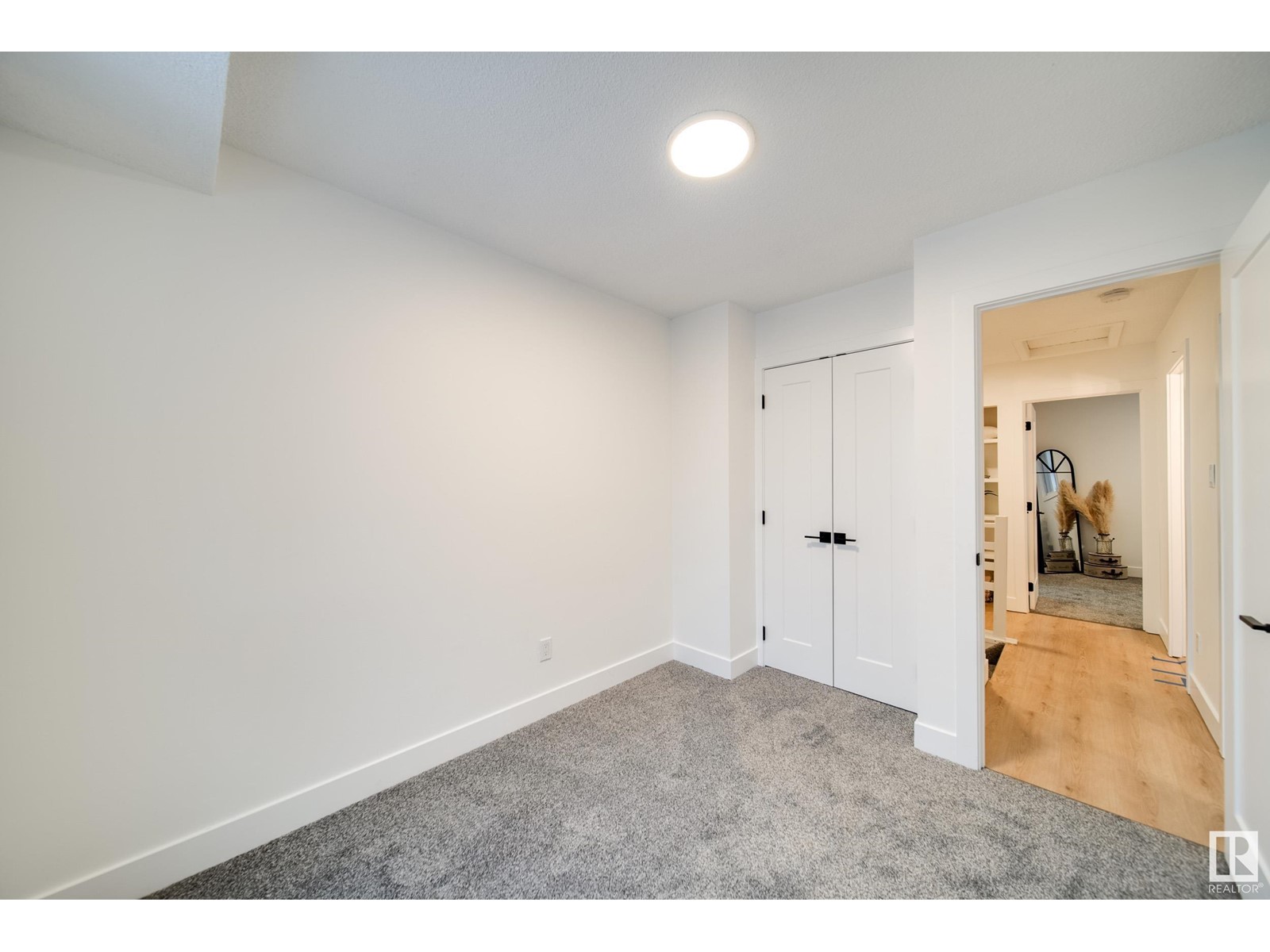462 Clareview Rd Nw Edmonton, Alberta T5A 4G6
$264,000Maintenance, Exterior Maintenance, Insurance, Other, See Remarks, Property Management
$340.87 Monthly
Maintenance, Exterior Maintenance, Insurance, Other, See Remarks, Property Management
$340.87 MonthlyWelcome to your fully RENOVATED, move in ready townhome! Thoughtfully designed w/beautiful upgrades, this home is sure to impress. The BRAND NEW KITCHEN has a built in pantry & plenty of storage, while the spacious living room has a stunning feature wall & charming WOOD BURNING FIREPLACE, large windows, & access to 1 OF 2 PRIVATE YARDS, complete w/a storage shed. A stylish 2 PC BATH & a convenient linen closet complete this level. Upstairs find 3 bedrooms, including a primary w/a WALK IN CLOSET, & a sleek NEW 4 PC BATH featuring a gorgeous upgraded tile surround. The upper level also offers an additional linen closet. The FULLY FINISHED BASEMENT includes a large rec room, flex space, and even more storage. Additional upgrades include QUARTZ COUNTERS, durable vinyl plank flooring, plush carpet, new doors, trim, pot lights, modern lighting, and fresh paint throughout. Perfectly located steps from a playground and minutes from the Henday & Yellowhead. Enjoy the holidays in your new home that has it all! (id:57312)
Property Details
| MLS® Number | E4417161 |
| Property Type | Single Family |
| Neigbourhood | Kernohan |
| AmenitiesNearBy | Playground, Public Transit, Schools, Shopping |
| CommunityFeatures | Public Swimming Pool |
| Features | See Remarks |
Building
| BathroomTotal | 2 |
| BedroomsTotal | 3 |
| Appliances | Dishwasher, Dryer, Hood Fan, Refrigerator, Storage Shed, Stove, Washer |
| BasementDevelopment | Finished |
| BasementType | Full (finished) |
| ConstructedDate | 1978 |
| ConstructionStyleAttachment | Attached |
| FireplaceFuel | Wood |
| FireplacePresent | Yes |
| FireplaceType | Unknown |
| HalfBathTotal | 1 |
| HeatingType | Forced Air |
| StoriesTotal | 2 |
| SizeInterior | 1058.0924 Sqft |
| Type | Row / Townhouse |
Parking
| Stall |
Land
| Acreage | No |
| FenceType | Fence |
| LandAmenities | Playground, Public Transit, Schools, Shopping |
Rooms
| Level | Type | Length | Width | Dimensions |
|---|---|---|---|---|
| Basement | Family Room | 4.11 m | 4.11 m x Measurements not available | |
| Main Level | Living Room | 3.37 m | 3.37 m x Measurements not available | |
| Main Level | Dining Room | 2.21 m | 2.21 m x Measurements not available | |
| Main Level | Kitchen | 2.85 m | 2.85 m x Measurements not available | |
| Upper Level | Primary Bedroom | 3.45 m | 3.62 m | 3.45 m x 3.62 m |
| Upper Level | Bedroom 2 | 2.86 m | 2.86 m x Measurements not available | |
| Upper Level | Bedroom 3 | 2.57 m | 2.57 m x Measurements not available |
https://www.realtor.ca/real-estate/27771394/462-clareview-rd-nw-edmonton-kernohan
Interested?
Contact us for more information
Chris K. Karampelas
Associate
4107 99 St Nw
Edmonton, Alberta T6E 3N4








































