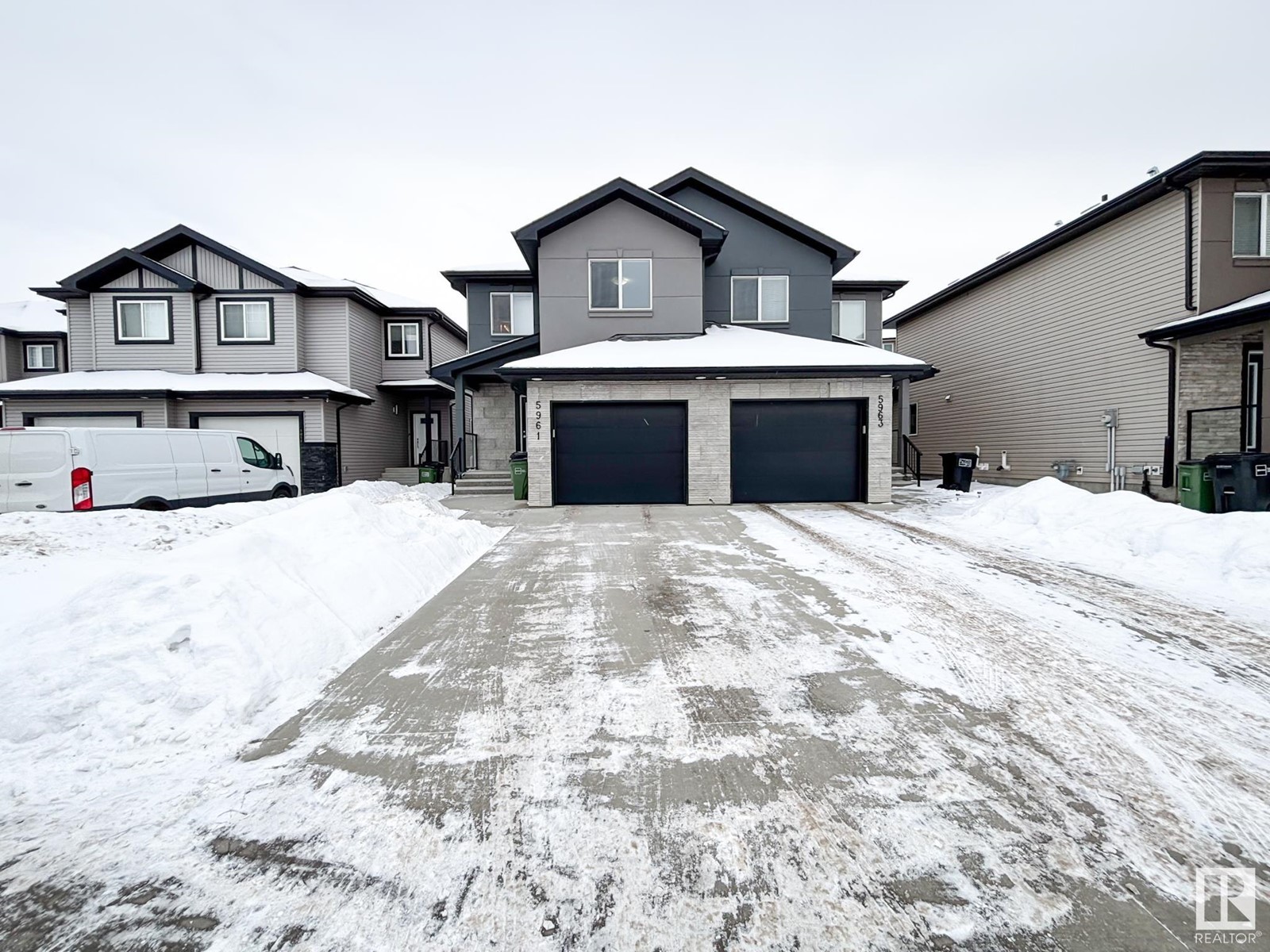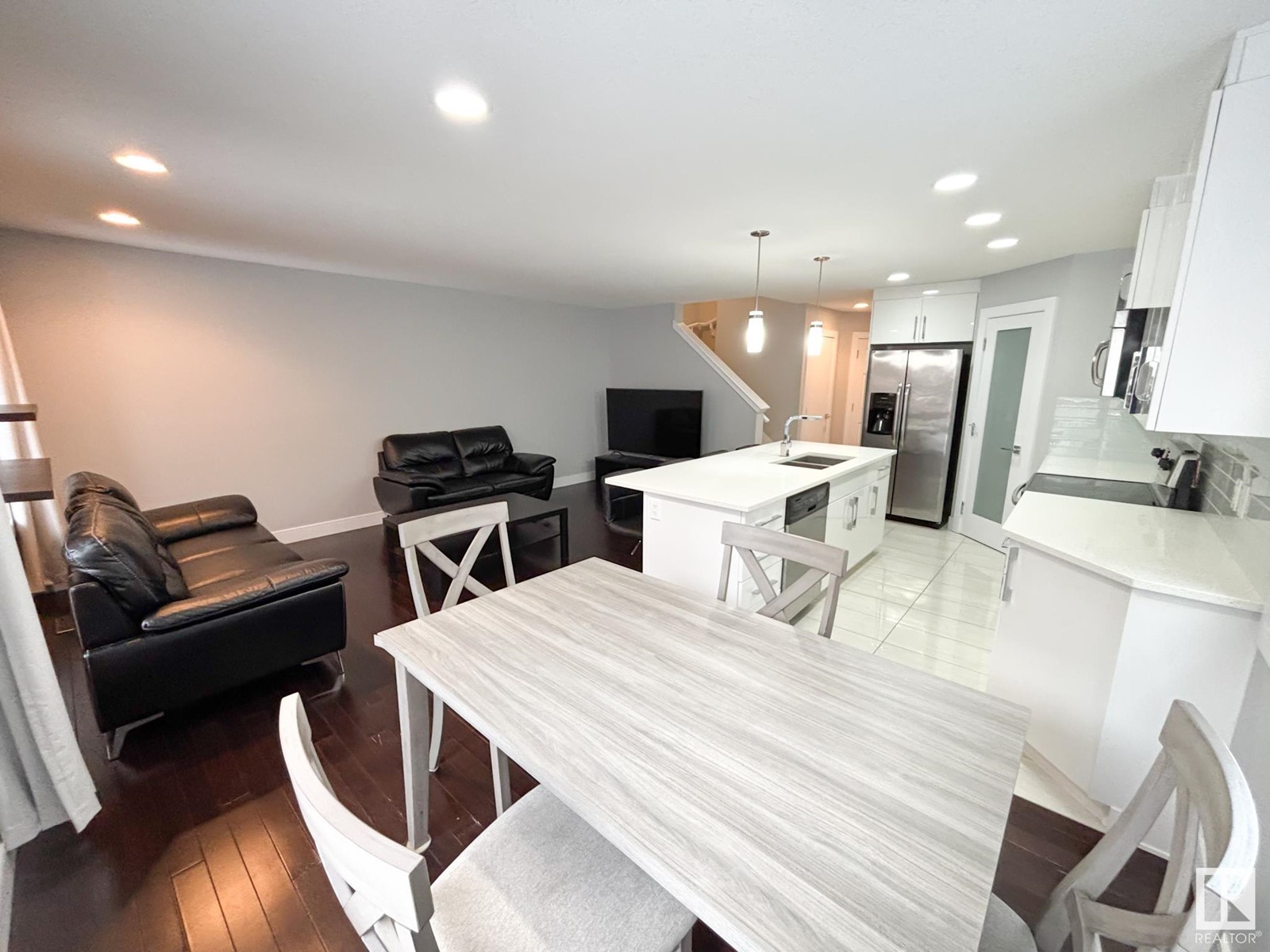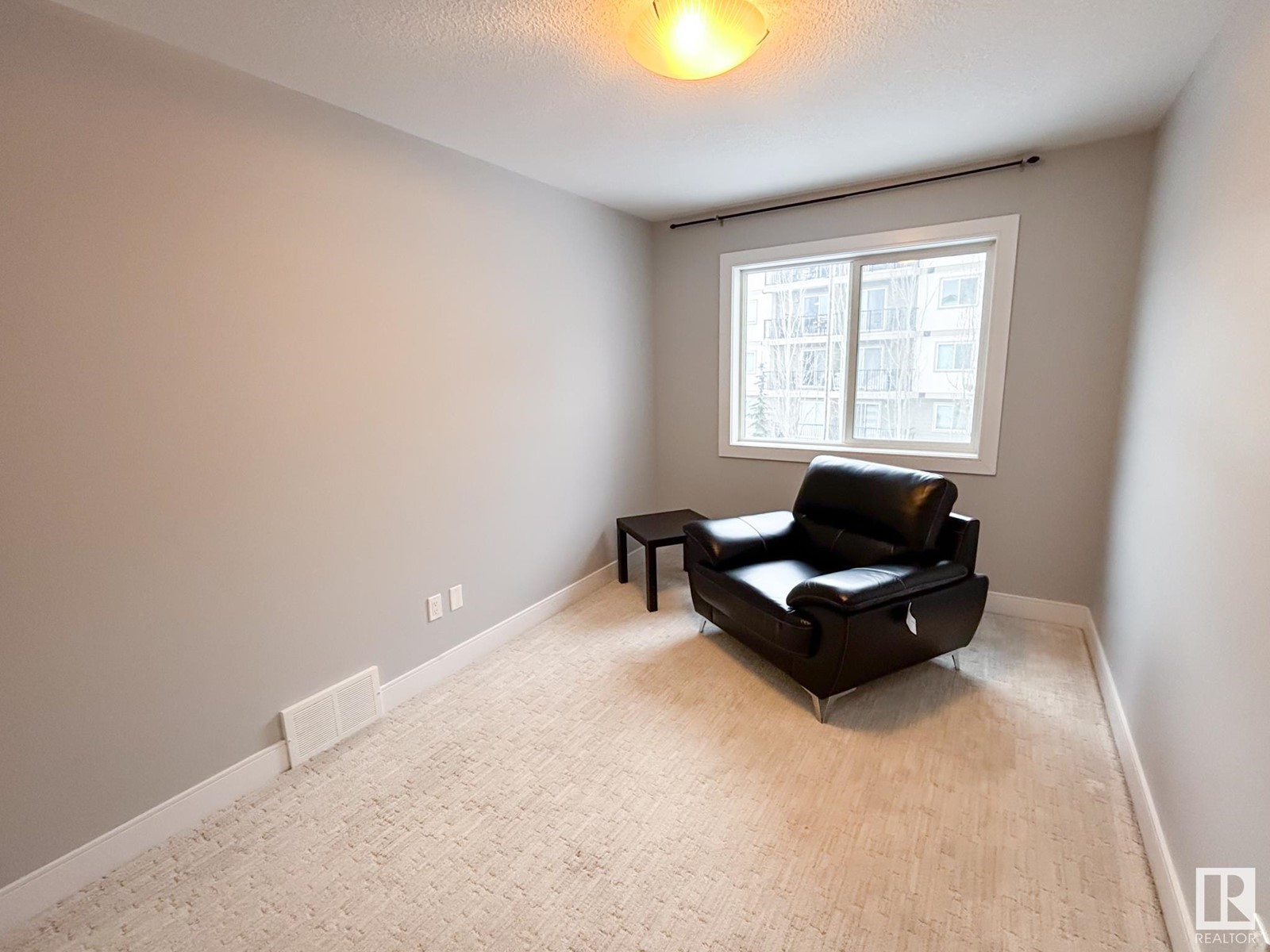5961 167c Av Nw Edmonton, Alberta T5Y 0W4
$399,900
Modern elegance in McConachie! Welcome home to this UPGRADED 3 bed, 2.5 bath & over 1400 Sq/Ft 2-St half-duplex in the family friendly community of McConachie! Upon entrance, you are greeted to glossy ceramic tile & hardwood flooring running throughout the open concept kitchen/dining/living room floor plan. The large kitchen features S/S appliances, corner pantry, plenty of cabinets & QUARTZ countertops throughout & a large flush island w/ plenty of room for extra bar stools! The main floor also has pot lights throughout & cozy gas fireplace with mantle. Upstairs features 3 large bedrooms, including the OVERSIZED primary w/ tons of natural light & 3pc ensuite! A small study area & 4pc main bathroom round out upstairs. The basement is unfinished & awaits your personal touch. Single attached garage, deck w/ GAS LINE, fenced & landscaped! Under 9-minute walk to 2 schools, 3 minute walk to No Frills, & a quick 5-minute commute to the Anthony Henday & all amenities! Perfect for a young family or investor! (id:57312)
Property Details
| MLS® Number | E4417142 |
| Property Type | Single Family |
| Neigbourhood | McConachie Area |
| AmenitiesNearBy | Playground, Schools, Shopping |
| Features | See Remarks, No Smoking Home |
| Structure | Deck |
Building
| BathroomTotal | 3 |
| BedroomsTotal | 3 |
| Appliances | Dishwasher, Dryer, Garage Door Opener Remote(s), Garage Door Opener, Refrigerator, Stove, Washer |
| BasementDevelopment | Unfinished |
| BasementType | Full (unfinished) |
| ConstructedDate | 2013 |
| ConstructionStyleAttachment | Semi-detached |
| HalfBathTotal | 1 |
| HeatingType | Forced Air |
| StoriesTotal | 2 |
| SizeInterior | 1429.9855 Sqft |
| Type | Duplex |
Parking
| Attached Garage |
Land
| Acreage | No |
| FenceType | Fence |
| LandAmenities | Playground, Schools, Shopping |
| SizeIrregular | 269.86 |
| SizeTotal | 269.86 M2 |
| SizeTotalText | 269.86 M2 |
Rooms
| Level | Type | Length | Width | Dimensions |
|---|---|---|---|---|
| Main Level | Living Room | 3.14 m | 5.79 m | 3.14 m x 5.79 m |
| Main Level | Dining Room | 2.5 m | 2.8 m | 2.5 m x 2.8 m |
| Main Level | Kitchen | 2.8 m | 4.54 m | 2.8 m x 4.54 m |
| Upper Level | Primary Bedroom | 3.9 m | 4.45 m | 3.9 m x 4.45 m |
| Upper Level | Bedroom 2 | 2.64 m | 4.06 m | 2.64 m x 4.06 m |
| Upper Level | Bedroom 3 | 3.04 m | 3.63 m | 3.04 m x 3.63 m |
https://www.realtor.ca/real-estate/27770619/5961-167c-av-nw-edmonton-mcconachie-area
Interested?
Contact us for more information
Eric Jammaz
Associate
3400-10180 101 St Nw
Edmonton, Alberta T5J 3S4






























