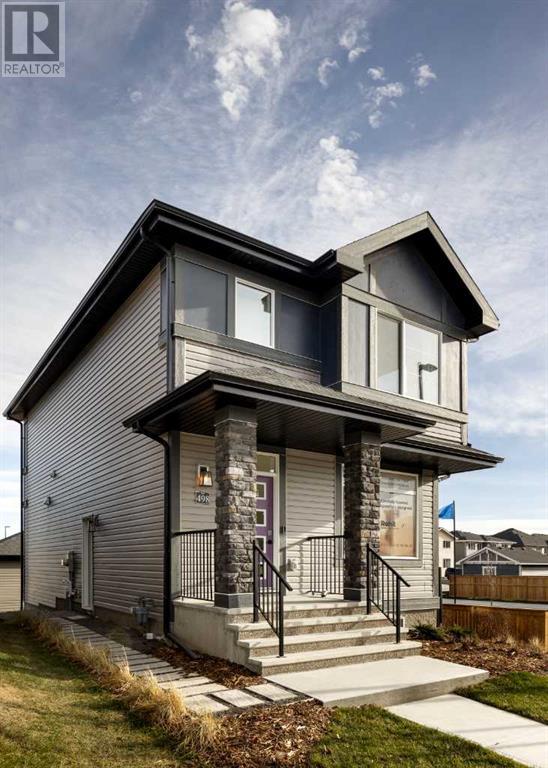88 Heartwood Lane Se Calgary, Alberta T3S 0G9
$625,000
Welcome to the Hudson in the highly anticipated new community of Heartwood by Rohit Communities. Ideally situated near the South Calgary Health Campus, North America's largest YMCA, and a variety of shopping and dining options, Heartwood offers the perfect blend of convenience and lifestyle. This pre-construction home boasts a spacious and thoughtfully designed layout tailored for modern family living. The kitchen, the heart of the home, features a large peninsula island, abundant storage, and seamless flow into the open dining and living areas. The dining room, easily accessible from the kitchen, provides ample space for family meals and gatherings. The living room is a bright and inviting space with large windows for natural light, complemented by well-planned details like a tray ceiling separating the space between dining and living rooms, shelving, and a convenient 2-piece bathroom rounding out the main floor. Upstairs, the primary bedroom offers a serene retreat with a walk-in closet and an ensuite featuring dual vanities and an upgraded shower option. Two additional bedrooms are ideal for children, guests, or a home office, while the convenience of upper-floor laundry makes daily living a breeze. This home also includes a side entrance, offering exciting potential for future basement development. Adding to its appeal, the home’s interior design features have been expertly curated by award-winning designer Louis Duncan-He, whose work has been recognized by Architectural Digest, Style at Home, House and Home Magazine, and HGTV. Custom-designed lighting fixtures and mirrors are just some of the details that elevate the Hudson’s style and sophistication. In Heartwood, you’ll enjoy a vibrant community with walking trails, parks, a tranquil wetland and pond area, and plans for future amenities including a school site and commercial space. Whether you're a first-time homebuyer or an investor looking to tap into a thriving community, the Hudson offers an exceptional c ombination of comfort, quality, and convenience. Don’t miss this opportunity - contact us today to learn more and secure your place in Heartwood! (id:57312)
Property Details
| MLS® Number | A2185263 |
| Property Type | Single Family |
| Community Name | Rangeview |
| AmenitiesNearBy | Park, Playground, Schools, Shopping |
| Features | Back Lane, Pvc Window, No Animal Home, No Smoking Home |
| ParkingSpaceTotal | 2 |
Building
| BathroomTotal | 3 |
| BedroomsAboveGround | 3 |
| BedroomsTotal | 3 |
| Age | New Building |
| Appliances | Refrigerator, Range - Electric, Dishwasher, Microwave Range Hood Combo, Washer & Dryer |
| BasementDevelopment | Unfinished |
| BasementType | Full (unfinished) |
| ConstructionMaterial | Wood Frame |
| ConstructionStyleAttachment | Detached |
| CoolingType | None |
| ExteriorFinish | Vinyl Siding |
| FlooringType | Carpeted, Vinyl |
| FoundationType | Poured Concrete |
| HalfBathTotal | 1 |
| HeatingType | Forced Air |
| StoriesTotal | 2 |
| SizeInterior | 1588 Sqft |
| TotalFinishedArea | 1588 Sqft |
| Type | House |
Parking
| Parking Pad |
Land
| Acreage | No |
| FenceType | Not Fenced |
| LandAmenities | Park, Playground, Schools, Shopping |
| SizeFrontage | 7.71 M |
| SizeIrregular | 254.76 |
| SizeTotal | 254.76 M2|0-4,050 Sqft |
| SizeTotalText | 254.76 M2|0-4,050 Sqft |
| ZoningDescription | Rg |
Rooms
| Level | Type | Length | Width | Dimensions |
|---|---|---|---|---|
| Second Level | Bedroom | 10.33 Ft x 9.58 Ft | ||
| Second Level | Bedroom | 12.08 Ft x 9.00 Ft | ||
| Second Level | Primary Bedroom | 12.67 Ft x 11.75 Ft | ||
| Second Level | 3pc Bathroom | 8.92 Ft x 5.08 Ft | ||
| Second Level | 4pc Bathroom | 8.25 Ft x 8.58 Ft | ||
| Second Level | Laundry Room | 5.58 Ft x 8.58 Ft | ||
| Main Level | Living Room | 16.92 Ft x 13.09 Ft | ||
| Main Level | Dining Room | 13.33 Ft x 10.00 Ft | ||
| Main Level | Kitchen | 13.50 Ft x 10.00 Ft | ||
| Main Level | 2pc Bathroom | 5.58 Ft x 5.17 Ft |
https://www.realtor.ca/real-estate/27770683/88-heartwood-lane-se-calgary-rangeview
Interested?
Contact us for more information
Rut Kaufman Aronovich
Associate
700 - 1816 Crowchild Trail Nw
Calgary, Alberta T2M 3Y7
Anna Kaufman
Associate
700 - 1816 Crowchild Trail Nw
Calgary, Alberta T2M 3Y7















