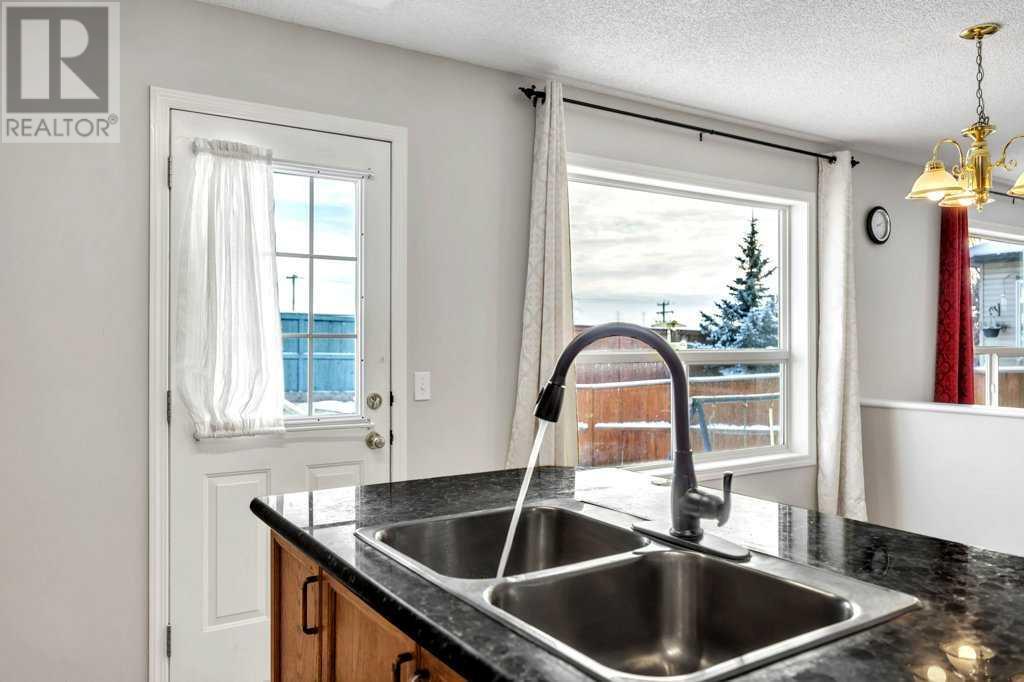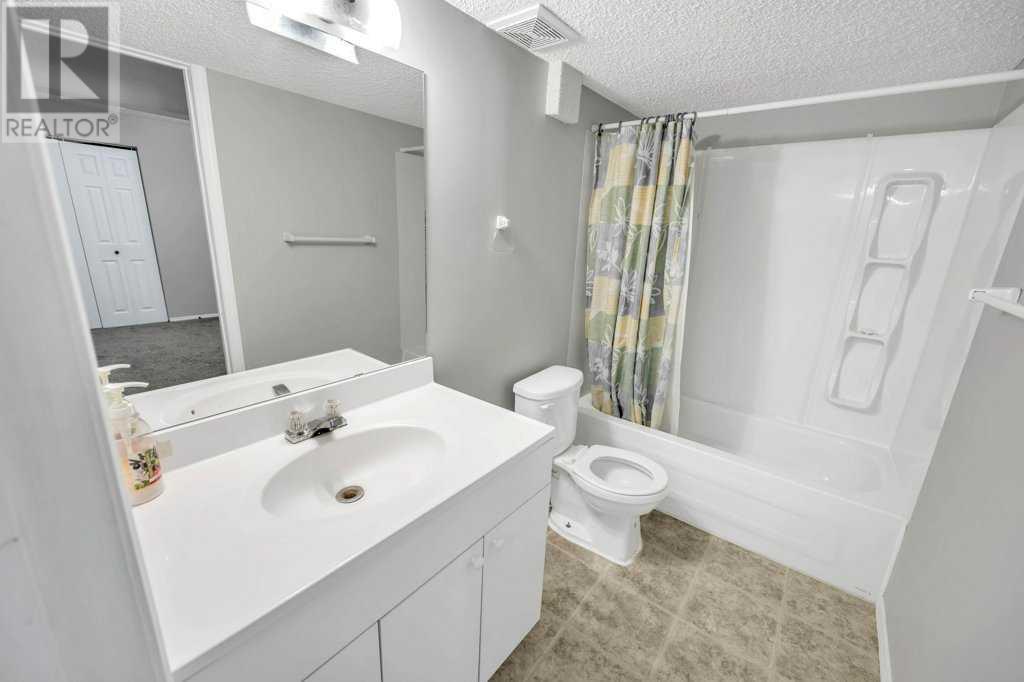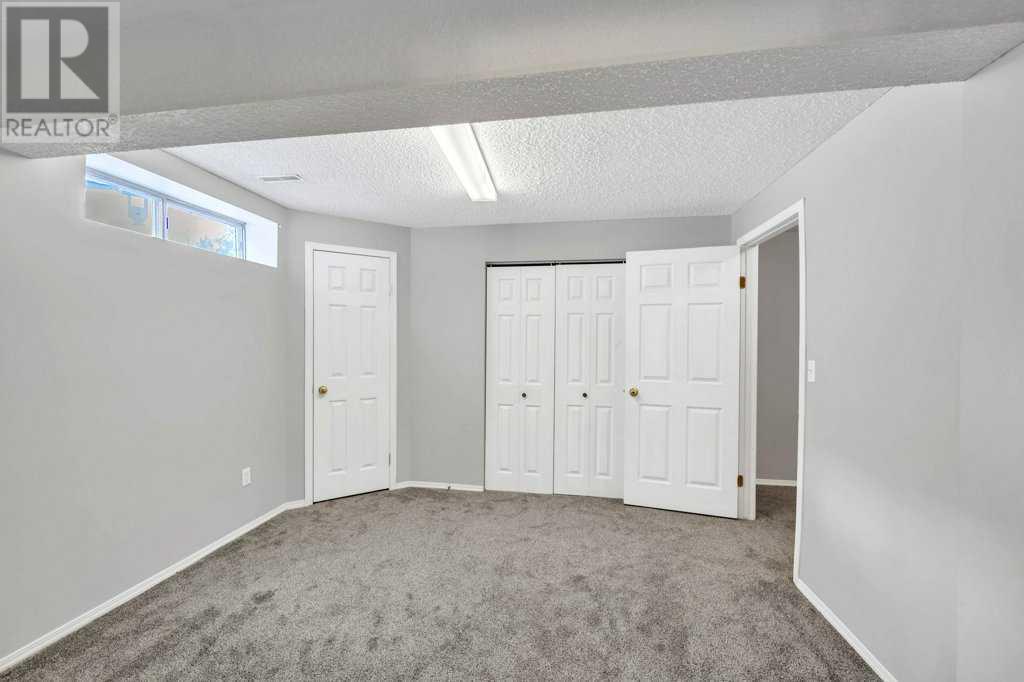256 Oakmere Place Chestermere, Alberta T1X 1V7
$689,900
?Welcome to this stunning home located in one of Chestermere's most sought-after communities with Lake access. This property offers an array of features, including two spacious living areas on the main floor, a private den with a glass door, five bedrooms, 3.5 bathrooms, and an extra-wide driveway for RV Parking. As you step inside, you're greeted by an impressive open-to-below foyer that floods the home with natural light. The main floor includes two inviting living spaces, a well-appointed den, a large kitchen with an island and breakfast nook, a formal dining area, a convenient laundry room, and a 2-piece powder room. Upstairs, you'll find four generously sized bedrooms and two full bathrooms. The primary suite stands out with its French double doors, a luxurious 5-piece ensuite, and a walk-in closet. The additional three bedrooms share a well-designed full bathroom. The fully developed basement offers even more living space, featuring a fifth bedroom, a den, a sprawling living room, a wet bar, and another full bathroom—perfect for entertaining or accommodating guests. The south-facing backyard is beautifully landscaped and includes a deck, a concrete patio, and the privacy of no rear neighbors. This incredible home has so much to offer and is ready for you to move in. Don’t miss out—book your private showing today! (id:57312)
Property Details
| MLS® Number | A2185565 |
| Property Type | Single Family |
| Neigbourhood | Dawson's Landing |
| Community Name | Westmere |
| AmenitiesNearBy | Park, Playground, Schools, Shopping, Water Nearby |
| CommunityFeatures | Lake Privileges |
| Features | Cul-de-sac, Pvc Window, No Neighbours Behind, French Door, No Animal Home, No Smoking Home |
| ParkingSpaceTotal | 5 |
| Plan | 0013195 |
| Structure | Deck, Porch, Porch, Porch |
Building
| BathroomTotal | 4 |
| BedroomsAboveGround | 4 |
| BedroomsBelowGround | 2 |
| BedroomsTotal | 6 |
| Appliances | Washer, Refrigerator, Dishwasher, Stove, Dryer, Hood Fan, Garage Door Opener |
| BasementDevelopment | Finished |
| BasementType | Full (finished) |
| ConstructedDate | 2001 |
| ConstructionMaterial | Wood Frame |
| ConstructionStyleAttachment | Detached |
| CoolingType | None |
| ExteriorFinish | Brick, Vinyl Siding |
| FireplacePresent | Yes |
| FireplaceTotal | 1 |
| FlooringType | Carpeted, Ceramic Tile, Laminate |
| FoundationType | Poured Concrete |
| HalfBathTotal | 1 |
| HeatingType | Forced Air |
| StoriesTotal | 2 |
| SizeInterior | 2250 Sqft |
| TotalFinishedArea | 2250 Sqft |
| Type | House |
Parking
| Attached Garage | 2 |
| Other | |
| Parking Pad |
Land
| Acreage | No |
| FenceType | Fence |
| LandAmenities | Park, Playground, Schools, Shopping, Water Nearby |
| SizeDepth | 42.09 M |
| SizeFrontage | 14.02 M |
| SizeIrregular | 6337.00 |
| SizeTotal | 6337 Sqft|4,051 - 7,250 Sqft |
| SizeTotalText | 6337 Sqft|4,051 - 7,250 Sqft |
| ZoningDescription | R-1 |
Rooms
| Level | Type | Length | Width | Dimensions |
|---|---|---|---|---|
| Basement | 4pc Bathroom | 8.92 Ft x 4.92 Ft | ||
| Basement | Other | 7.00 Ft x 7.58 Ft | ||
| Basement | Bedroom | 11.25 Ft x 12.00 Ft | ||
| Basement | Bedroom | 11.42 Ft x 9.33 Ft | ||
| Basement | Living Room | 29.75 Ft x 13.67 Ft | ||
| Basement | Furnace | 11.42 Ft x 9.67 Ft | ||
| Main Level | 2pc Bathroom | 4.50 Ft x 4.67 Ft | ||
| Main Level | Dining Room | 1.17 Ft x 9.50 Ft | ||
| Main Level | Family Room | 1.25 Ft x 14.08 Ft | ||
| Main Level | Foyer | 8.83 Ft x 10.50 Ft | ||
| Main Level | Kitchen | 17.75 Ft x 14.00 Ft | ||
| Main Level | Laundry Room | 6.58 Ft x 10.00 Ft | ||
| Main Level | Living Room | 12.00 Ft x 10.25 Ft | ||
| Main Level | Office | 10.75 Ft x 9.50 Ft | ||
| Upper Level | 4pc Bathroom | 8.58 Ft x 4.92 Ft | ||
| Upper Level | 4pc Bathroom | 8.25 Ft x 11.83 Ft | ||
| Upper Level | Bedroom | 11.92 Ft x 11.00 Ft | ||
| Upper Level | Bedroom | 10.67 Ft x 13.83 Ft | ||
| Upper Level | Bedroom | 10.67 Ft x 10.08 Ft | ||
| Upper Level | Primary Bedroom | 17.00 Ft x 13.67 Ft | ||
| Upper Level | Other | 5.00 Ft x 9.92 Ft |
https://www.realtor.ca/real-estate/27771001/256-oakmere-place-chestermere-westmere
Interested?
Contact us for more information
Arun Kaushal
Broker of Record
1201 3730 108 Avenue Ne
Calgary, Alberta T3N 1V9
Sidhant Kaushal
Associate
1201 3730 108 Avenue Ne
Calgary, Alberta T3N 1V9



















































