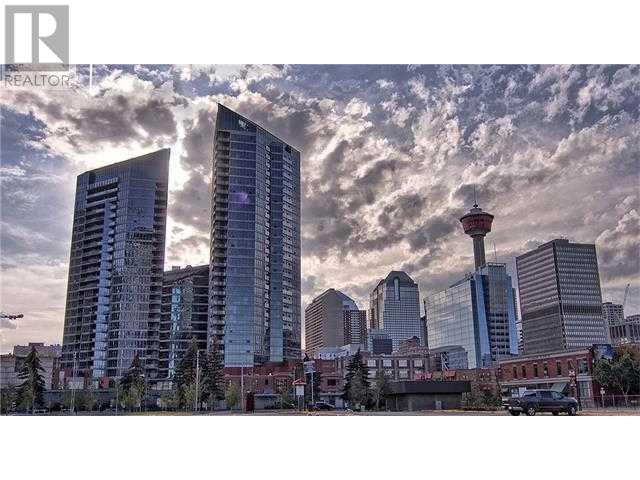2405, 225 11 Avenue Se Calgary, Alberta T2G 0G3
$436,500Maintenance, Common Area Maintenance, Heat, Insurance, Property Management, Reserve Fund Contributions, Sewer, Water
$753.30 Monthly
Maintenance, Common Area Maintenance, Heat, Insurance, Property Management, Reserve Fund Contributions, Sewer, Water
$753.30 MonthlyExperience the epitome of urban living in this stunning, two-bedroom, two-bathroom condo nestled in the heart of Calgary's vibrant downtown core. Immerse yourself in breathtaking panoramic views of the city skyline and the iconic Saddledome through floor-to-ceiling windows bathed in abundant natural light. The interior is a masterpiece of modern design, featuring sleek, neutral-toned hardwood floors, sophisticated espresso cabinetry, elegant granite countertops, and state-of-the-art stainless steel appliances.This prime downtown location puts you within walking distance of world-class shopping, dining, entertainment, and cultural attractions. The building offers exclusive amenities, including a well-equipped gym, a guest suite, and a rooftop terrace.With its spacious layout, high-end finishes, and prime location, this condo is the perfect place to call home. Don't miss this opportunity to experience the ultimate in urban living (id:57312)
Property Details
| MLS® Number | A2183235 |
| Property Type | Single Family |
| Neigbourhood | Penbrooke Meadows |
| Community Name | Beltline |
| AmenitiesNearBy | Playground, Schools, Shopping |
| CommunityFeatures | Pets Allowed With Restrictions |
| Features | Other, Parking |
| ParkingSpaceTotal | 1 |
| Plan | 1312394 |
Building
| BathroomTotal | 2 |
| BedroomsAboveGround | 2 |
| BedroomsTotal | 2 |
| Amenities | Exercise Centre |
| Appliances | Refrigerator, Dishwasher, Stove, Oven, Microwave Range Hood Combo, Washer & Dryer |
| ConstructedDate | 2013 |
| ConstructionMaterial | Poured Concrete |
| ConstructionStyleAttachment | Attached |
| CoolingType | Central Air Conditioning |
| ExteriorFinish | Concrete, Metal |
| FlooringType | Hardwood |
| FoundationType | Poured Concrete |
| HeatingType | Forced Air |
| StoriesTotal | 27 |
| SizeInterior | 773.03 Sqft |
| TotalFinishedArea | 773.03 Sqft |
| Type | Apartment |
Parking
| Garage | |
| Heated Garage | |
| Underground |
Land
| Acreage | No |
| LandAmenities | Playground, Schools, Shopping |
| SizeTotalText | Unknown |
| ZoningDescription | Dc |
Rooms
| Level | Type | Length | Width | Dimensions |
|---|---|---|---|---|
| Main Level | 3pc Bathroom | 7.08 Ft x 7.67 Ft | ||
| Main Level | 4pc Bathroom | 7.58 Ft x 4.92 Ft | ||
| Main Level | Other | 5.33 Ft x 5.42 Ft | ||
| Main Level | Bedroom | 12.75 Ft x 11.67 Ft | ||
| Main Level | Foyer | 5.92 Ft x 3.67 Ft | ||
| Main Level | Kitchen | 16.50 Ft x 10.92 Ft | ||
| Main Level | Laundry Room | 11.00 Ft x .00 Ft | ||
| Main Level | Living Room | 13.17 Ft x 22.50 Ft | ||
| Main Level | Primary Bedroom | 15.67 Ft x 11.50 Ft |
https://www.realtor.ca/real-estate/27771075/2405-225-11-avenue-se-calgary-beltline
Interested?
Contact us for more information
Tanweer Ahmed
Associate
4034 16 Street Sw
Calgary, Alberta T2T 4H4
Laeeq Ahmad
Associate
4034 16 Street Sw
Calgary, Alberta T2T 4H4






















