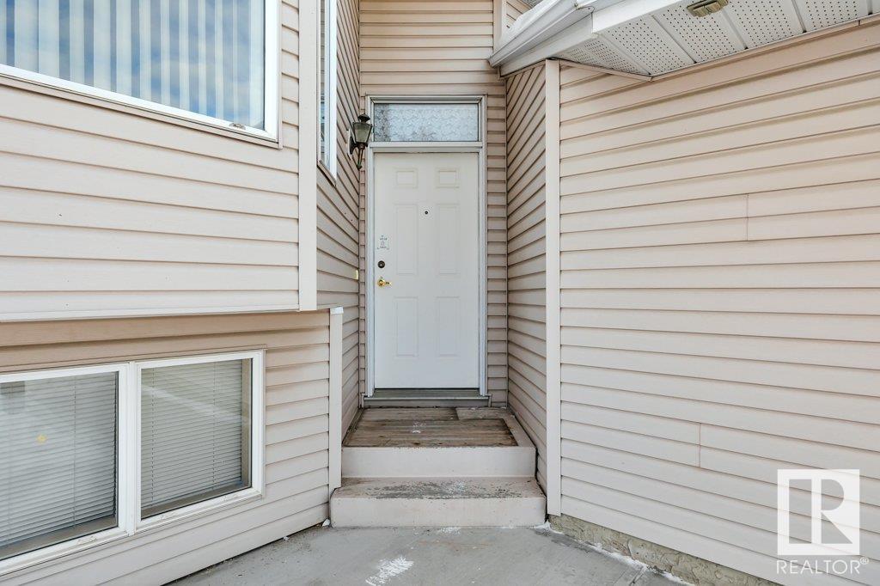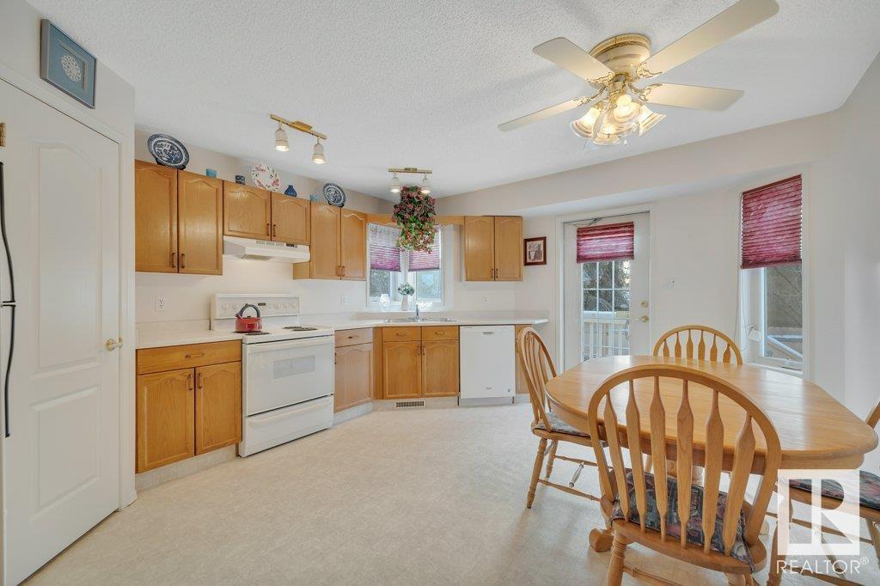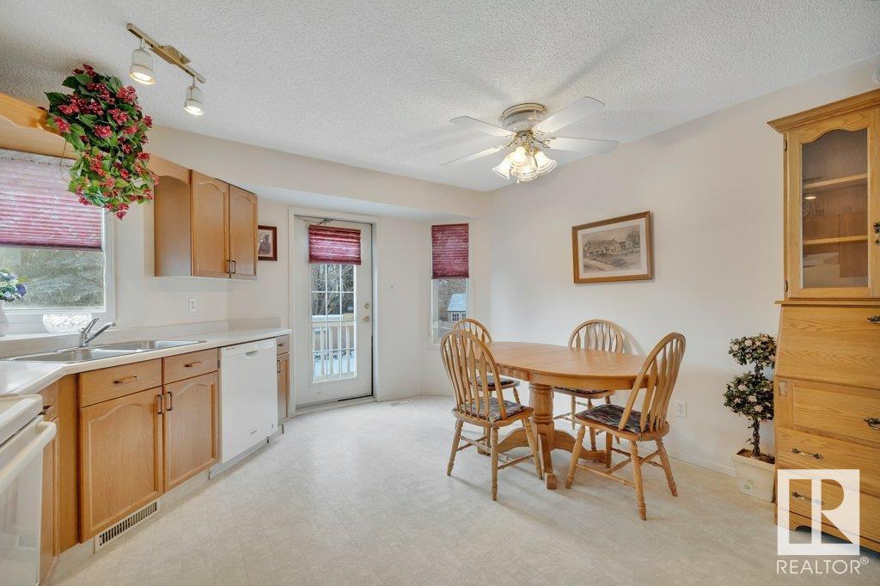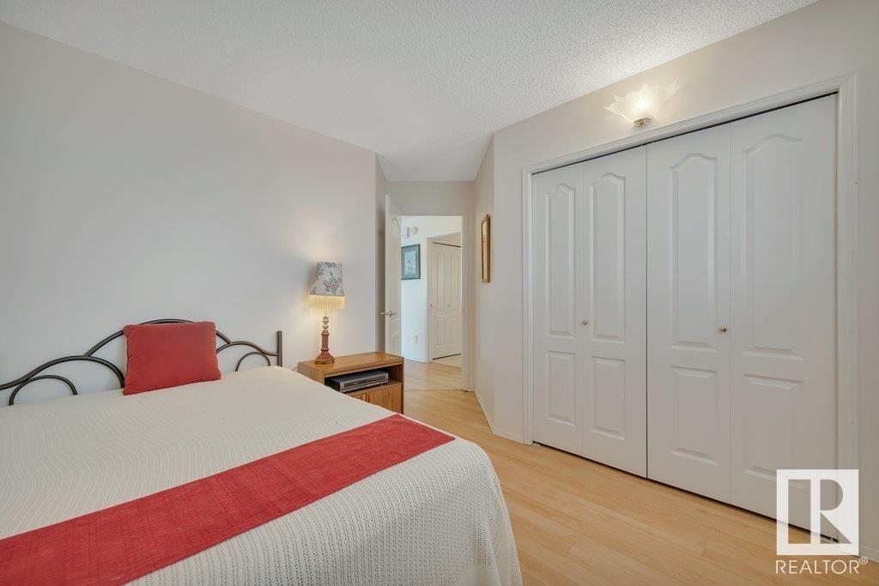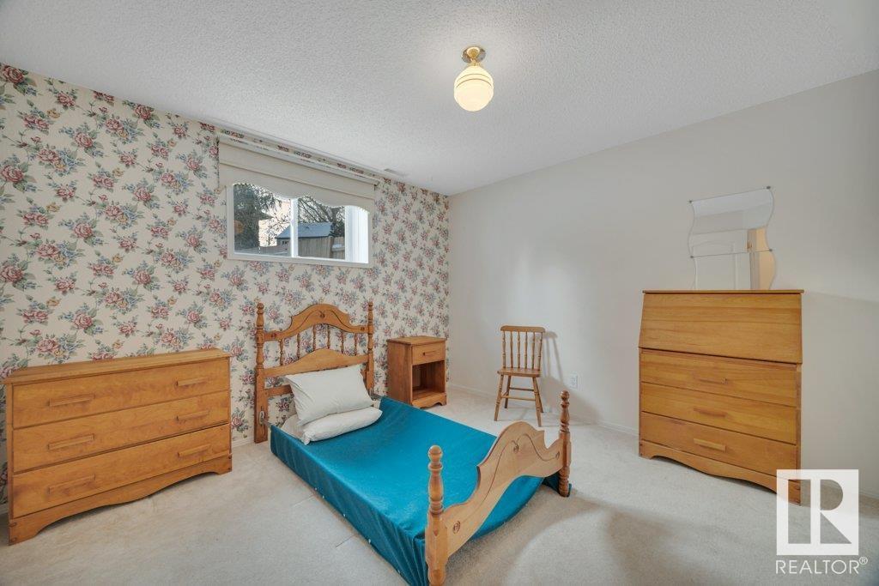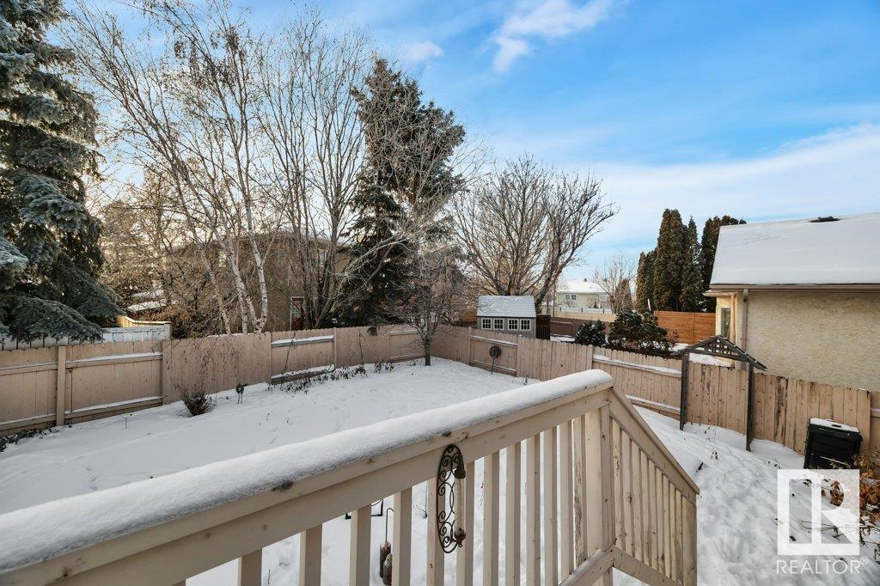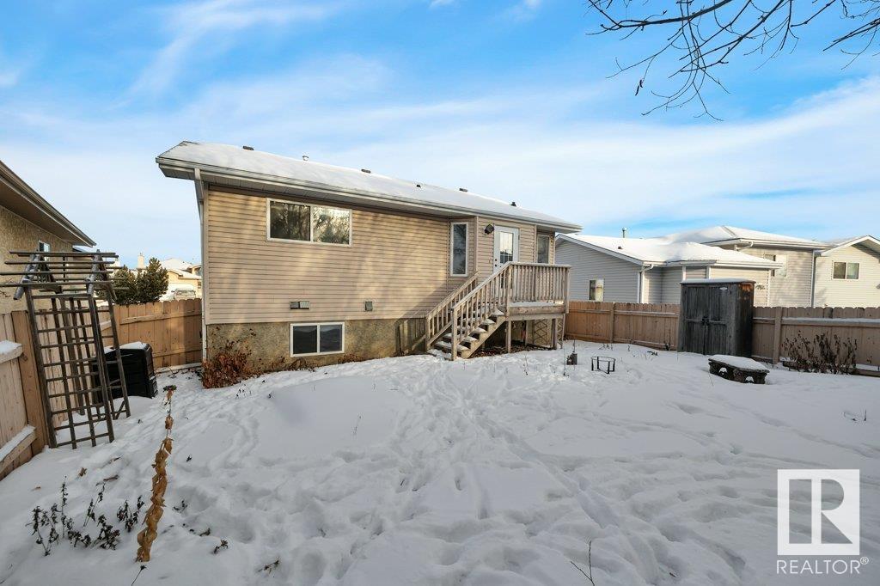18411 77 Av Nw Edmonton, Alberta T5T 6A8
$449,900
Original owner! Double attached garage with this beautiful 3 bedroom, 2 bath BI-LEVEL in a great family neighbourhood! Enjoy the classic appeal of the bi-level with the larger windows in the mostly finished basement. Lovingly planned home with low-maintenance landscaping for all seasons! Customized above-average-sized primary bedroom! Spacious Eat-in Kitchen with pantry has garden door to back yard. Easy care flooring. Huge closets throughout. The main floor bathroom has a cheater door to the primary bedroom and a convenient broom/linen closet. Great floor plan with excellent use of space. The basement has a third bedroom, a 3 pc bath, and a rec room that is almost finished. Loads of potential to make it your own. Many improvements include NEW FURNACE (2023), newer hot water tank (2015), a dishwasher (2019) and SHINGLES (2013), AND concrete sidewalks & driveways (2019). Close to abundant amenities in West Edmonton. Fall in love with your new forever home! (id:57312)
Property Details
| MLS® Number | E4417116 |
| Property Type | Single Family |
| Neigbourhood | Lymburn |
| AmenitiesNearBy | Public Transit, Schools, Shopping |
| Features | Flat Site, No Back Lane, No Animal Home, No Smoking Home |
| ParkingSpaceTotal | 4 |
| Structure | Deck |
Building
| BathroomTotal | 2 |
| BedroomsTotal | 3 |
| Appliances | Dishwasher, Dryer, Garage Door Opener Remote(s), Garage Door Opener, Hood Fan, Microwave, Refrigerator, Stove, Central Vacuum, Washer, Window Coverings |
| ArchitecturalStyle | Bi-level |
| BasementDevelopment | Partially Finished |
| BasementType | Full (partially Finished) |
| ConstructedDate | 1993 |
| ConstructionStyleAttachment | Detached |
| HeatingType | Forced Air |
| SizeInterior | 989.0957 Sqft |
| Type | House |
Parking
| Attached Garage |
Land
| Acreage | No |
| FenceType | Fence |
| LandAmenities | Public Transit, Schools, Shopping |
| SizeIrregular | 449.89 |
| SizeTotal | 449.89 M2 |
| SizeTotalText | 449.89 M2 |
Rooms
| Level | Type | Length | Width | Dimensions |
|---|---|---|---|---|
| Basement | Bedroom 3 | 3.48 m | 3.45 m | 3.48 m x 3.45 m |
| Basement | Recreation Room | 3.85 m | 8.5 m | 3.85 m x 8.5 m |
| Basement | Utility Room | 3.47 m | 4.27 m | 3.47 m x 4.27 m |
| Main Level | Living Room | 3.97 m | 4.97 m | 3.97 m x 4.97 m |
| Main Level | Kitchen | 4.06 m | 4.98 m | 4.06 m x 4.98 m |
| Main Level | Primary Bedroom | 3.63 m | 5.01 m | 3.63 m x 5.01 m |
| Main Level | Bedroom 2 | 3.67 m | 3.67 m | 3.67 m x 3.67 m |
https://www.realtor.ca/real-estate/27769697/18411-77-av-nw-edmonton-lymburn
Interested?
Contact us for more information
Brenda L. King
Associate
10160 103 St Nw
Edmonton, Alberta T5J 0X6
Jesse D. Loader
Associate
10160 103 St Nw
Edmonton, Alberta T5J 0X6


