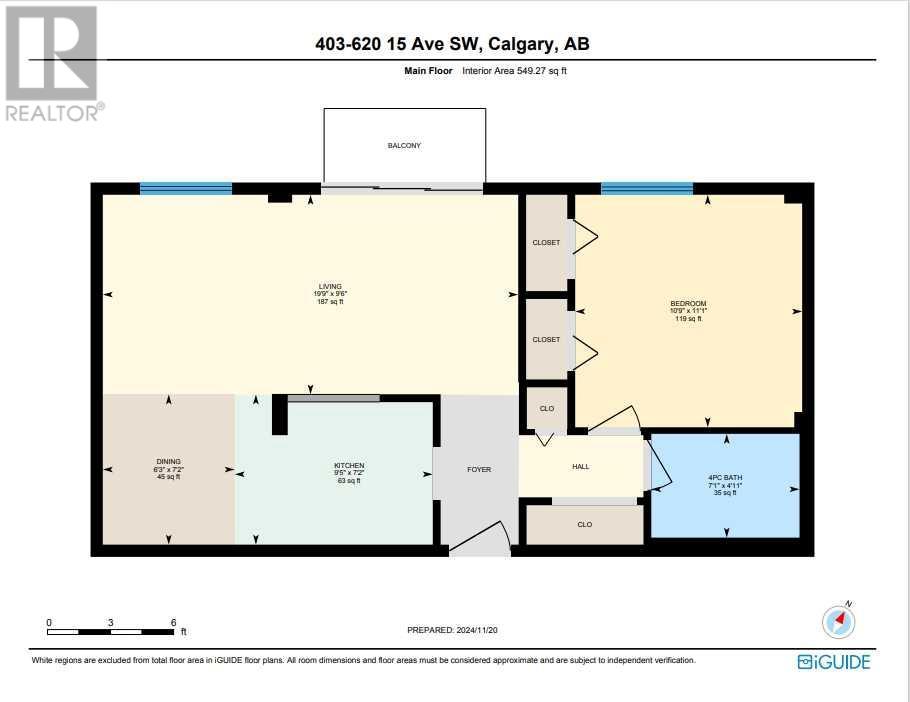403, 620 15 Avenue Sw Calgary, Alberta T2R 0R5
$243,888Maintenance, Condominium Amenities, Heat, Insurance, Property Management, Reserve Fund Contributions, Sewer, Waste Removal, Water
$417.38 Monthly
Maintenance, Condominium Amenities, Heat, Insurance, Property Management, Reserve Fund Contributions, Sewer, Waste Removal, Water
$417.38 MonthlyWelcome to this stunning, beautifully updated one-bedroom, one-bathroom condo, perfectly located for those who love vibrant city living. Featuring in-suite laundry, with updated paint and flooring throughout, this home offers a fresh, modern feel with an open-concept layout that's perfect for both relaxing and entertaining. Nestled on the top floor, you'll enjoy peace and quiet along with fantastic natural light coming off your private balcony. The spacious living area seamlessly flows into the kitchen, making the most of the space. Convenience is key with assigned parking, so you never have to worry about finding a spot. You'll also love the short walk to trendy 17th Avenue, known for its eclectic shops, restaurants, and nightlife, as well as proximity to the Saddledome and Stampede Grounds; Ideal for sports fans and concert-goers alike. Commuting is a breeze with a seven minute walk to the C-Train, providing quick and easy access to the rest of the city. This condo is perfect for anyone looking for a move-in ready home in one of Calgary’s most sought-after locations. Don't miss your chance to own this gorgeous condo. Schedule a viewing today! (id:57312)
Property Details
| MLS® Number | A2180299 |
| Property Type | Single Family |
| Neigbourhood | Connaught |
| Community Name | Beltline |
| AmenitiesNearBy | Park, Schools, Shopping |
| Features | No Animal Home, No Smoking Home, Parking |
| ParkingSpaceTotal | 1 |
| Plan | 0712098 |
Building
| BathroomTotal | 1 |
| BedroomsAboveGround | 1 |
| BedroomsTotal | 1 |
| Appliances | Refrigerator, Dishwasher, Range, Microwave, Washer & Dryer |
| ArchitecturalStyle | Low Rise |
| ConstructedDate | 1965 |
| ConstructionMaterial | Poured Concrete |
| ConstructionStyleAttachment | Attached |
| CoolingType | None |
| ExteriorFinish | Concrete |
| FlooringType | Tile, Vinyl Plank |
| HeatingType | Baseboard Heaters |
| StoriesTotal | 4 |
| SizeInterior | 549 Sqft |
| TotalFinishedArea | 549 Sqft |
| Type | Apartment |
Land
| Acreage | No |
| LandAmenities | Park, Schools, Shopping |
| SizeTotalText | Unknown |
| ZoningDescription | Cc-mh |
Rooms
| Level | Type | Length | Width | Dimensions |
|---|---|---|---|---|
| Main Level | 4pc Bathroom | 4.92 Ft x 7.08 Ft | ||
| Main Level | Primary Bedroom | 11.08 Ft x 10.75 Ft | ||
| Main Level | Dining Room | 7.17 Ft x 6.25 Ft | ||
| Main Level | Kitchen | 7.17 Ft x 9.42 Ft | ||
| Main Level | Living Room | 9.50 Ft x 19.75 Ft |
https://www.realtor.ca/real-estate/27770141/403-620-15-avenue-sw-calgary-beltline
Interested?
Contact us for more information
Drew Hudyma
Associate
3009 - 23 Street N.e.
Calgary, Alberta T2E 7A4
Ethan Mcstravick
Associate
3009 - 23 Street N.e.
Calgary, Alberta T2E 7A4

















