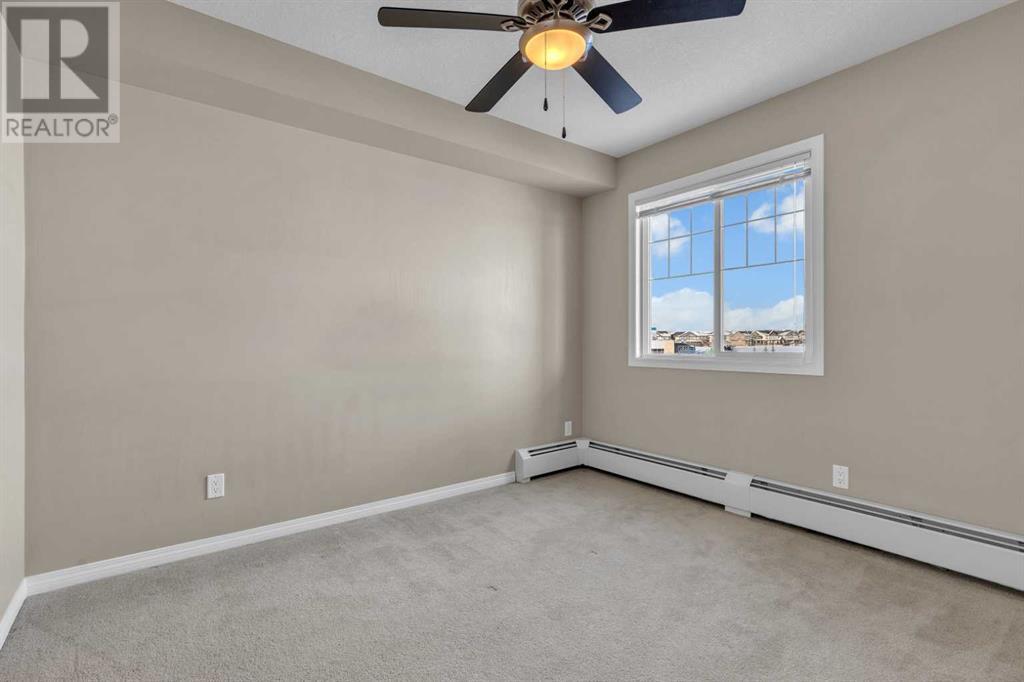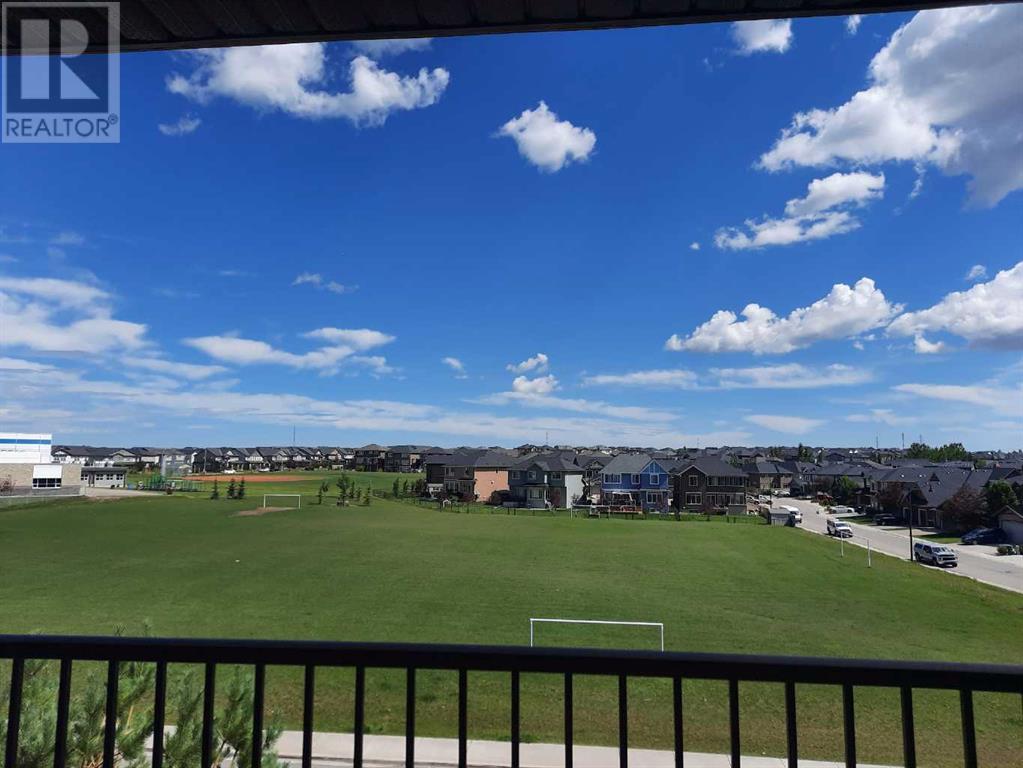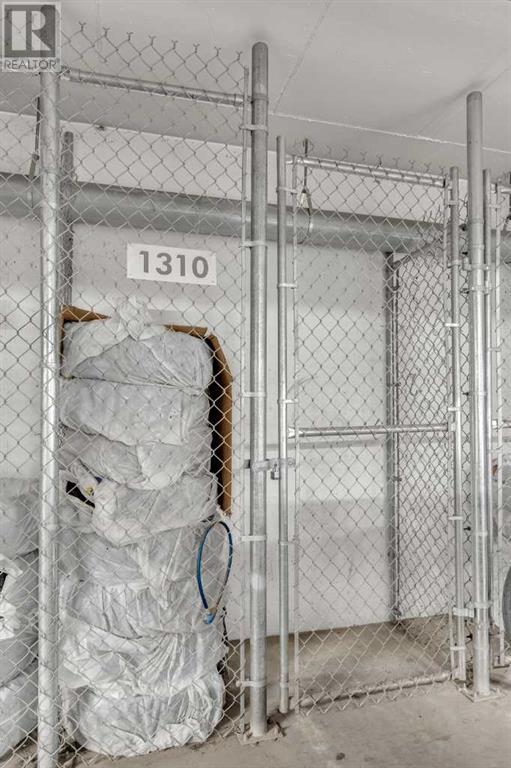1310, 175 Panatella Hill Nw Calgary, Alberta T3K 0V9
$248,900Maintenance, Condominium Amenities, Common Area Maintenance, Heat, Insurance, Interior Maintenance, Ground Maintenance, Parking, Property Management, Reserve Fund Contributions, Sewer, Waste Removal, Water
$340 Monthly
Maintenance, Condominium Amenities, Common Area Maintenance, Heat, Insurance, Interior Maintenance, Ground Maintenance, Parking, Property Management, Reserve Fund Contributions, Sewer, Waste Removal, Water
$340 MonthlyWelcome to this stunning 3rd-floor unit in the desirable community of Panorama Hills, offering privacy and scenic views of lush green space. Perfectly situated within walking distance to schools, shopping, parks, public transportation, walking and bike paths, and all amenities, this home provides unparalleled convenience.Located in a sought-after building, this condo boasts an exceptional open-concept layout, flooded with natural light from large windows and enhanced by elegant hardwood floors. The kitchen features maple cabinets, black appliances, a built-in microwave and hood fan, and a center island with a raised eating bar—ideal for entertaining. The living room opens to a private balcony overlooking the green space, complete with a gas BBQ hookup for outdoor enjoyment. The spacious bedroom includes a double walk-through closet leading to a full ensuite bathroom. Additional highlights include a welcoming entryway, in-suite full-size washer and dryer, a titled parking stall conveniently located in front of the building, and an assigned underground storage locker. This beautiful condo truly has it all. Don’t miss this incredible opportunity—schedule your viewing today! Low condo fees, Exceptional Location. (id:57312)
Property Details
| MLS® Number | A2185586 |
| Property Type | Single Family |
| Neigbourhood | Panorama Hills |
| Community Name | Panorama Hills |
| AmenitiesNearBy | Park, Playground, Recreation Nearby, Schools, Shopping |
| CommunityFeatures | Pets Allowed |
| Features | See Remarks, Other, Elevator, Pvc Window, Gas Bbq Hookup, Parking |
| ParkingSpaceTotal | 1 |
| Plan | 1112131 |
| Structure | See Remarks |
Building
| BathroomTotal | 1 |
| BedroomsAboveGround | 1 |
| BedroomsTotal | 1 |
| Amenities | Other |
| Appliances | Washer, Refrigerator, Dishwasher, Stove, Dryer, Microwave Range Hood Combo, Window Coverings |
| ConstructedDate | 2011 |
| ConstructionMaterial | Wood Frame |
| ConstructionStyleAttachment | Attached |
| CoolingType | None |
| ExteriorFinish | Vinyl Siding |
| FlooringType | Ceramic Tile, Hardwood |
| FoundationType | Poured Concrete |
| HeatingFuel | Natural Gas |
| HeatingType | Baseboard Heaters |
| StoriesTotal | 4 |
| SizeInterior | 541 Sqft |
| TotalFinishedArea | 541 Sqft |
| Type | Apartment |
Land
| Acreage | No |
| LandAmenities | Park, Playground, Recreation Nearby, Schools, Shopping |
| SizeTotalText | Unknown |
| ZoningDescription | M-2 |
Rooms
| Level | Type | Length | Width | Dimensions |
|---|---|---|---|---|
| Main Level | Kitchen | 16.00 Ft x 8.17 Ft | ||
| Main Level | Living Room | 11.58 Ft x 16.58 Ft | ||
| Main Level | Primary Bedroom | 9.42 Ft x 10.83 Ft | ||
| Main Level | 4pc Bathroom | 8.17 Ft x 5.08 Ft |
https://www.realtor.ca/real-estate/27770262/1310-175-panatella-hill-nw-calgary-panorama-hills
Interested?
Contact us for more information
Amanda Petersen
Associate
201, 4600 Crowchild Trail Nw
Calgary, Alberta T3A 2L6






































