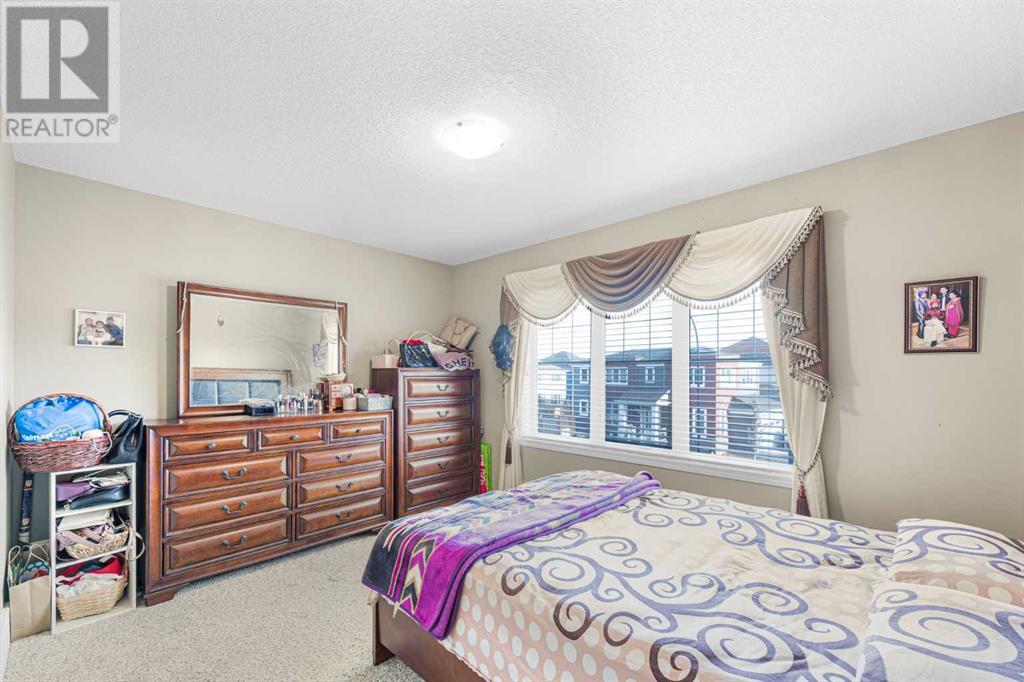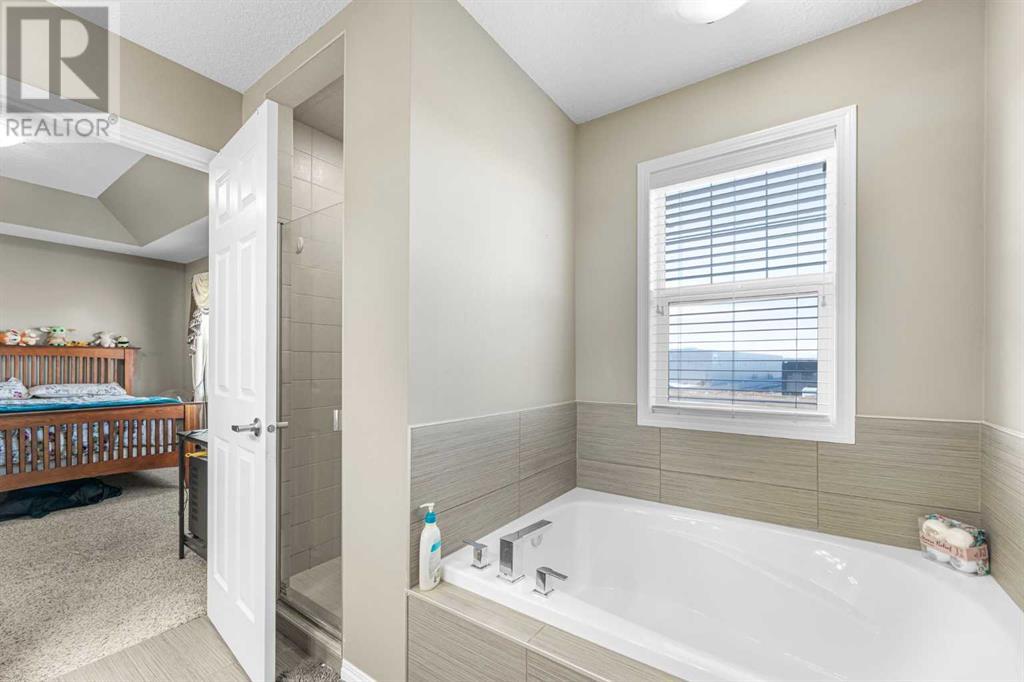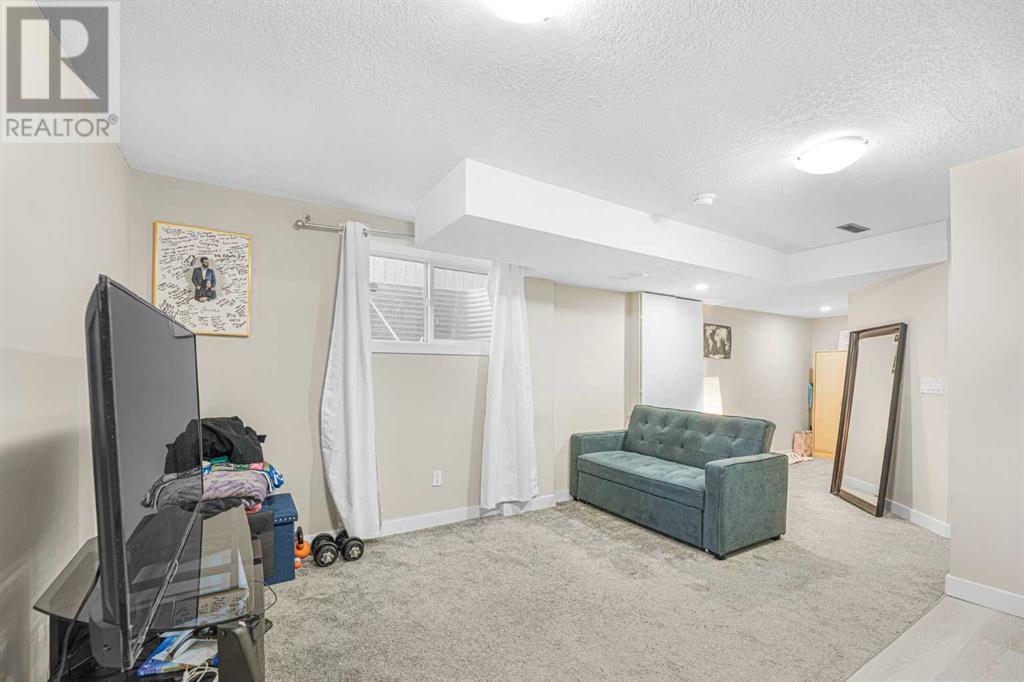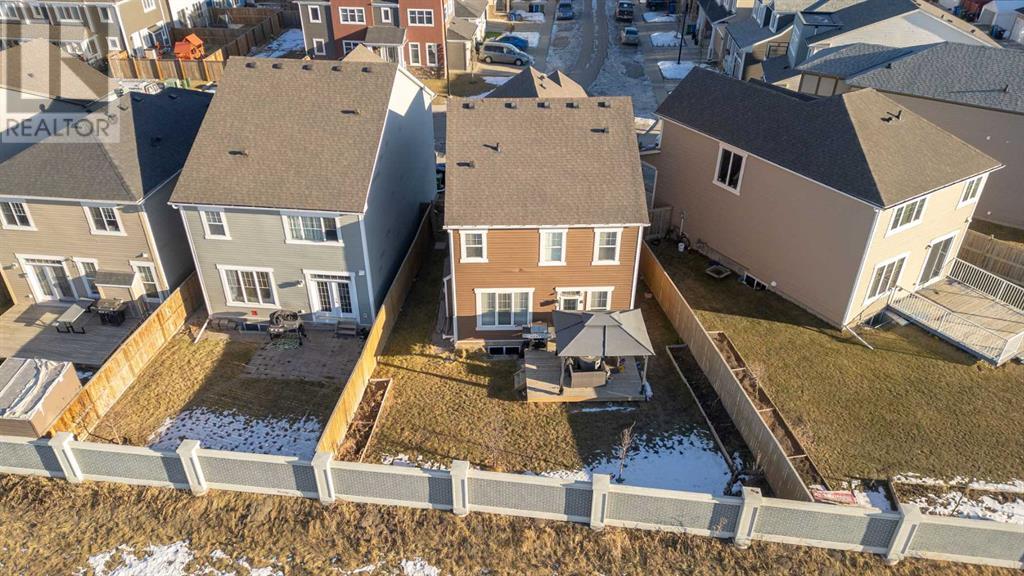73 Cityscape Gardens Ne Calgary, Alberta T3N 0N6
$709,000
Welcome to Cityscape, in the Heart of Calgary, NE. This stunning house is fully finished with all the amenities required to call it a Home Sweet Home.As you enter, you’ll appreciate the open-concept design. The spacious living room features a fireplace and overlooks a backyard with no rear neighbours, adding to its appeal. The kitchen has a central island, a gas range, and energy-star qualified appliances. Adjacent to the kitchen, the dining area provides a view of the deck with a gazebo. A convenient 2-piece bathroom completes the main floor.The main bedroom is inviting, featuring a tray ceiling and a luxurious 5-piece ensuite. The second floor boasts a generously sized bonus room, a full bathroom, and two well-proportioned bedrooms. The central railing on the stairs enhances the home's aesthetic.The basement is also finished and includes an additional bedroom, a secondary kitchen, and a living room. The basement has the laundry, but it can be moved upstairs, as the current owners use the area as a closet. All in all, this house is a fantastic package deal. Don’t miss out; call your favourite realtor to schedule a private showing today!! (id:57312)
Property Details
| MLS® Number | A2183653 |
| Property Type | Single Family |
| Neigbourhood | Cityscape |
| Community Name | Cityscape |
| AmenitiesNearBy | Park, Playground, Shopping |
| Features | Pvc Window, No Neighbours Behind, No Animal Home, No Smoking Home |
| ParkingSpaceTotal | 2 |
| Plan | 1412395 |
| Structure | Deck |
Building
| BathroomTotal | 4 |
| BedroomsAboveGround | 3 |
| BedroomsBelowGround | 1 |
| BedroomsTotal | 4 |
| Appliances | Washer, Refrigerator, Range - Gas, Dishwasher, Dryer, Microwave, Window Coverings, Garage Door Opener |
| BasementDevelopment | Finished |
| BasementType | Full (finished) |
| ConstructedDate | 2014 |
| ConstructionMaterial | Wood Frame |
| ConstructionStyleAttachment | Detached |
| CoolingType | None |
| ExteriorFinish | Vinyl Siding |
| FireplacePresent | Yes |
| FireplaceTotal | 1 |
| FlooringType | Carpeted, Ceramic Tile, Vinyl Plank |
| FoundationType | Poured Concrete |
| HalfBathTotal | 1 |
| HeatingFuel | Natural Gas |
| HeatingType | Central Heating |
| StoriesTotal | 2 |
| SizeInterior | 1820.42 Sqft |
| TotalFinishedArea | 1820.42 Sqft |
| Type | House |
Parking
| Attached Garage | 2 |
Land
| Acreage | No |
| FenceType | Fence |
| LandAmenities | Park, Playground, Shopping |
| LandscapeFeatures | Landscaped |
| SizeDepth | 28.12 M |
| SizeFrontage | 8.48 M |
| SizeIrregular | 347.00 |
| SizeTotal | 347 M2|0-4,050 Sqft |
| SizeTotalText | 347 M2|0-4,050 Sqft |
| ZoningDescription | Dc |
Rooms
| Level | Type | Length | Width | Dimensions |
|---|---|---|---|---|
| Second Level | 4pc Bathroom | 2.34 M x 1.91 M | ||
| Second Level | 5pc Bathroom | 2.72 M x 2.95 M | ||
| Second Level | Bedroom | 4.04 M x 5.08 M | ||
| Second Level | Bedroom | 3.73 M x 3.02 M | ||
| Second Level | Family Room | 3.15 M x 4.12 M | ||
| Second Level | Primary Bedroom | 4.47 M x 5.18 M | ||
| Basement | 4pc Bathroom | 1.50 M x 2.57 M | ||
| Basement | Other | 1.47 M x 2.77 M | ||
| Basement | Bedroom | 3.89 M x 2.74 M | ||
| Basement | Recreational, Games Room | 3.89 M x 7.90 M | ||
| Basement | Furnace | 3.00 M x 5.06 M | ||
| Main Level | 2pc Bathroom | .81 M x 2.06 M | ||
| Main Level | Dining Room | 3.12 M x 3.02 M | ||
| Main Level | Kitchen | 3.12 M x 2.67 M | ||
| Main Level | Living Room | 4.01 M x 5.69 M |
https://www.realtor.ca/real-estate/27769783/73-cityscape-gardens-ne-calgary-cityscape
Interested?
Contact us for more information
Jag Thind
Associate
110, 7220 Fisher Street S.e.
Calgary, Alberta T2H 2H8
Debbie Leah
Associate
110, 7220 Fisher Street S.e.
Calgary, Alberta T2H 2H8



















































