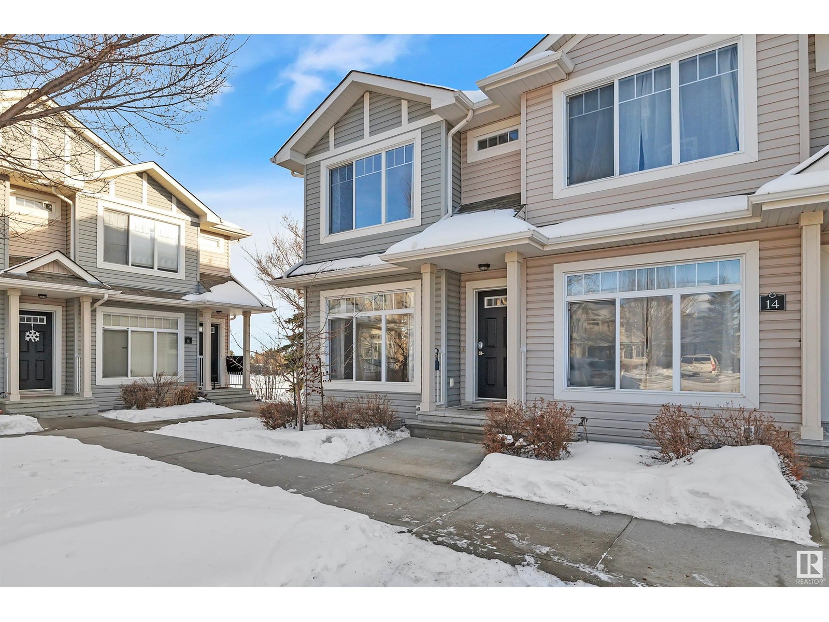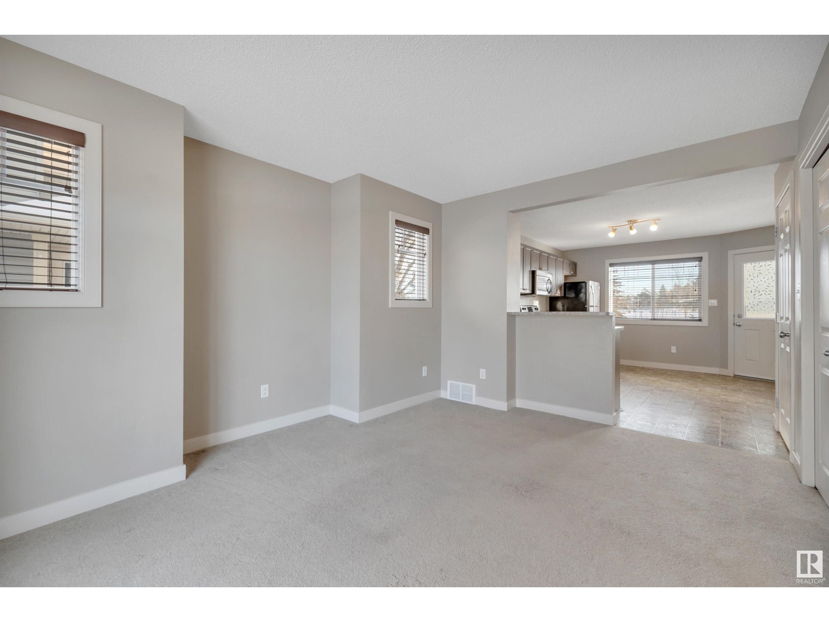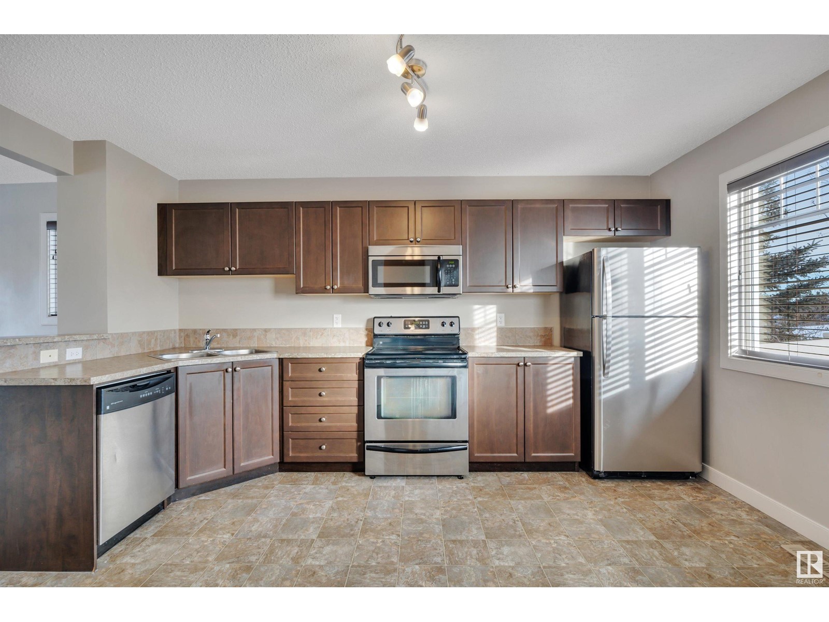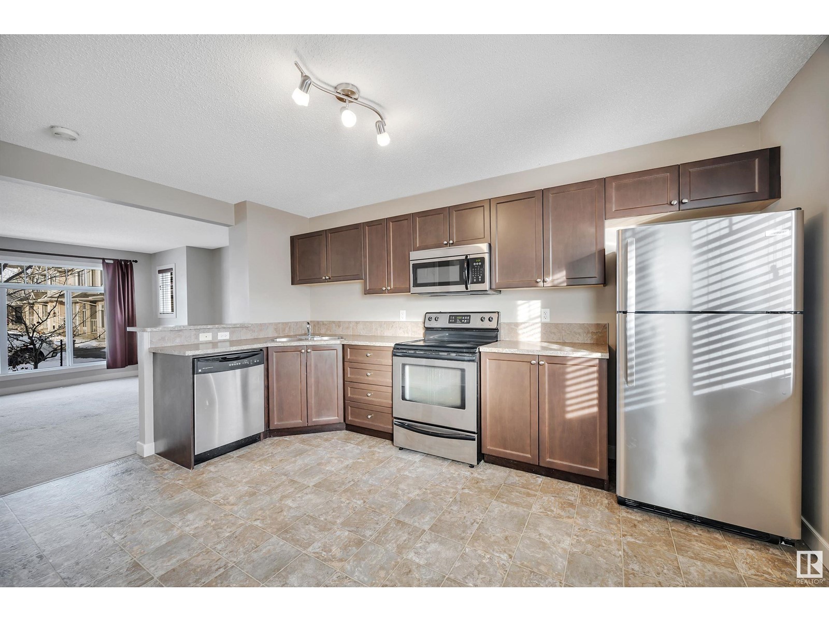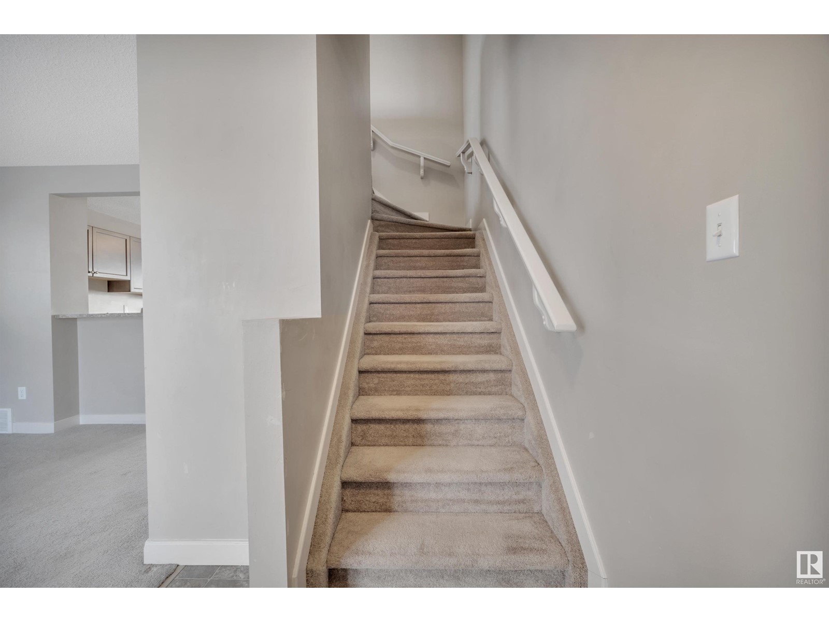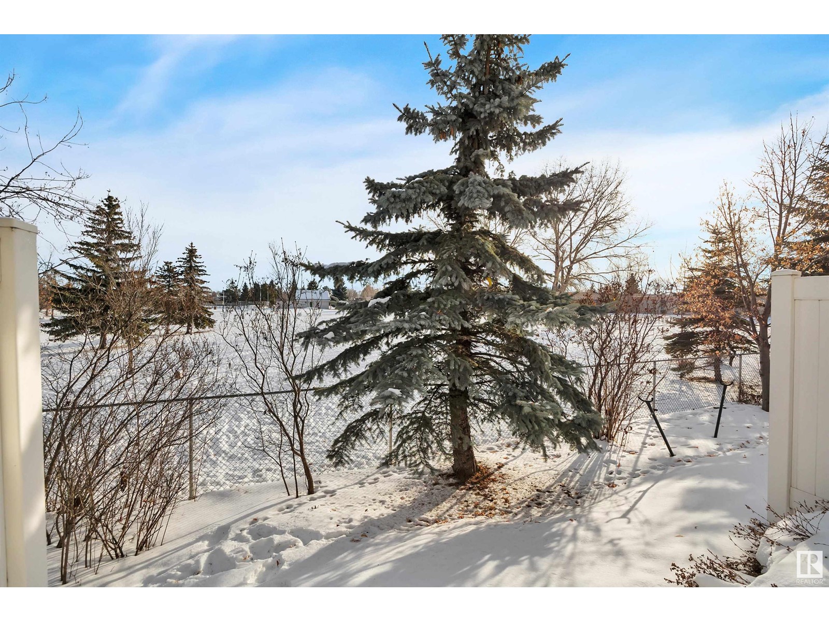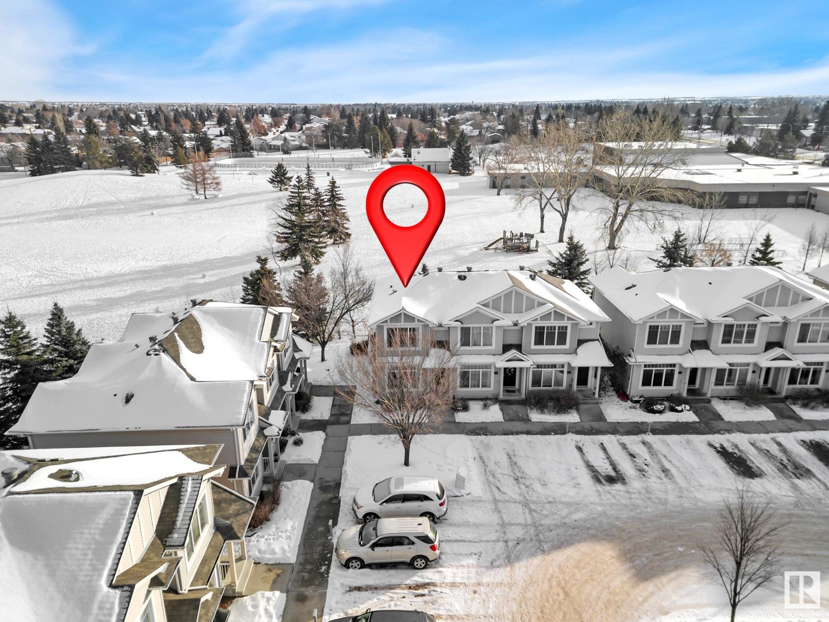#15 6032 38 Av Nw Edmonton, Alberta T6L 0A4
$264,000Maintenance, Exterior Maintenance, Insurance, Landscaping, Property Management, Other, See Remarks
$236.90 Monthly
Maintenance, Exterior Maintenance, Insurance, Landscaping, Property Management, Other, See Remarks
$236.90 MonthlySPECTUALR URBAN VILLAGE-GREENVIEW LANDING. Exemplifies; CONVENIENT, URBAN LIVING IN A CHOICE LOCALE. The Serene GREENVIEW Community Combines Traditional Planning Principles & Modern Craftsman Style Architecture to Create a Contemporary & Practical Urban Community. With Convenience to Schools, Parks, Shopping & Public Transit. Walkable to NEW VALLEY LINE LRT. This Unit Backs onto Greenview Elementary School/ Green Space. FEATURES: Low Condo Fees. Corner-End Unit. 2 Large Bedrooms. 1 Assigned-Energized Parking Stall Right in Front of Unit. (Second Stall May be Rented for Modest Additional Monthly Fee.) Convenience to Visitor Parking- A Few Short Steps From Unit. The Open Concept Floor Plan Provides a Complete Range of Space, Storage & Functionality. Semi-Private Outdoor Patio Area Overlooking Green Space (Perfect Set Up for BBQ) Ownership Incl: Leading Brand-Appliances & Custom Window Coverings. Condo Fees Include: Landscaping & Snow Removal. Invest & Profit! (id:57312)
Property Details
| MLS® Number | E4417111 |
| Property Type | Single Family |
| Neigbourhood | Greenview (Edmonton) |
| AmenitiesNearBy | Golf Course, Playground, Public Transit, Schools, Shopping |
| Structure | Patio(s) |
Building
| BathroomTotal | 2 |
| BedroomsTotal | 2 |
| Appliances | Dishwasher, Dryer, Microwave Range Hood Combo, Refrigerator, Stove, Washer |
| BasementDevelopment | Unfinished |
| BasementType | Full (unfinished) |
| ConstructedDate | 2008 |
| ConstructionStyleAttachment | Attached |
| HalfBathTotal | 1 |
| HeatingType | Forced Air |
| StoriesTotal | 2 |
| SizeInterior | 976.3943 Sqft |
| Type | Row / Townhouse |
Parking
| Stall | |
| See Remarks |
Land
| Acreage | No |
| LandAmenities | Golf Course, Playground, Public Transit, Schools, Shopping |
| SizeIrregular | 224.87 |
| SizeTotal | 224.87 M2 |
| SizeTotalText | 224.87 M2 |
Rooms
| Level | Type | Length | Width | Dimensions |
|---|---|---|---|---|
| Main Level | Living Room | 3.59 m | 4.45 m | 3.59 m x 4.45 m |
| Main Level | Kitchen | 3.76 m | 4.26 m | 3.76 m x 4.26 m |
| Upper Level | Primary Bedroom | 3.72 m | 3.33 m | 3.72 m x 3.33 m |
| Upper Level | Bedroom 2 | 3.16 m | 2.79 m | 3.16 m x 2.79 m |
https://www.realtor.ca/real-estate/27769276/15-6032-38-av-nw-edmonton-greenview-edmonton
Interested?
Contact us for more information
Jason De Fraine
Associate
5919 50 St
Leduc, Alberta T9E 6S7


