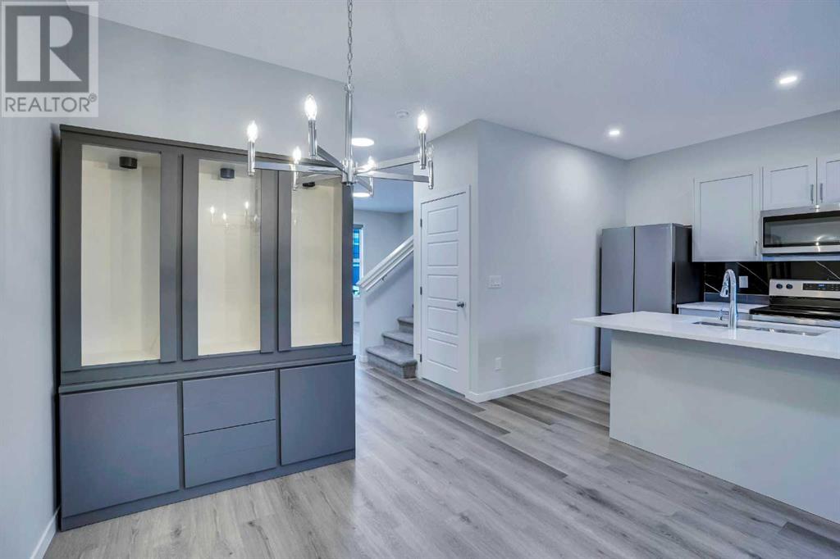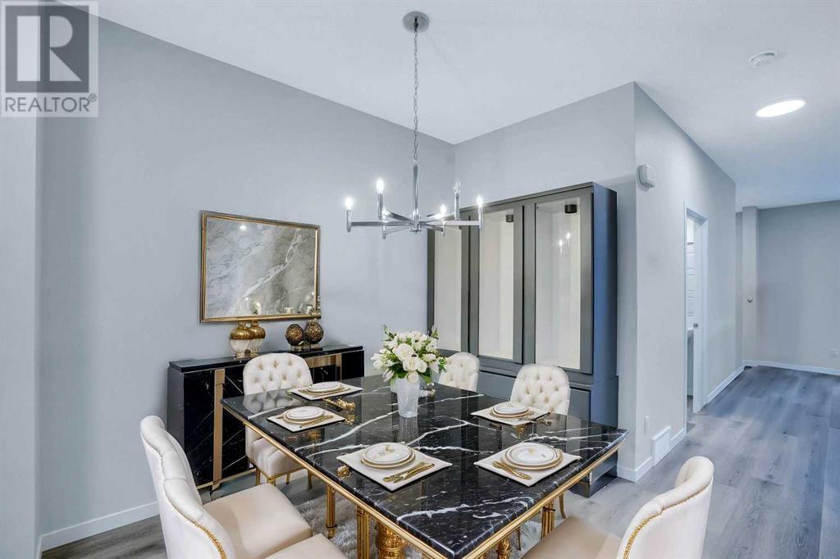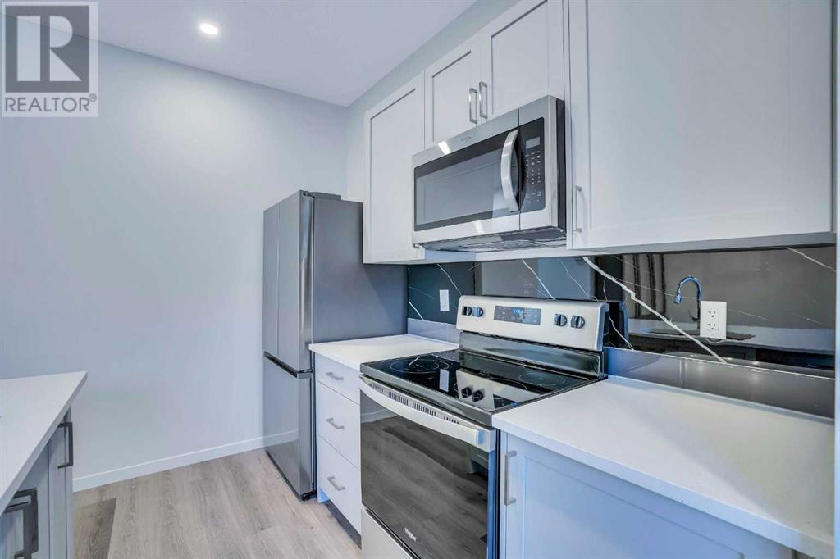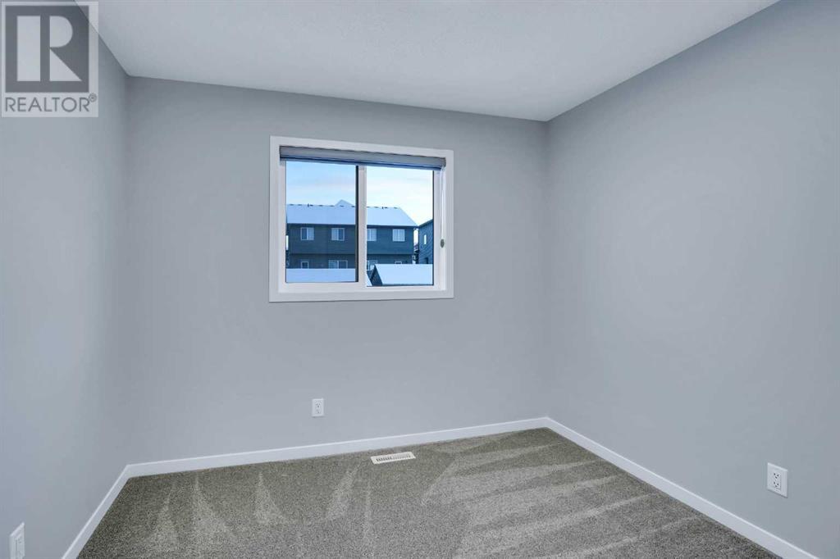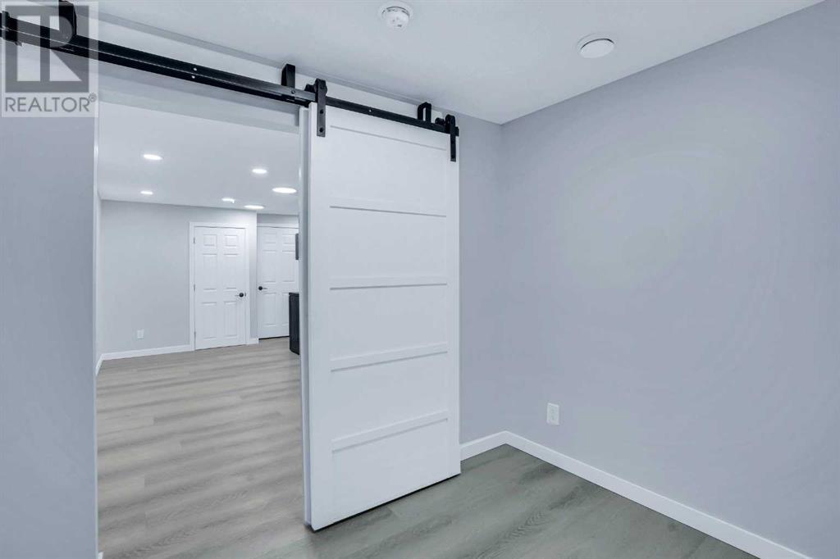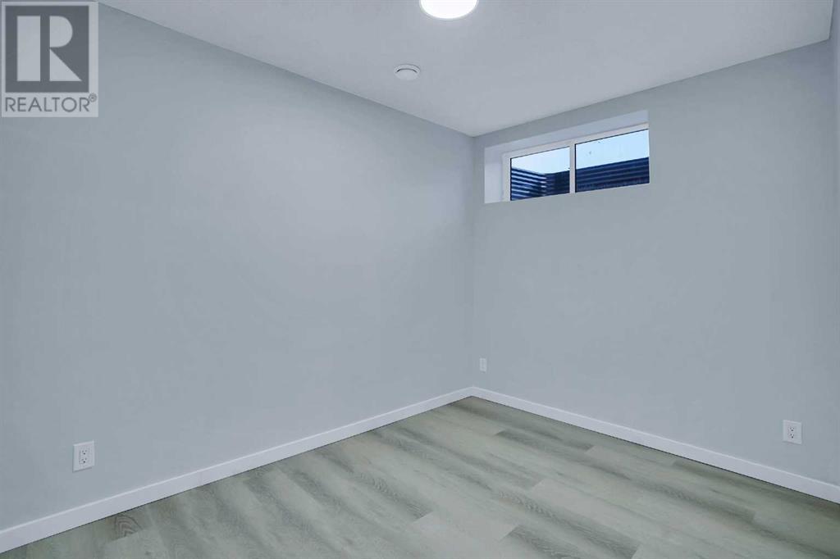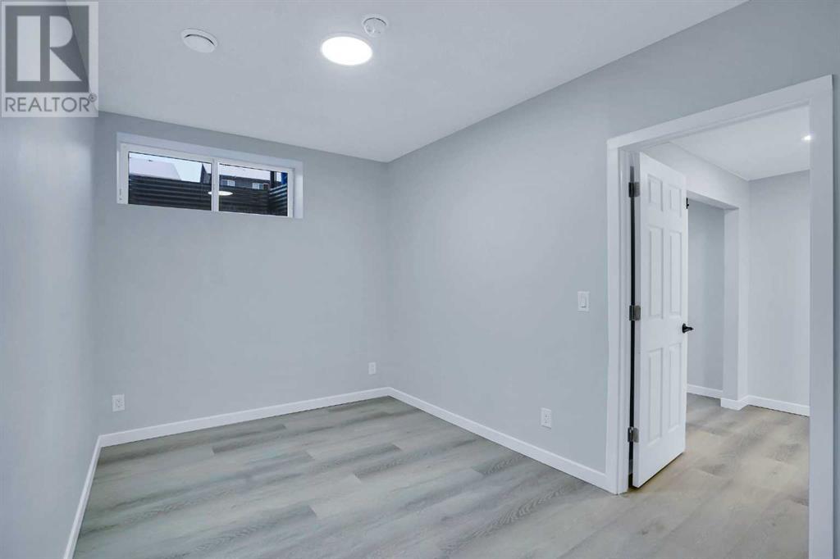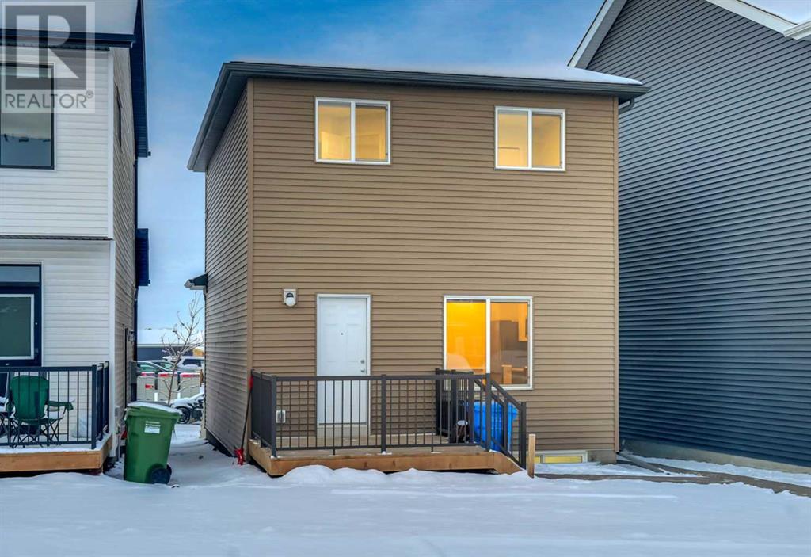19 Marmot Way Nw Calgary, Alberta T3R 2C1
$649,000
ATTENTION INVESTORS AND FIRST-TIME HOME BUYERS!!!Welcome to this bright and modern detached home in the NW community of Glacier Ridge, with IMMEDIATE POSSESSION available! This 4-bedroom + den, 3.5-bath house offers over 1,953 SQFT of livable space. Built in 2024, this Nova Model by Morrison Homes comes with a NEW HOME WARRANTY, providing peace of mind with coverage for 1, 2, 5, and 10 years.This beautifully designed 1,351 SQFT home features 3 bedrooms and 2.5 bathrooms above grade, offering exceptional quality and modern finishes. Upon entering, you'll notice a spacious entryway with a large closet. The home boasts luxurious quartz countertops throughout and a combination of LVP (luxury vinyl plank) and carpet flooring. Every room is thoughtfully illuminated with flush-mount ceiling lights.As you step into the main floor, you’ll be greeted by abundant natural light and impressive 9' ceilings. The contemporary day/night blinds, with remote control, offer flexibility in controlling the amount of light entering the home. The well-appointed kitchen features sleek cabinetry, upgraded stainless steel appliances, and ample counter space, making meal preparation a breeze. The adjacent dining area is perfect for family meals or gatherings with friends.Upstairs, you'll find a spacious master bedroom with oversized windows, a walk-in closet, and an upgraded 4-piece ensuite with a window. Two additional bedrooms share a well-appointed common bathroom.The fully finished basement suite (illegal) with a separate side entrance offers even more living space and functionality. This space is perfect for covering some of your expenses or providing extra room for your needs. It includes a fully equipped kitchen, a rec room ideal for entertainment and relaxation, one bedroom, a den/office room, and a 3-piece bathroom. The utility room provides dedicated space for utilities and storage, and stacked laundry adds convenience. This basement suite is perfect for generating rental i ncome or offering space for extended family or guests.Outdoor living is equally impressive, with a 10'x10' rear pressure-treated deck featuring aluminum railing and stairs leading to the backyard. You'll also appreciate the convenience of the rear gravel parking pad, which provides hassle-free parking for multiple vehicles.The location is unbeatable, with easy access to major roads like Stoney Trail, Sarcee Trail, and Shaganappi Trail. You’re just 10 minutes away from shopping hubs such as Costco, Canadian Tire, Walmart, Dollar Store, Bottle Depot, major banks, T&T Supermarket, clinics, restaurants, green spaces, and a nearby playground.Grab this house before it goes! Act fast and start living your dream lifestyle in Glacier Ridge today. (id:57312)
Property Details
| MLS® Number | A2185367 |
| Property Type | Single Family |
| Neigbourhood | Glacier Ridge |
| Community Name | Glacier Ridge |
| AmenitiesNearBy | Playground, Shopping |
| Features | Back Lane, No Animal Home, No Smoking Home |
| ParkingSpaceTotal | 3 |
| Plan | 2311588 |
| Structure | Deck |
Building
| BathroomTotal | 4 |
| BedroomsAboveGround | 3 |
| BedroomsBelowGround | 1 |
| BedroomsTotal | 4 |
| Age | New Building |
| Amenities | Clubhouse |
| Appliances | Refrigerator, Range - Electric, Dishwasher, Microwave Range Hood Combo, See Remarks, Window Coverings, Washer & Dryer |
| BasementDevelopment | Finished |
| BasementFeatures | Separate Entrance, Suite |
| BasementType | Full (finished) |
| ConstructionMaterial | Wood Frame |
| ConstructionStyleAttachment | Detached |
| CoolingType | None |
| ExteriorFinish | Vinyl Siding |
| FlooringType | Carpeted, Vinyl Plank |
| FoundationType | Poured Concrete |
| HalfBathTotal | 1 |
| HeatingFuel | Natural Gas |
| HeatingType | Forced Air |
| StoriesTotal | 2 |
| SizeInterior | 1351.77 Sqft |
| TotalFinishedArea | 1351.77 Sqft |
| Type | House |
Parking
| Parking Pad |
Land
| Acreage | No |
| FenceType | Not Fenced |
| LandAmenities | Playground, Shopping |
| SizeFrontage | 7.3 M |
| SizeIrregular | 297.20 |
| SizeTotal | 297.2 M2|0-4,050 Sqft |
| SizeTotalText | 297.2 M2|0-4,050 Sqft |
| ZoningDescription | R-g |
Rooms
| Level | Type | Length | Width | Dimensions |
|---|---|---|---|---|
| Second Level | Primary Bedroom | 12.50 Ft x 13.67 Ft | ||
| Second Level | Bedroom | 10.67 Ft x 10.17 Ft | ||
| Second Level | Bedroom | 10.42 Ft x 9.67 Ft | ||
| Second Level | 4pc Bathroom | 7.75 Ft x 4.92 Ft | ||
| Second Level | 4pc Bathroom | 7.67 Ft x 4.92 Ft | ||
| Second Level | Other | 4.17 Ft x 5.08 Ft | ||
| Main Level | Living Room | 12.50 Ft x 12.83 Ft | ||
| Main Level | Foyer | 7.50 Ft x 5.50 Ft | ||
| Main Level | 2pc Bathroom | 9.00 Ft x 5.17 Ft | ||
| Main Level | Kitchen | 13.08 Ft x 9.17 Ft | ||
| Main Level | Dining Room | 13.17 Ft x 9.42 Ft | ||
| Unknown | Living Room/dining Room | 16.50 Ft x 12.08 Ft | ||
| Unknown | Bedroom | 12.33 Ft x 8.58 Ft | ||
| Unknown | Den | 8.00 Ft x 8.67 Ft | ||
| Unknown | Kitchen | 7.50 Ft x 9.92 Ft | ||
| Unknown | 3pc Bathroom | 5.83 Ft x 6.67 Ft |
https://www.realtor.ca/real-estate/27768137/19-marmot-way-nw-calgary-glacier-ridge
Interested?
Contact us for more information
Johnson Baby
Associate
#700, 1816 Crowchild Trail Nw
Calgary, Alberta T2M 3Y7







