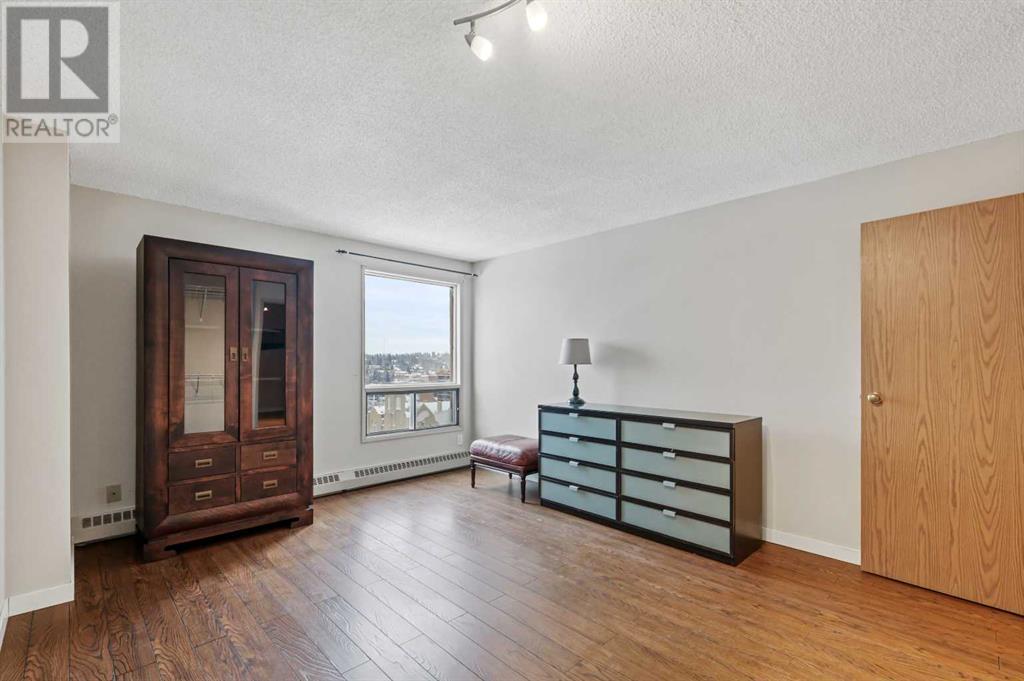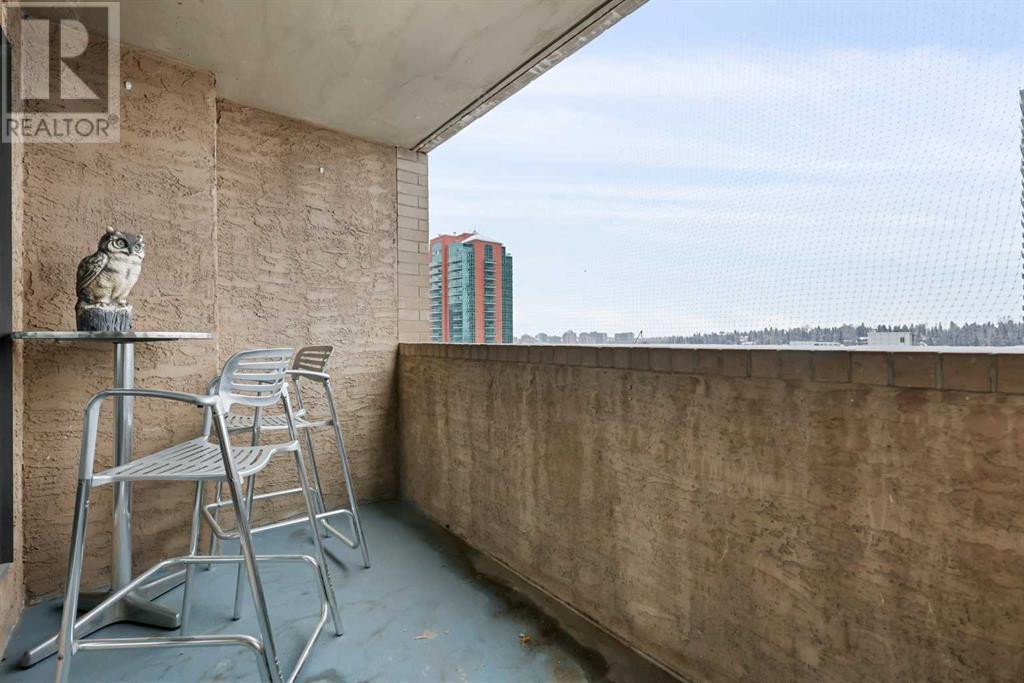1408, 924 14 Avenue Sw Calgary, Alberta T2R 0N7
$275,000Maintenance, Common Area Maintenance, Heat, Parking, Property Management, Reserve Fund Contributions, Sewer, Water
$685.98 Monthly
Maintenance, Common Area Maintenance, Heat, Parking, Property Management, Reserve Fund Contributions, Sewer, Water
$685.98 Monthly"Dorchester Square" beauty in an incredible location on the 14th Floor with amazing views of the city! Immaculate two bedroom apartment condo, tastefully decorated throughout. Very spacious and open concept. Lots of natural light. Halogen lighting enhances the space. Appealing bathroom. Private sundeck. Storage in suite. Indoor parking stall. The building features many amenities including a full gym and fitness area, squash and tennis courts, billiards room, party room, sauna, outdoor gazebo and nicely landscaped area. Easy access to everything including shopping, restaurants, public transportation or a walk to downtown. Truly a MUST SEE! (id:57312)
Property Details
| MLS® Number | A2185418 |
| Property Type | Single Family |
| Neigbourhood | Victoria Park |
| Community Name | Beltline |
| AmenitiesNearBy | Shopping |
| CommunityFeatures | Pets Allowed With Restrictions |
| Features | Elevator, No Animal Home, Sauna |
| ParkingSpaceTotal | 1 |
| Plan | 8911258 |
Building
| BathroomTotal | 1 |
| BedroomsAboveGround | 2 |
| BedroomsTotal | 2 |
| Amenities | Exercise Centre, Laundry Facility, Party Room, Recreation Centre, Sauna |
| Appliances | Refrigerator, Dishwasher, Stove, Microwave, Window Coverings |
| BasementType | None |
| ConstructedDate | 1981 |
| ConstructionMaterial | Poured Concrete |
| ConstructionStyleAttachment | Attached |
| CoolingType | None |
| ExteriorFinish | Brick, Concrete |
| FlooringType | Carpeted, Linoleum |
| HeatingFuel | Natural Gas |
| HeatingType | Hot Water, Other |
| StoriesTotal | 16 |
| SizeInterior | 857.55 Sqft |
| TotalFinishedArea | 857.55 Sqft |
| Type | Apartment |
Parking
| Underground |
Land
| Acreage | No |
| LandAmenities | Shopping |
| SizeTotalText | Unknown |
| ZoningDescription | Rm-7 |
Rooms
| Level | Type | Length | Width | Dimensions |
|---|---|---|---|---|
| Main Level | Living Room | 16.17 Ft x 12.00 Ft | ||
| Main Level | Kitchen | 10.58 Ft x 7.08 Ft | ||
| Main Level | Dining Room | 11.75 Ft x 8.67 Ft | ||
| Main Level | Primary Bedroom | 14.17 Ft x 11.92 Ft | ||
| Main Level | Bedroom | 12.42 Ft x 8.75 Ft | ||
| Main Level | Foyer | 7.00 Ft x 5.08 Ft | ||
| Main Level | Storage | 9.42 Ft x 4.17 Ft | ||
| Main Level | 4pc Bathroom | 7.75 Ft x 4.92 Ft | ||
| Main Level | Other | 11.00 Ft x 5.67 Ft |
https://www.realtor.ca/real-estate/27766849/1408-924-14-avenue-sw-calgary-beltline
Interested?
Contact us for more information
Joanna Wadelik
Associate
202, 5403 Crowchild Trail N.w.
Calgary, Alberta T3B 4Z1

































