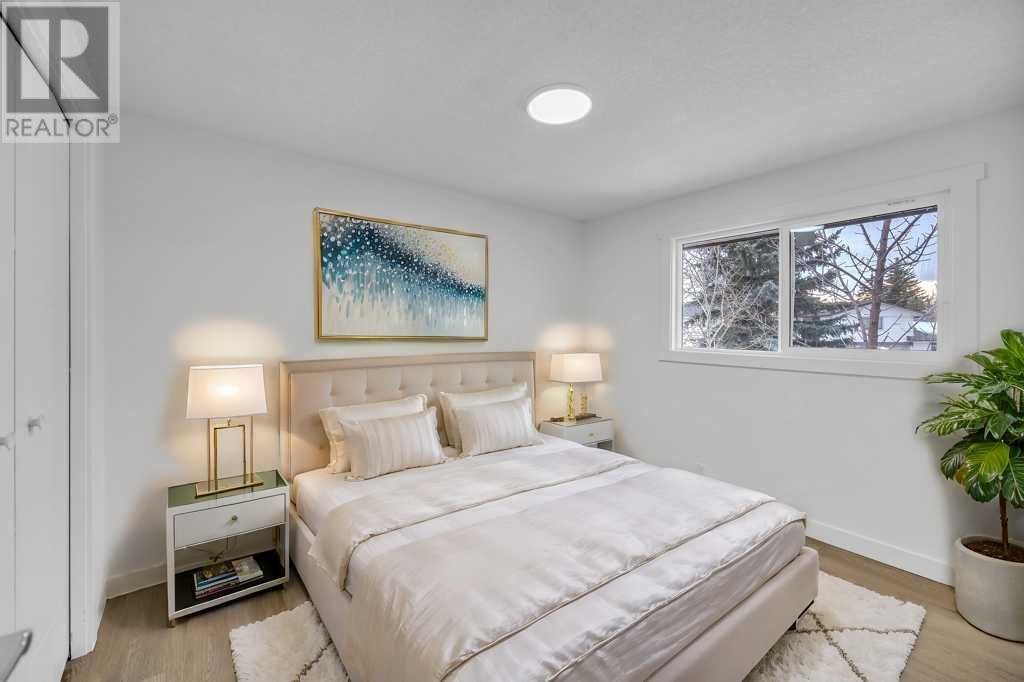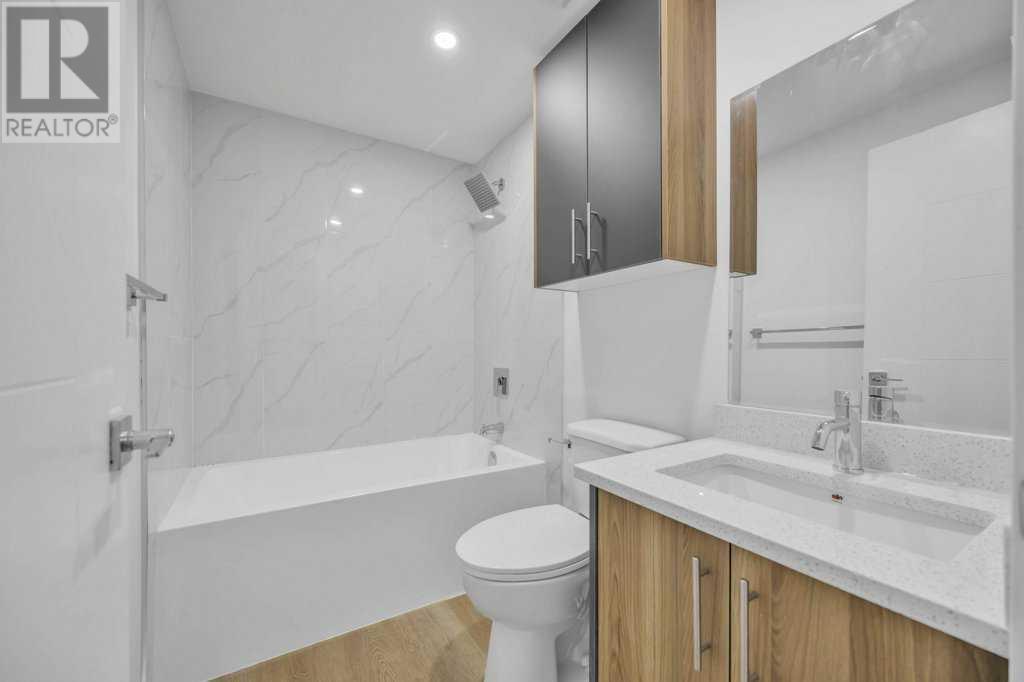5915 Rundlehorn Drive Ne Calgary, Alberta T1Y 2B5
$699,900
?**Stunning extensively Renovated Home with Spacious Living and Prime Location** Step into this beautifully renovated home situated on an expansive 50+ foot frontage, offering 6 bedrooms and 4 full bathrooms. Perfect for families, this property boasts a thoughtfully designed layout and a sun-filled, South-facing backyard ideal for outdoor living. Main Level: Be greeted by two inviting living areas that provide ample space for relaxation and entertainment. The large, dual-toned kitchen is a chef's dream, seamlessly connected to a dedicated dining area. A full bathroom on the main floor adds convenience for guests or multi-generational living. Upper Level: The upper floor features 4 generously sized bedrooms, including a luxurious primary suite complete with a 4-piece ensuite and a spacious walk-in closet. An additional full bathroom serves the remaining bedrooms. Basement: The fully developed basement includes an illegal suite, offering 2 bedrooms, a full bathroom, and a massive living area – perfect for extended family or potential rental income. Location: Conveniently located near essential amenities, this home provides easy access to major highways, ensuring smooth connectivity for commuting or weekend getaways. Don’t miss this opportunity to own a versatile, move-in-ready home in a highly desirable area! (id:57312)
Property Details
| MLS® Number | A2185085 |
| Property Type | Single Family |
| Neigbourhood | Pineridge |
| Community Name | Pineridge |
| AmenitiesNearBy | Park, Playground, Schools, Shopping |
| Features | See Remarks, Back Lane |
| ParkingSpaceTotal | 4 |
| Plan | 7410707 |
| Structure | See Remarks |
Building
| BathroomTotal | 4 |
| BedroomsAboveGround | 4 |
| BedroomsBelowGround | 2 |
| BedroomsTotal | 6 |
| Appliances | Washer, Refrigerator, Dishwasher, Stove, Dryer |
| BasementDevelopment | Finished |
| BasementFeatures | Separate Entrance, Walk-up, Suite |
| BasementType | Full (finished) |
| ConstructedDate | 1975 |
| ConstructionMaterial | Wood Frame |
| ConstructionStyleAttachment | Detached |
| CoolingType | None |
| ExteriorFinish | Vinyl Siding |
| FireProtection | Smoke Detectors |
| FireplacePresent | Yes |
| FireplaceTotal | 1 |
| FlooringType | Vinyl Plank |
| FoundationType | Poured Concrete |
| HeatingType | Forced Air |
| StoriesTotal | 2 |
| SizeInterior | 1596.5 Sqft |
| TotalFinishedArea | 1596.5 Sqft |
| Type | House |
Parking
| Exposed Aggregate | |
| Other |
Land
| Acreage | No |
| FenceType | Fence |
| LandAmenities | Park, Playground, Schools, Shopping |
| SizeDepth | 30.49 M |
| SizeFrontage | 15.84 M |
| SizeIrregular | 483.00 |
| SizeTotal | 483 M2|4,051 - 7,250 Sqft |
| SizeTotalText | 483 M2|4,051 - 7,250 Sqft |
| ZoningDescription | R-cg |
Rooms
| Level | Type | Length | Width | Dimensions |
|---|---|---|---|---|
| Basement | 4pc Bathroom | 1.50 M x 2.34 M | ||
| Basement | Bedroom | 2.29 M x 3.41 M | ||
| Basement | Bedroom | 2.57 M x 2.26 M | ||
| Basement | Kitchen | 2.74 M x 1.27 M | ||
| Basement | Laundry Room | 1.50 M x 2.64 M | ||
| Basement | Recreational, Games Room | 6.58 M x 2.92 M | ||
| Main Level | Dining Room | 3.45 M x 4.72 M | ||
| Main Level | Foyer | 2.08 M x 2.46 M | ||
| Main Level | Kitchen | 3.68 M x 3.41 M | ||
| Main Level | Living Room | 5.18 M x 3.71 M | ||
| Main Level | 4pc Bathroom | 1.68 M x 3.33 M | ||
| Upper Level | 4pc Bathroom | 1.58 M x 3.05 M | ||
| Upper Level | 4pc Bathroom | 1.50 M x 2.34 M | ||
| Upper Level | Bedroom | 3.02 M x 3.66 M | ||
| Upper Level | Bedroom | 2.95 M x 3.66 M | ||
| Upper Level | Bedroom | 3.28 M x 2.64 M | ||
| Upper Level | Primary Bedroom | 3.35 M x 4.67 M |
https://www.realtor.ca/real-estate/27766635/5915-rundlehorn-drive-ne-calgary-pineridge
Interested?
Contact us for more information
Arun Kaushal
Broker of Record
1201 3730 108 Avenue Ne
Calgary, Alberta T3N 1V9
Sahil Kaushal
Associate
1201 3730 108 Avenue Ne
Calgary, Alberta T3N 1V9


















































