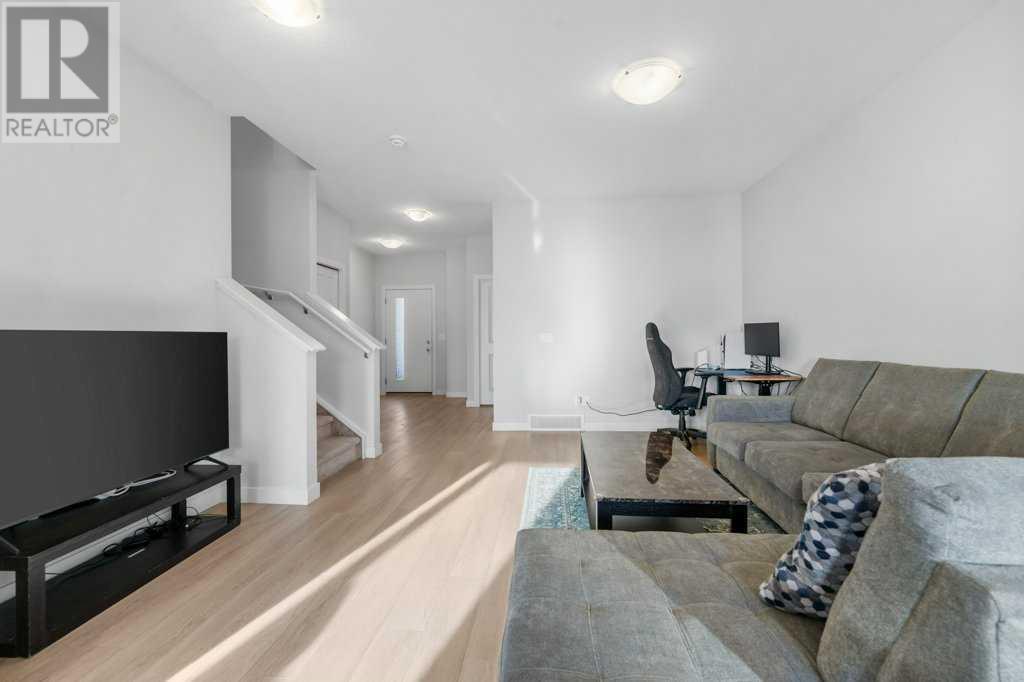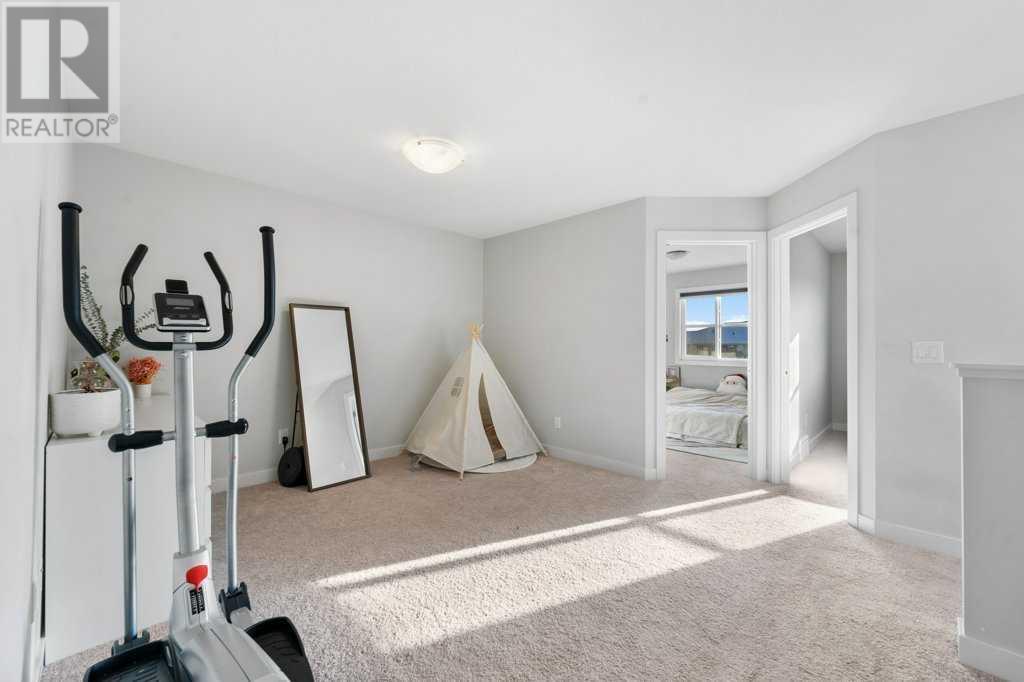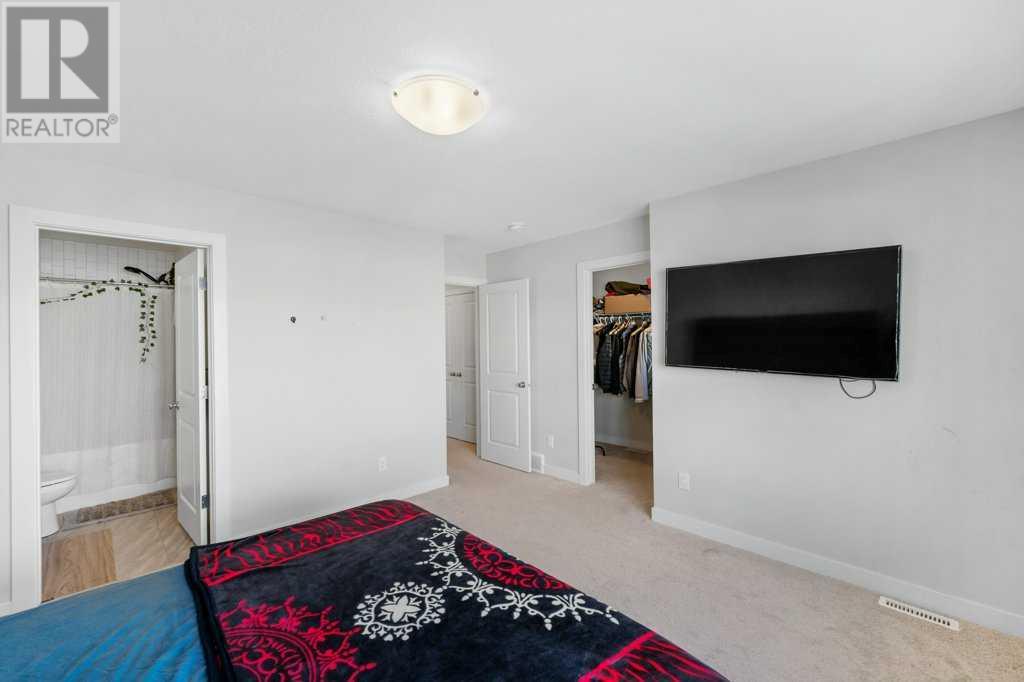105, 65 Belvedere Point Se Calgary, Alberta T2A 7Y9
$654,999.99Maintenance, Common Area Maintenance, Waste Removal
$64 Yearly
Maintenance, Common Area Maintenance, Waste Removal
$64 YearlyWelcome to this Stunning Home in the Highly Sought-After Community of Belvedere!This exceptional property offers a prime location with access to scenic pathways and walkways, perfect for outdoor exploration and enjoyment. Future amenities, including a planned elementary school, playfield, and sports field, are within walking distance, making it an ideal choice for families.Unmatched Accessibility is another standout feature. Located just off Stony Trail, this home provides quick access to downtown Calgary and is close to the East Hills Shopping Centre, featuring Costco, Walmart, Staples, and more.Spanning just under 1,800 sq. ft., this beautifully designed home includes:• Four Bedrooms, including a Main-Floor Bedroom ideal for multigenerational living.• A Full Bathroom on the main floor.• A Side Entrance with rough-ins for a future basement development, offering excellent suite potential.The Gourmet Kitchen is a chef’s dream, boasting designer-curated interior color selections, premium finishes, and a stainless steel appliance package.The stylish elevation adds to the home’s incredible curb appeal, while the fenced lot offers privacy and space for outdoor activities.Do not miss the opportunity to own this exceptional home in one of Calgary’s most desirable new communities!Contact me today to schedule your private tour! (id:57312)
Property Details
| MLS® Number | A2185001 |
| Property Type | Single Family |
| Neigbourhood | Belvedere |
| Community Name | Belvedere |
| AmenitiesNearBy | Park, Playground, Shopping |
| CommunityFeatures | Pets Allowed |
| Features | Back Lane, Pvc Window, No Animal Home, No Smoking Home |
| ParkingSpaceTotal | 2 |
| Plan | 2210341 |
| Structure | None |
Building
| BathroomTotal | 3 |
| BedroomsAboveGround | 4 |
| BedroomsTotal | 4 |
| Appliances | Refrigerator, Range - Electric, Dishwasher, Oven - Built-in, Hood Fan, Washer & Dryer |
| BasementType | None |
| ConstructedDate | 2022 |
| ConstructionStyleAttachment | Detached |
| CoolingType | None |
| ExteriorFinish | Vinyl Siding |
| FlooringType | Carpeted, Vinyl Plank |
| FoundationType | Poured Concrete |
| HeatingType | Forced Air |
| StoriesTotal | 2 |
| SizeInterior | 1773.67 Sqft |
| TotalFinishedArea | 1773.67 Sqft |
| Type | House |
Parking
| Other | |
| Parking Pad |
Land
| Acreage | No |
| FenceType | Fence |
| LandAmenities | Park, Playground, Shopping |
| SizeFrontage | 7.77 M |
| SizeIrregular | 2833.00 |
| SizeTotal | 2833 Sqft|0-4,050 Sqft |
| SizeTotalText | 2833 Sqft|0-4,050 Sqft |
| ZoningDescription | R-2m |
Rooms
| Level | Type | Length | Width | Dimensions |
|---|---|---|---|---|
| Main Level | 4pc Bathroom | 7.75 Ft x 4.92 Ft | ||
| Main Level | Bedroom | 11.25 Ft x 10.00 Ft | ||
| Main Level | Dining Room | 5.83 Ft x 12.42 Ft | ||
| Main Level | Kitchen | 12.75 Ft x 14.42 Ft | ||
| Main Level | Living Room | 14.83 Ft x 14.83 Ft | ||
| Upper Level | 4pc Bathroom | 5.00 Ft x 8.25 Ft | ||
| Upper Level | 4pc Bathroom | 5.00 Ft x 8.33 Ft | ||
| Upper Level | Bedroom | 9.25 Ft x 12.25 Ft | ||
| Upper Level | Bedroom | 9.25 Ft x 12.17 Ft | ||
| Upper Level | Family Room | 14.75 Ft x 13.83 Ft | ||
| Upper Level | Primary Bedroom | 13.92 Ft x 13.42 Ft |
https://www.realtor.ca/real-estate/27765939/105-65-belvedere-point-se-calgary-belvedere
Interested?
Contact us for more information
Rohin Khosla
Associate
1201 3730 108 Avenue Ne
Calgary, Alberta T3N 1V9











































