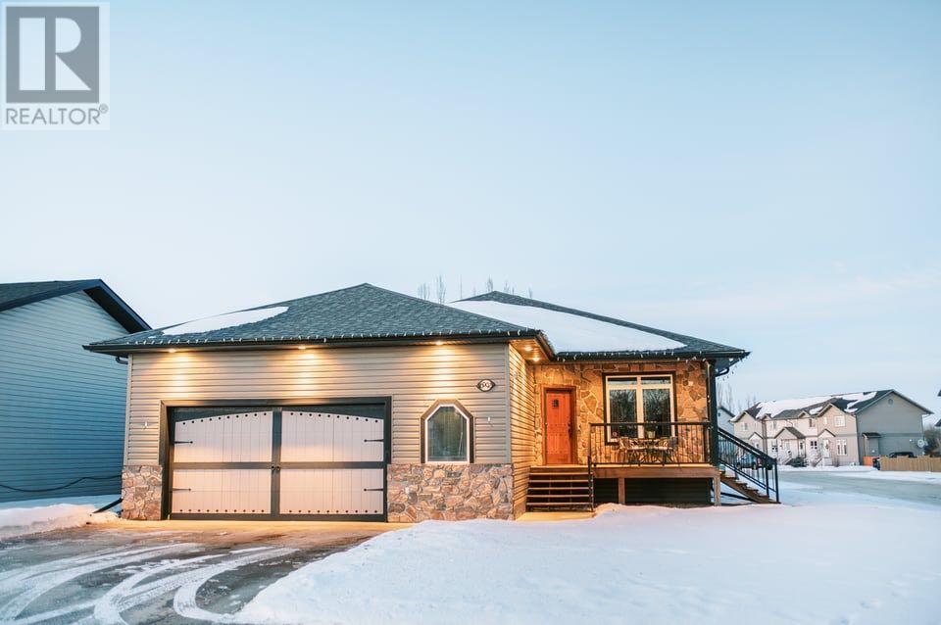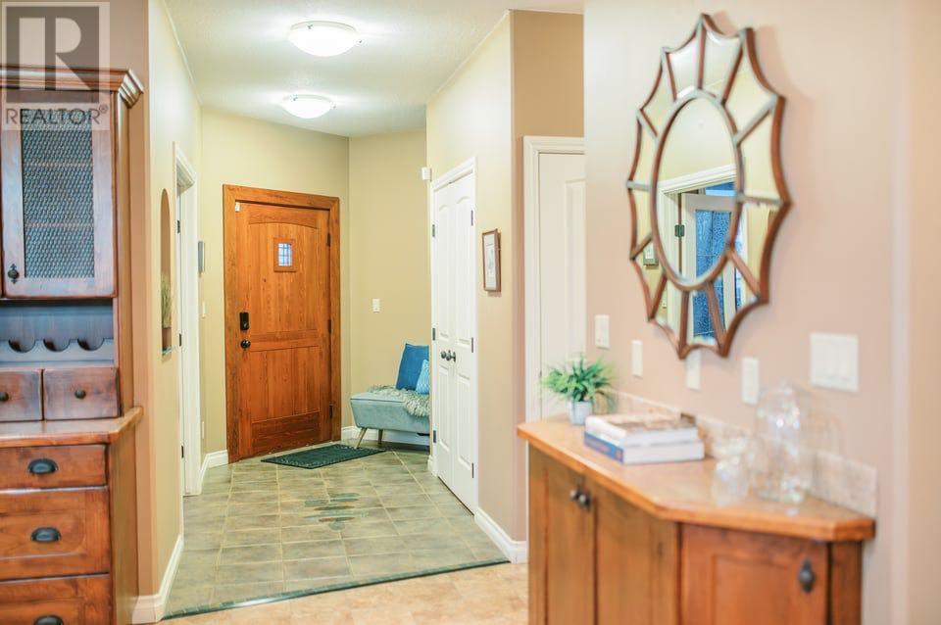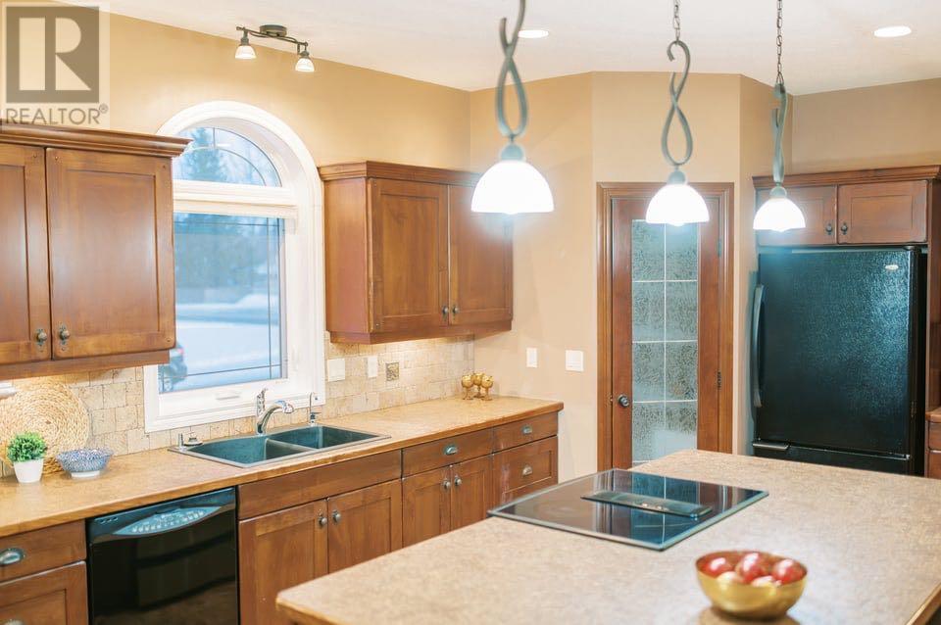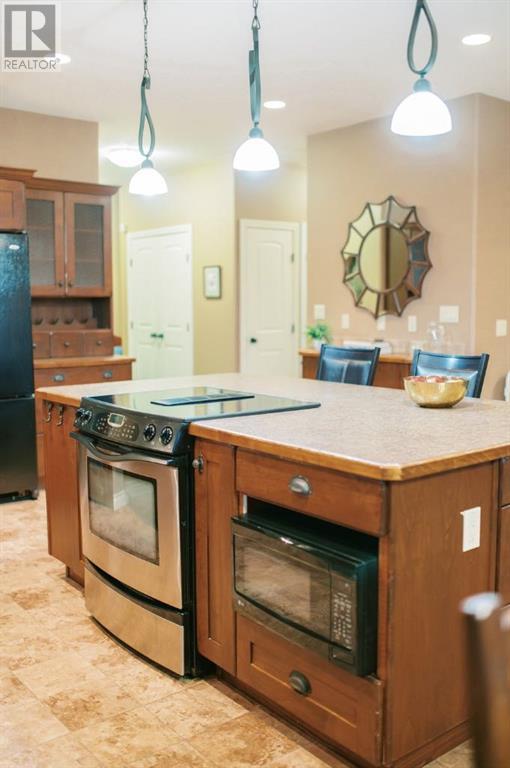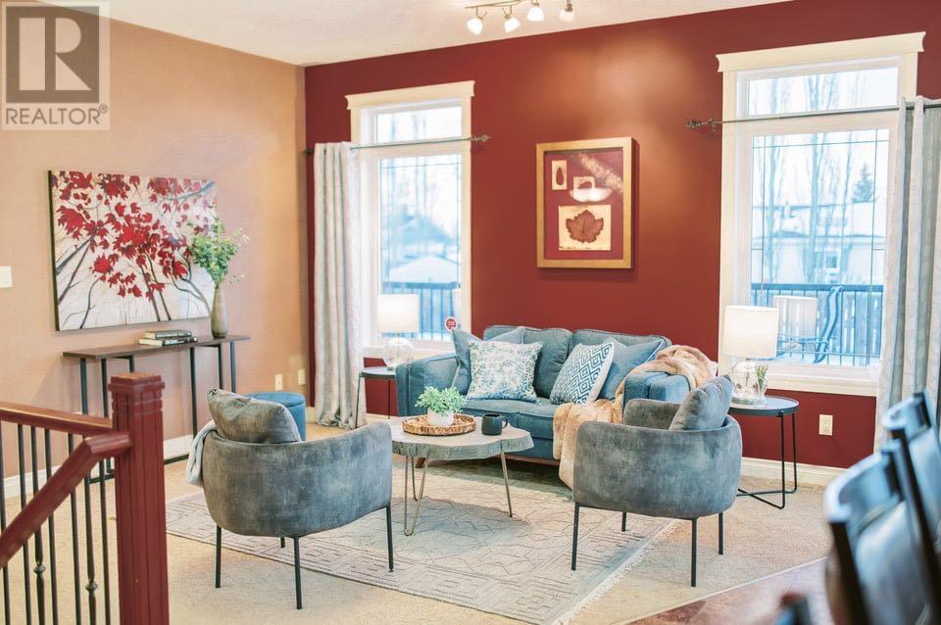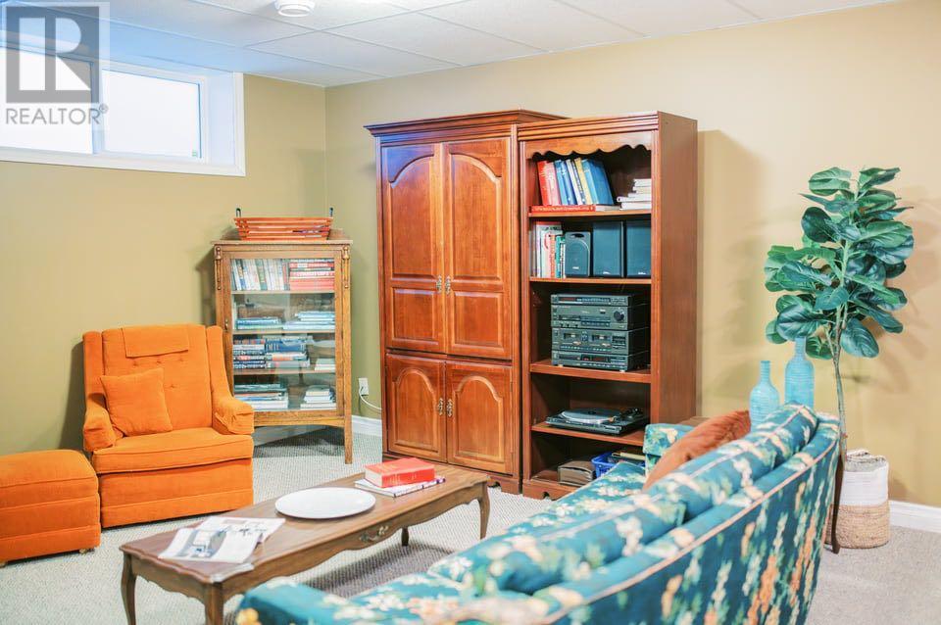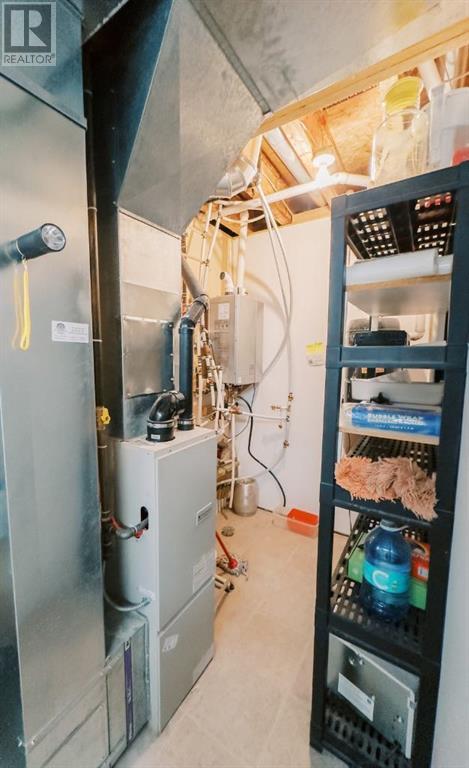6002 52 Avenue Stettler, Alberta T4K 1K5
$449,000
Designed with accessibility in mind, this beautifully maintained bungalow on a spacious corner lot combines thoughtful upgrades with timeless comfort. Featuring a wheelchair lift in the attached garage, a chair lift to the basement, and wide doorways and hallways for easy mobility, this home ensures convenience for all. Inside, you’ll find four spacious bedrooms (two up, two down), along with a main-floor office that could double as a fifth bedroom. The open-concept layout flows seamlessly into a bright and inviting kitchen, complemented by plenty of natural light. With three full baths in total—including two with excellent accessibility features—this home is as functional as it is welcoming. Loaded with upgrades, this home includes in-floor heat in the finished basement and oversized garage, central vacuum, on-demand hot water, garburator, underground sprinklers, a convenient clothes chute, natural gas BBQ hookup, corner pantry, closet organizers and loads of storage. Step outside to relax on the covered front porch or enjoy the spacious back deck with access from both the kitchen and the primary bedroom. Whether you’re looking for accessibility, convenience, or a place to call home, this bungalow offers a rare combination of comfort and practicality. (id:57312)
Property Details
| MLS® Number | A2183344 |
| Property Type | Single Family |
| Community Name | Emmerson |
| AmenitiesNearBy | Schools, Shopping |
| Features | Gas Bbq Hookup |
| ParkingSpaceTotal | 4 |
| Plan | 0324304 |
| Structure | Deck |
Building
| BathroomTotal | 3 |
| BedroomsAboveGround | 3 |
| BedroomsBelowGround | 2 |
| BedroomsTotal | 5 |
| Appliances | Washer, Refrigerator, Dishwasher, Stove, Dryer, Microwave, Garburator, Window Coverings, Garage Door Opener |
| ArchitecturalStyle | Bungalow |
| BasementDevelopment | Finished |
| BasementType | Full (finished) |
| ConstructedDate | 2006 |
| ConstructionMaterial | Wood Frame |
| ConstructionStyleAttachment | Detached |
| CoolingType | None |
| ExteriorFinish | Vinyl Siding |
| FlooringType | Carpeted, Tile, Vinyl |
| FoundationType | Poured Concrete |
| HeatingType | Forced Air, In Floor Heating |
| StoriesTotal | 1 |
| SizeInterior | 1385 Sqft |
| TotalFinishedArea | 1385 Sqft |
| Type | House |
Parking
| Attached Garage | 2 |
| Garage | |
| Heated Garage |
Land
| Acreage | No |
| FenceType | Not Fenced |
| LandAmenities | Schools, Shopping |
| LandscapeFeatures | Landscaped |
| SizeDepth | 33.53 M |
| SizeFrontage | 17.37 M |
| SizeIrregular | 6270.00 |
| SizeTotal | 6270 Sqft|4,051 - 7,250 Sqft |
| SizeTotalText | 6270 Sqft|4,051 - 7,250 Sqft |
| ZoningDescription | R2 |
Rooms
| Level | Type | Length | Width | Dimensions |
|---|---|---|---|---|
| Lower Level | Bedroom | 13.00 Ft x 12.17 Ft | ||
| Lower Level | Laundry Room | 11.58 Ft x 18.83 Ft | ||
| Lower Level | 3pc Bathroom | 6.75 Ft x 12.17 Ft | ||
| Lower Level | Bedroom | 12.67 Ft x 11.42 Ft | ||
| Lower Level | Storage | 8.42 Ft x 6.92 Ft | ||
| Lower Level | Family Room | 32.08 Ft x 26.00 Ft | ||
| Main Level | Primary Bedroom | 12.58 Ft x 12.58 Ft | ||
| Main Level | Other | 4.75 Ft x 5.92 Ft | ||
| Main Level | 4pc Bathroom | 11.58 Ft x 9.17 Ft | ||
| Main Level | 4pc Bathroom | 9.92 Ft x 5.25 Ft | ||
| Main Level | Bedroom | 11.58 Ft x 9.33 Ft | ||
| Main Level | Hall | 10.25 Ft x 3.25 Ft | ||
| Main Level | Hall | 7.83 Ft x 6.25 Ft | ||
| Main Level | Living Room | 15.08 Ft x 12.67 Ft | ||
| Main Level | Dining Room | 10.58 Ft x 12.67 Ft | ||
| Main Level | Kitchen | 16.33 Ft x 13.17 Ft | ||
| Main Level | Pantry | 5.33 Ft x 4.33 Ft | ||
| Main Level | Foyer | 8.25 Ft x 13.17 Ft | ||
| Main Level | Bedroom | 9.92 Ft x 9.83 Ft | ||
| Main Level | Other | 19.58 Ft x 12.42 Ft |
https://www.realtor.ca/real-estate/27765790/6002-52-avenue-stettler-emmerson
Interested?
Contact us for more information
Julie Greiner
Associate
1202 Southview Dr. Se
Medicine Hat, Alberta T1B 4B6

