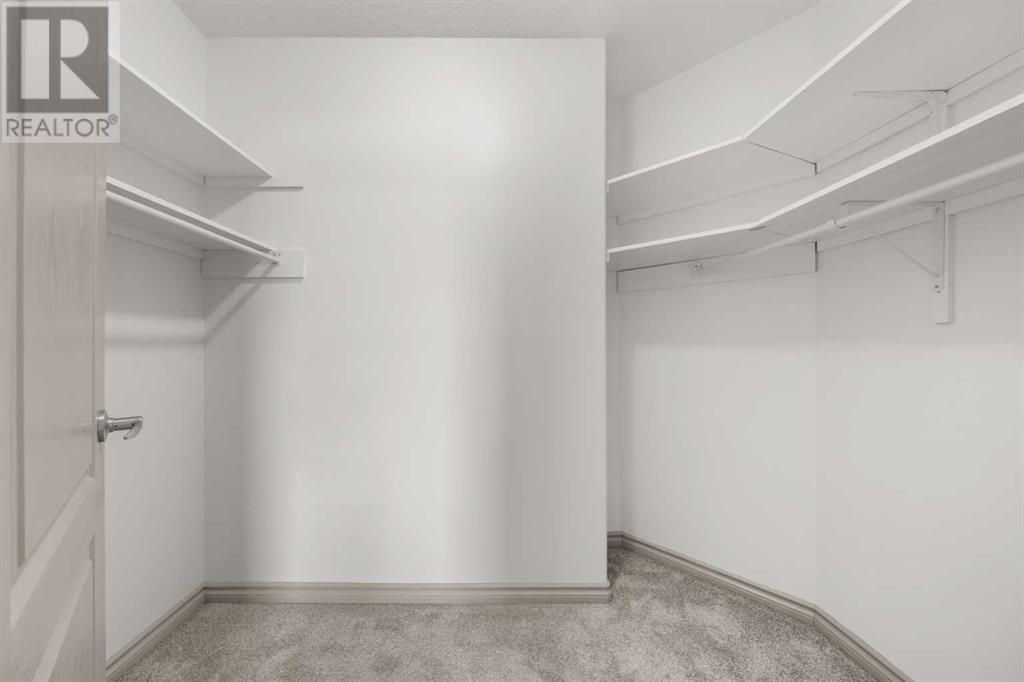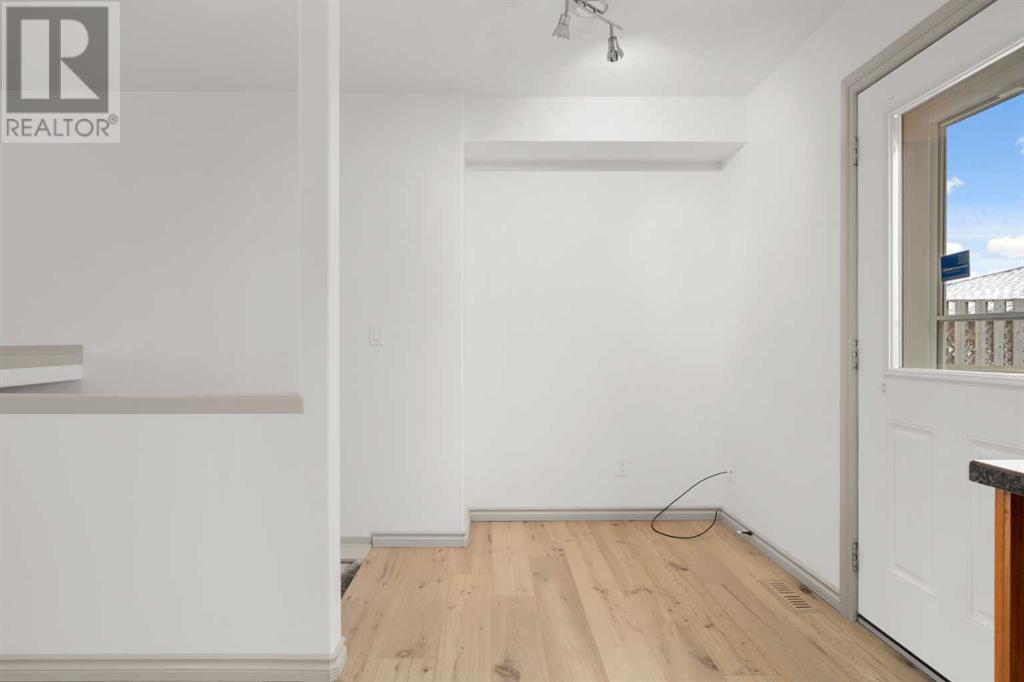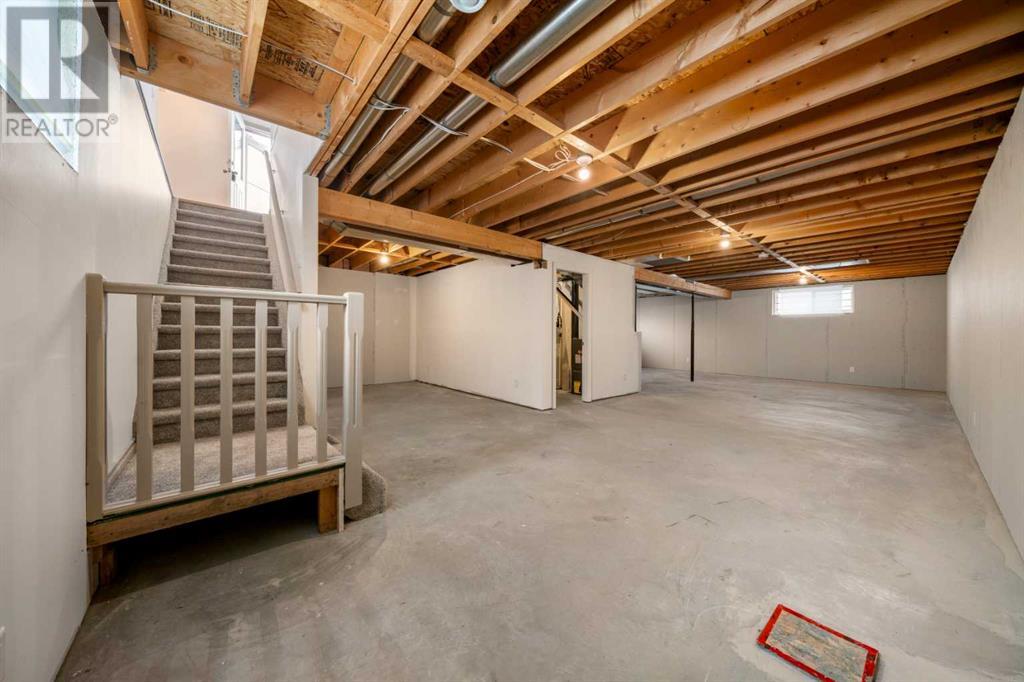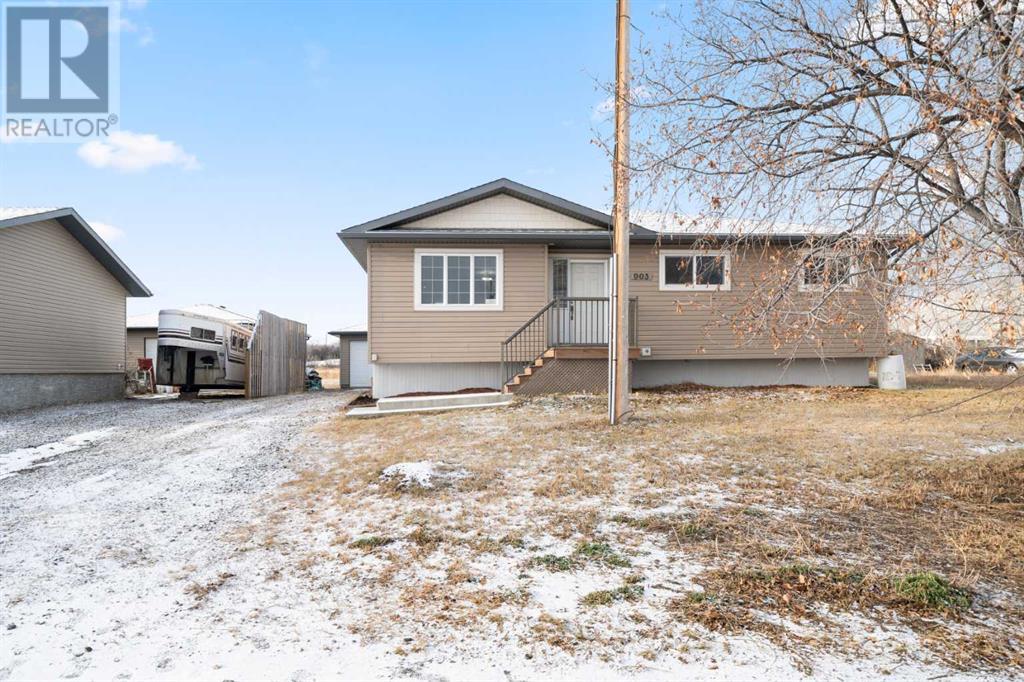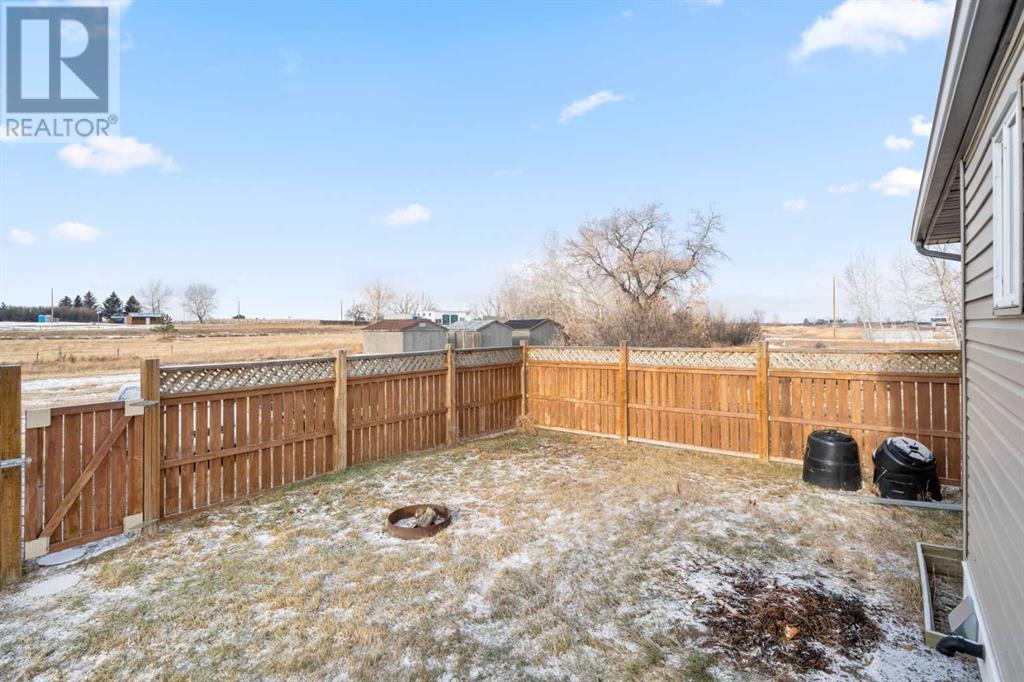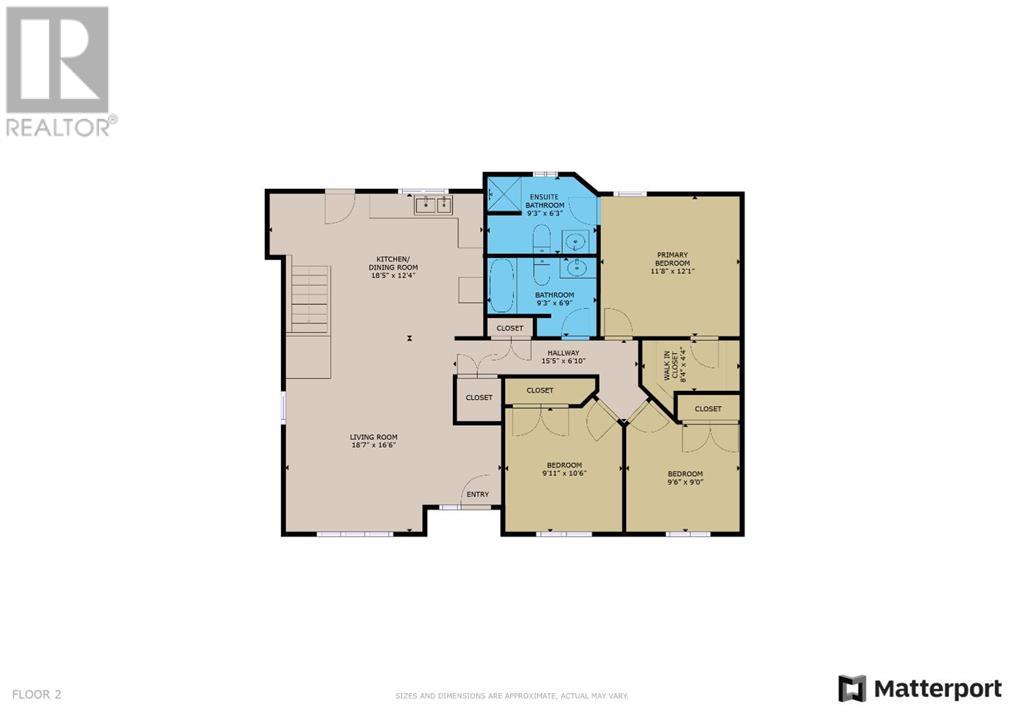903 Railway Avenue Cayley, Alberta T0L 0P0
$475,000
If you're looking for a great 3 bedroom detached bungalow with gorgeous mountain views, an oversized garage and large lot with extra parking then look no further! This recently renovated home is conveniently situated just 12 minutes from High River and 35 minutes from Calgary. You will be wowed by the gorgeous new hardwood floors as you enter into the property and a great open floorplan. Relax in the spacious living room with a large window overlooking the front yard. The kitchen has lots of counterspace and plenty of windows that look out into the back yard. Entertain in the dining area or step out onto the large west facing deck for a BBQ. There are 3 good sized bedrooms on this level, all with new carpet, the master features a large walk in closet and a 3 piece ensuite. Did I mention the great mountain views and fresh paint throughout? Completing this level is a 4 piece family bathroom with a deep soaker tub. The basement is partially finished with drywall and electrical, there is a bathroom rough in and 3 good sized windows - perfect for your ideas! Completing the basement is a laundry/furnace room. The oversized 24 x 24 garage is drywalled and insulated, and there is a parking area to the rear of the property too. This home is situated on a large lot just a quick walk to the school. If you are looking for a spacious lot with a gorgeous bungalow just 35 mins to Calgary then this is it! View 3D/Multi Media/Virtual Tour. (id:57312)
Property Details
| MLS® Number | A2184827 |
| Property Type | Single Family |
| AmenitiesNearBy | Playground, Schools |
| ParkingSpaceTotal | 6 |
| Plan | 0912332 |
| Structure | Deck |
Building
| BathroomTotal | 2 |
| BedroomsAboveGround | 3 |
| BedroomsTotal | 3 |
| Appliances | Washer, Dryer, Garage Door Opener |
| ArchitecturalStyle | Bungalow |
| BasementDevelopment | Partially Finished |
| BasementType | Full (partially Finished) |
| ConstructedDate | 2013 |
| ConstructionMaterial | Wood Frame |
| ConstructionStyleAttachment | Detached |
| CoolingType | None |
| ExteriorFinish | Vinyl Siding |
| FlooringType | Carpeted, Laminate |
| FoundationType | Poured Concrete |
| HeatingFuel | Natural Gas |
| HeatingType | Forced Air |
| StoriesTotal | 1 |
| SizeInterior | 1212.75 Sqft |
| TotalFinishedArea | 1212.75 Sqft |
| Type | House |
| UtilityWater | Municipal Water |
Parking
| Detached Garage | 2 |
| Gravel | |
| Parking Pad |
Land
| Acreage | No |
| FenceType | Partially Fenced |
| LandAmenities | Playground, Schools |
| LandscapeFeatures | Landscaped |
| Sewer | Municipal Sewage System |
| SizeFrontage | 18.28 M |
| SizeIrregular | 560.22 |
| SizeTotal | 560.22 M2|4,051 - 7,250 Sqft |
| SizeTotalText | 560.22 M2|4,051 - 7,250 Sqft |
| ZoningDescription | Rc |
Rooms
| Level | Type | Length | Width | Dimensions |
|---|---|---|---|---|
| Basement | Furnace | 7.25 Ft x 13.00 Ft | ||
| Main Level | Other | 6.58 Ft x 7.08 Ft | ||
| Main Level | Kitchen | 9.75 Ft x 12.25 Ft | ||
| Main Level | Dining Room | 8.00 Ft x 10.25 Ft | ||
| Main Level | Living Room | 13.08 Ft x 14.25 Ft | ||
| Main Level | Other | 5.08 Ft x 8.67 Ft | ||
| Main Level | Primary Bedroom | 11.92 Ft x 12.25 Ft | ||
| Main Level | Bedroom | 10.00 Ft x 10.58 Ft | ||
| Main Level | Bedroom | 9.25 Ft x 9.58 Ft | ||
| Main Level | 4pc Bathroom | 4.83 Ft x 9.42 Ft | ||
| Main Level | 3pc Bathroom | 6.42 Ft x 9.33 Ft |
https://www.realtor.ca/real-estate/27765628/903-railway-avenue-cayley
Interested?
Contact us for more information
Julie Parry
Associate
115, 8820 Blackfoot Trail S.e.
Calgary, Alberta T2J 3J1













