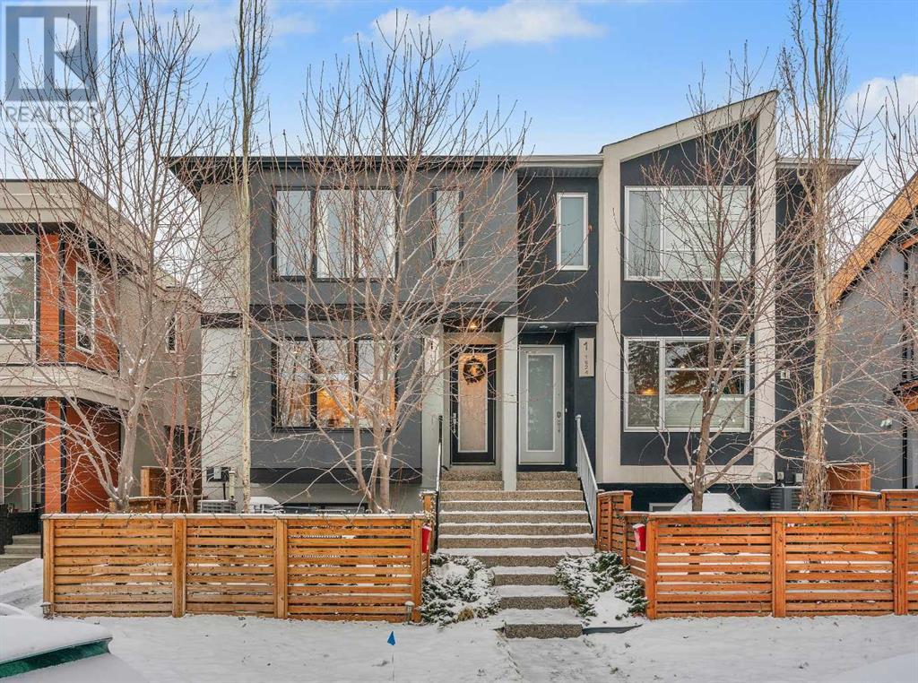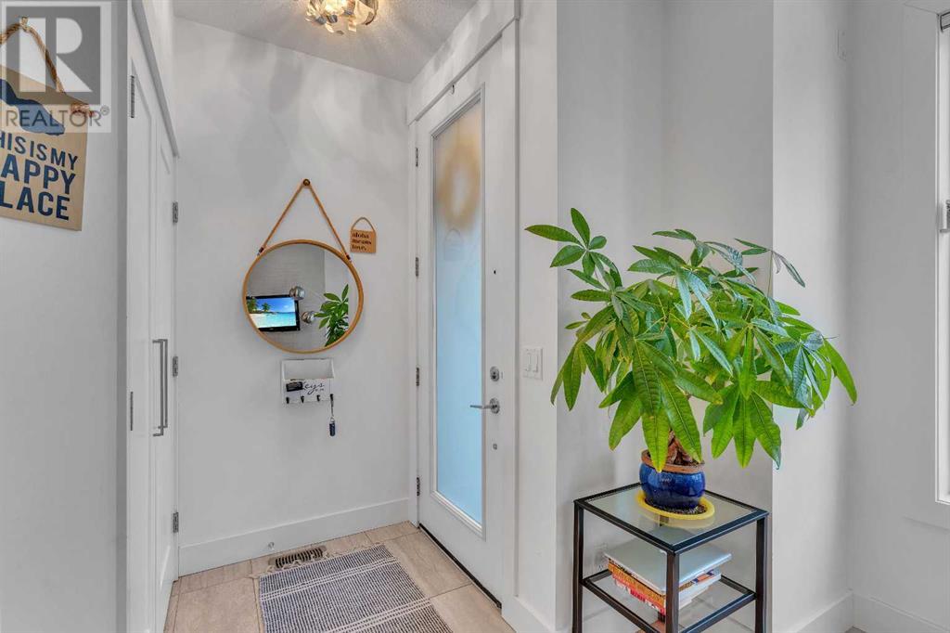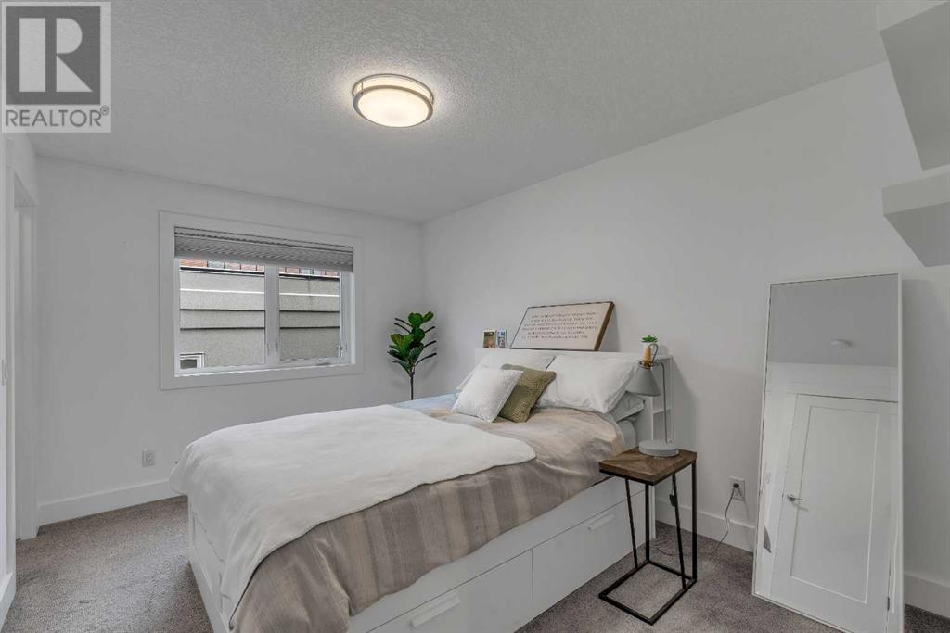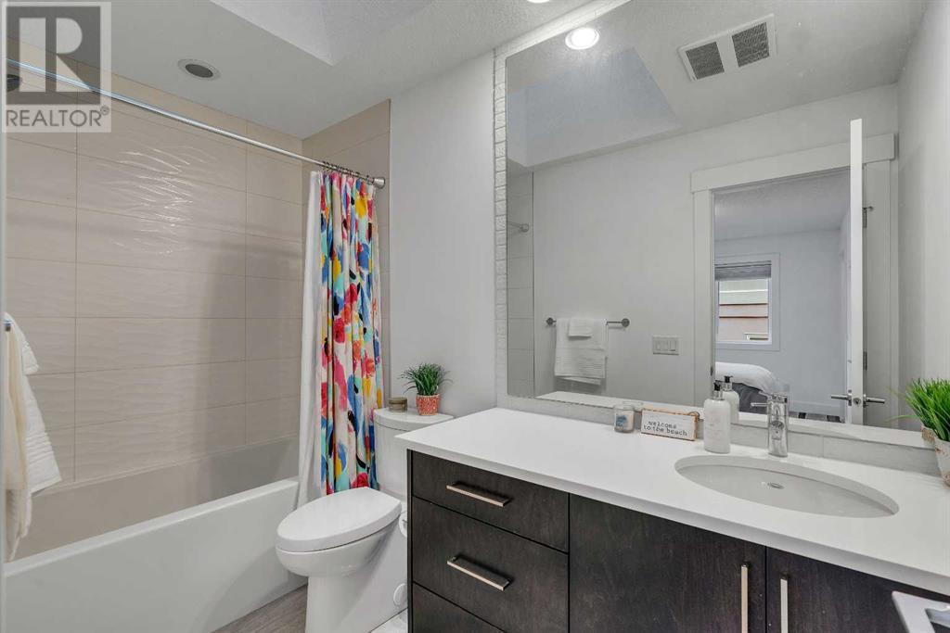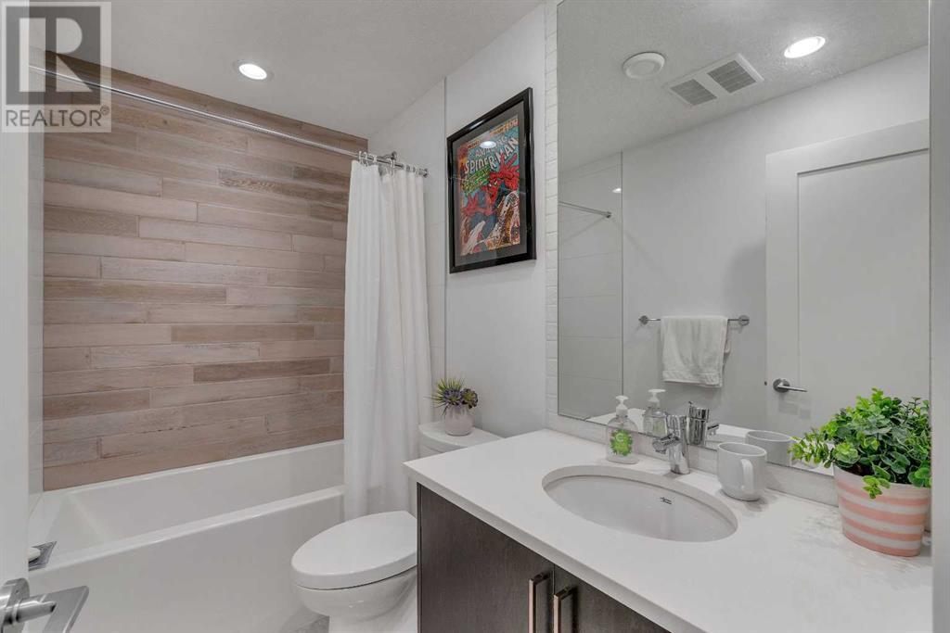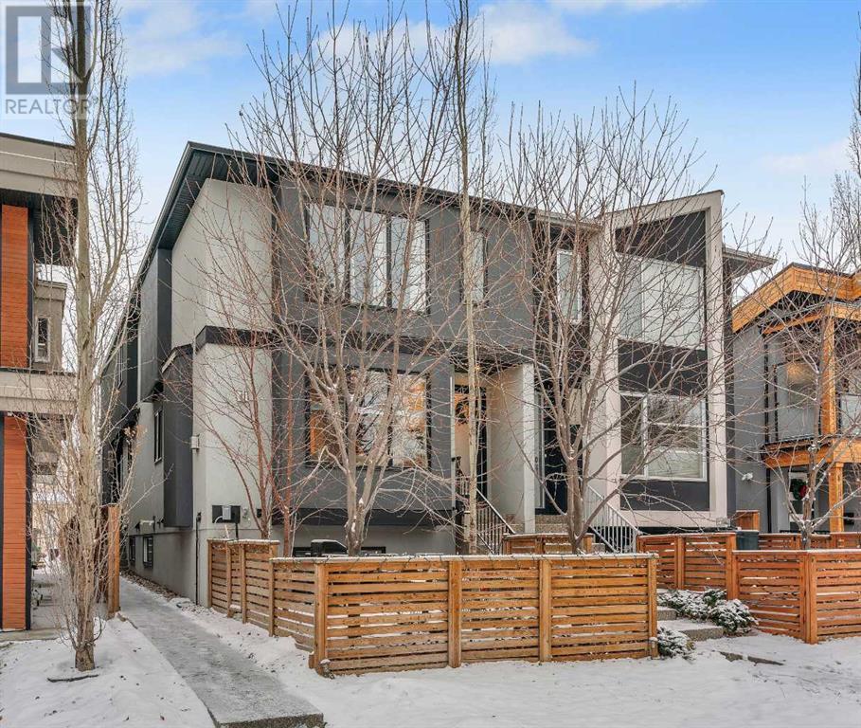1, 1922 25a Street Sw Calgary, Alberta T3E 1Y5
$689,900Maintenance, Parking, Reserve Fund Contributions
$225 Monthly
Maintenance, Parking, Reserve Fund Contributions
$225 MonthlyStep into this remarkable custom-built townhome featuring a private fenced yard and a detached garage. Boasting 3 spacious bedrooms, each with its own walk-in closet, 2 luxurious en-suites, and a total of 3.5 baths, this home blends functionality with style. The kitchen is a chef’s delight, designed with entertaining in mind. Enjoy the quartz countertops, a generous central island with seating, custom full-height cabinetry, upgraded stainless steel appliances—including a gas range—and chic light fixtures. The open-concept layout flows effortlessly into the dining and living areas, highlighted by a cozy gas fireplace. This home is packed with thoughtful upgrades: Grohe faucets, 9-ft ceilings, LED pot lights, a Nest thermostat, multi-room sound system and stunning wide-plank hardwood flooring. The crisp white color palette throughout provides a versatile backdrop for your personal décor. On the upper level, you'll find skylights that flood the space with natural light, generously sized bedrooms, and a convenient laundry area. The fully developed lower level offers even more living space with its 9-ft ceilings, oversized windows, a sprawling rec room, a third bedroom, a 4-piece bath, and ample storage. Situated just steps from shopping, dining, downtown amenities, and transit options, this location is as convenient as it gets. Whether you're hosting friends or enjoying a quiet evening, this home is designed for modern living with a touch of elegance. (id:57312)
Property Details
| MLS® Number | A2184976 |
| Property Type | Single Family |
| Neigbourhood | Richmond |
| Community Name | Richmond |
| AmenitiesNearBy | Park, Playground, Recreation Nearby, Schools, Shopping |
| CommunityFeatures | Pets Allowed With Restrictions |
| Features | Back Lane, Parking |
| ParkingSpaceTotal | 1 |
| Plan | 1711336 |
Building
| BathroomTotal | 4 |
| BedroomsAboveGround | 2 |
| BedroomsBelowGround | 1 |
| BedroomsTotal | 3 |
| Appliances | Washer, Refrigerator, Gas Stove(s), Dishwasher, Dryer, Garburator, Hood Fan, Window Coverings, Garage Door Opener |
| BasementDevelopment | Finished |
| BasementType | Full (finished) |
| ConstructedDate | 2016 |
| ConstructionMaterial | Wood Frame |
| ConstructionStyleAttachment | Attached |
| CoolingType | Central Air Conditioning |
| ExteriorFinish | Composite Siding, Stucco |
| FireplacePresent | Yes |
| FireplaceTotal | 2 |
| FlooringType | Carpeted, Ceramic Tile, Hardwood |
| FoundationType | Poured Concrete |
| HalfBathTotal | 1 |
| HeatingFuel | Natural Gas |
| HeatingType | Forced Air |
| StoriesTotal | 2 |
| SizeInterior | 1346.79 Sqft |
| TotalFinishedArea | 1346.79 Sqft |
| Type | Row / Townhouse |
Parking
| Detached Garage | 1 |
Land
| Acreage | No |
| FenceType | Fence |
| LandAmenities | Park, Playground, Recreation Nearby, Schools, Shopping |
| LandscapeFeatures | Landscaped |
| SizeTotalText | Unknown |
| ZoningDescription | M-c1 |
Rooms
| Level | Type | Length | Width | Dimensions |
|---|---|---|---|---|
| Basement | Recreational, Games Room | 13.92 Ft x 18.17 Ft | ||
| Basement | Bedroom | 10.67 Ft x 12.17 Ft | ||
| Basement | 4pc Bathroom | 4.83 Ft x 8.33 Ft | ||
| Basement | Furnace | 11.58 Ft x 5.75 Ft | ||
| Main Level | Living Room | 13.83 Ft x 15.67 Ft | ||
| Main Level | Dining Room | 9.08 Ft x 15.25 Ft | ||
| Main Level | Kitchen | 10.33 Ft x 14.00 Ft | ||
| Main Level | 2pc Bathroom | 4.33 Ft x 4.58 Ft | ||
| Upper Level | Primary Bedroom | 13.08 Ft x 13.75 Ft | ||
| Upper Level | Bedroom | 10.08 Ft x 13.75 Ft | ||
| Upper Level | 4pc Bathroom | 12.75 Ft x 5.00 Ft | ||
| Upper Level | 4pc Bathroom | 10.08 Ft x 4.92 Ft |
https://www.realtor.ca/real-estate/27763733/1-1922-25a-street-sw-calgary-richmond
Interested?
Contact us for more information
Jordan C. Lotoski
Associate
115, 8820 Blackfoot Trail S.e.
Calgary, Alberta T2J 3J1
