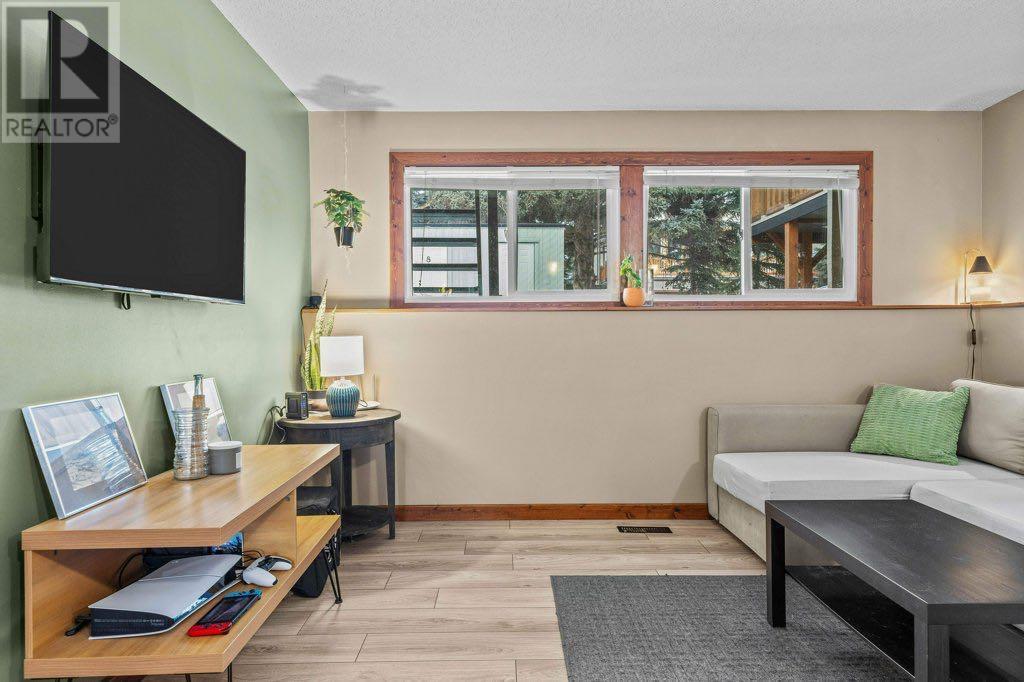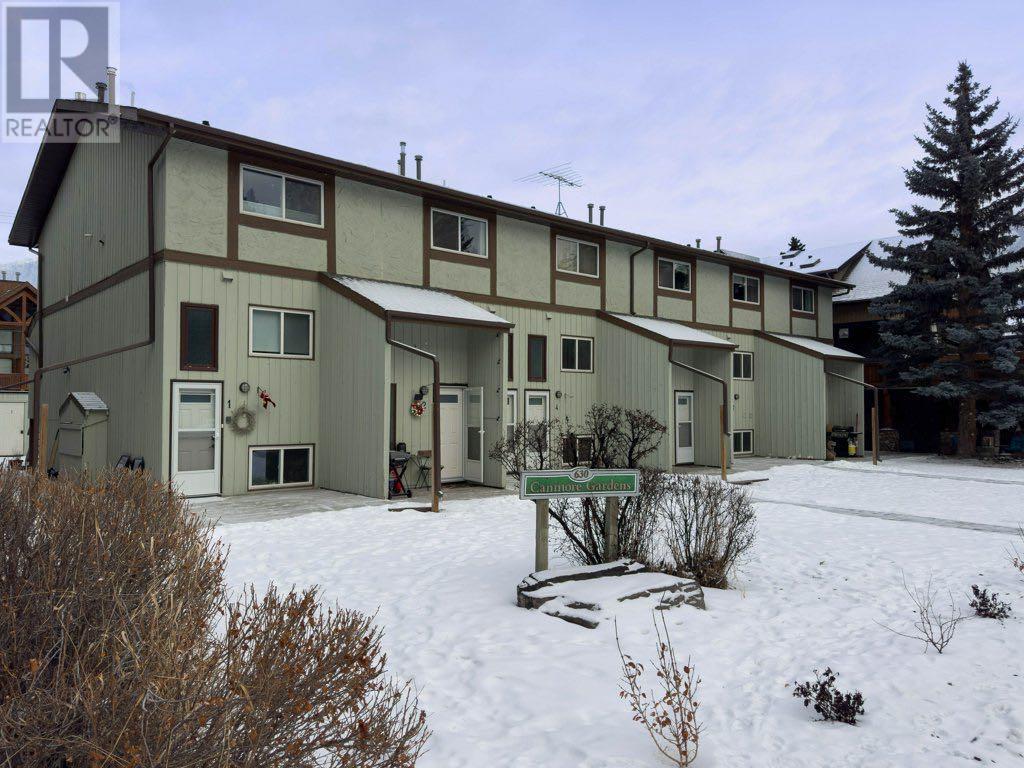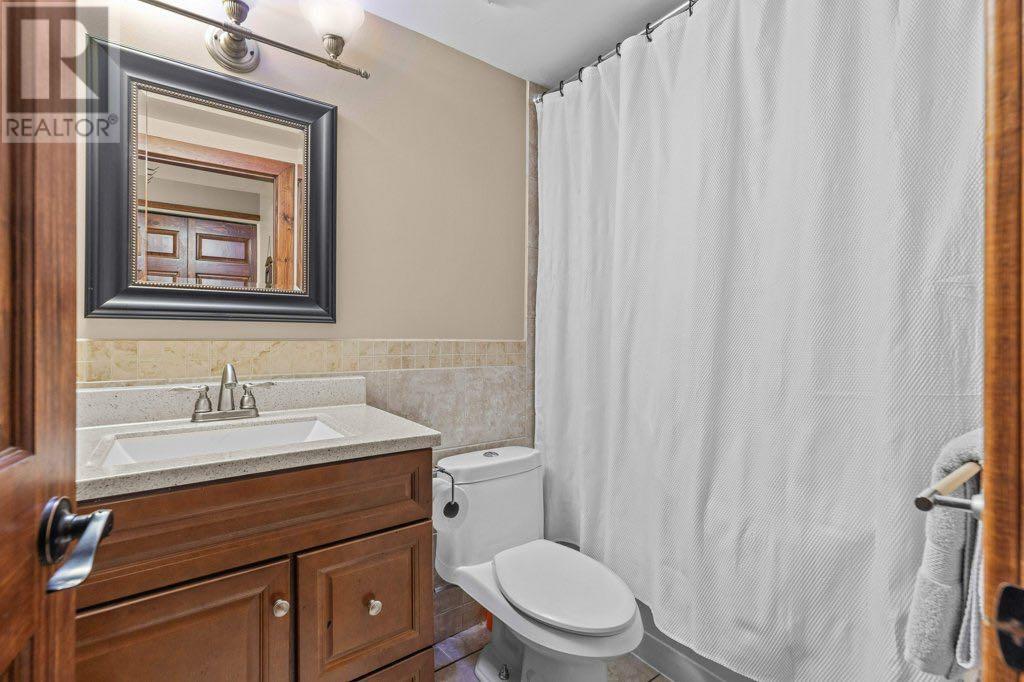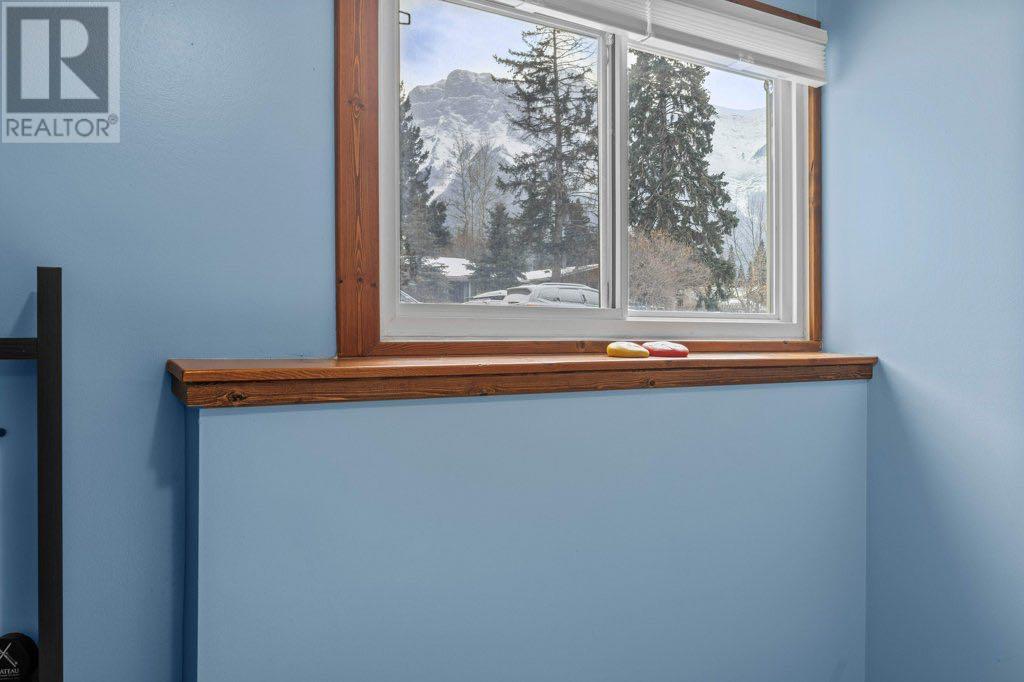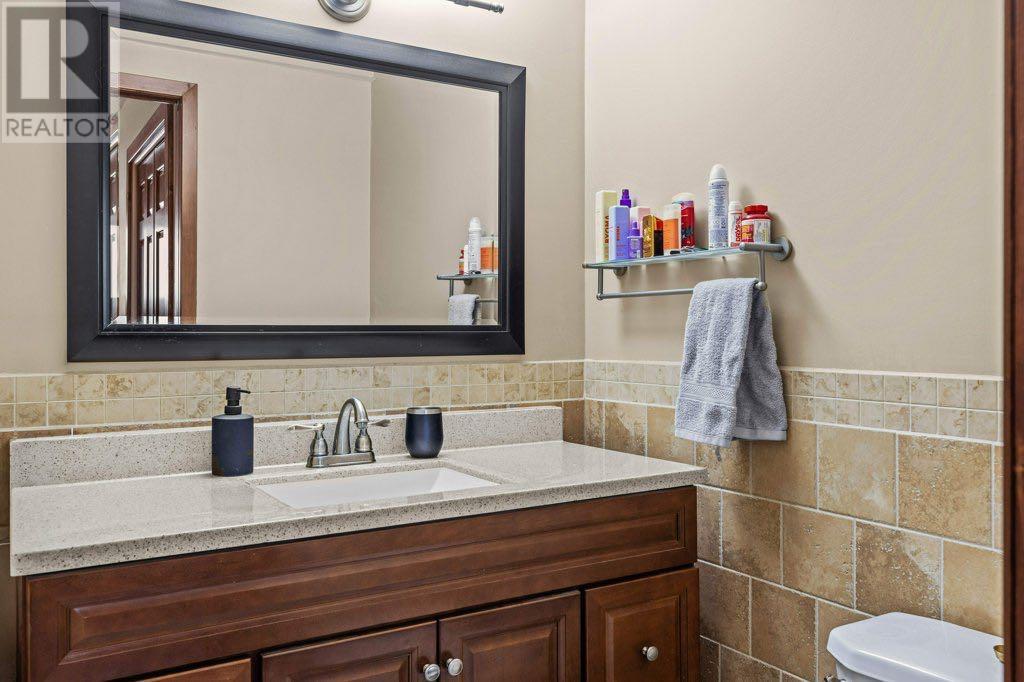8, 630 3rd Street Canmore, Alberta T1w 2j5
$595,999Maintenance, Insurance, Ground Maintenance, Reserve Fund Contributions
$449.57 Monthly
Maintenance, Insurance, Ground Maintenance, Reserve Fund Contributions
$449.57 MonthlyWelcome to South Canmore! This bright 2-bedroom, 2-bathroom condo offers nearly 1,000 sq. ft. of comfortable living space with stunning wraparound mountain views. The spacious living room and open kitchen/dining area are perfect for both relaxing and entertaining. The master bedroom features two large closets and a private 2-piece ensuite. Beautiful wood trim and new laminate flooring throughout enhance the home's charm.Located within walking distance to downtown, schools, and scenic trails, with easy access to the Bow River. The unit includes a parking stall and additional street parking on 3rd Street, plus a storage shed at the back for extra outdoor gear.Don’t miss this opportunity—schedule your showing today! (id:57312)
Open House
This property has open houses!
1:00 pm
Ends at:3:00 pm
Property Details
| MLS® Number | A2185149 |
| Property Type | Single Family |
| Community Name | South Canmore |
| AmenitiesNearBy | Park, Playground, Schools, Shopping |
| CommunityFeatures | Pets Allowed, Pets Allowed With Restrictions |
| Features | See Remarks |
| ParkingSpaceTotal | 1 |
| Plan | 8011177 |
| Structure | See Remarks |
Building
| BathroomTotal | 2 |
| BedroomsBelowGround | 2 |
| BedroomsTotal | 2 |
| Appliances | Refrigerator, Oven - Electric, Range - Electric, Dishwasher, Dryer, Microwave, Microwave Range Hood Combo, Washer & Dryer |
| ArchitecturalStyle | 3 Level |
| BasementType | None |
| ConstructedDate | 1980 |
| ConstructionMaterial | Wood Frame |
| ConstructionStyleAttachment | Attached |
| CoolingType | None |
| ExteriorFinish | Wood Siding |
| FlooringType | Ceramic Tile, Laminate |
| FoundationType | Poured Concrete |
| HalfBathTotal | 1 |
| HeatingType | Forced Air |
| StoriesTotal | 2 |
| Type | Row / Townhouse |
| UtilityWater | Municipal Water |
Parking
| Street | |
| See Remarks |
Land
| Acreage | No |
| FenceType | Not Fenced |
| LandAmenities | Park, Playground, Schools, Shopping |
| LandscapeFeatures | Landscaped |
| Sewer | Municipal Sewage System |
| SizeTotalText | Unknown |
| ZoningDescription | Rm |
Rooms
| Level | Type | Length | Width | Dimensions |
|---|---|---|---|---|
| Basement | 4pc Bathroom | 7.67 Ft x 4.92 Ft | ||
| Basement | Bedroom | 9.92 Ft x 10.33 Ft | ||
| Basement | Primary Bedroom | 11.08 Ft x 12.75 Ft | ||
| Basement | Dining Room | 9.75 Ft x 6.92 Ft | ||
| Basement | Kitchen | 12.83 Ft x 11.75 Ft | ||
| Basement | Living Room | 12.83 Ft x 13.67 Ft | ||
| Basement | 2pc Bathroom | 4.67 Ft x 5.08 Ft |
https://www.realtor.ca/real-estate/27764317/8-630-3rd-street-canmore-south-canmore
Interested?
Contact us for more information
Jeremy Landon-Corrigan
Associate
#104, 512 Bow Valley Trail
Canmore, Alberta T1W 1N9




