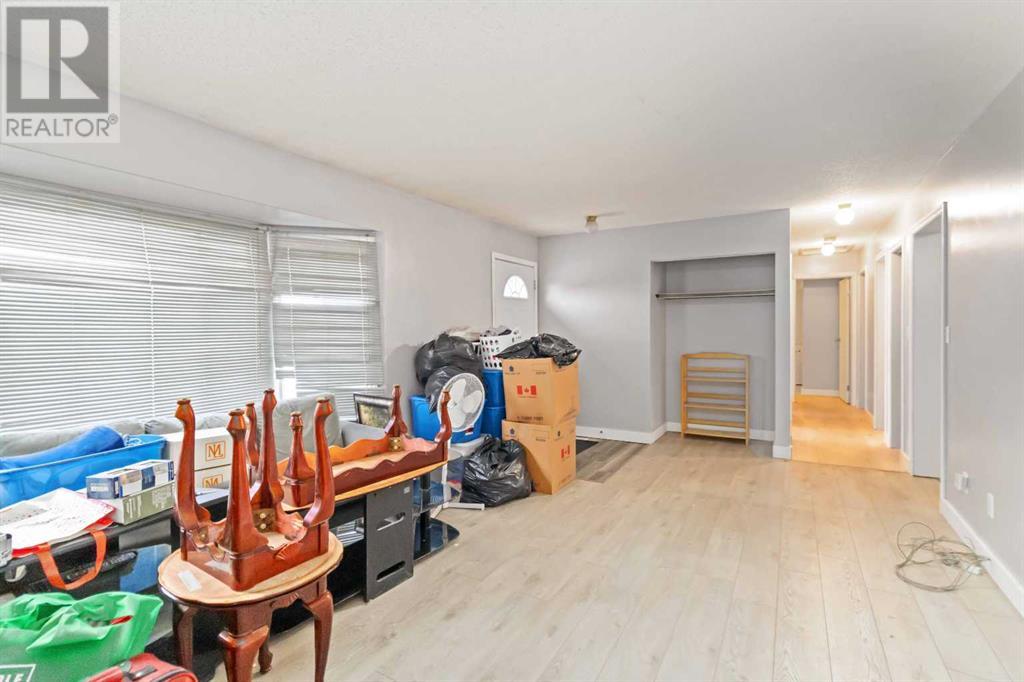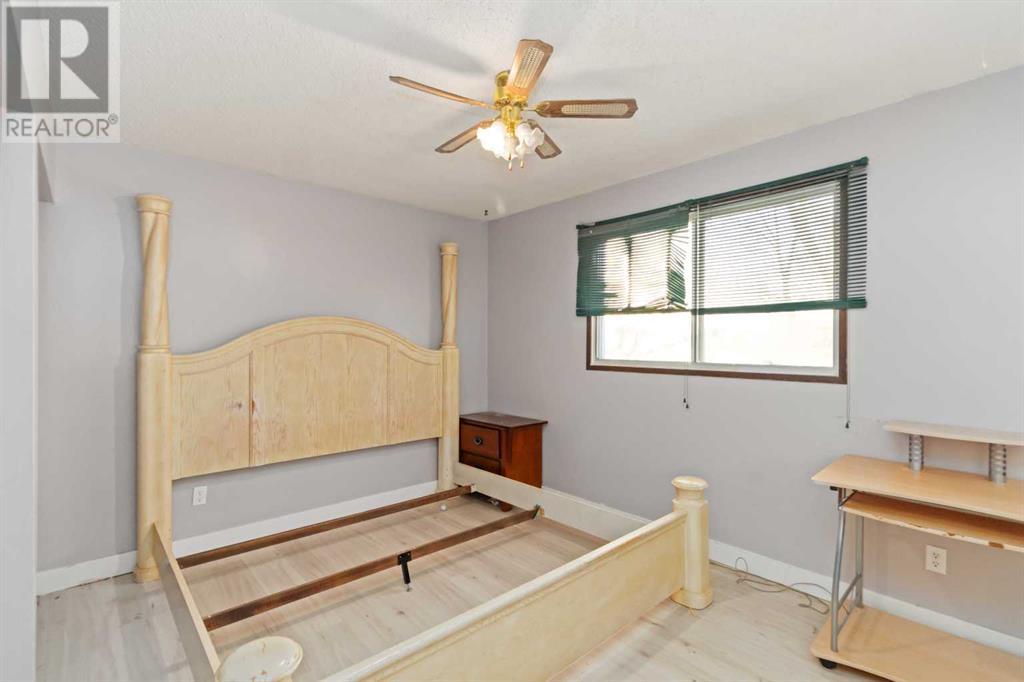181 Parmenter Crescent Fort Mcmurray, Alberta T9K 1L7
$339,900
Discover the potential of this 3-bedroom, 1.5-bathroom detached bungalow, nestled in the convenient Dickinsfield neighborhood! Perfectly situated within walking distance to schools, playgrounds, and scenic trails, this home is a great starter home in a family friendly area with so much potential. While this property is a fixer-upper, it boasts several recent upgrades, including a new roof, siding, AC, and furnace, ensuring peace of mind for years to come. Cozy up during the colder months with the warmth of a charming wood-burning fireplace in the living area. The spacious, unfinished basement provides endless possibilities—create a rec room, home office, or additional living space tailored to your needs. With its prime location and untapped potential, this home is ideal for those looking to put their personal touch on a property and build equity. Don’t miss this opportunity to transform this gem into your dream home! (id:57312)
Property Details
| MLS® Number | A2184965 |
| Property Type | Single Family |
| Community Name | Dickinsfield |
| AmenitiesNearBy | Park, Playground, Schools, Shopping |
| Features | See Remarks |
| ParkingSpaceTotal | 4 |
| Plan | 8022551 |
| Structure | Deck |
Building
| BathroomTotal | 2 |
| BedroomsAboveGround | 3 |
| BedroomsTotal | 3 |
| Appliances | Refrigerator, Dishwasher, Stove, Microwave, Hood Fan, Washer & Dryer |
| ArchitecturalStyle | Bungalow |
| BasementDevelopment | Unfinished |
| BasementType | Full (unfinished) |
| ConstructedDate | 1981 |
| ConstructionStyleAttachment | Detached |
| CoolingType | Central Air Conditioning |
| ExteriorFinish | Vinyl Siding |
| FireplacePresent | Yes |
| FireplaceTotal | 1 |
| FlooringType | Linoleum, Vinyl Plank |
| FoundationType | Poured Concrete |
| HalfBathTotal | 1 |
| HeatingFuel | Natural Gas |
| HeatingType | Forced Air |
| StoriesTotal | 1 |
| SizeInterior | 1221.42 Sqft |
| TotalFinishedArea | 1221.42 Sqft |
| Type | House |
Parking
| Attached Garage | 1 |
Land
| Acreage | No |
| FenceType | Fence |
| LandAmenities | Park, Playground, Schools, Shopping |
| SizeIrregular | 8137.24 |
| SizeTotal | 8137.24 Sqft|7,251 - 10,889 Sqft |
| SizeTotalText | 8137.24 Sqft|7,251 - 10,889 Sqft |
| ZoningDescription | R1 |
Rooms
| Level | Type | Length | Width | Dimensions |
|---|---|---|---|---|
| Basement | Furnace | 24.00 Ft x 44.25 Ft | ||
| Main Level | Living Room | 22.67 Ft x 13.58 Ft | ||
| Main Level | Bedroom | 9.83 Ft x 8.67 Ft | ||
| Main Level | Bedroom | 9.58 Ft x 12.08 Ft | ||
| Main Level | Primary Bedroom | 13.50 Ft x 12.00 Ft | ||
| Main Level | Kitchen | 12.00 Ft x 8.92 Ft | ||
| Main Level | Other | 6.50 Ft x 6.42 Ft | ||
| Main Level | 2pc Bathroom | 5.08 Ft x 4.33 Ft | ||
| Main Level | 4pc Bathroom | 4.92 Ft x 7.25 Ft | ||
| Main Level | Dining Room | 12.00 Ft x 7.75 Ft |
https://www.realtor.ca/real-estate/27763610/181-parmenter-crescent-fort-mcmurray-dickinsfield
Interested?
Contact us for more information
Rebecca Macklem
Associate
700-1816 Crowchild Trail Nw
Calgary, Alberta T2M 3Y7


























